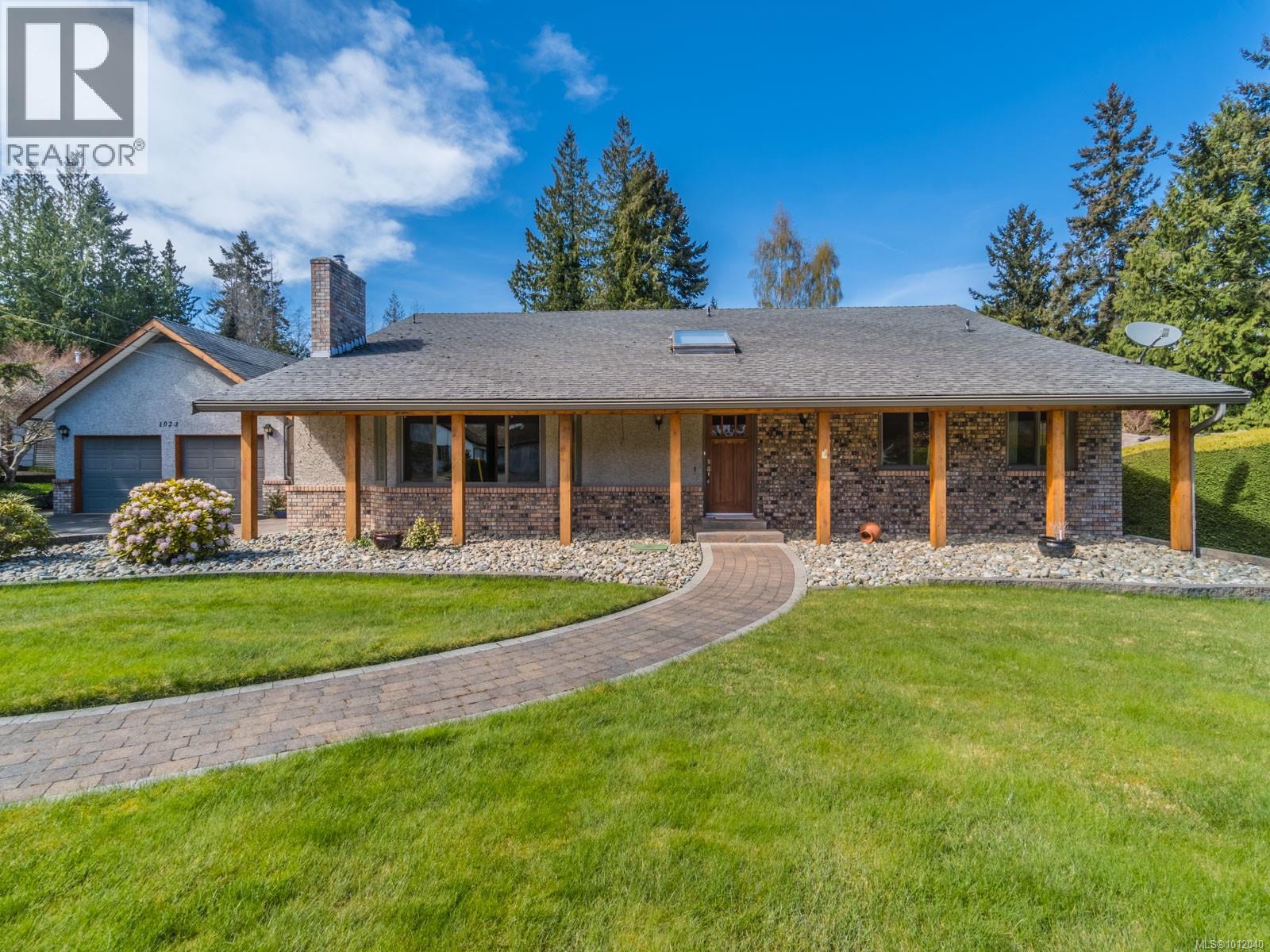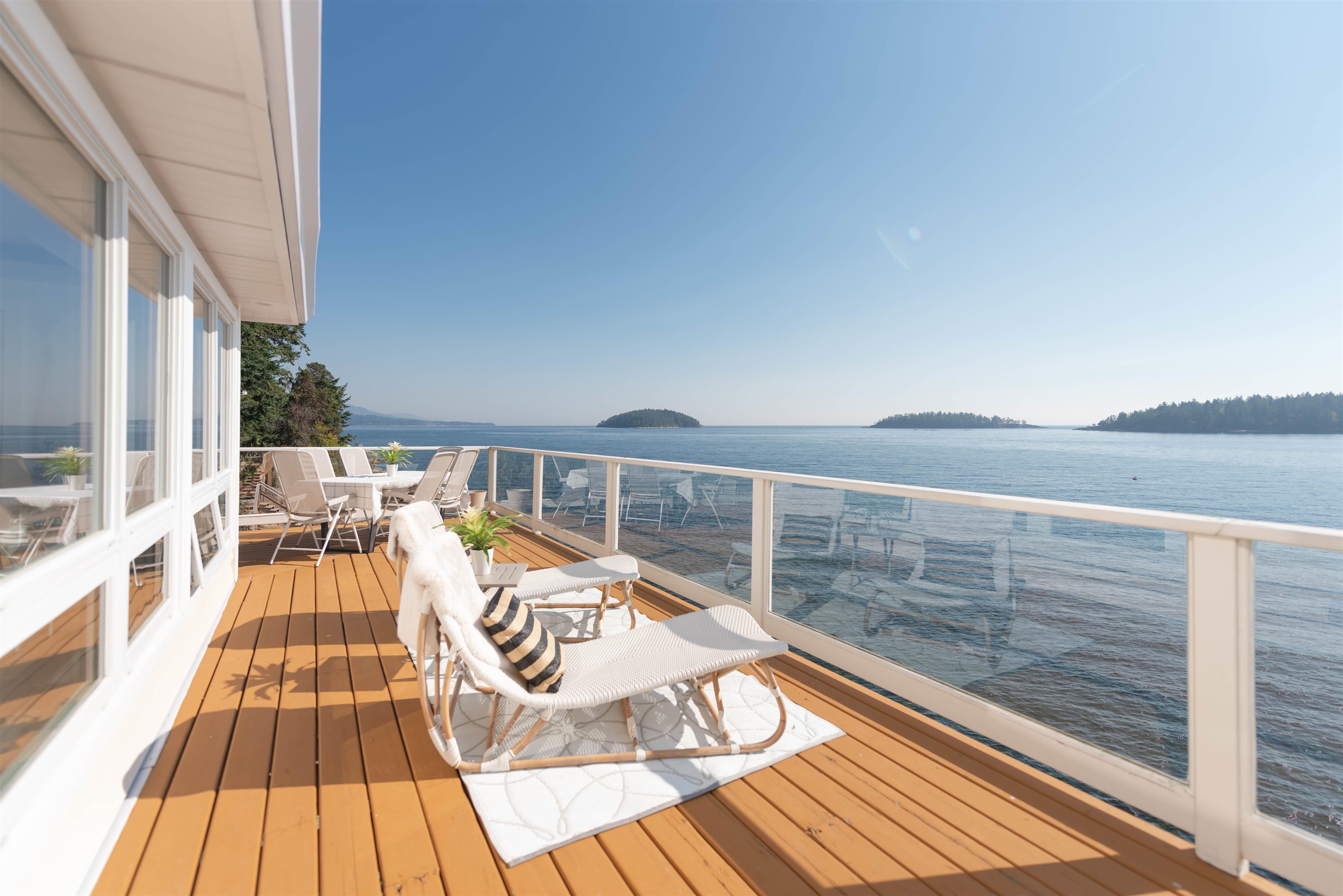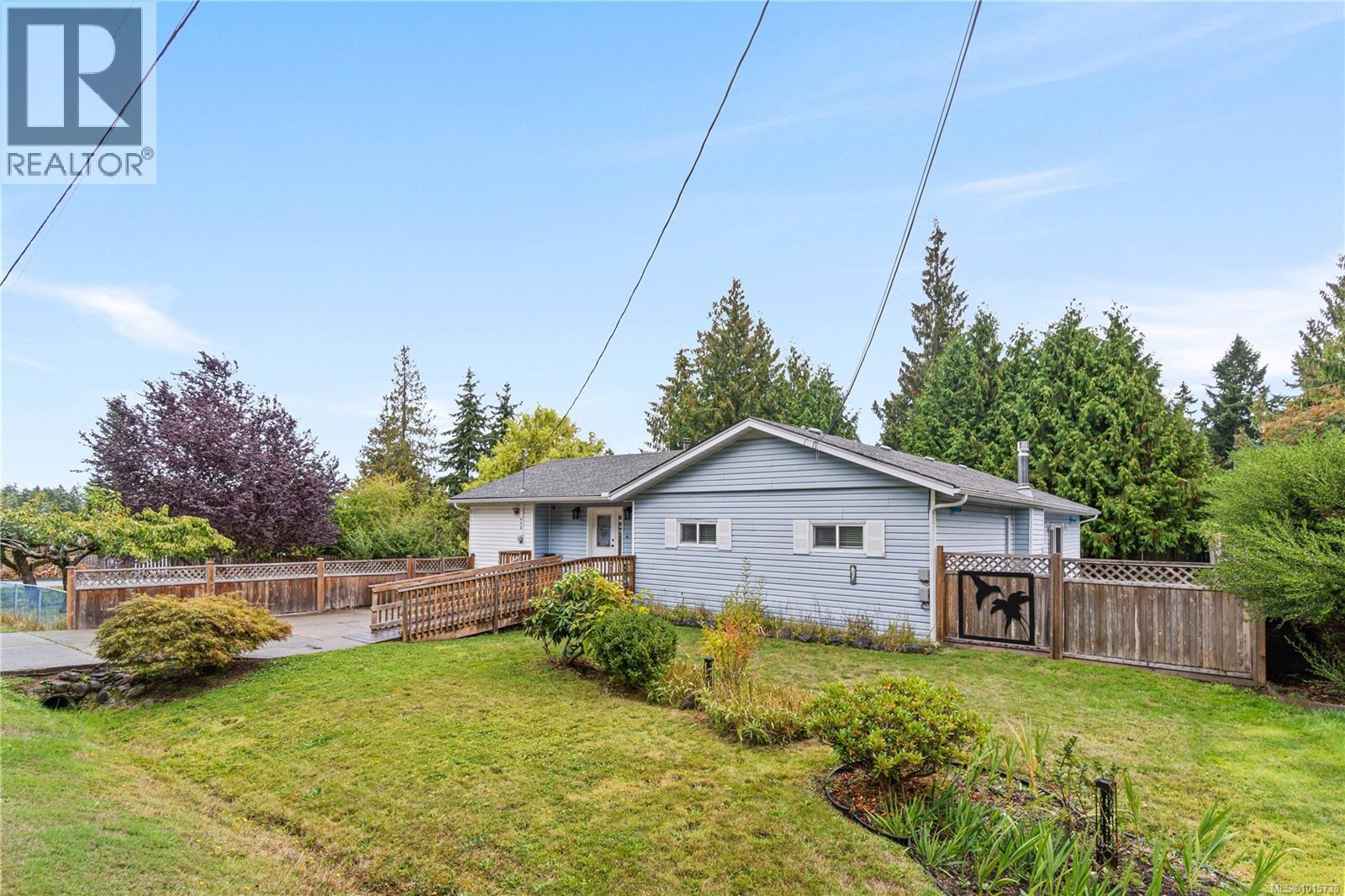- Houseful
- BC
- Qualicum Beach
- V9K
- 1023 Harlequin Rd

Highlights
Description
- Home value ($/Sqft)$393/Sqft
- Time on Houseful55 days
- Property typeSingle family
- Median school Score
- Year built1980
- Mortgage payment
Eaglecrest Living! Incredble value with a geat location. Experience refined living in this beautiful spacious rancher, ideally located on a private, park-like .46-acre lot with golf course views. This 2,861 sq. ft. home offers 3 bedrooms, a den, and 3 baths, including a spacious primary suite with walk-in closet and deluxe ensuite. Enjoy a bright modern kitchen, skylights, updated flooring, and two gas fireplaces. French doors open to a serene garden retreat and lush hedging. With formal living and dining rooms, a sunny lounge, and a large family room, there’s space for every occasion. Features include RV parking, double garage, and 12-zone irrigation. Just minutes to beaches, marina, and town. Don't miss our Aeriel Video Tour! For more details or to view this property, contact Lois Grant Marketing Services direct at 250-228-4567 or view our website at www.LoisGrant.com for more details. (id:63267)
Home overview
- Cooling None
- Heat source Electric
- Heat type Baseboard heaters
- # parking spaces 4
- # full baths 3
- # total bathrooms 3.0
- # of above grade bedrooms 3
- Has fireplace (y/n) Yes
- Subdivision Eaglecrest
- Zoning description Residential
- Lot dimensions 20038
- Lot size (acres) 0.47081766
- Building size 2861
- Listing # 1012040
- Property sub type Single family residence
- Status Active
- Ensuite 3 - Piece
Level: Main - Sunroom 4.42m X 3.861m
Level: Main - Bathroom 4 - Piece
Level: Main - Bedroom 4.674m X 3.073m
Level: Main - Family room 5.918m X 4.801m
Level: Main - 4.293m X 2.261m
Level: Main - Kitchen 4.801m X 4.013m
Level: Main - Primary bedroom 5.842m X 5.613m
Level: Main - Bedroom 4.166m X 2.87m
Level: Main - Bathroom 3 - Piece
Level: Main - Dining room 4.343m X 4.343m
Level: Main - Office 4.013m X 2.972m
Level: Main
- Listing source url Https://www.realtor.ca/real-estate/28784145/1023-harlequin-rd-qualicum-beach-qualicum-beach
- Listing type identifier Idx

$-2,997
/ Month












