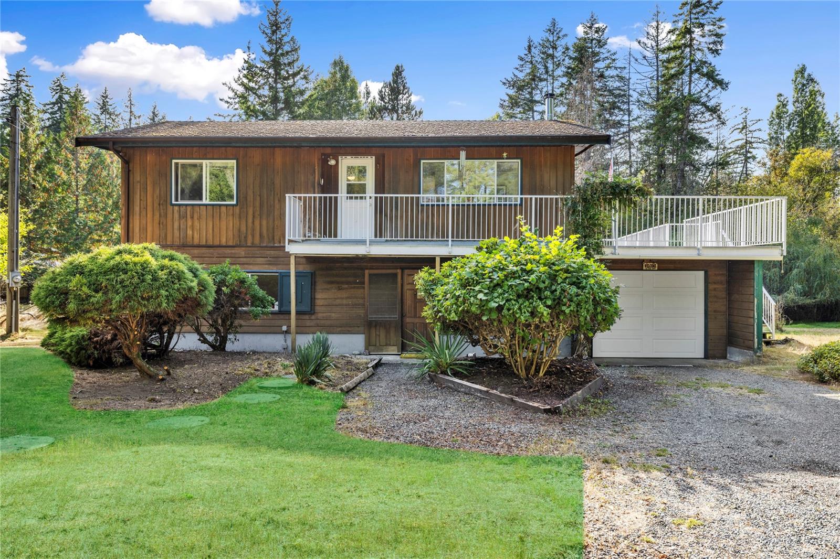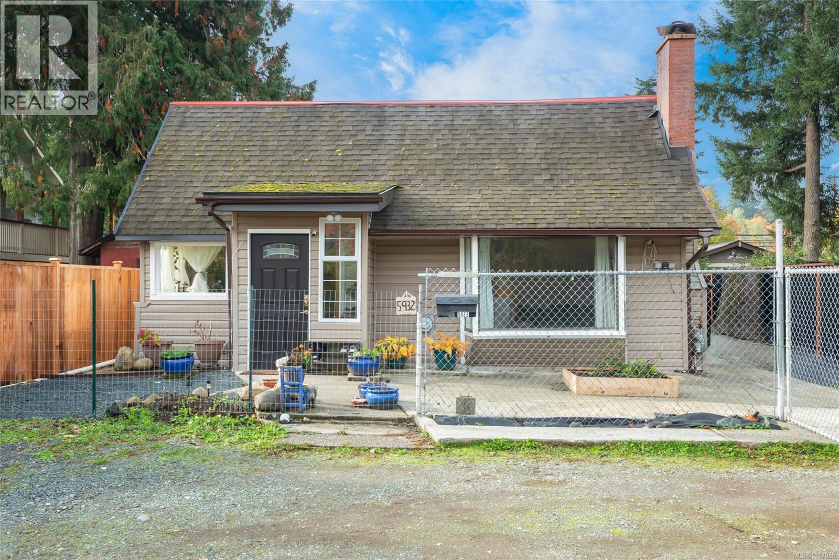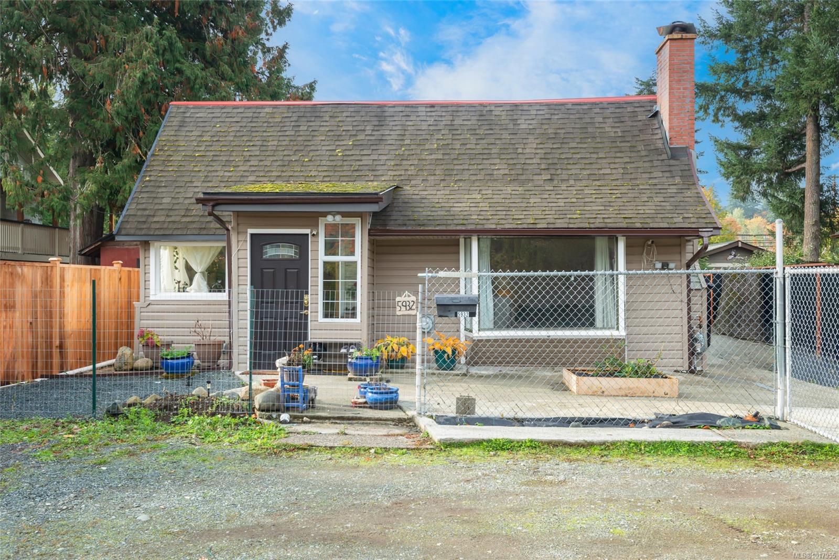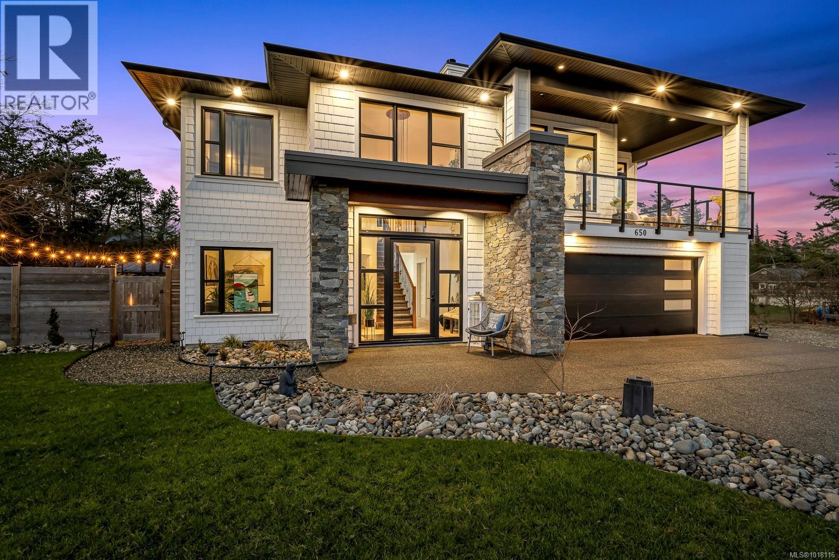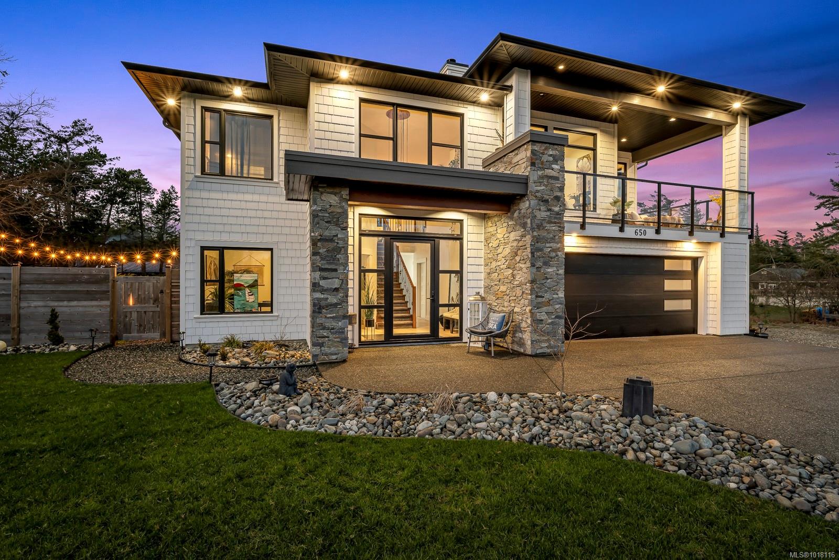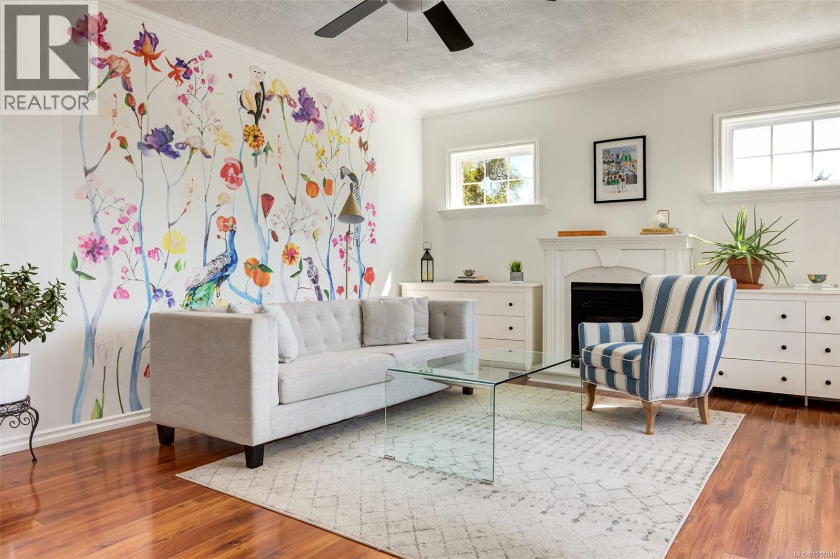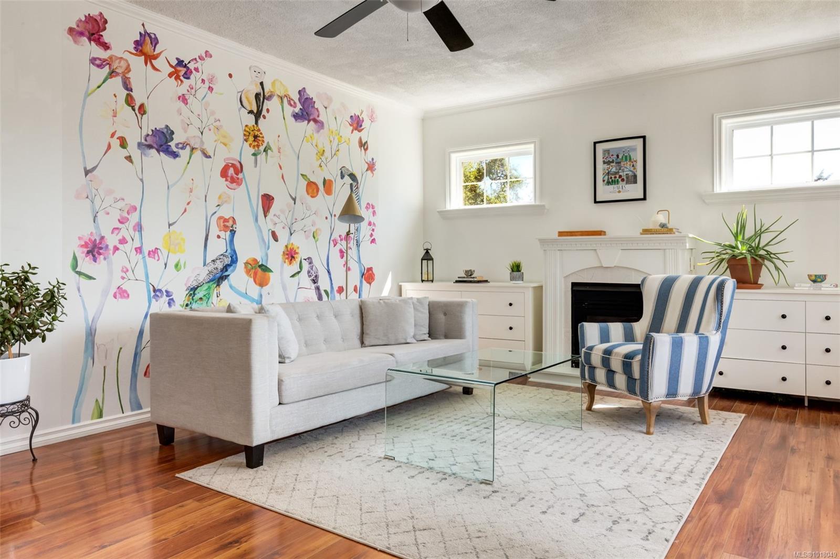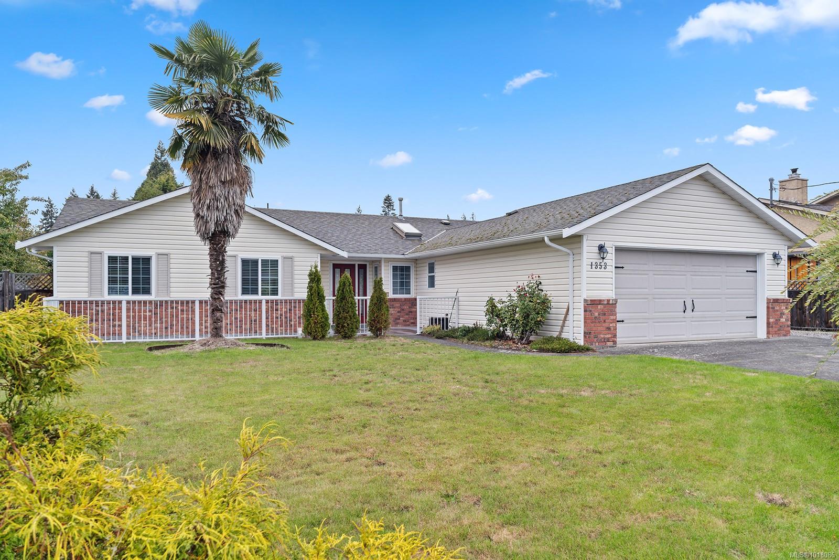- Houseful
- BC
- Qualicum Beach
- V9K
- 1080 Allgard Rd
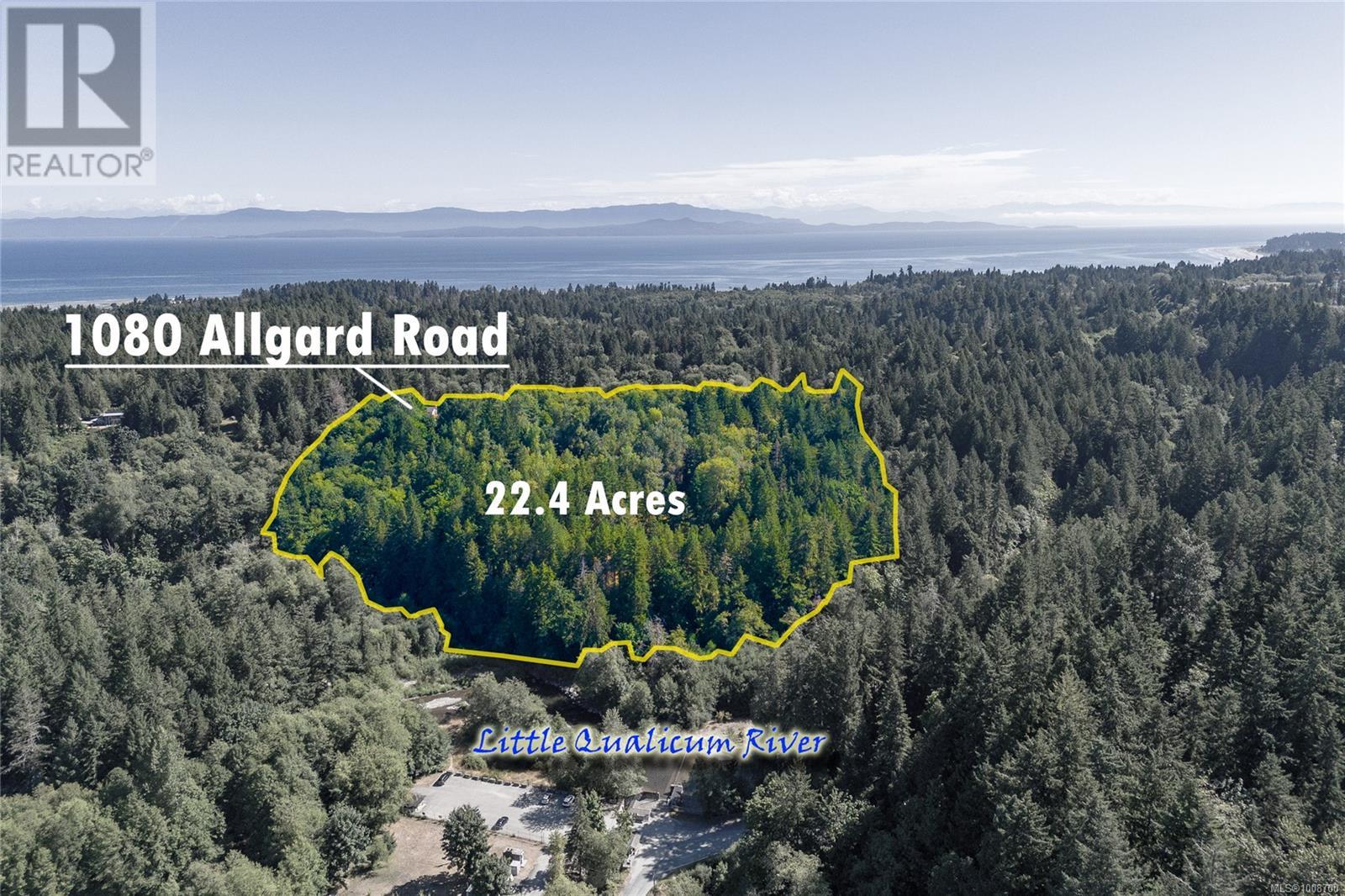
Highlights
Description
- Home value ($/Sqft)$846/Sqft
- Time on Houseful85 days
- Property typeSingle family
- Lot size22.40 Acres
- Year built1960
- Mortgage payment
of treed land nestled between Whiskey Creek & the Little Qualicum River trestle. Situated at the end of a quiet dead-end road, this private & serene property is a dream come true for outdoor enthusiasts, hobby farmers, or those looking to create an equestrian estate. The gently tiered landscape provides access to the river & features endless trails perfect for horseback riding, ATVs, & motorcycles. The property includes a well-maintained 3-bedroom, 3-bathroom home with space for the whole family. For those with projects or livestock, there are two large workshops, two 20x20 garages, a 2-stall barn complete with storage & hay loft, & a fenced corral area. With a garden space & ample room to expand, this subdividable property offers incredible potential & a lifestyle that blends privacy, adventure, & rural charm. All measurements are approximate & should be verified if important. (id:63267)
Home overview
- Cooling None
- Heat source Oil
- Heat type Forced air
- # parking spaces 10
- # full baths 3
- # total bathrooms 3.0
- # of above grade bedrooms 3
- Has fireplace (y/n) Yes
- Subdivision Qualicum north
- View Mountain view, river view, view, valley view
- Zoning description Residential
- Directions 1476150
- Lot dimensions 22.4
- Lot size (acres) 22.4
- Building size 2303
- Listing # 1008700
- Property sub type Single family residence
- Status Active
- Storage 3.988m X 2.337m
Level: Lower - Family room 5.486m X Measurements not available
Level: Lower - Laundry 4.013m X 3.988m
Level: Lower - Den 3.962m X Measurements not available
Level: Lower - Storage 2.21m X 1.854m
Level: Main - Primary bedroom 4.064m X 4.039m
Level: Main - Bathroom 2 - Piece
Level: Main - 4.572m X Measurements not available
Level: Main - Ensuite 3 - Piece
Level: Main - Bathroom 4 - Piece
Level: Main - 3.15m X 2.311m
Level: Main - Kitchen 4.343m X 4.064m
Level: Main - Bedroom 2.946m X 2.642m
Level: Main - Bedroom 3.632m X 3.632m
Level: Main - Dining room Measurements not available X 2.438m
Level: Main - Living room 8.306m X 4.547m
Level: Main
- Listing source url Https://www.realtor.ca/real-estate/28665906/1080-allgard-rd-qualicum-beach-qualicum-north
- Listing type identifier Idx

$-5,197
/ Month

