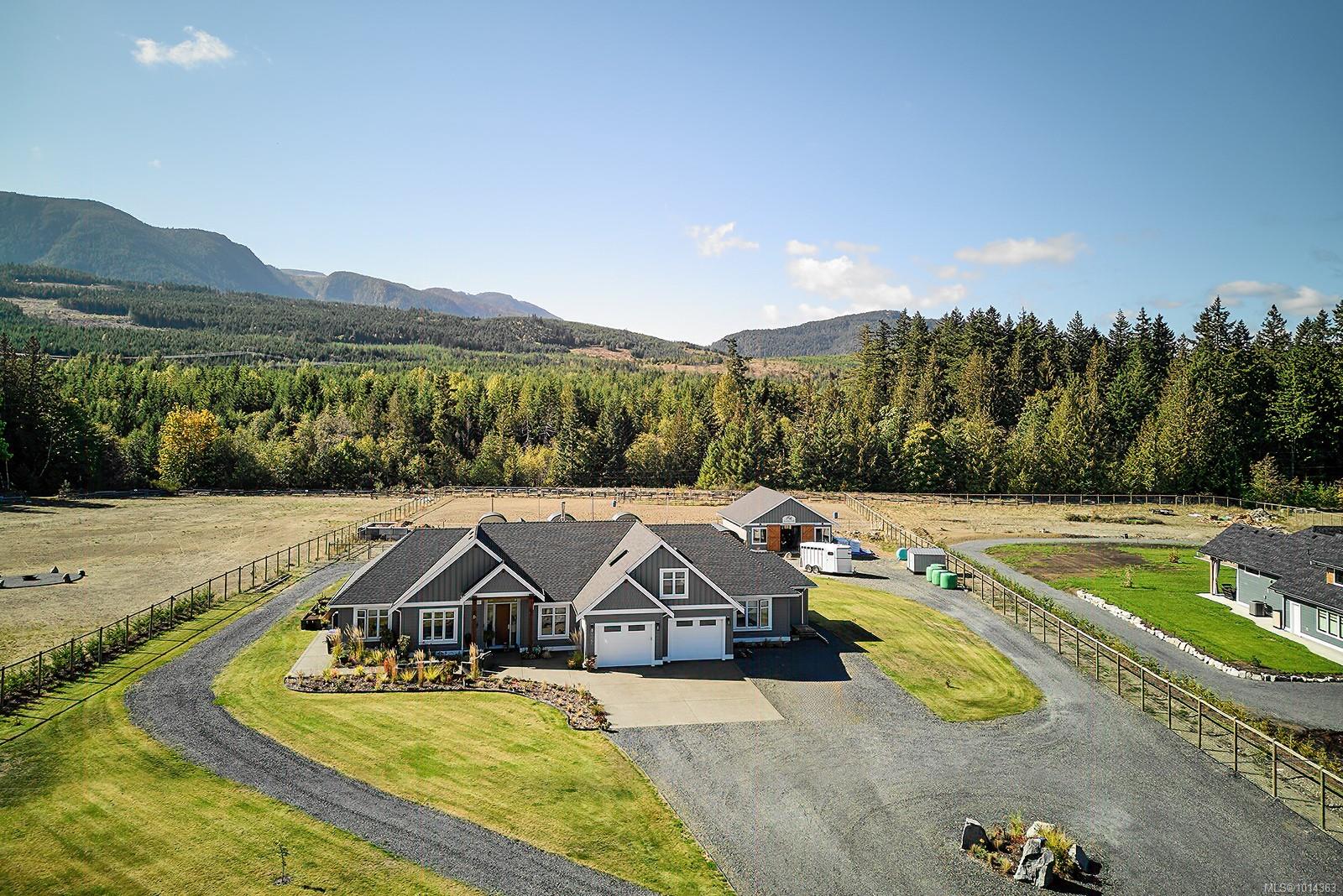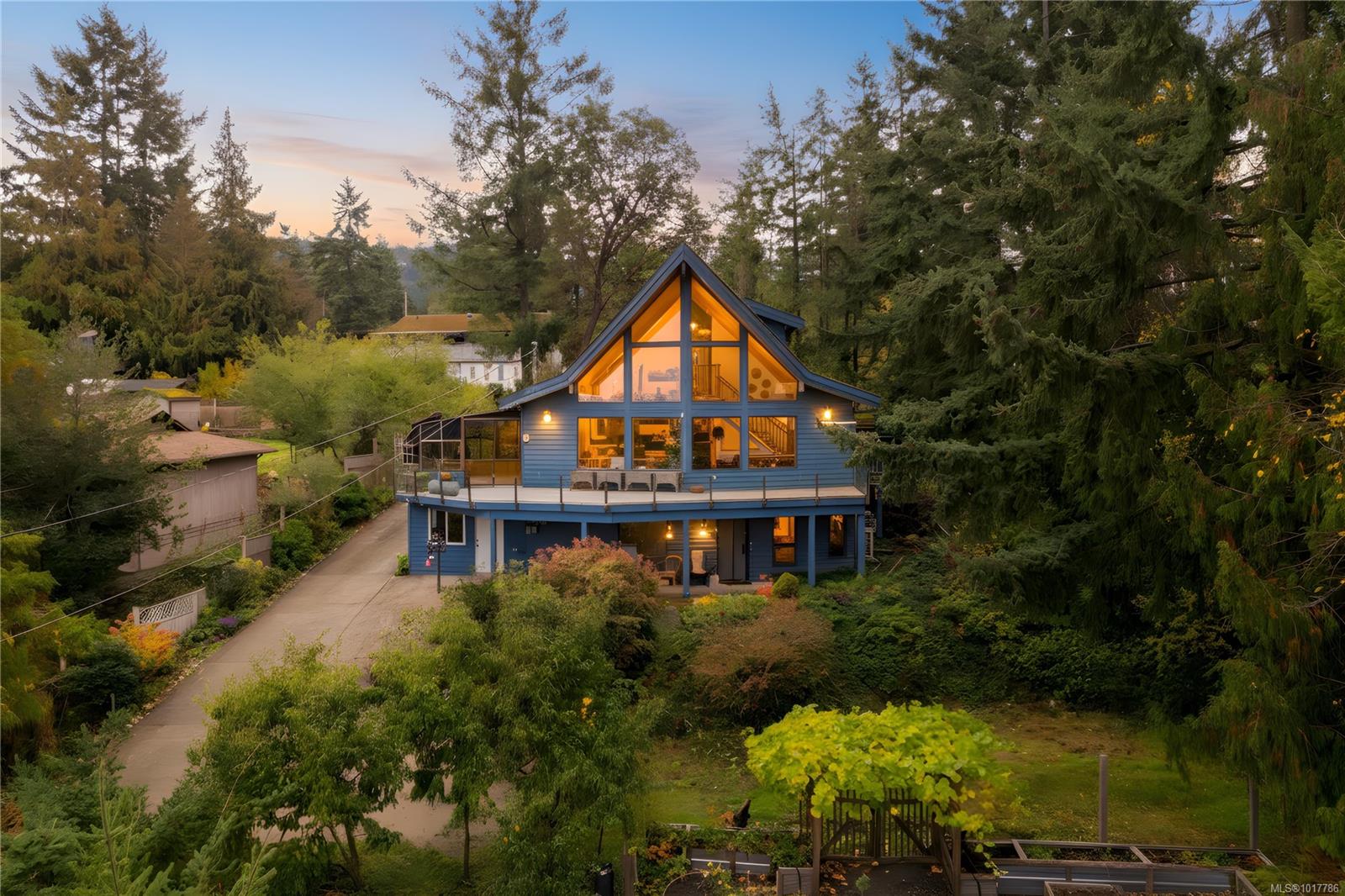- Houseful
- BC
- Qualicum Beach
- V9K
- 1085 Alpine View Pl

1085 Alpine View Pl
1085 Alpine View Pl
Highlights
Description
- Home value ($/Sqft)$616/Sqft
- Time on Houseful34 days
- Property typeResidential
- Lot size2.50 Acres
- Year built2021
- Garage spaces2
- Mortgage payment
Welcome to your private equestrian retreat. Set on 2.5 acres in a quiet enclave of newer homes, this custom-built estate offers over 3,200 square feet of refined living space designed with both comfort and elegance in mind. With 5 bedrooms plus a den and 4 baths, the home features top-quality finishes including engineered hardwood floors, quartz countertops, a high-efficiency wood stove insert with feature rock surround, a heat pump, and forced air furnace. Outdoors, the double garage, aggregate decks, and fully landscaped grounds reflect the same attention to detail. A 12-zone irrigation system and raised garden beds make caring for the property a breeze. Equestrians will appreciate the 4-stall barn complete with a heated tack room, wash stall & bathroom, as well as the professionally installed, fully lit sand arena and 4 cross-fenced paddocks. With a reliable drilled well and thoughtful planning throughout, this property is the perfect balance of luxury living and country lifestyle.
Home overview
- Cooling Air conditioning, hvac
- Heat type Forced air, heat pump, wood
- Sewer/ septic Septic system
- Construction materials Cement fibre, frame wood, insulation all
- Foundation Concrete perimeter
- Roof Fibreglass shingle
- Exterior features Balcony/deck, fenced, fencing: full, garden, low maintenance yard
- Other structures Barn(s)
- # garage spaces 2
- # parking spaces 12
- Has garage (y/n) Yes
- Parking desc Attached, garage double, open, rv access/parking, other
- # total bathrooms 4.0
- # of above grade bedrooms 5
- # of rooms 18
- Flooring Mixed
- Appliances Dishwasher, f/s/w/d, oven built-in
- Has fireplace (y/n) Yes
- Laundry information In house
- Interior features Closet organizer, dining/living combo
- County Nanaimo regional district
- Area Parksville/qualicum
- View Mountain(s)
- Water source Well: drilled
- Zoning description Rural residential
- Directions 230597
- Exposure Southeast
- Lot desc Acreage, cleared, family-oriented neighbourhood, irrigation sprinkler(s), landscaped, level, marina nearby, near golf course, no through road, quiet area, rural setting, southern exposure
- Lot size (acres) 2.5
- Basement information Crawl space
- Building size 3079
- Mls® # 1014363
- Property sub type Single family residence
- Status Active
- Tax year 2025
- Second: 7.087m X 4.242m
Level: 2nd - Office Main: 3.15m X 3.15m
Level: Main - Bathroom Main: 1.397m X 1.753m
Level: Main - Bathroom Main: 2.896m X 1.549m
Level: Main - Bedroom Main: 4.166m X 3.937m
Level: Main - Laundry Main: 1.626m X 2.972m
Level: Main - Main: 1.473m X 2.667m
Level: Main - Primary bedroom Main: 3.988m X 4.547m
Level: Main - Main: 2.21m X 2.134m
Level: Main - Living room Main: 19m X 18m
Level: Main - Main: 7.925m X 8.763m
Level: Main - Kitchen Main: 7.163m X 5.309m
Level: Main - Bathroom Main: 2.743m X 4.242m
Level: Main - Ensuite Main: 2.159m X 4.547m
Level: Main - Bedroom Main: 4.242m X 4.674m
Level: Main - Bedroom Main: 3.378m X 3.556m
Level: Main - Main: 13.437m X 3.912m
Level: Main - Bedroom Main: 3.378m X 3.454m
Level: Main
- Listing type identifier Idx

$-5,061
/ Month












