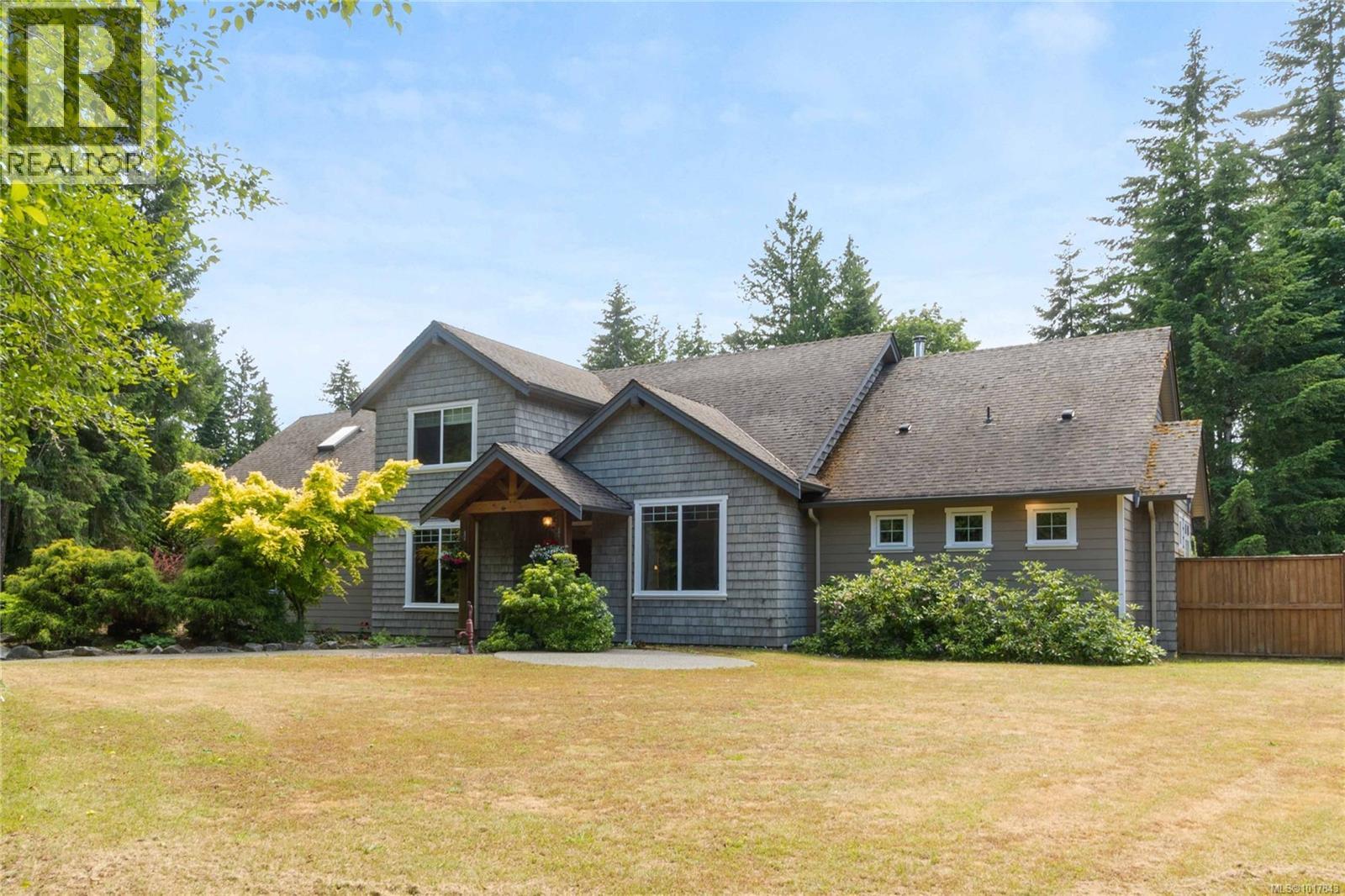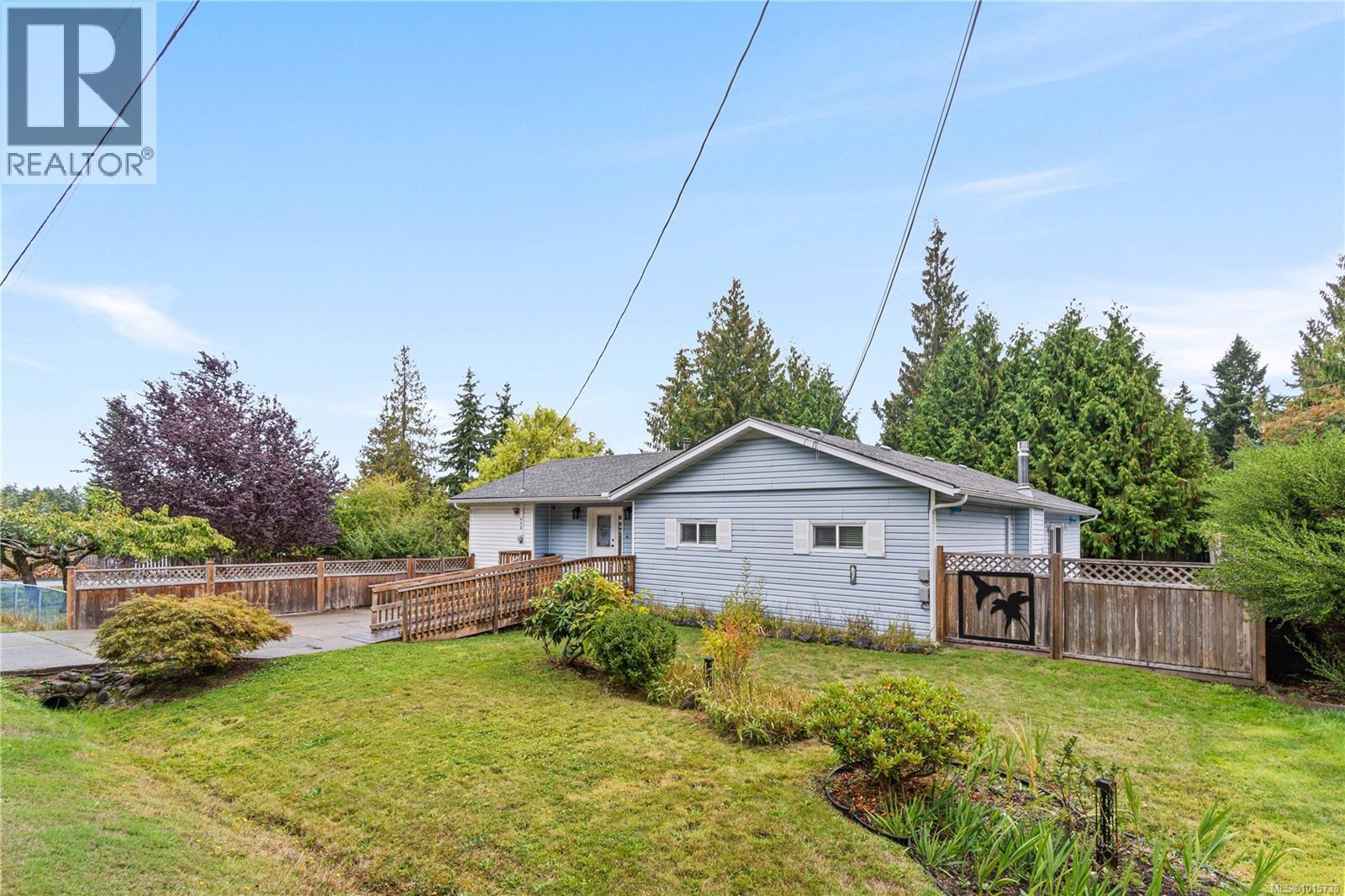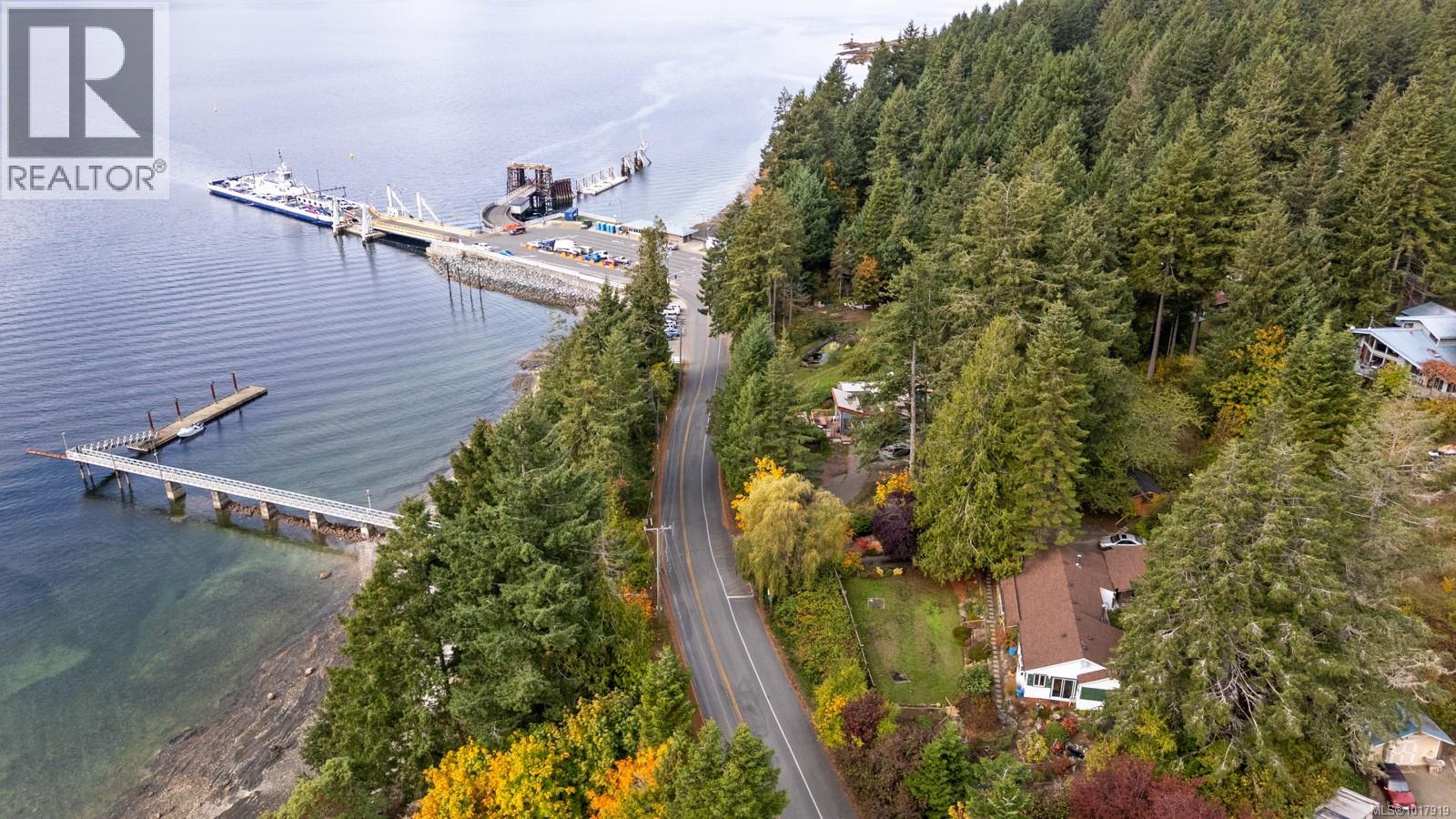- Houseful
- BC
- Qualicum Beach
- V9K
- 1156 Allgard Rd

Highlights
Description
- Home value ($/Sqft)$510/Sqft
- Time on Housefulnew 3 days
- Property typeSingle family
- Lot size17.07 Acres
- Year built2008
- Mortgage payment
This beautifully built 3,038 sq ft, 3 bed, 4 bath home sitting on a level 2 acres (aprox.) will captivate you with it's exquisite details; timber framed entry, engineered hardwood flooring, elegant coffered ceiling in the dining room, quartz counters & stainless steel appliances. The living room boasts 11-foot ceilings, stylish wainscoting, wood stove insert, & expansive southern exposure windows providing lots of natural light. The primary bedroom includes a luxurious ensuite & spacious walk-in closet. This home also provides a large den & a bonus room; perfect for extra bedrooms, home office, hobbies or play room for the kids! Enjoy outdoor living on the covered patio & unwind in the hot tub. Looking for adventure? Refresh the trail to the river to go fishing or a swim! Cross the river to access your own private 15 acres: explore & hike for hours. Located just minutes from down town Qualicum Beach! (id:63267)
Home overview
- Cooling Air conditioned
- Heat source Electric
- Heat type Heat pump
- # parking spaces 2
- # full baths 4
- # total bathrooms 4.0
- # of above grade bedrooms 3
- Has fireplace (y/n) Yes
- Community features Pets allowed, family oriented
- Subdivision Qualicum north
- Zoning description Residential
- Directions 2149160
- Lot dimensions 17.07
- Lot size (acres) 17.07
- Building size 3038
- Listing # 1017843
- Property sub type Single family residence
- Status Active
- Bonus room 7.468m X 4.547m
Level: 2nd - Bedroom 3.937m X 3.632m
Level: 2nd - Bedroom 3.937m X 3.632m
Level: 2nd - Bathroom 5 - Piece
Level: 2nd - Bathroom 2 - Piece
Level: Main - Dining nook 3.632m X 3.073m
Level: Main - Den 4.115m X 3.632m
Level: Main - Primary bedroom 4.75m X 4.75m
Level: Main - Measurements not available X 1.829m
Level: Main - Dining room 3.937m X 3.632m
Level: Main - Living room 5.613m X 5.283m
Level: Main - Bathroom 2 - Piece
Level: Main - Ensuite 5 - Piece
Level: Main - Laundry 3.124m X 2.007m
Level: Main - Kitchen 5.029m X 3.632m
Level: Main - Storage 4.699m X 2.718m
Level: Other
- Listing source url Https://www.realtor.ca/real-estate/29006939/1156-allgard-rd-qualicum-beach-qualicum-north
- Listing type identifier Idx

$-4,131
/ Month












