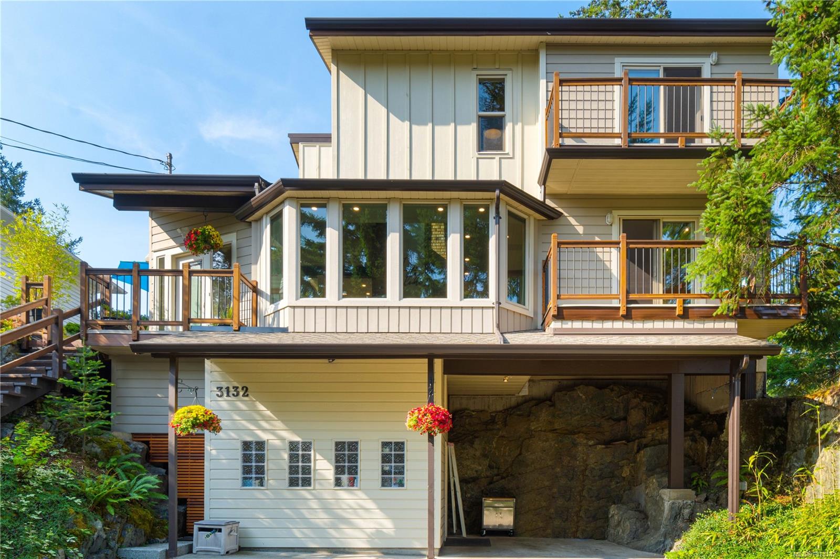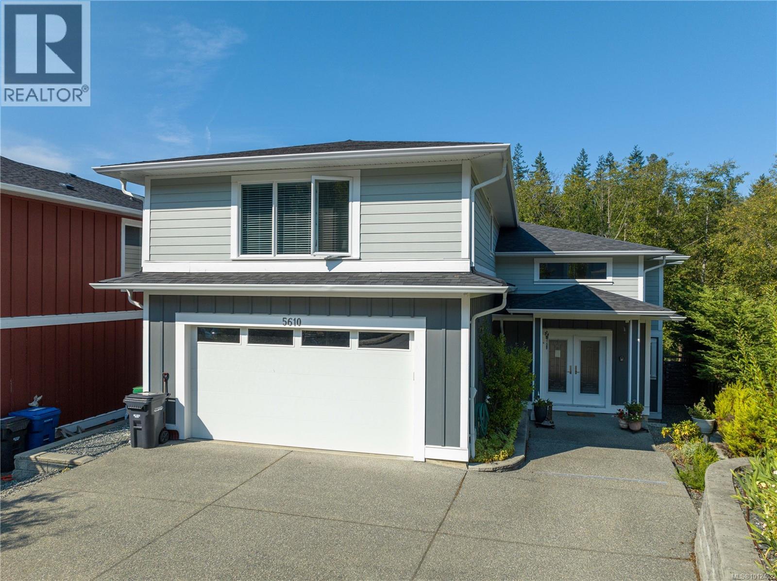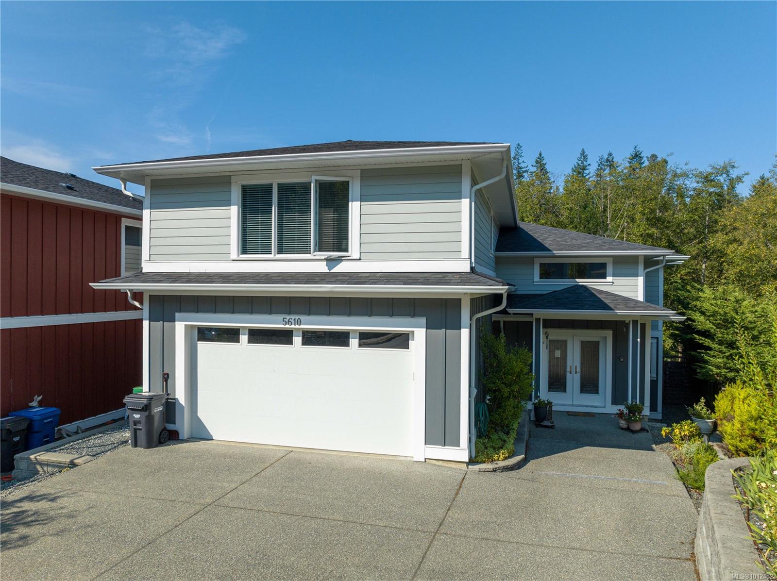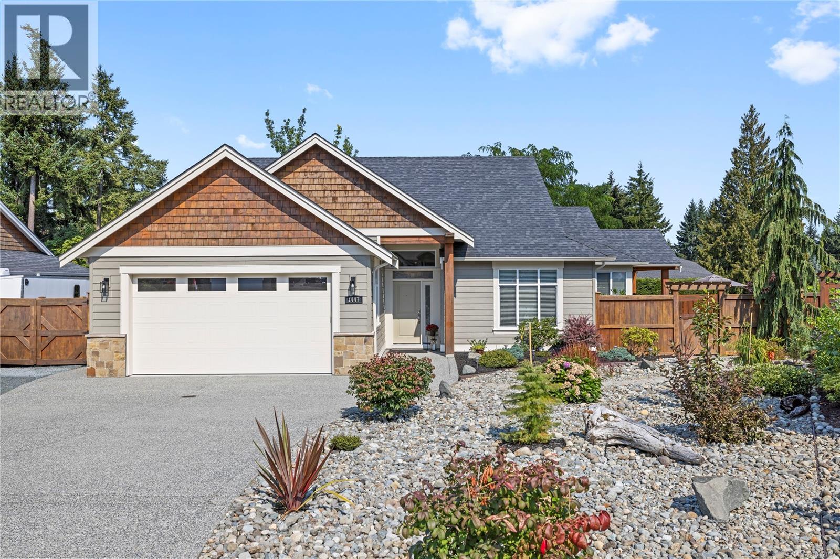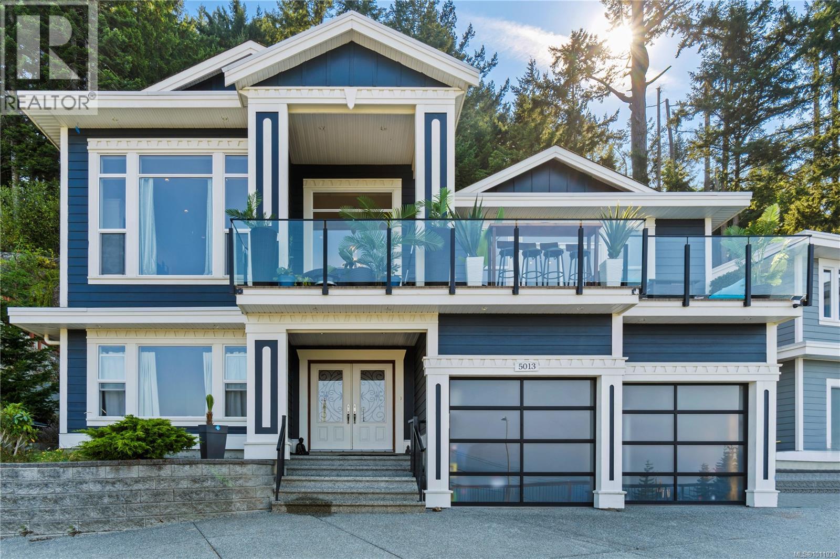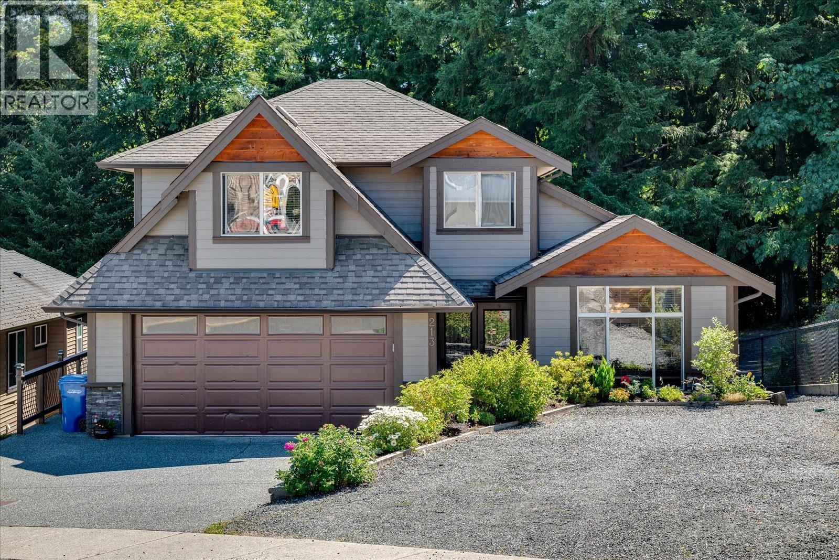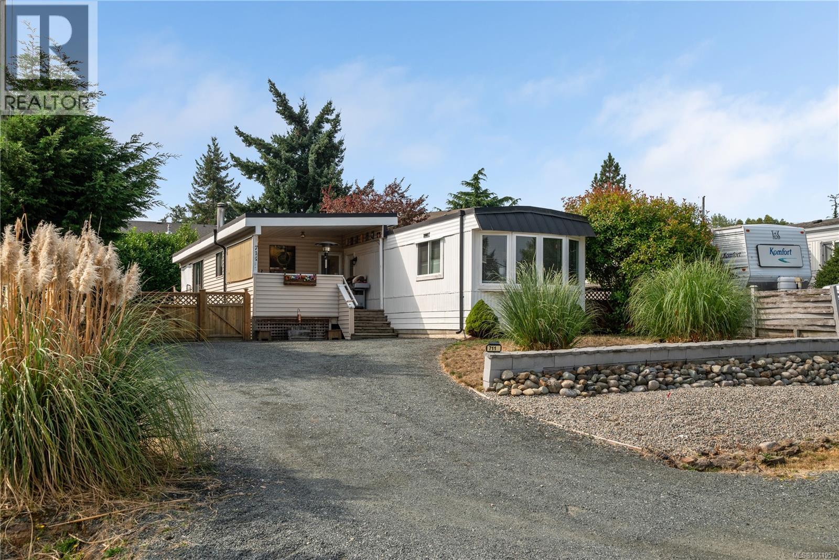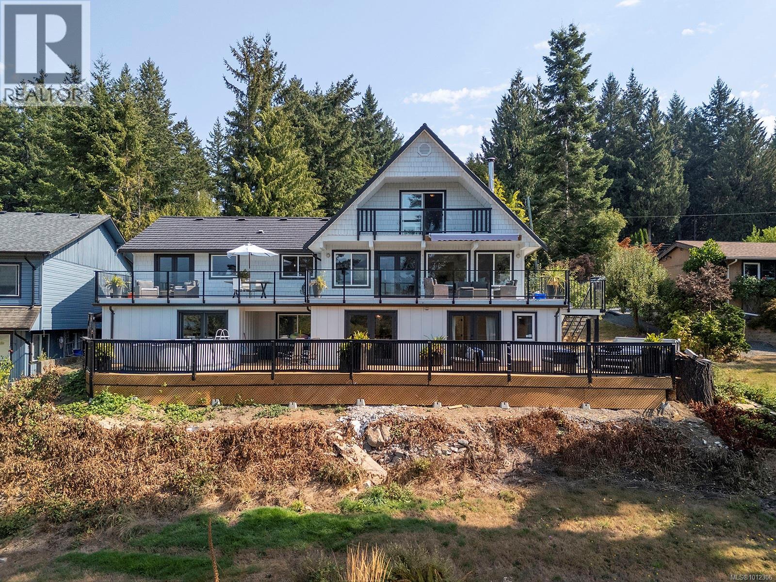- Houseful
- BC
- Qualicum Beach
- V9K
- 1163 Wellington Dr
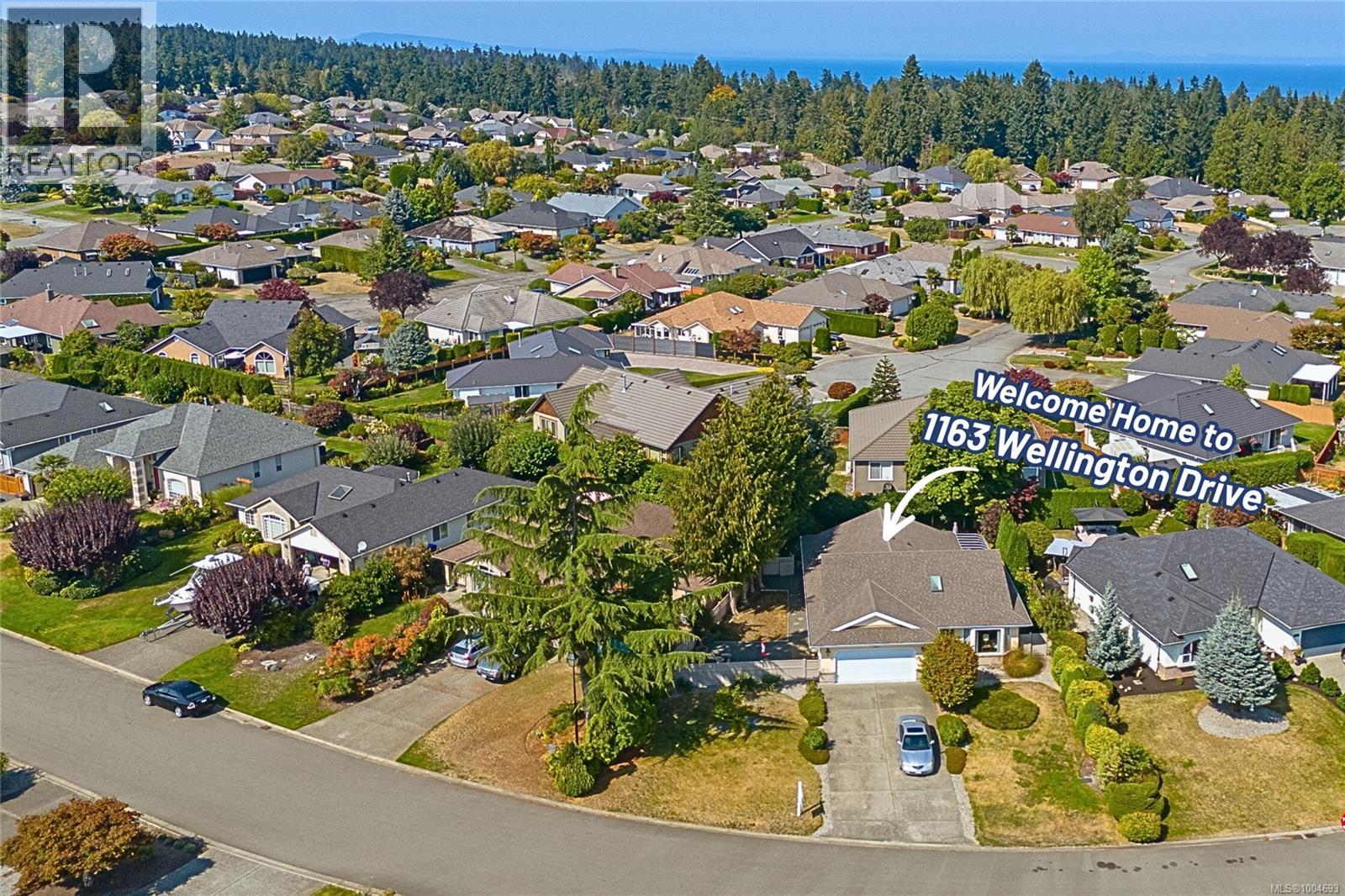
1163 Wellington Dr
1163 Wellington Dr
Highlights
Description
- Home value ($/Sqft)$492/Sqft
- Time on Houseful72 days
- Property typeSingle family
- Median school Score
- Year built1992
- Mortgage payment
Welcome to 1163 Wellington Dr, a move-in ready and very desirable Chartwell rancher in beautiful Qualicum Beach. This charming 1703 sq ft, 3-bedroom, 2-bathroom home with family room plus solarium (included in sq ft) offers a fantastic layout with abundant natural light. The skylit entrance sets the tone for the bright and airy interior, featuring crown molding, recessed lighting, and a lovely bay window. The open-concept living and dining room flows seamlessly into the kitchen and cozy family room. The living room boasts a feature mantel fireplace, adding warmth and charm. The kitchen offers generous cabinetry, a serving/eating bar, and a convenient nook for casual dining. Garden doors lead from the family room to an inviting enclosed sunroom with patio access, perfect for enjoying the garden views year-round. The primary suite is spacious, with a walk-in closet and a 3-piece ensuite with a shower. Two additional bedrooms, and a functional laundry room with storage, a sink, and garage access complete the home. Located in sought-after Chartwell, this home is surrounded by low maintenance, landscaped, and fenced yard offering peaceful privacy and ample space. Enjoy nearby community walking trails and easy access to beaches, marinas, golf courses, and the many amenities of both Qualicum Beach and Parksville. Contact us today to schedule your private showing! Measurements are approximate and should be verified if important. (id:63267)
Home overview
- Cooling None
- Heat source Electric
- Heat type Baseboard heaters
- # parking spaces 4
- # full baths 2
- # total bathrooms 2.0
- # of above grade bedrooms 3
- Has fireplace (y/n) Yes
- Subdivision Qualicum beach
- Zoning description Residential
- Directions 1435822
- Lot dimensions 7971
- Lot size (acres) 0.18728854
- Building size 1703
- Listing # 1004693
- Property sub type Single family residence
- Status Active
- Bedroom 3.302m X 2.718m
Level: Main - Primary bedroom 4.343m X 3.581m
Level: Main - Bedroom 3.302m X 2.946m
Level: Main - Dining room 3.581m X 2.489m
Level: Main - Family room 3.886m X 3.277m
Level: Main - Ensuite 3 - Piece
Level: Main - Measurements not available X 1.829m
Level: Main - Laundry 2.235m X 1.93m
Level: Main - Sunroom 4.47m X 2.794m
Level: Main - Bathroom 4 - Piece
Level: Main - Living room 5.791m X Measurements not available
Level: Main - Kitchen 5.715m X 2.794m
Level: Main
- Listing source url Https://www.realtor.ca/real-estate/28521635/1163-wellington-dr-qualicum-beach-qualicum-beach
- Listing type identifier Idx

$-2,235
/ Month



