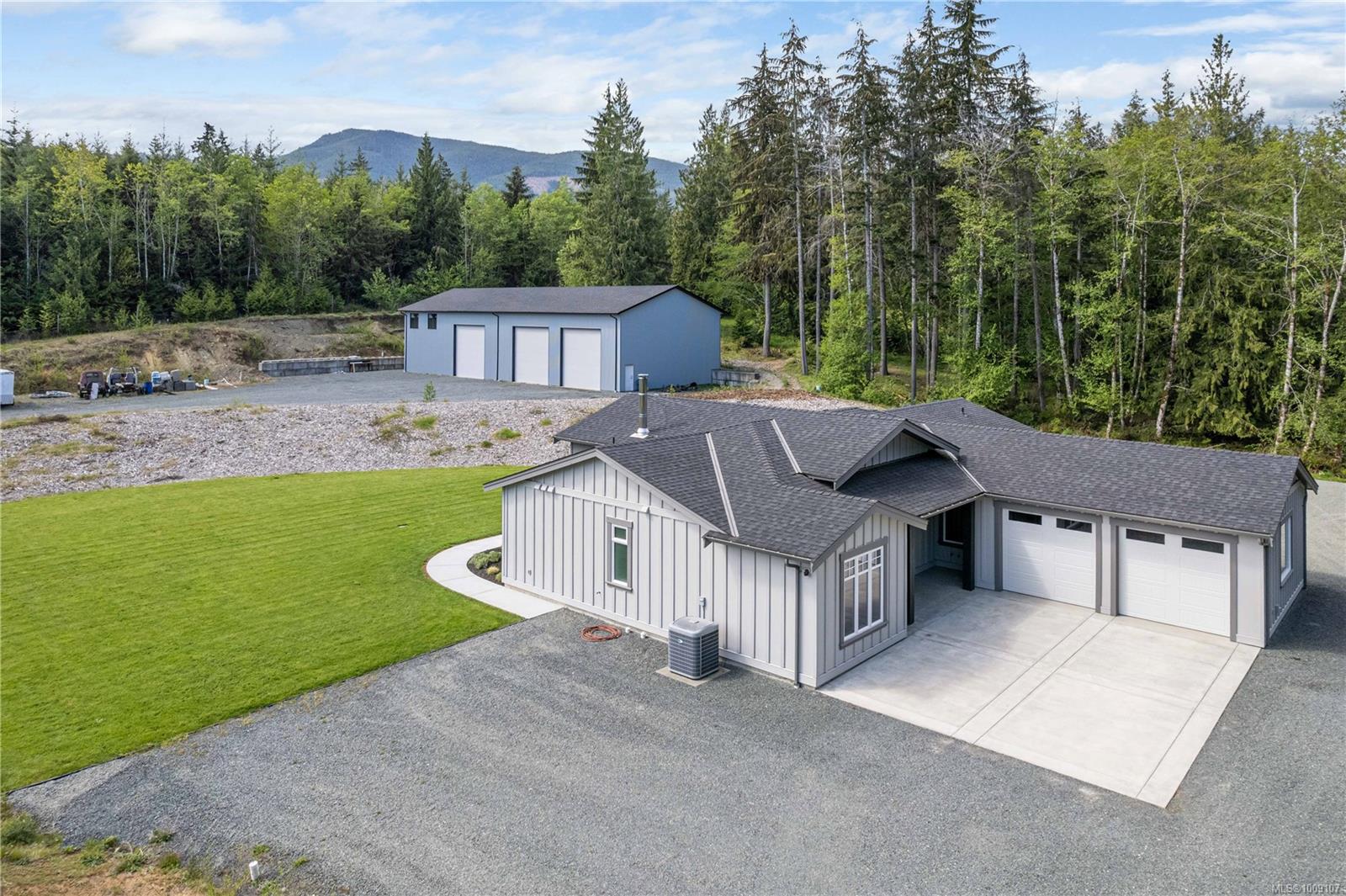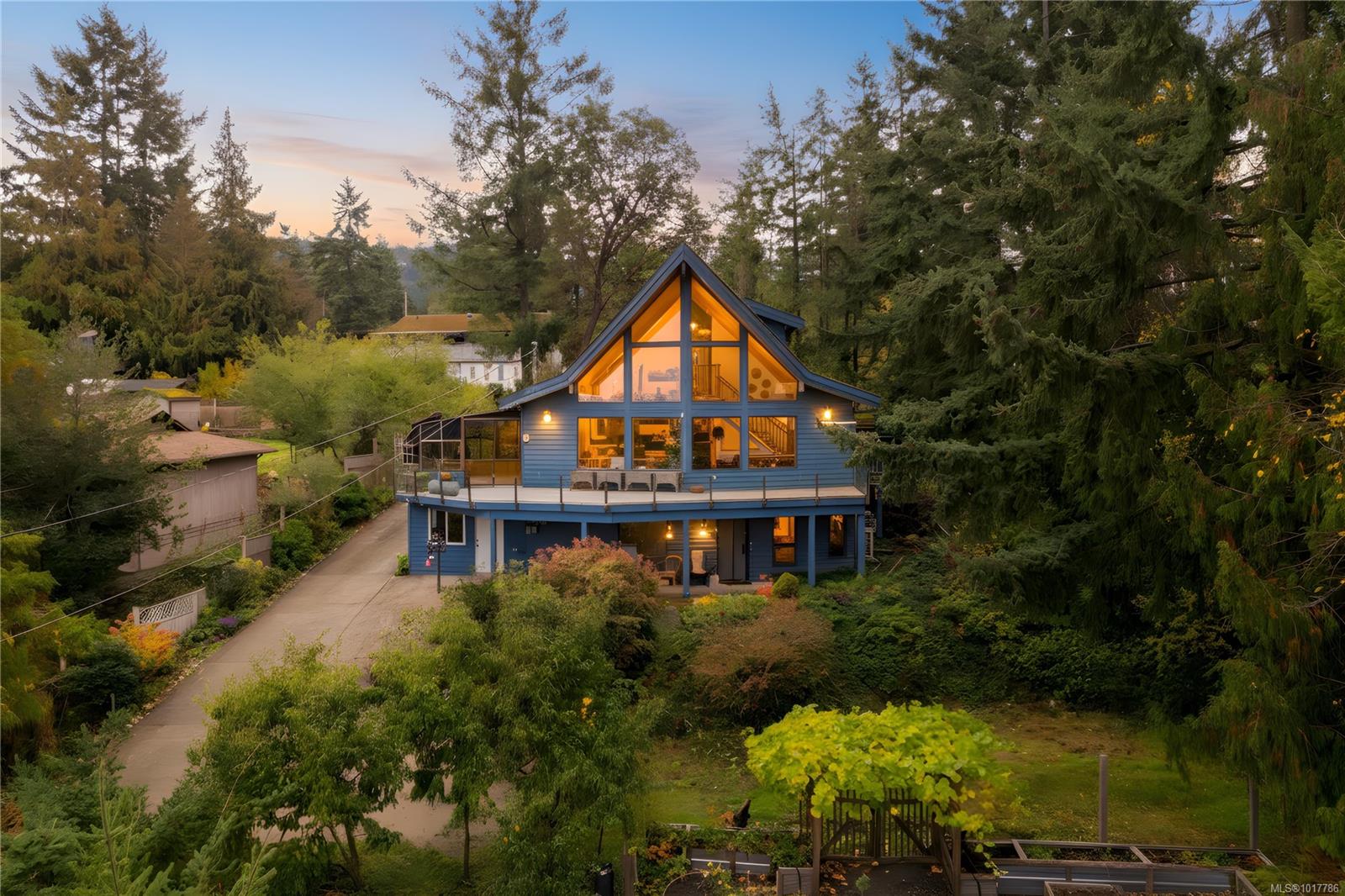- Houseful
- BC
- Qualicum Beach
- V9K
- 1227 Burbank Rd

Highlights
Description
- Home value ($/Sqft)$249/Sqft
- Time on Houseful81 days
- Property typeResidential
- StyleWest coast
- Lot size3.10 Acres
- Year built2018
- Garage spaces2
- Mortgage payment
Meticulous 3-bed, 2-bath rancher on 3.1 acres with an incredible 4,000 sq ft shop. Built in 2018, this 2,084 sq ft home shows pride of ownership throughout—featuring engineered oak floors, quartz counters, a spacious walk-in pantry, oversized wood-burning fireplace, and wainscoting in the main living area. The thoughtful layout includes a large foyer, 5-piece ensuite, and a finished garage with plywood-lined walls. Outside, you’ll find RV hookups with sani-dump, hot/cold hose bibs, a Carrier heat pump, and 200-amp service. The shop, completed in 2023, features metal siding, 20-foot ceilings, three 16'x16' doors, two 2-piece bathrooms, 200-amp service, a 220 plug, and 800 sq ft of upper-level space ready for a future suite or office. Whether you’re in the trades, need storage, or want space to build out your dream setup, this one delivers. Just 10 minutes to downtown Qualicum Beach, this property offers rural freedom without sacrificing convenience.
Home overview
- Cooling Central air
- Heat type Forced air, heat pump
- Sewer/ septic Septic system
- Construction materials Cement fibre, frame wood, metal siding
- Foundation Concrete perimeter
- Roof Fibreglass shingle
- Exterior features Balcony/deck, low maintenance yard
- Other structures Workshop
- # garage spaces 2
- # parking spaces 10
- Has garage (y/n) Yes
- Parking desc Additional parking, detached, driveway, garage double, guest, rv access/parking, other
- # total bathrooms 4.0
- # of above grade bedrooms 3
- # of rooms 20
- Flooring Tile, wood
- Appliances Built-in range, dishwasher, dryer, refrigerator, washer
- Has fireplace (y/n) Yes
- Laundry information In house
- Interior features Dining room, soaker tub, storage, workshop
- County Nanaimo regional district
- Area Parksville/qualicum
- Water source Well: shallow
- Zoning description Residential
- Exposure Northeast
- Lot desc Acreage, easy access
- Lot size (acres) 3.1
- Basement information Crawl space
- Building size 7017
- Mls® # 1009107
- Property sub type Single family residence
- Status Active
- Tax year 2024
- Main: 9.525m X 6.172m
Level: Main - Living room Main: 6.299m X 5.791m
Level: Main - Bedroom Main: 3.658m X 3.556m
Level: Main - Main: 23m X 22m
Level: Main - Main: 1.854m X 1.651m
Level: Main - Laundry Main: 3.734m X 1.854m
Level: Main - Ensuite Main
Level: Main - Dining room Main: 6.299m X 4.42m
Level: Main - Bathroom Main
Level: Main - Bedroom Main: 3.632m X 3.404m
Level: Main - Kitchen Main: 6.096m X 2.819m
Level: Main - Main: 2.743m X 1.448m
Level: Main - Primary bedroom Main: 4.42m X 4.039m
Level: Main - Main: 5.791m X 3.099m
Level: Main - Other Other: 10.643m X 6.198m
Level: Other - Workshop Other: 11.836m X 8.636m
Level: Other - Bathroom Other
Level: Other - Workshop Other: 14.986m X 11.836m
Level: Other - Workshop Other: 9.373m X 6.375m
Level: Other - Bathroom Other
Level: Other
- Listing type identifier Idx

$-4,667
/ Month












