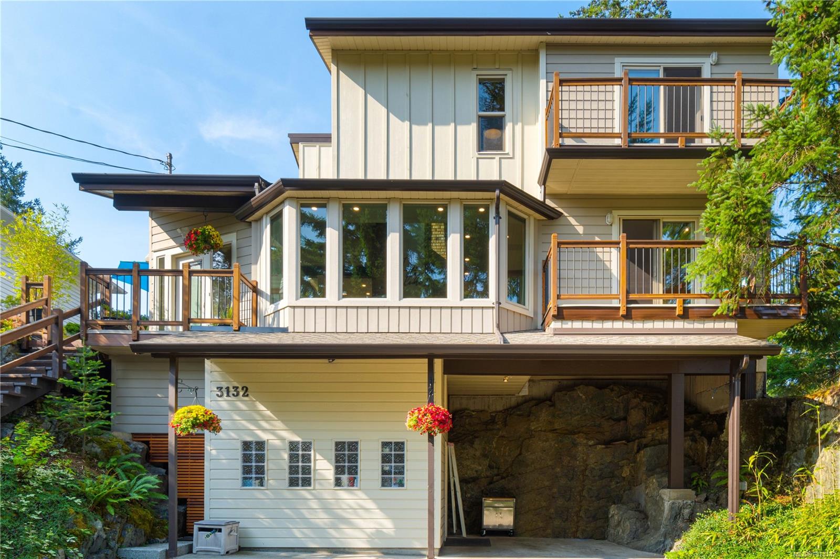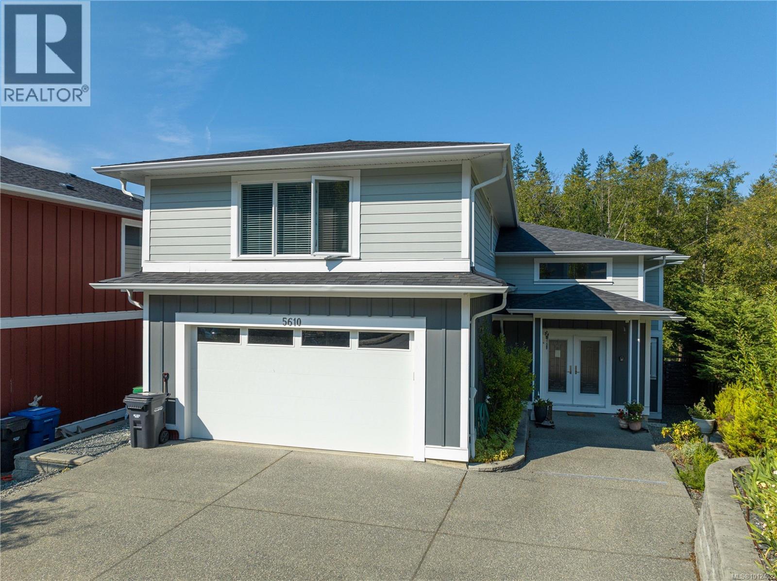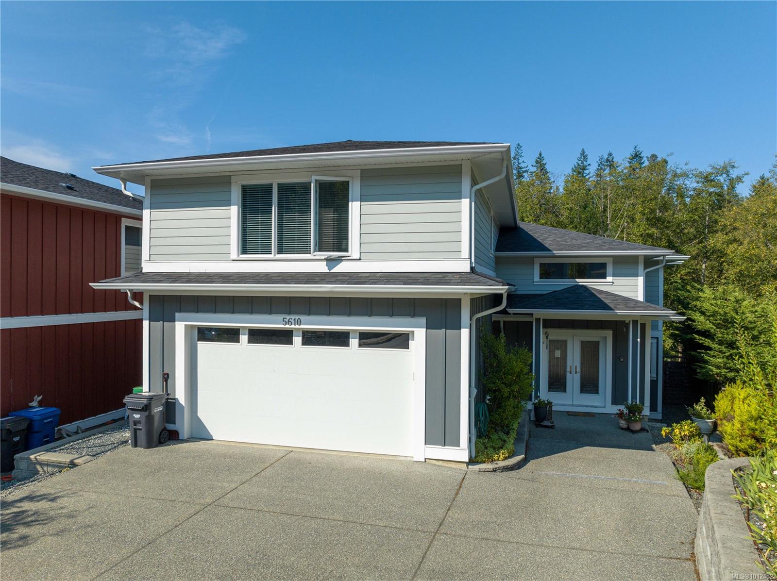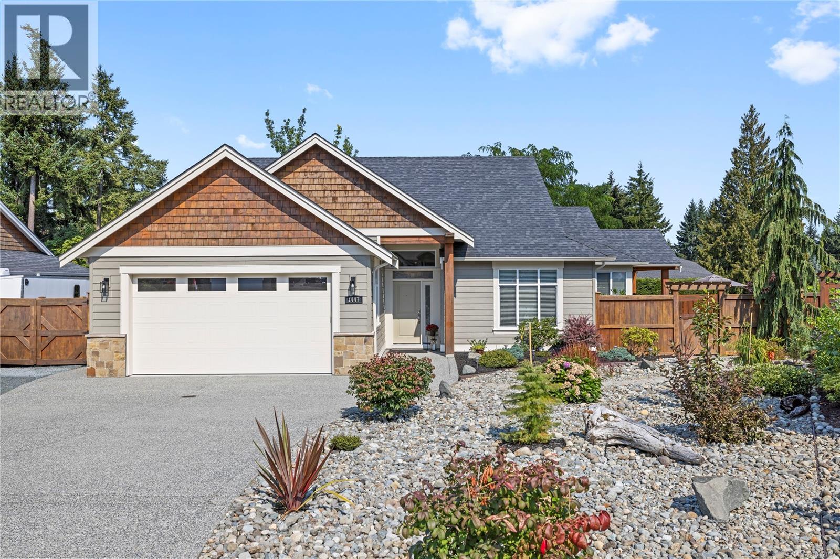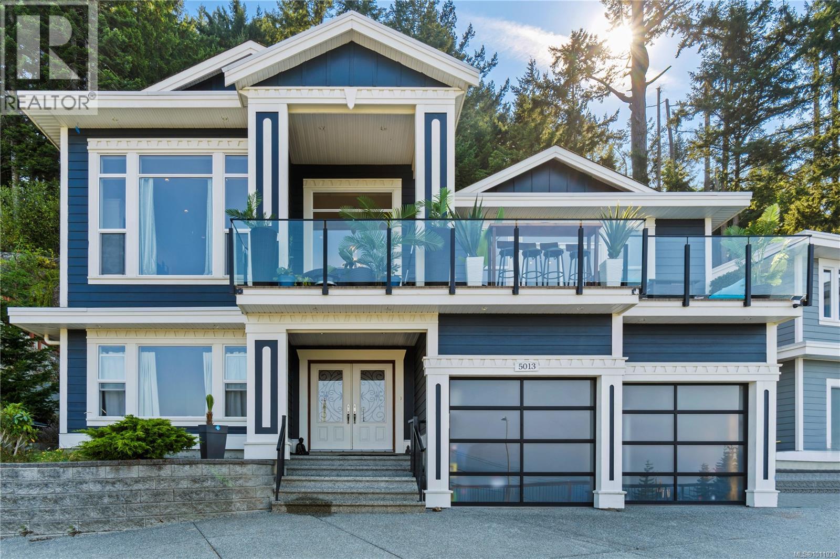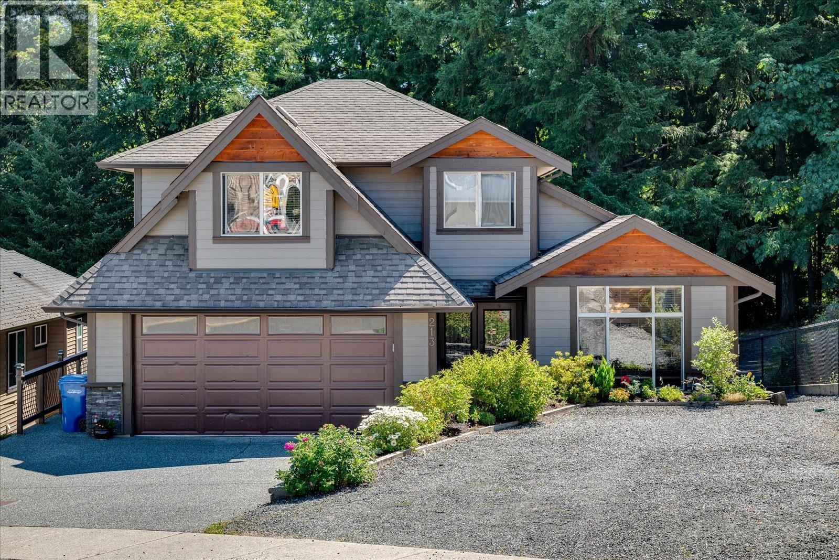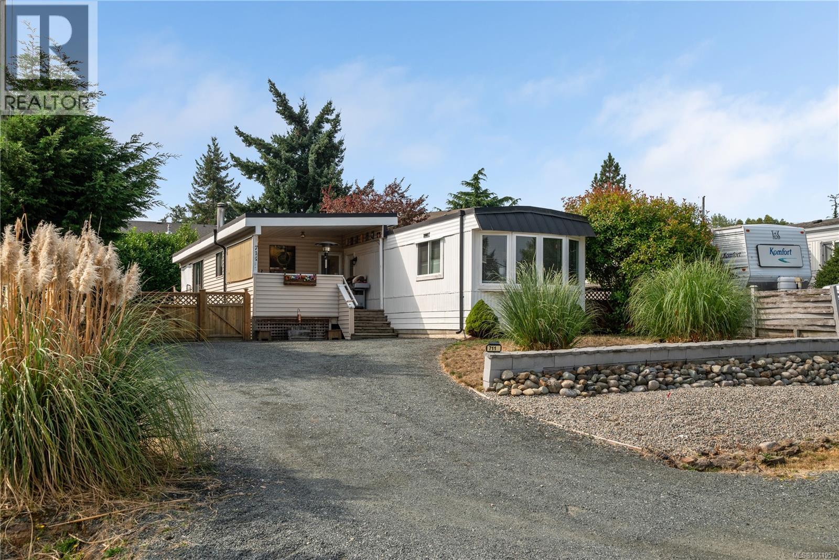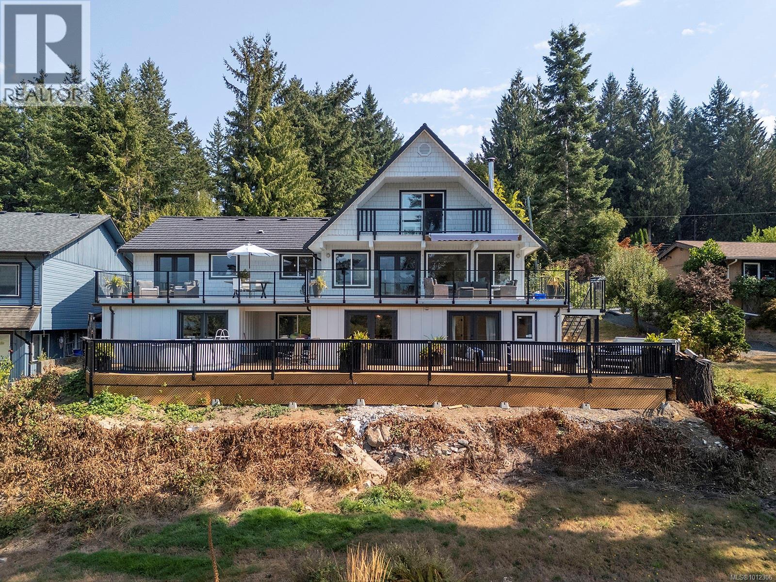- Houseful
- BC
- Qualicum Beach
- V9K
- 1251 Westurne Heights Rd
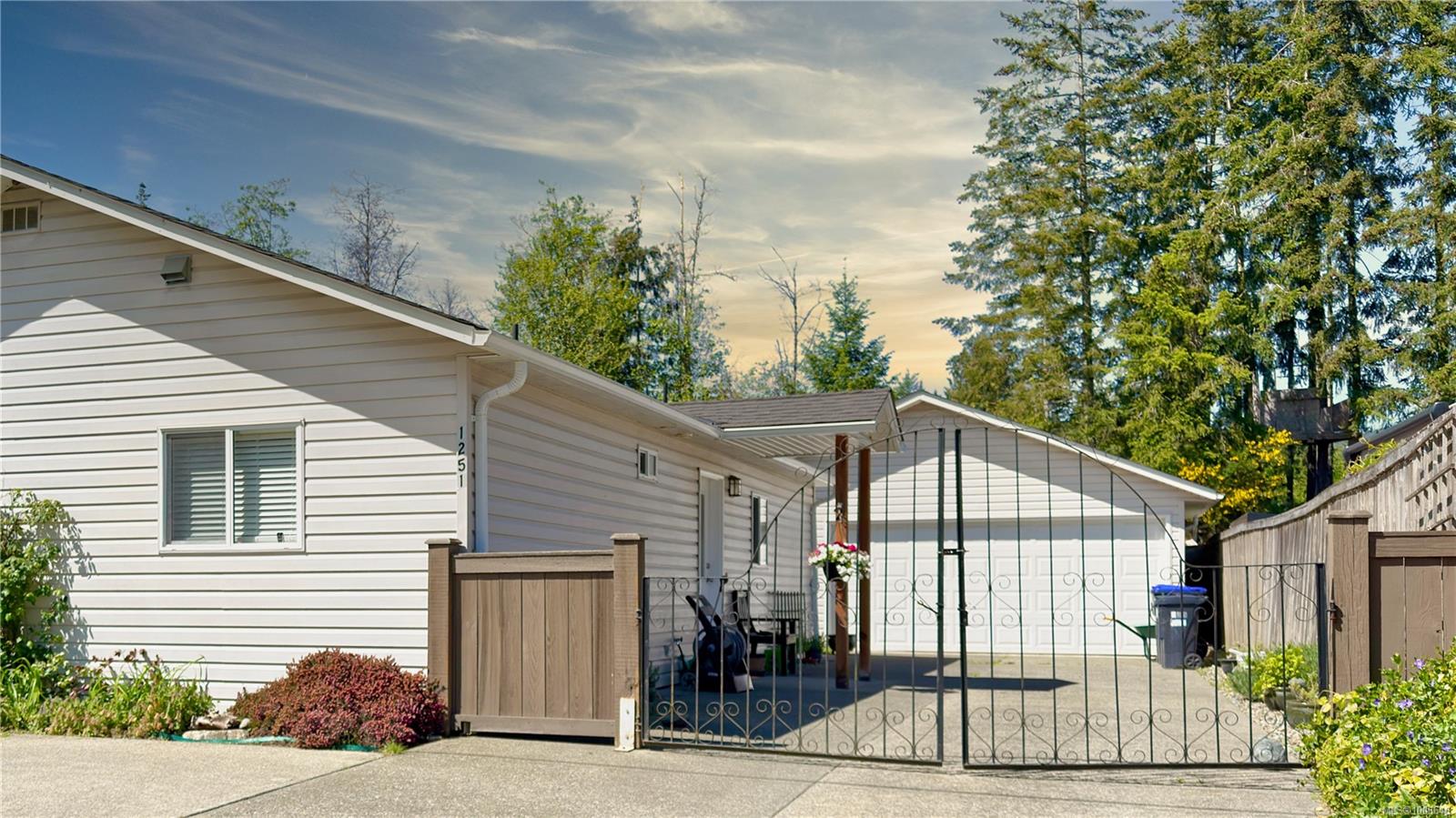
1251 Westurne Heights Rd
1251 Westurne Heights Rd
Highlights
Description
- Home value ($/Sqft)$347/Sqft
- Time on Houseful61 days
- Property typeResidential
- Lot size3,049 Sqft
- Year built2000
- Garage spaces2
- Mortgage payment
Discover comfort and convenience in this updated 3-bedroom, 2-bathroom home—perfect for first-time buyers or downsizers. With 983 sq. ft. of bright, open living space, this home features vinyl windows, a jetted tub in the main bath, and a 2-piece powder room for added functionality. Key updates include a heat recovery ventilation system and a newer roof. Step outside to your private, fully fenced yard with a custom gazebo, perfect for relaxing or entertaining. The property also includes RV parking, a double wrought iron entry gate, and a detached 457 sq. ft. garage. Located in a bare-land strata community with low $100/month fees, just 10 minutes from Coombs and close to trails, lakes, and beaches—this home offers the best of outdoor living with everyday comfort. Book your showing today!
Home overview
- Cooling None
- Heat type Baseboard, electric, heat recovery
- Sewer/ septic Septic system
- Construction materials Frame wood, insulation all, vinyl siding
- Foundation Slab
- Roof Asphalt shingle
- Exterior features Balcony/patio, fencing: full, low maintenance yard
- Other structures Gazebo
- # garage spaces 2
- # parking spaces 4
- Has garage (y/n) Yes
- Parking desc Detached, driveway, garage double, open, rv access/parking
- # total bathrooms 2.0
- # of above grade bedrooms 3
- # of rooms 9
- Flooring Mixed
- Appliances F/s/w/d, jetted tub, range hood
- Has fireplace (y/n) No
- Laundry information In house
- Interior features Ceiling fan(s), dining/living combo, jetted tub
- County Nanaimo regional district
- Area Parksville/qualicum
- Water source Regional/improvement district
- Zoning description Other
- Exposure North
- Lot desc Family-oriented neighbourhood, landscaped, level, no through road, park setting, private, quiet area, rural setting
- Lot size (acres) 0.07
- Basement information None
- Building size 1440
- Mls® # 1006646
- Property sub type Single family residence
- Status Active
- Tax year 2024
- Main: 7.137m X 5.944m
Level: Main - Bedroom Main: 2.997m X 3.073m
Level: Main - Primary bedroom Main: 2.946m X 3.658m
Level: Main - Bedroom Main: 2.946m X 3.048m
Level: Main - Dining room Main: 3.327m X 2.134m
Level: Main - Bathroom Main
Level: Main - Bathroom Main
Level: Main - Living room Main: 3.708m X 4.978m
Level: Main - Kitchen Main: 3.277m X 2.311m
Level: Main
- Listing type identifier Idx

$-1,183
/ Month




