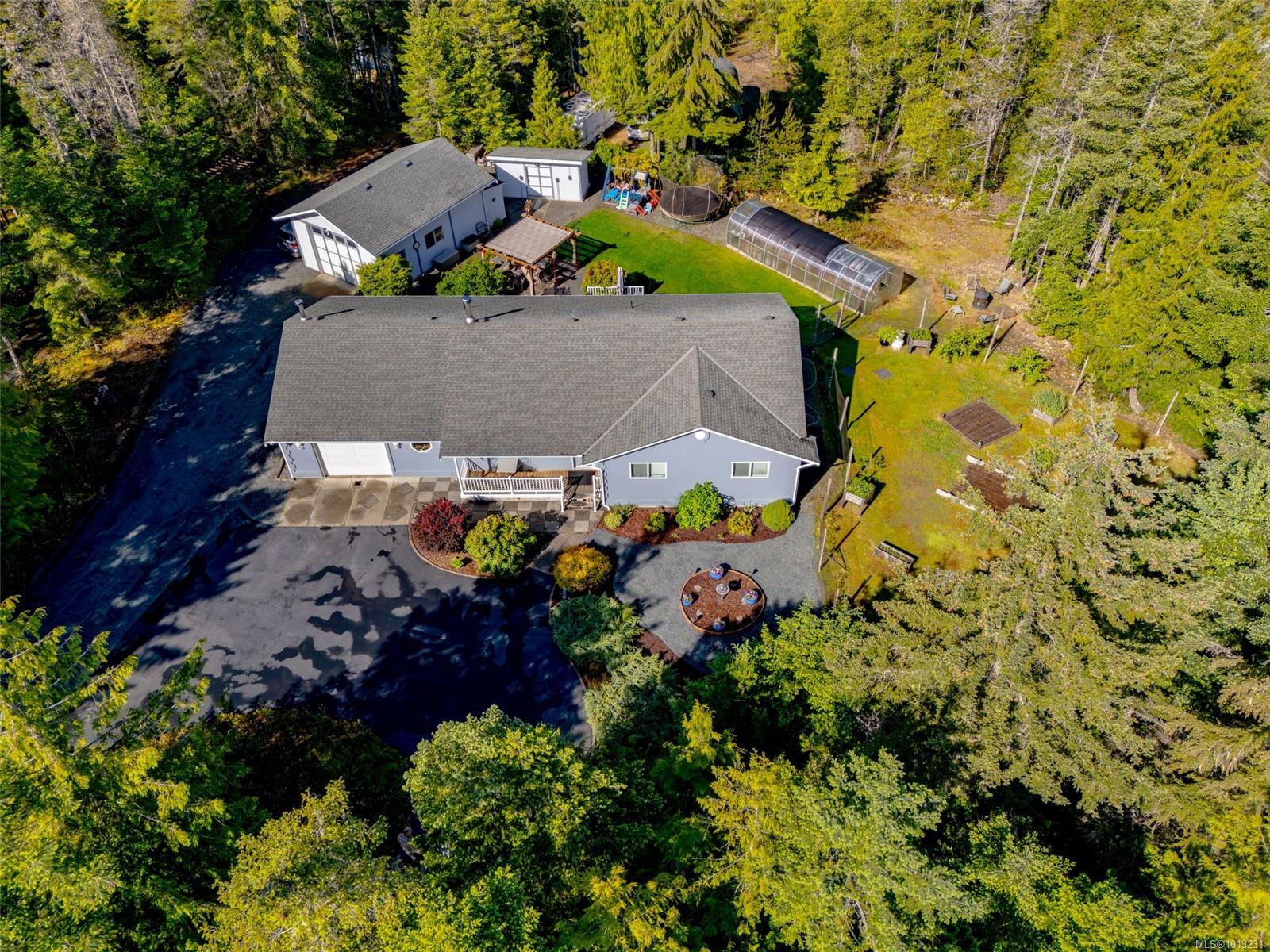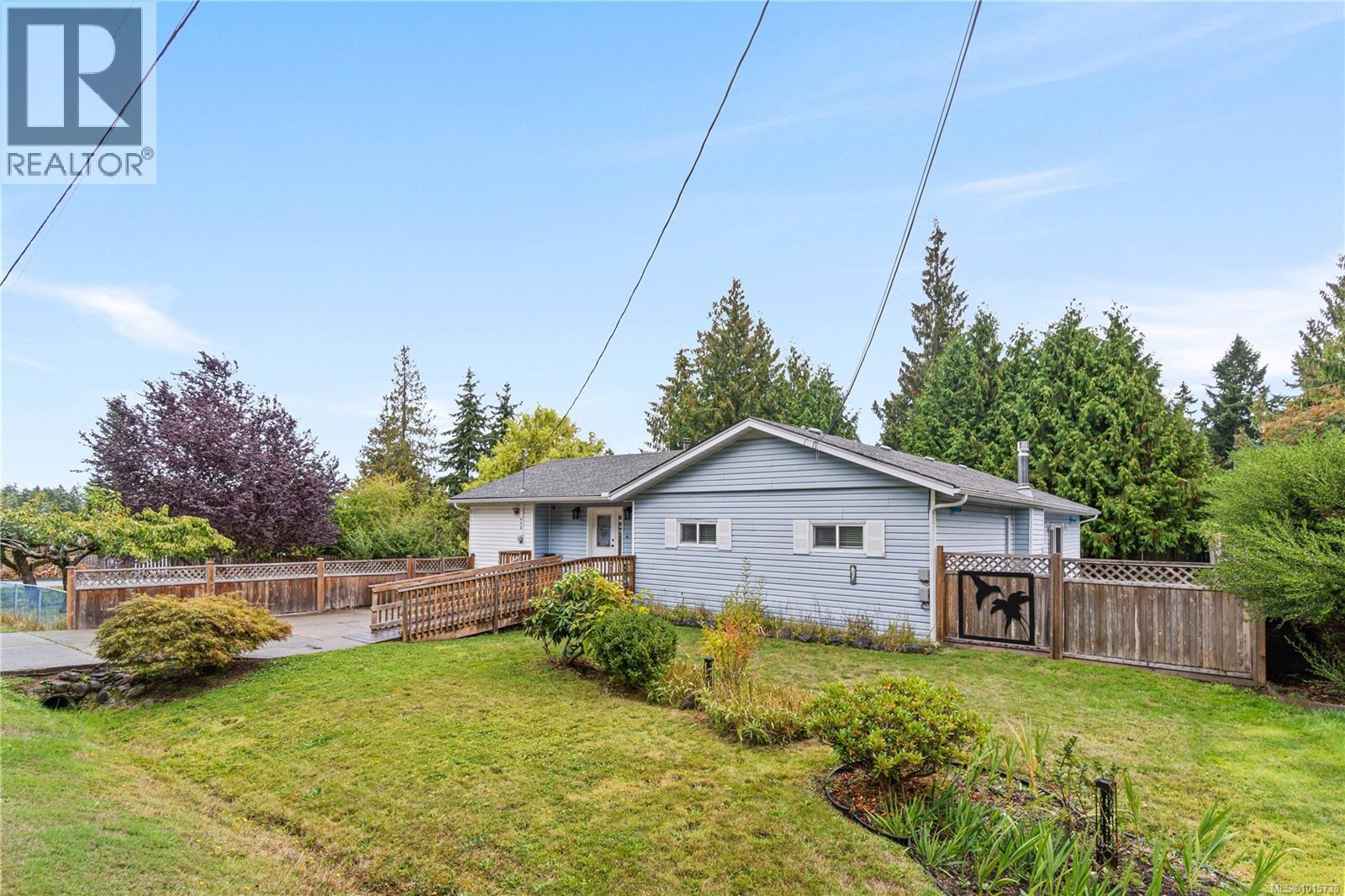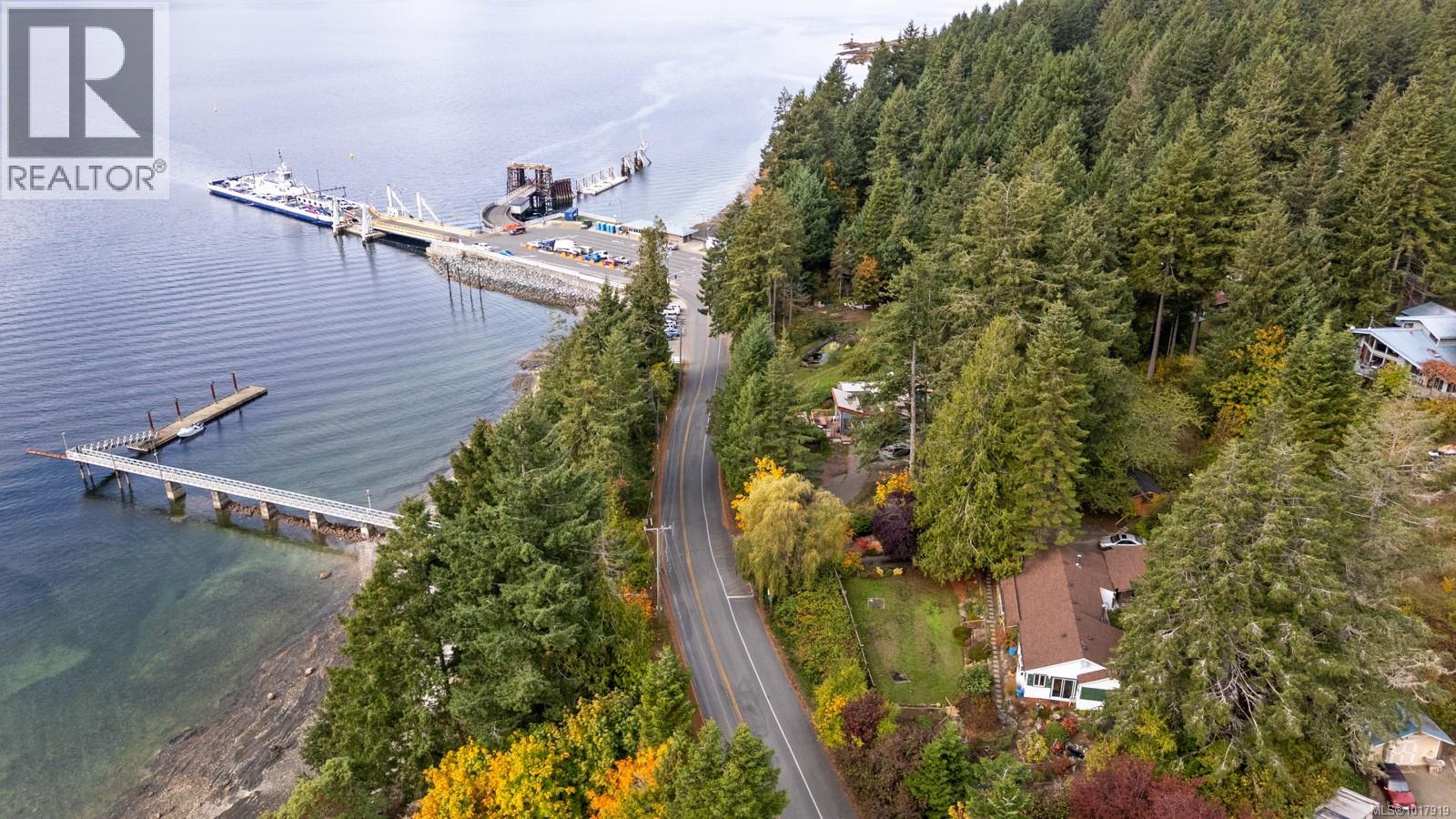- Houseful
- BC
- Qualicum Beach
- V9K
- 1356 Meadowood Way

Highlights
Description
- Home value ($/Sqft)$613/Sqft
- Time on Houseful43 days
- Property typeResidential
- Lot size2.64 Acres
- Year built2001
- Garage spaces3
- Mortgage payment
Discover this beautiful country acreage with zoning for 2 homes plus suites! Set on 2.64 private acres, this well-built 1,632 sq ft residence offers 3 bedrooms, 3 bathrooms, a spacious kitchen with centre island and pantry cabinets. There is a living room wood stove that warms the main living area, creating a welcoming rural retreat. The property features an attached finished and heated garage plus a 20x28 detached finished workshop, a 15x30 ft RV shelter, woodshed, and a 10x30 ft greenhouse beside a deer-fenced garden. Enjoy a paved driveway, underground power, and mature landscaping with fruit trees, shrubs, and a charming pergola. The high-producing drilled well makes gardening a breeze, while an outdoor firepit invites evenings under the stars. Located just 1 km from the back entrance of Little Qualicum River Falls Provincial Park, this acreage is perfect for nature lovers and offers excellent potential for multi-generational living or a second dream home.
Home overview
- Cooling None
- Heat type Electric, forced air, wood
- Sewer/ septic Septic system
- Utilities Cable available, cable connected, garbage
- Construction materials Frame wood, insulation all, insulation: ceiling
- Foundation Concrete perimeter
- Roof Asphalt shingle
- Exterior features Balcony/patio
- Other structures Gazebo, greenhouse, storage shed, workshop
- # garage spaces 3
- # parking spaces 3
- Has garage (y/n) Yes
- Parking desc Additional parking, attached, detached, driveway, garage, garage double, rv access/parking
- # total bathrooms 3.0
- # of above grade bedrooms 3
- # of rooms 11
- Flooring Mixed
- Appliances Dishwasher, f/s/w/d, microwave
- Has fireplace (y/n) Yes
- Laundry information In house
- Interior features Jetted tub
- County Nanaimo regional district
- Area Parksville/qualicum
- Water source Well: drilled
- Zoning description Residential
- Exposure East
- Lot desc Acreage
- Lot size (acres) 2.64
- Basement information Crawl space
- Building size 1632
- Mls® # 1013231
- Property sub type Single family residence
- Status Active
- Virtual tour
- Tax year 2024
- Primary bedroom Main: 5.029m X 3.404m
Level: Main - Bedroom Main: 3.531m X 4.013m
Level: Main - Living room Main: 4.445m X 7.036m
Level: Main - Bathroom Main
Level: Main - Bathroom Main
Level: Main - Bedroom Main: 3.505m X 3.505m
Level: Main - Bathroom Main
Level: Main - Main: 2.235m X 2.083m
Level: Main - Dining room Main: 4.318m X 2.896m
Level: Main - Kitchen Main: 4.242m X 4.166m
Level: Main - Workshop Other: 8.179m X 5.74m
Level: Other
- Listing type identifier Idx

$-2,666
/ Month













