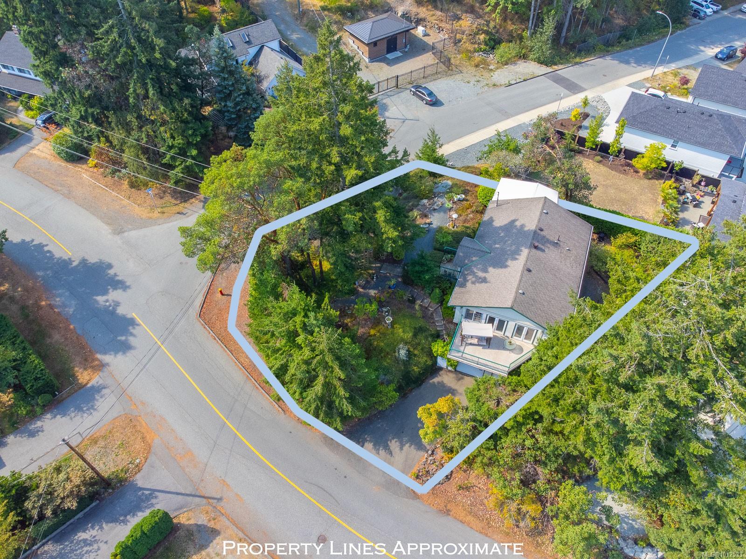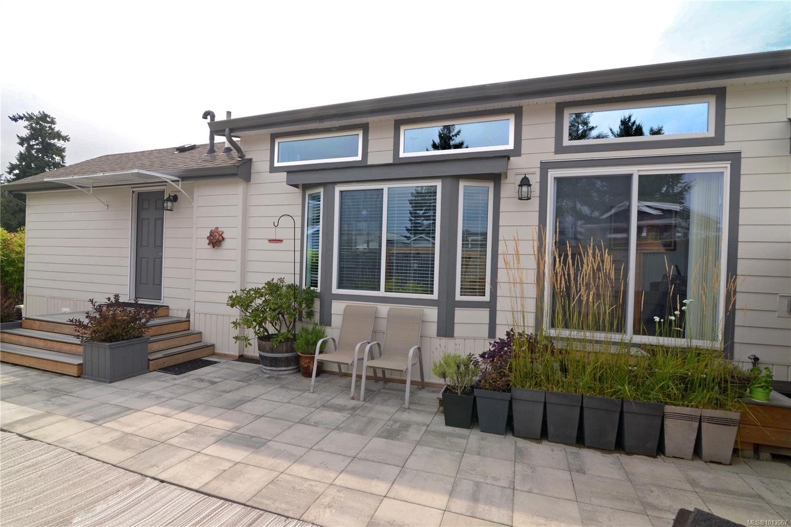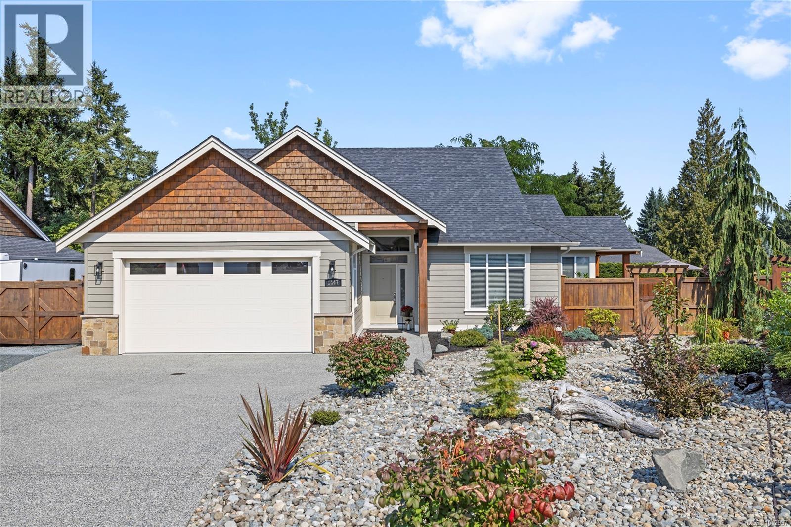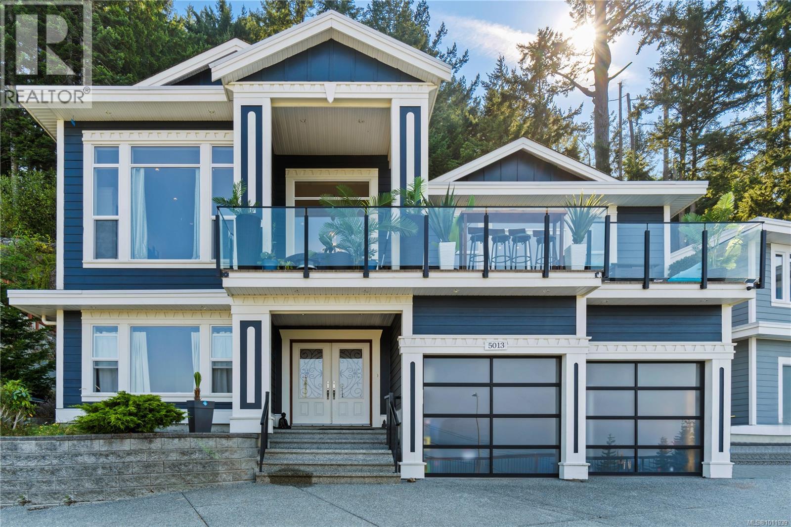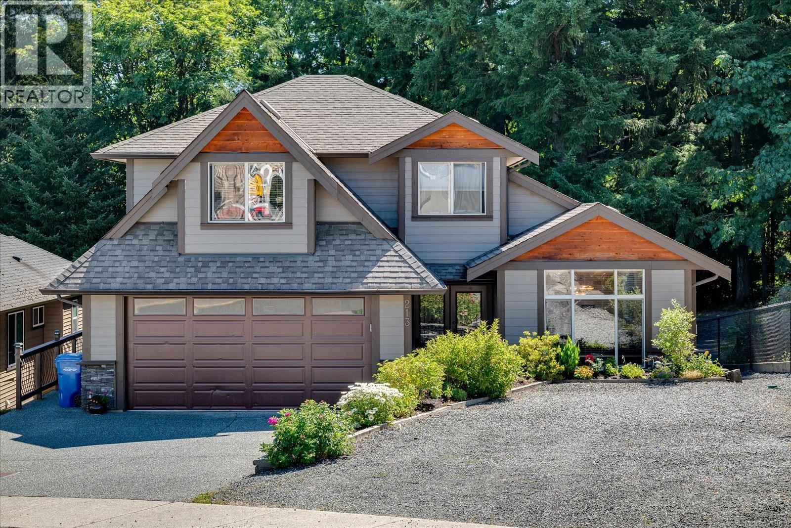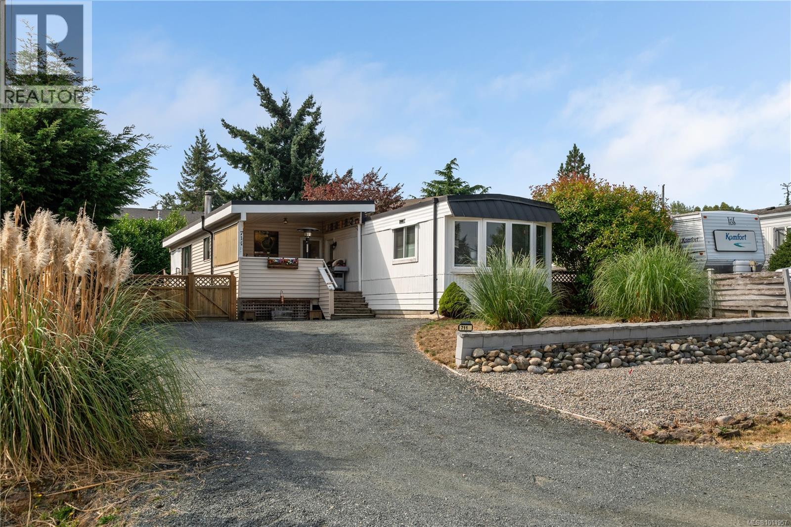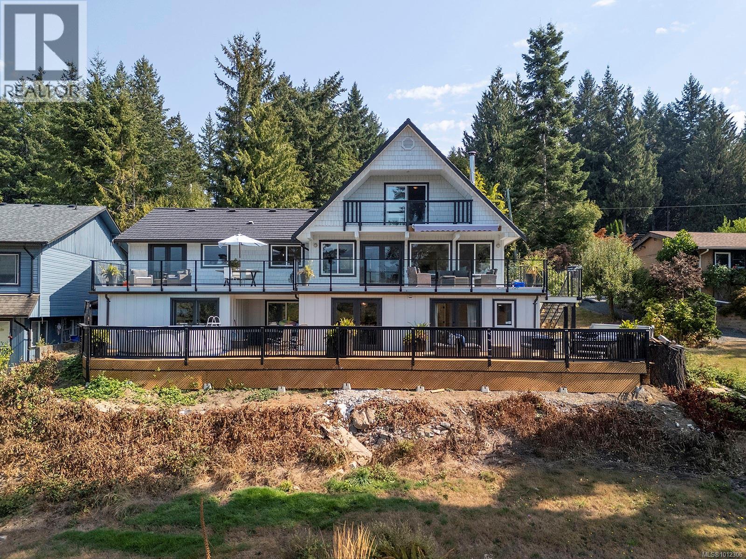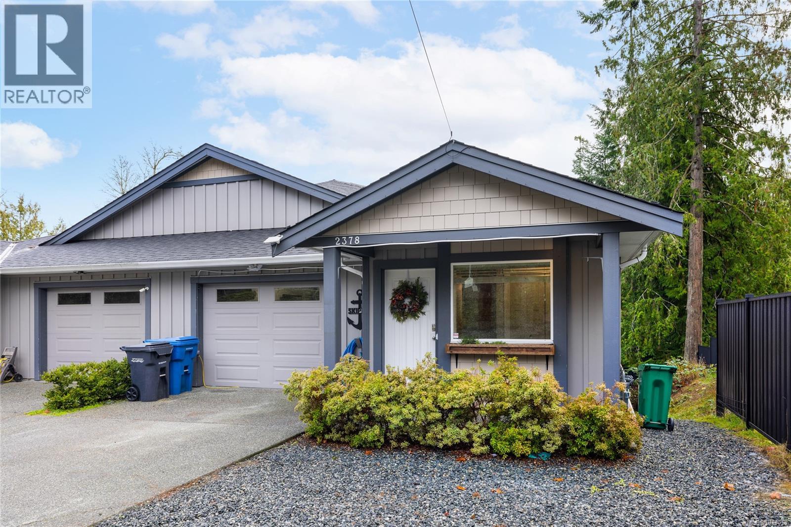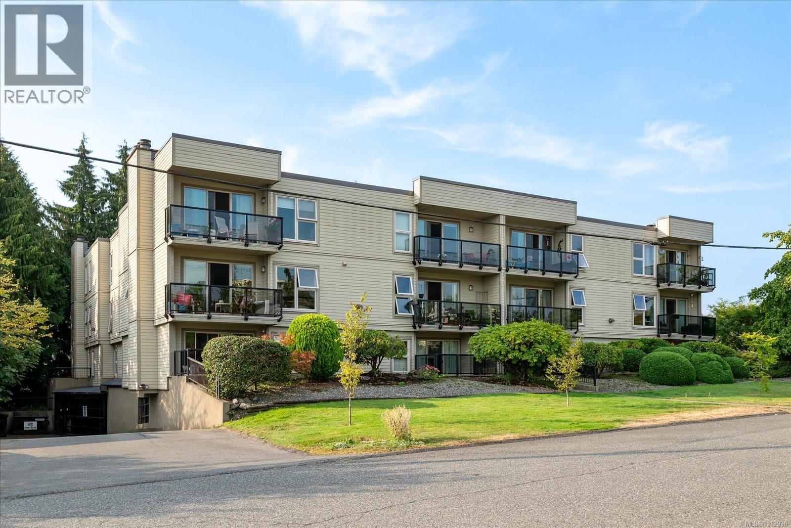- Houseful
- BC
- Qualicum Beach
- V9K
- 143 Denman Dr
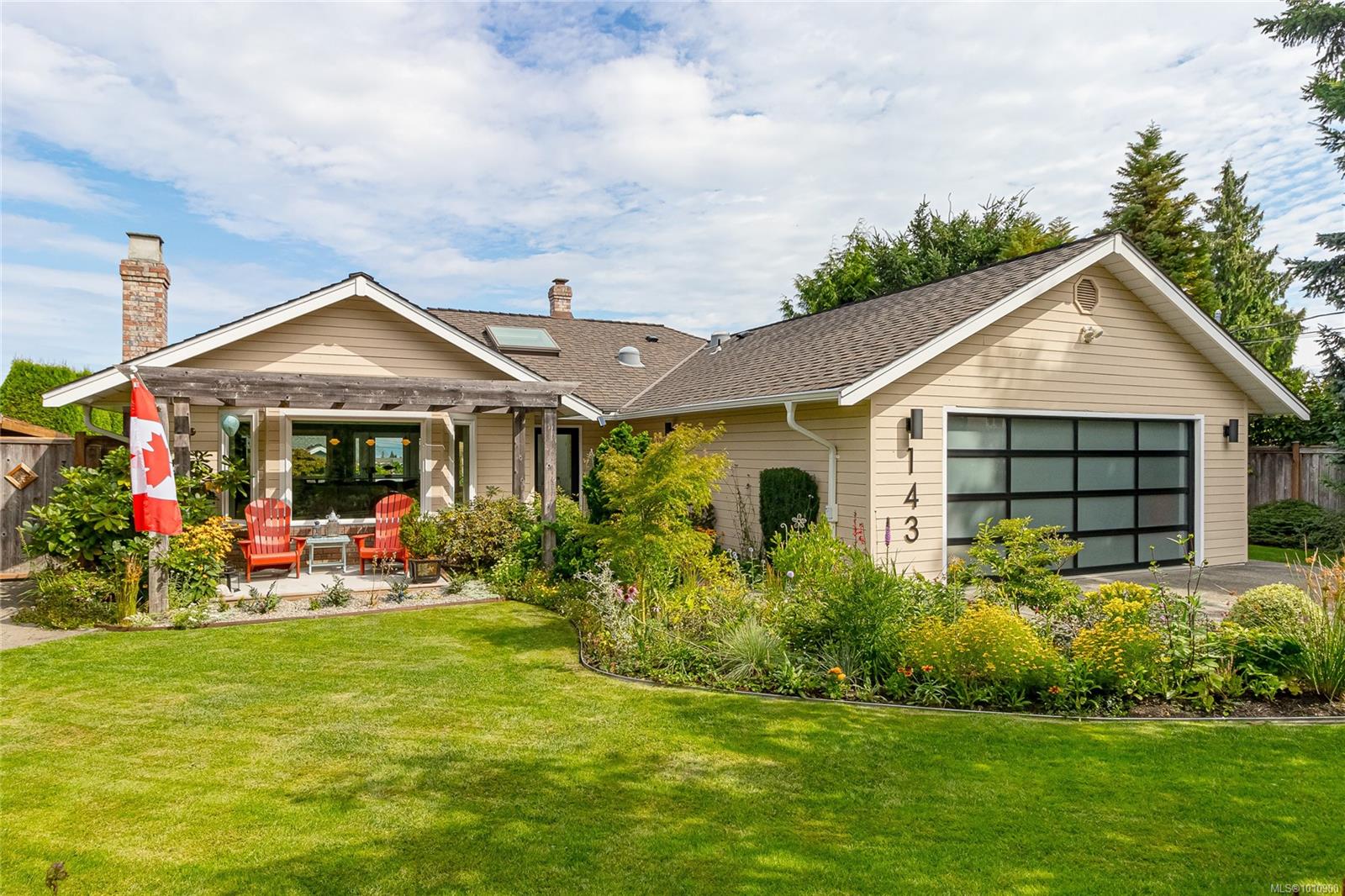
Highlights
Description
- Home value ($/Sqft)$798/Sqft
- Time on Houseful17 days
- Property typeResidential
- Median school Score
- Lot size8,276 Sqft
- Year built1988
- Garage spaces3
- Mortgage payment
Completely renovated and move-in ready, this 3-bedroom, 2-bathroom home in Qualicum Beach offers 1683 square feet of updated, thoughtfully crafted living space. Every detail has been redone with quality and comfort in mind—from the fully renovated kitchen featuring quartz countertops, oversized island, boiling water tap and hot water on demand, luxury vinyl flooring, and high-end finishes, to the redone bathrooms complete with heated floors. New electrical and plumbing throughout as well. The spacious layout includes a cozy gas fireplace in the living room and a private primary suite with a beautifully updated ensuite. Outside, the meticulously landscaped yard provides a peaceful space for relaxation or entertaining, complemented by a sauna and a garden shed for extra storage and pondless waterfall. A double garage adds convenience. Located in a quiet, desirable neighborhood just a short walk to downtown Qualicum Beach, this turn-key residence combines comfort, style, and location.
Home overview
- Cooling Air conditioning
- Heat type Electric, heat pump
- Sewer/ septic Sewer connected
- Construction materials Insulation: ceiling, insulation: walls, wood
- Foundation Slab
- Roof Asphalt shingle
- Exterior features Balcony/patio, fencing: full, garden, sprinkler system
- # garage spaces 3
- # parking spaces 2
- Has garage (y/n) Yes
- Parking desc Additional parking, garage, garage double
- # total bathrooms 2.0
- # of above grade bedrooms 3
- # of rooms 11
- Flooring Basement slab, carpet, laminate
- Appliances F/s/w/d
- Has fireplace (y/n) Yes
- Laundry information In house
- County Qualicum beach town of
- Area Parksville/qualicum
- Water source Municipal
- Zoning description Residential
- Exposure South
- Lot desc Central location, landscaped, near golf course, no through road, park setting, private, quiet area, recreation nearby, shopping nearby
- Lot size (acres) 0.19
- Basement information None
- Building size 1683
- Mls® # 1010900
- Property sub type Single family residence
- Status Active
- Tax year 2021
- Main: 1.499m X 1.803m
Level: Main - Bathroom Main
Level: Main - Ensuite Main
Level: Main - Bedroom Main: 3.556m X 2.743m
Level: Main - Laundry Main: 1.88m X 3.124m
Level: Main - Main: 1.803m X 3.708m
Level: Main - Primary bedroom Main: 4.572m X 3.683m
Level: Main - Living room Main: 4.851m X 5.105m
Level: Main - Dining room Main: 2.921m X 4.293m
Level: Main - Kitchen Main: 5.105m X 5.08m
Level: Main - Bedroom Main: 3.048m X 2.718m
Level: Main
- Listing type identifier Idx

$-3,581
/ Month



