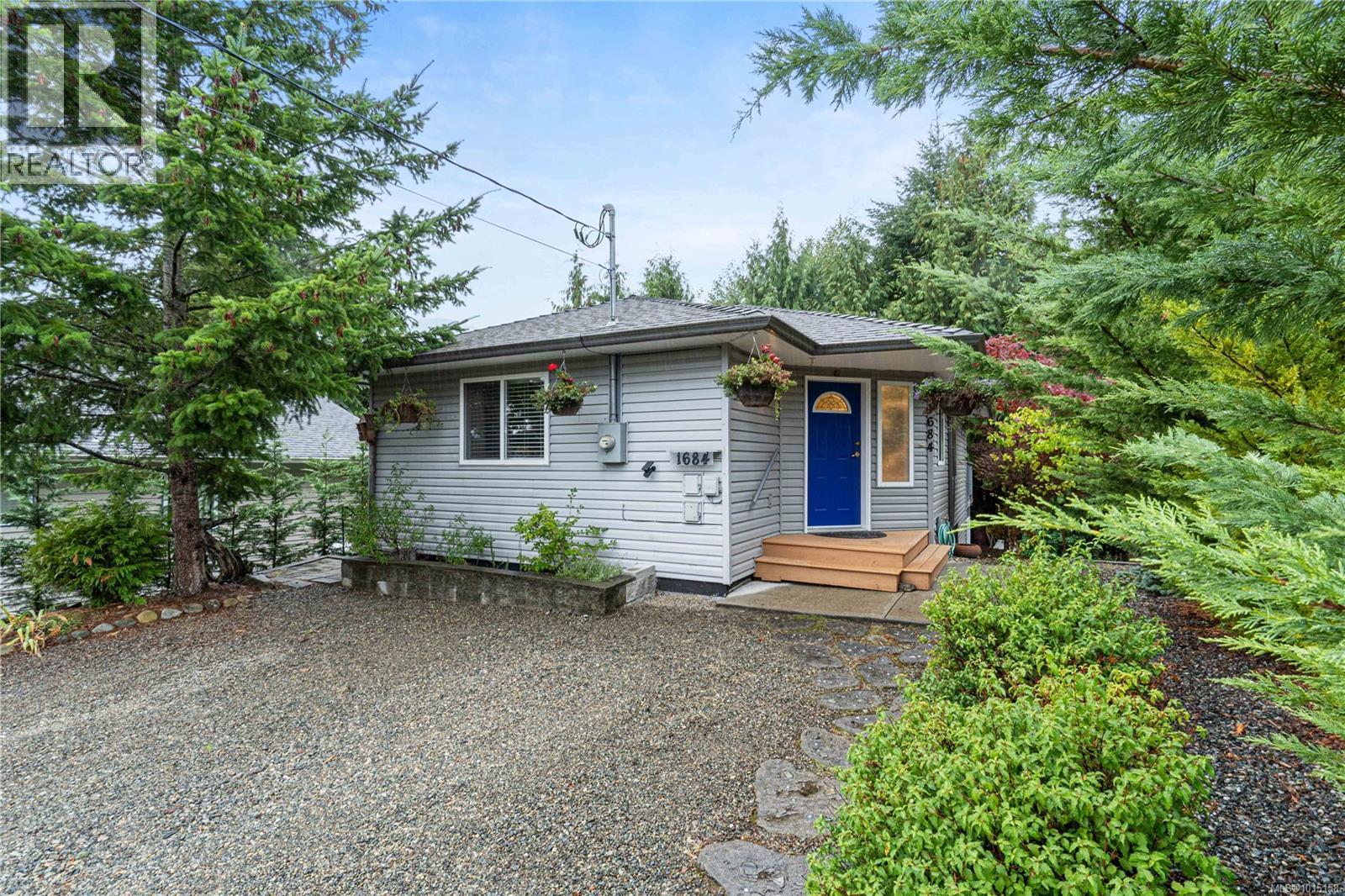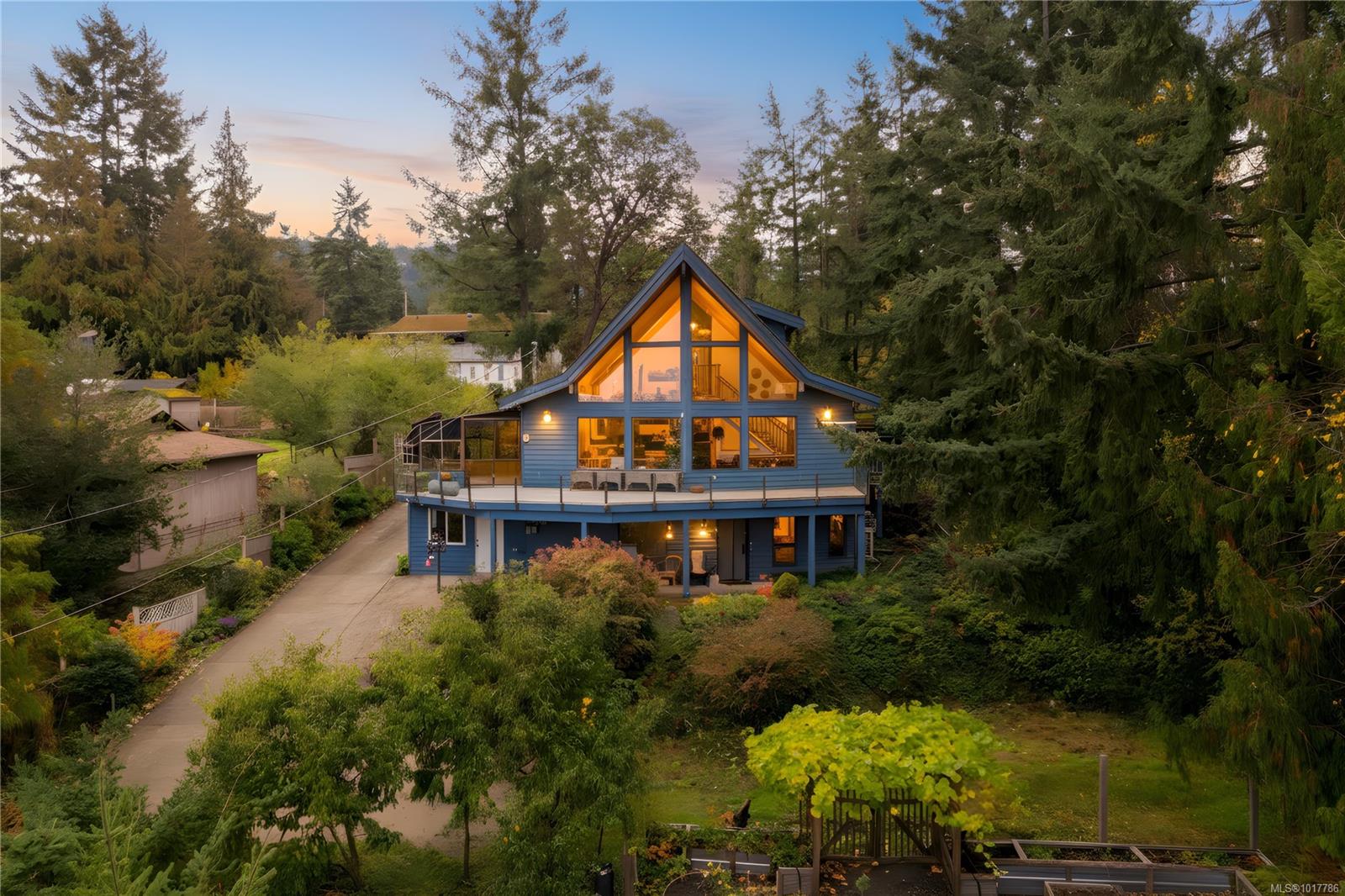- Houseful
- BC
- Qualicum Beach
- V9K
- 1684 Lailahs Loop

Highlights
Description
- Home value ($/Sqft)$304/Sqft
- Time on Houseful19 days
- Property typeSingle family
- Year built2008
- Mortgage payment
Tucked away in the natural beauty of Little Qualicum River Village, this 1,856 sq. ft. 2-level home offers the perfect blend of privacy, adventure, and comfort. The main floor features 2 bedrooms and 1 bath, with a cheater door from the primary for ensuite-style access. An open living, dining, and kitchen area flows to a large deck, ideal for entertaining or simply soaking in the quiet surroundings. The walkout lower level provides a versatile studio-style suite with its own kitchen, bathroom, and covered patio—perfect for in-laws, teens, or rental income. Low-maintenance yard, storage, and separate laundry add convenience. Explore nearby trails, hike Little Qualicum Falls (just 4km away), or fish the river within walking distance. All this within 20 minutes to Qualicum Beach and 1 hour to Nanaimo’s ferry and airport. A true escape to nature, yet close to every amenity. (id:63267)
Home overview
- Cooling None
- Heat source Electric
- Heat type Baseboard heaters
- # parking spaces 3
- # full baths 2
- # total bathrooms 2.0
- # of above grade bedrooms 3
- Community features Pets allowed, family oriented
- Subdivision Little qualicum river village
- Zoning description Residential
- Lot dimensions 5009
- Lot size (acres) 0.11769267
- Building size 1856
- Listing # 1015158
- Property sub type Single family residence
- Status Active
- Storage 3.556m X 2.184m
Level: Lower - Measurements not available X 3.048m
Level: Lower - Bedroom 3.251m X 2.87m
Level: Lower - Family room 7.645m X 3.404m
Level: Lower - Bathroom 3 - Piece
Level: Lower - Kitchen 4.14m X 2.87m
Level: Lower - Dining room 2.54m X 2.337m
Level: Main - 1.93m X 1.397m
Level: Main - Kitchen Measurements not available X 3.048m
Level: Main - Living room Measurements not available X 3.962m
Level: Main - Primary bedroom 4.445m X 2.921m
Level: Main - Bathroom 4 - Piece
Level: Main - Bedroom 3.454m X 2.642m
Level: Main
- Listing source url Https://www.realtor.ca/real-estate/28950932/1684-lailahs-loop-qualicum-beach-little-qualicum-river-village
- Listing type identifier Idx

$-1,297
/ Month













