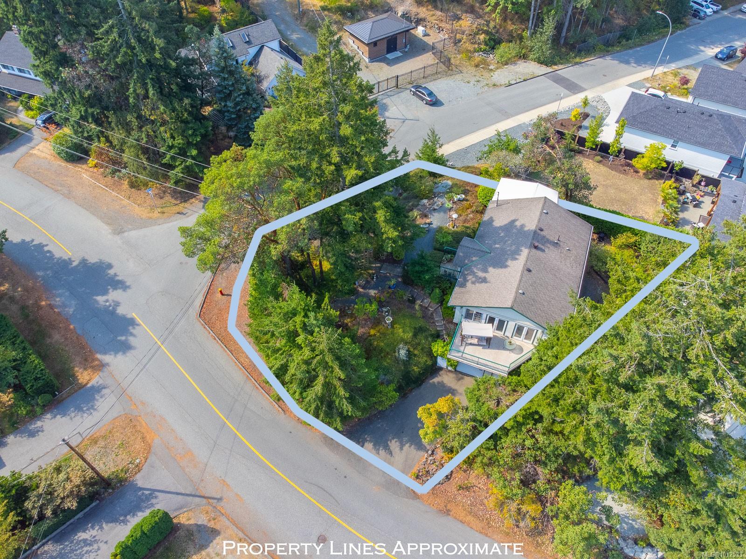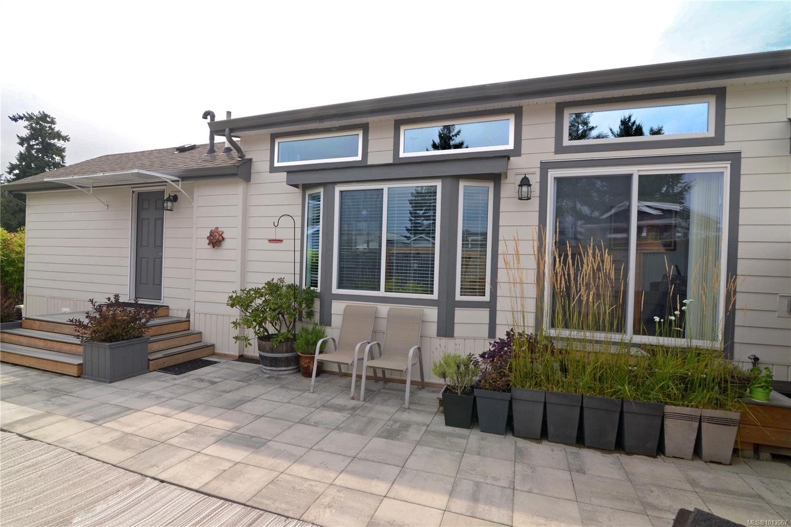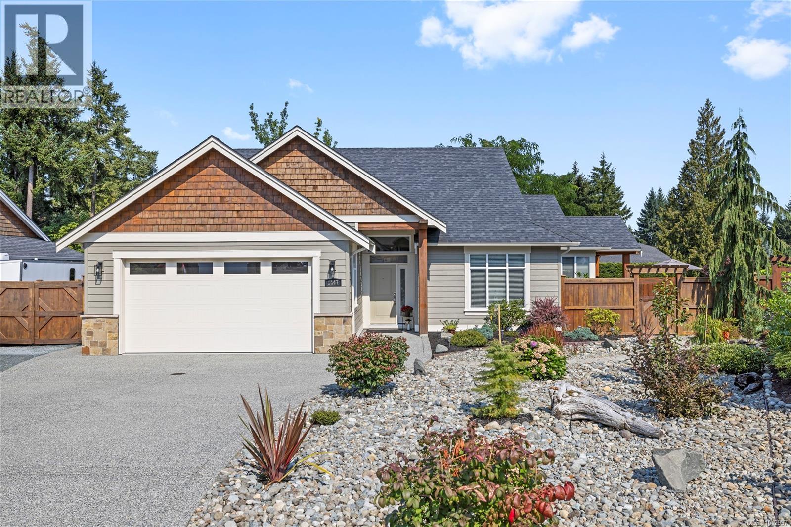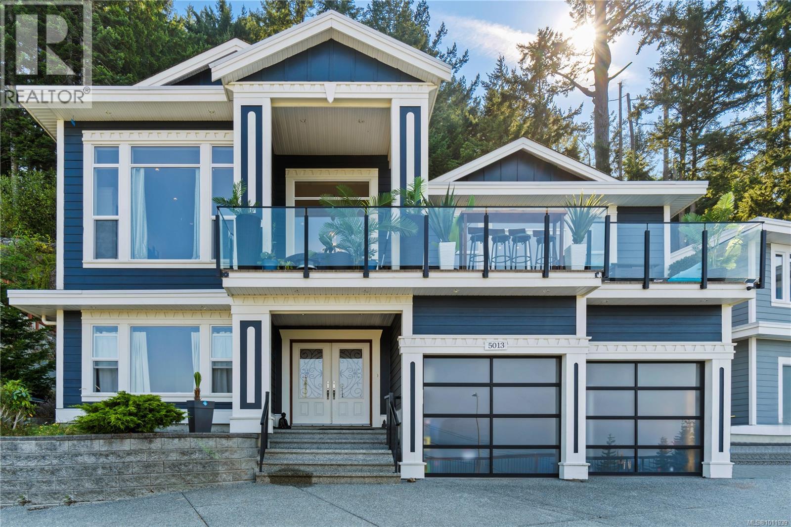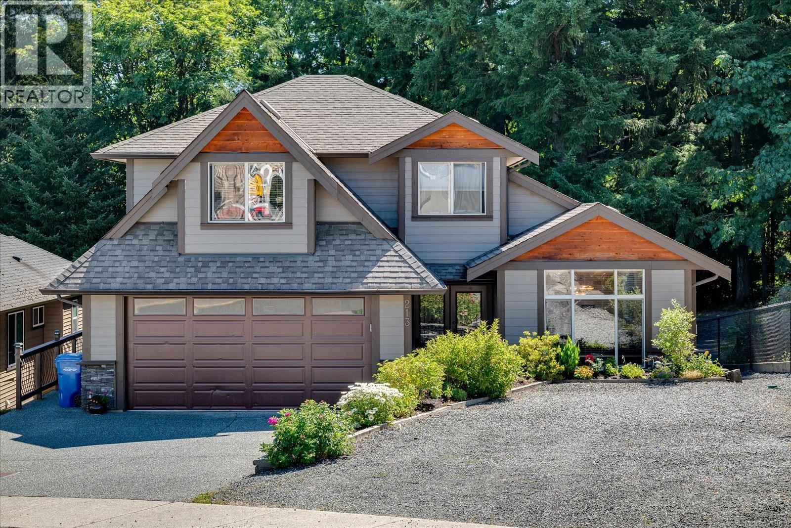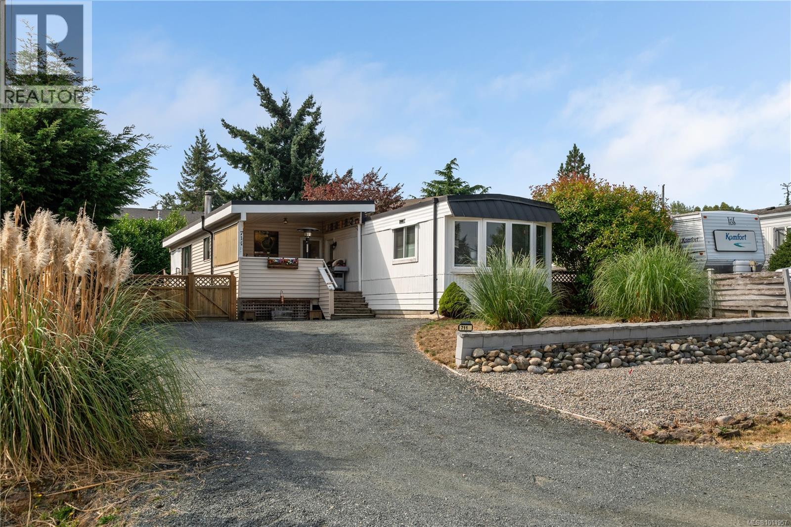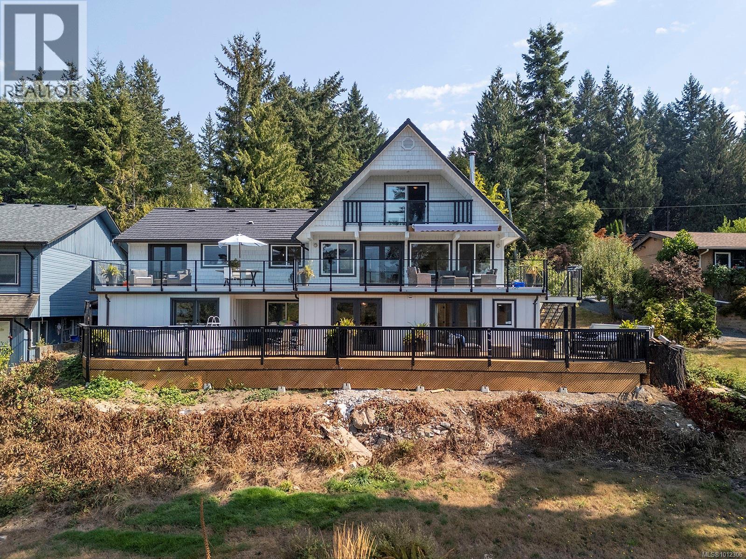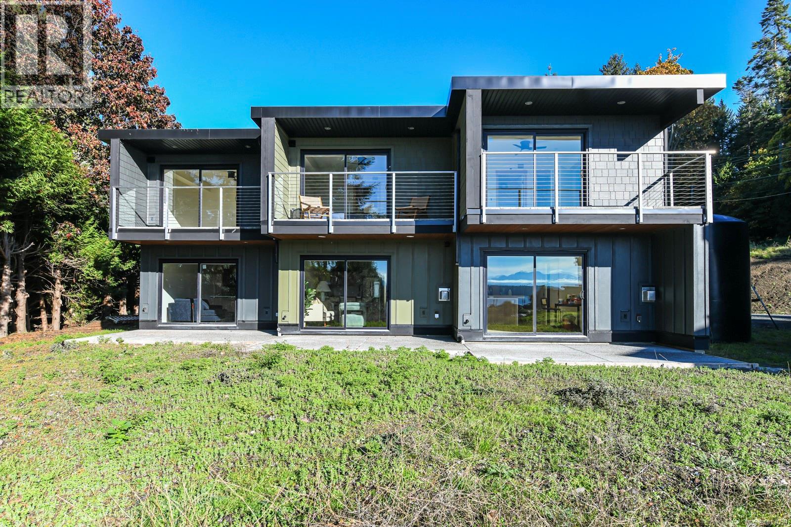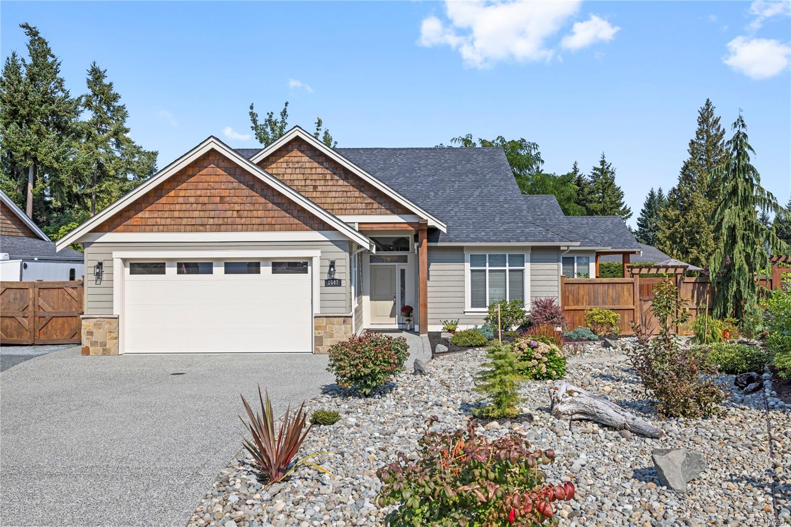- Houseful
- BC
- Qualicum Beach
- V9K
- 1688 Lailahs Loop
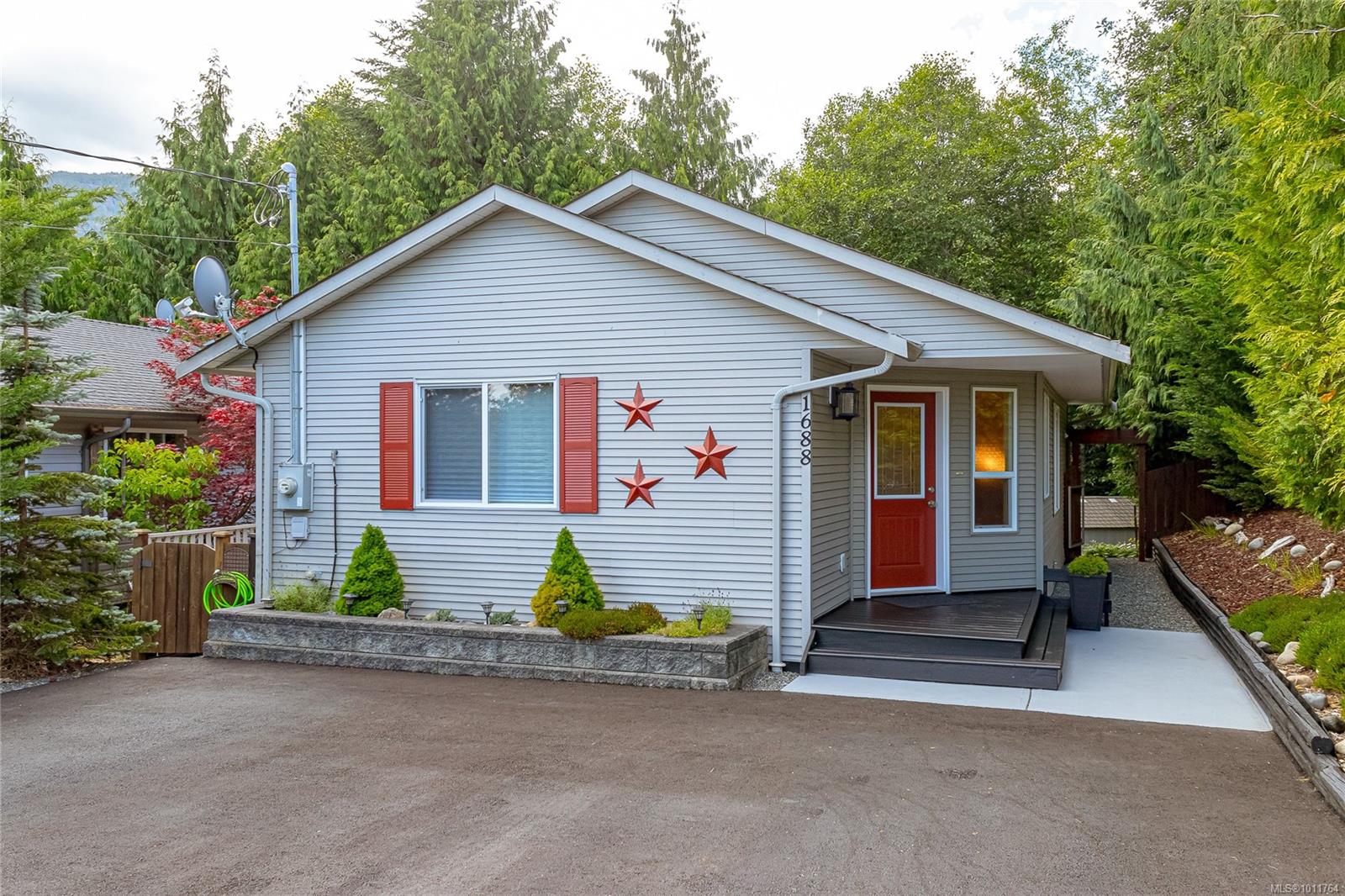
Highlights
Description
- Home value ($/Sqft)$342/Sqft
- Time on Houseful14 days
- Property typeResidential
- StyleContemporary
- Lot size4,792 Sqft
- Year built2011
- Mortgage payment
Your immaculate 2011 built gem awaits in the exclusive gated community of Little Qualicum River Village! This 2-bed, 2.5-bath, 1800+ sq ft home impresses from the moment you enter, with warm hardwood floors leading to a light-filled, open-concept Great Room. The high quality kitchen features solid wood cabinets & stylish granite counters. The main-floor primary suite is a private retreat, a spa-like ensuite with a classic clawfoot tub & separate shower. The walk-out basement offers a large, flexible rec room, a blank canvas for your dream media room, gym, or home office, with easy potential for a 3rd bedroom. Abundant storage completes this practical lower level. Enjoy seamless indoor-outdoor living from two covered decks overlooking the private, fenced, and landscaped yard, with serene tree & mountain views as your backdrop. It’s a true oasis, with the charming theatrics of local hummingbirds! This move-in-ready sanctuary mixes quality and style. Book your private showing today!
Home overview
- Cooling None
- Heat type Baseboard, electric
- Sewer/ septic Septic system
- Construction materials Frame wood, insulation all, vinyl siding
- Foundation Concrete perimeter
- Roof Fibreglass shingle
- Exterior features Balcony/deck, balcony/patio, fencing: full
- # parking spaces 4
- Parking desc Driveway, open
- # total bathrooms 3.0
- # of above grade bedrooms 2
- # of rooms 13
- Has fireplace (y/n) Yes
- Laundry information In house
- Interior features Dining room, soaker tub
- County Nanaimo regional district
- Area Parksville/qualicum
- View Mountain(s)
- Water source Cooperative, other
- Zoning description Residential
- Exposure Northwest
- Lot desc Gated community, landscaped, rural setting
- Lot size (acres) 0.11
- Basement information Finished, full
- Building size 1808
- Mls® # 1011764
- Property sub type Single family residence
- Status Active
- Virtual tour
- Tax year 2025
- Bedroom Lower: 3.327m X 3.759m
Level: Lower - Family room Lower: 3.175m X 11.455m
Level: Lower - Bathroom Lower
Level: Lower - Laundry Lower: 2.235m X 4.877m
Level: Lower - Ensuite Main
Level: Main - Main: 1.6m X 1.6m
Level: Main - Main: 1.219m X 1.092m
Level: Main - Primary bedroom Main: 3.277m X 3.581m
Level: Main - Dining room Main: 3.099m X 2.896m
Level: Main - Living room Main: 3.683m X 5.258m
Level: Main - Main: 2.413m X 1.702m
Level: Main - Bathroom Main
Level: Main - Kitchen Main: 2.921m X 3.073m
Level: Main
- Listing type identifier Idx

$-1,441
/ Month




