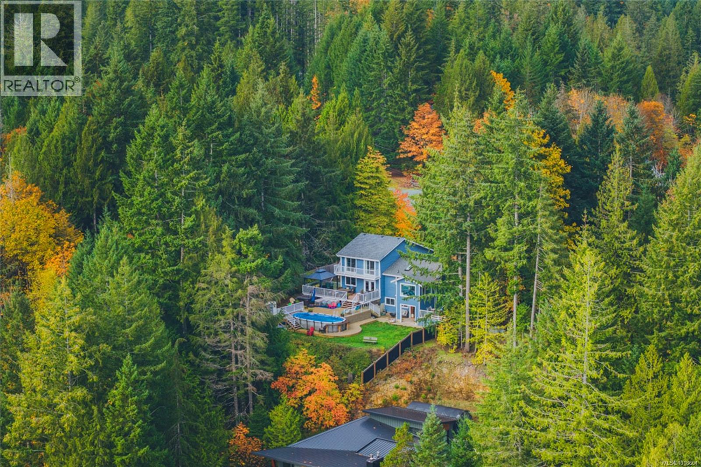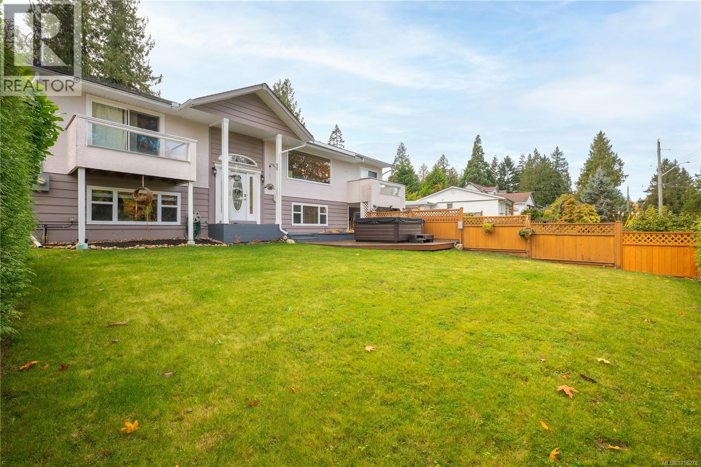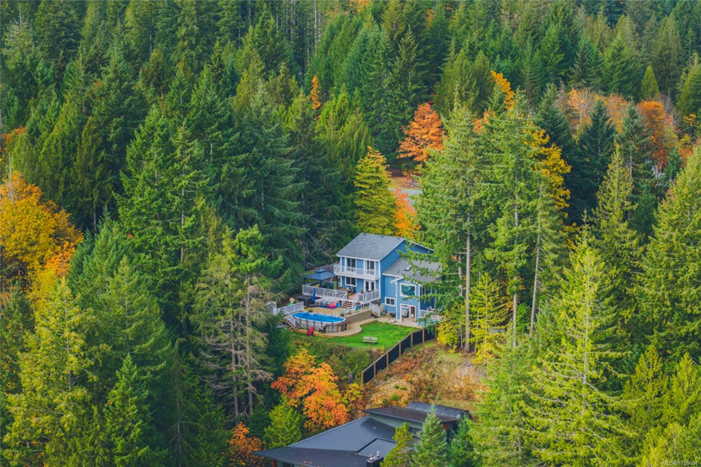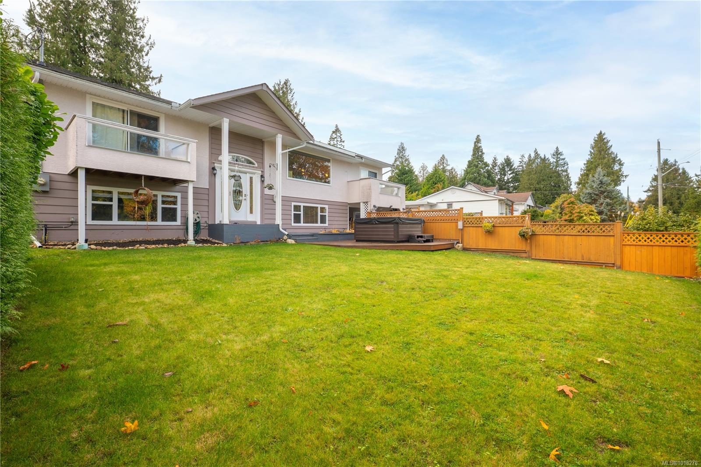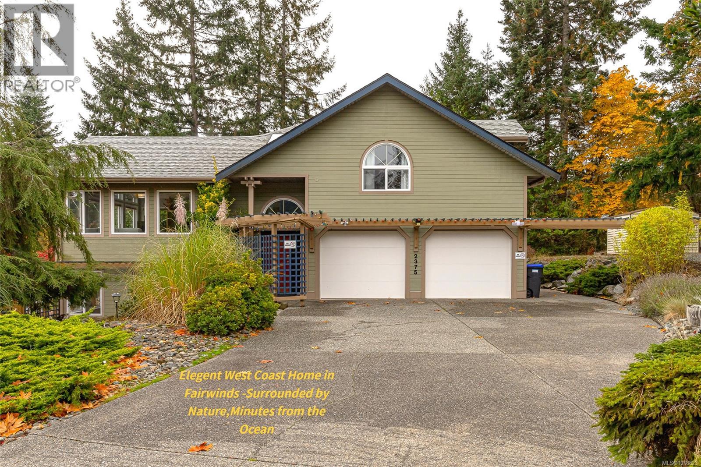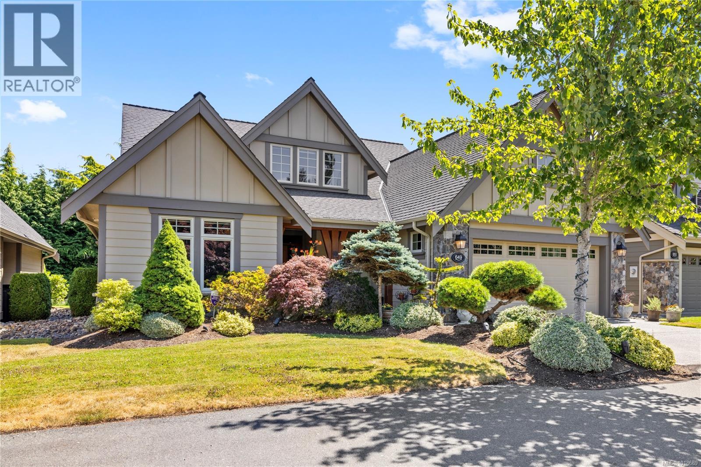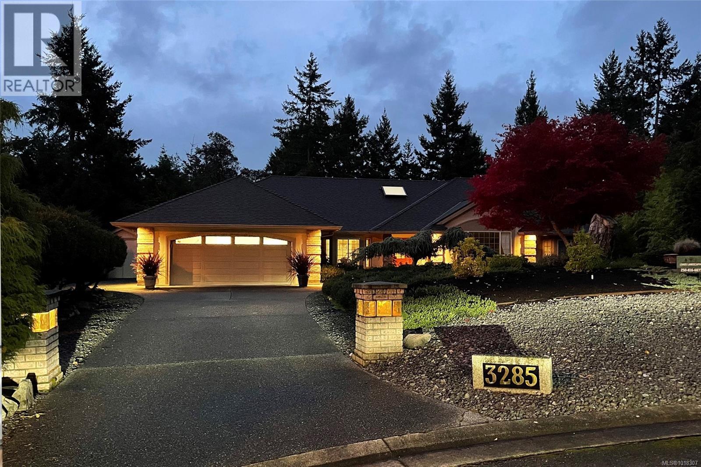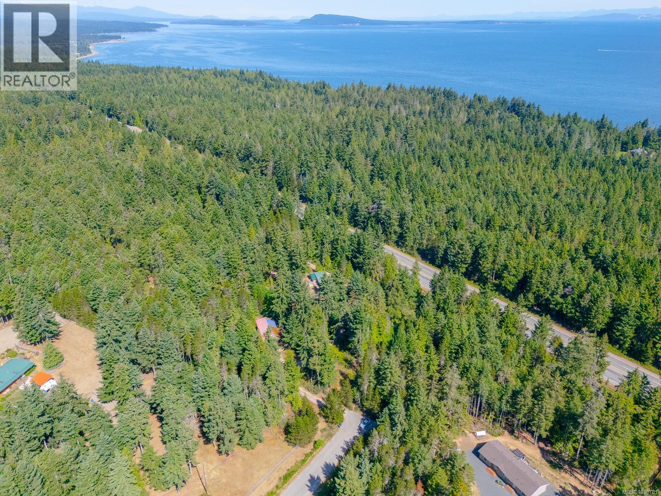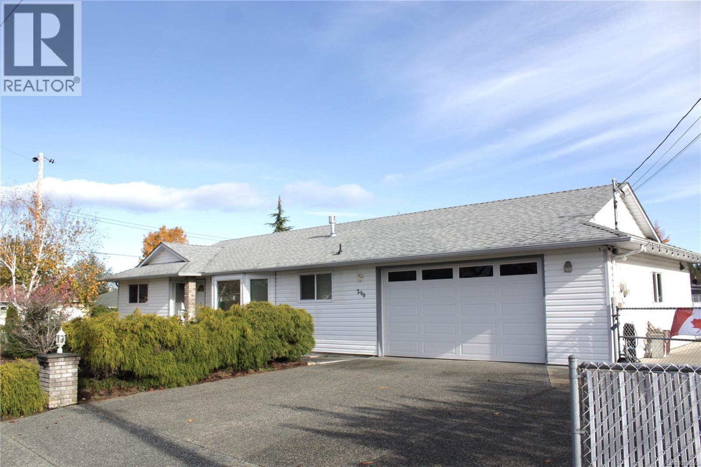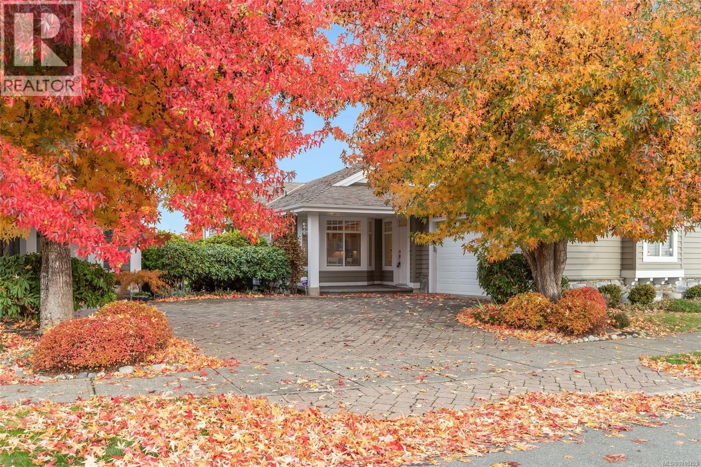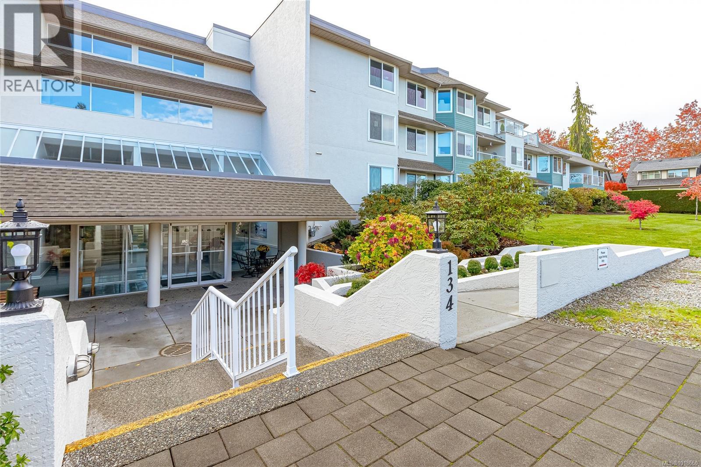- Houseful
- BC
- Qualicum Beach
- V9K
- 1751 Martini Way
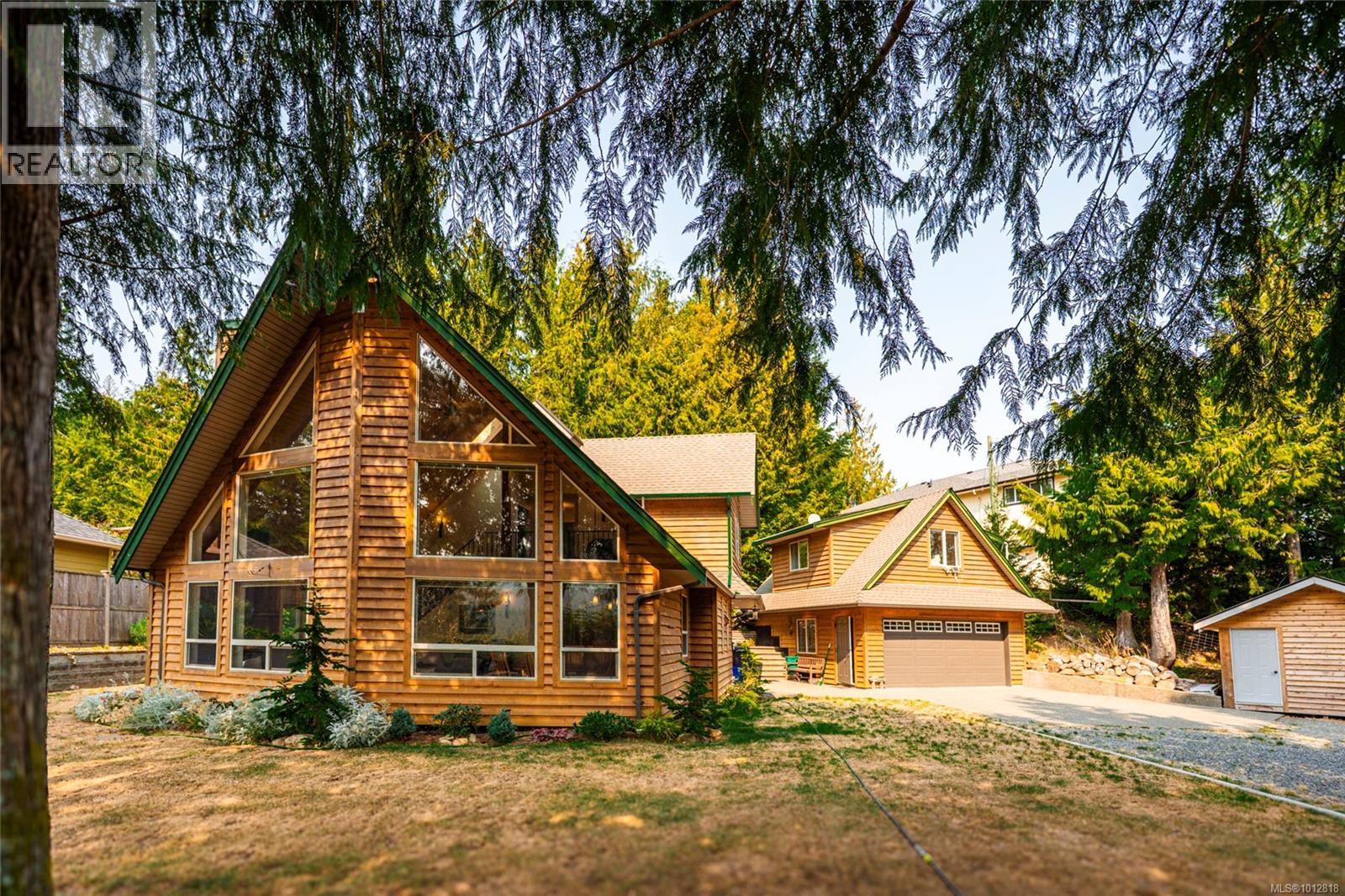
Highlights
This home is
18%
Time on Houseful
56 Days
Home features
Garage
Qualicum Beach
1.33%
Description
- Home value ($/Sqft)$374/Sqft
- Time on Houseful56 days
- Property typeSingle family
- StyleCottage,cabin,westcoast
- Year built2005
- Mortgage payment
Imagine waking up to the sound of the breeze rustling through the trees and the sight of sun-drenched mountains outside your window. Nestled in the exclusive, gated community of Little Qualicum River Village, this is where adventure meets serenity. Inside, vaulted ceilings and expansive windows create an airy, light-filled space that feels both grand and incredibly welcoming. A large open-concept kitchen The upper floor loft offers stunning views and privacy with two bedrooms, or flexible office spaces. Beyond the main home, a detached garage with a guest suite above provides the perfect private space for visiting family and friends. With nearby trails, rivers, and lakes, this home is a launchpad for the ideal outdoor lifestyle. (id:63267)
Home overview
Amenities / Utilities
- Cooling None
- Heat source Electric, wood
- Heat type Baseboard heaters
Exterior
- # parking spaces 4
Interior
- # full baths 4
- # total bathrooms 4.0
- # of above grade bedrooms 4
- Has fireplace (y/n) Yes
Location
- Community features Pets allowed with restrictions, family oriented
- Subdivision Little qualicum river village
- View Mountain view
- Zoning description Residential
Lot/ Land Details
- Lot dimensions 12197
Overview
- Lot size (acres) 0.28658363
- Building size 2108
- Listing # 1012818
- Property sub type Single family residence
- Status Active
Rooms Information
metric
- Bedroom 5.766m X 6.452m
- Bedroom 5.334m X 2.438m
Level: 2nd - Loft 4.445m X 5.74m
Level: 2nd - Bathroom 2.616m X 1.524m
Level: 2nd - Bedroom 3.912m X 3.759m
Level: 2nd - 1.981m X 3.327m
Level: Main - Kitchen 2.743m X 2.667m
Level: Main - Living room 6.02m X 9.271m
Level: Main - Primary bedroom 4.013m X 4.674m
Level: Main - Ensuite 1.778m X 4.039m
Level: Main - Bathroom 2.108m X 2.007m
Level: Main - Bathroom 2 - Piece
Level: Other
SOA_HOUSEKEEPING_ATTRS
- Listing source url Https://www.realtor.ca/real-estate/28831497/1751-martini-way-qualicum-beach-little-qualicum-river-village
- Listing type identifier Idx
The Home Overview listing data and Property Description above are provided by the Canadian Real Estate Association (CREA). All other information is provided by Houseful and its affiliates.

Lock your rate with RBC pre-approval
Mortgage rate is for illustrative purposes only. Please check RBC.com/mortgages for the current mortgage rates
$-1,894
/ Month25 Years fixed, 20% down payment, % interest
$210
Maintenance
$
$
$
%
$
%

Schedule a viewing
No obligation or purchase necessary, cancel at any time


