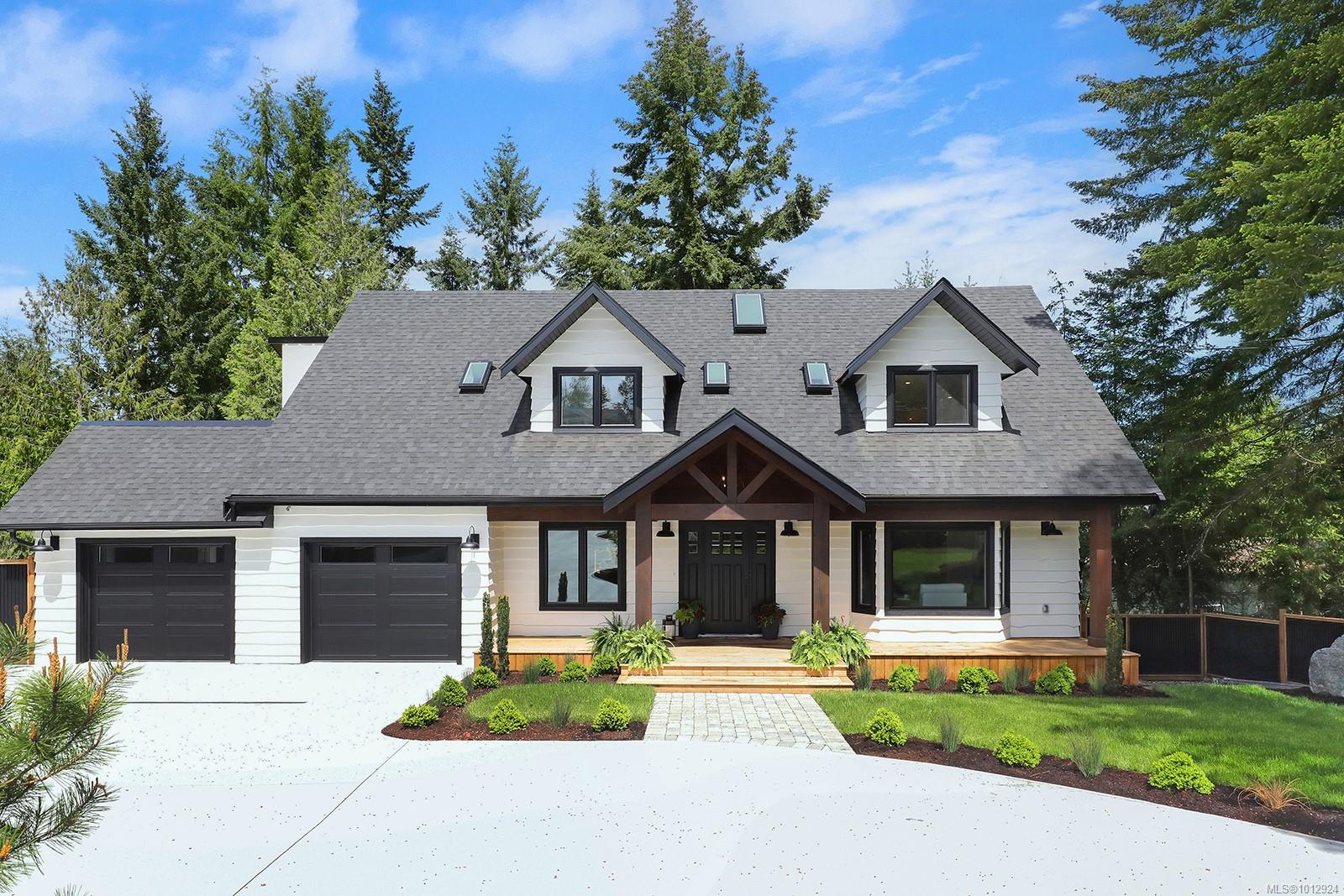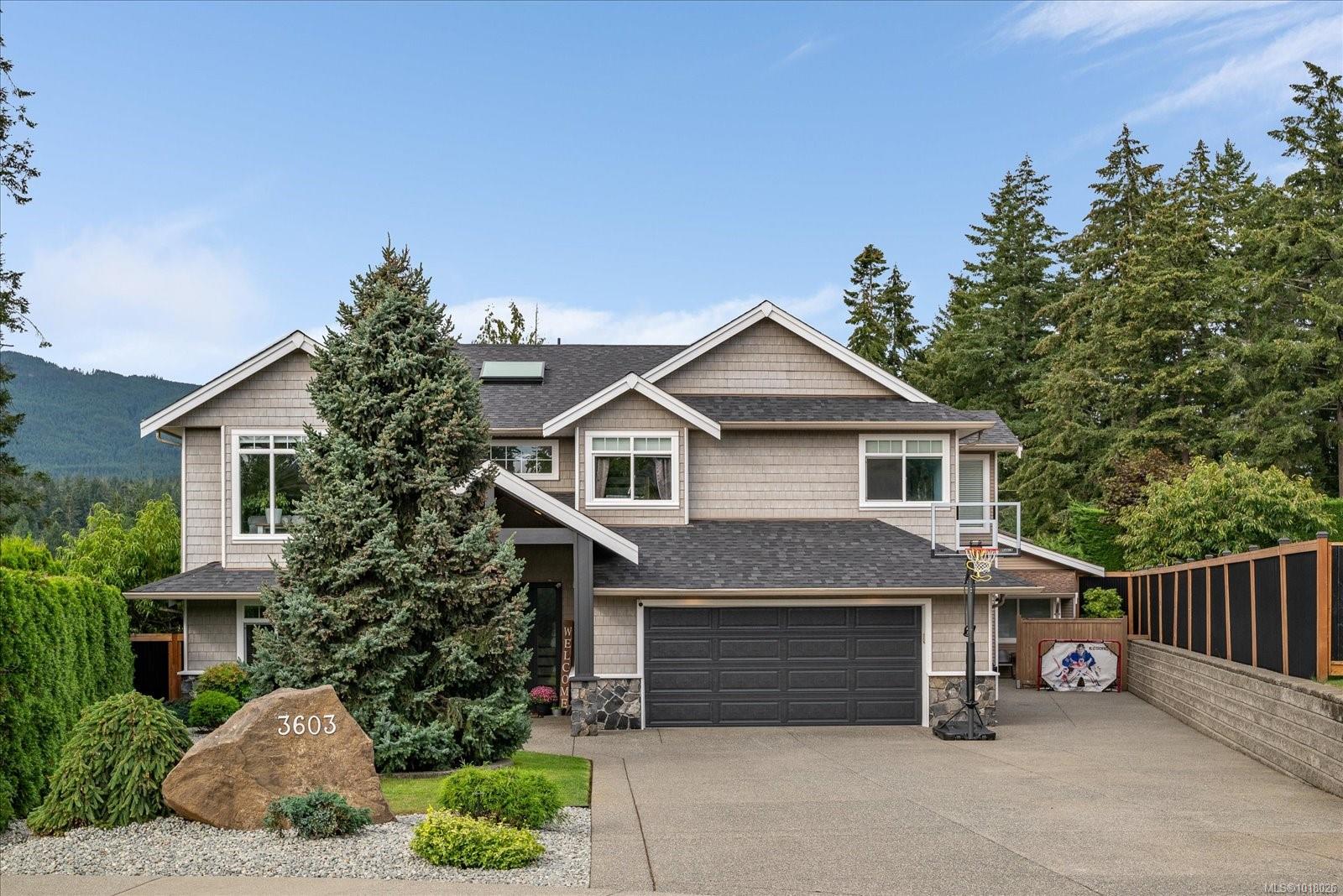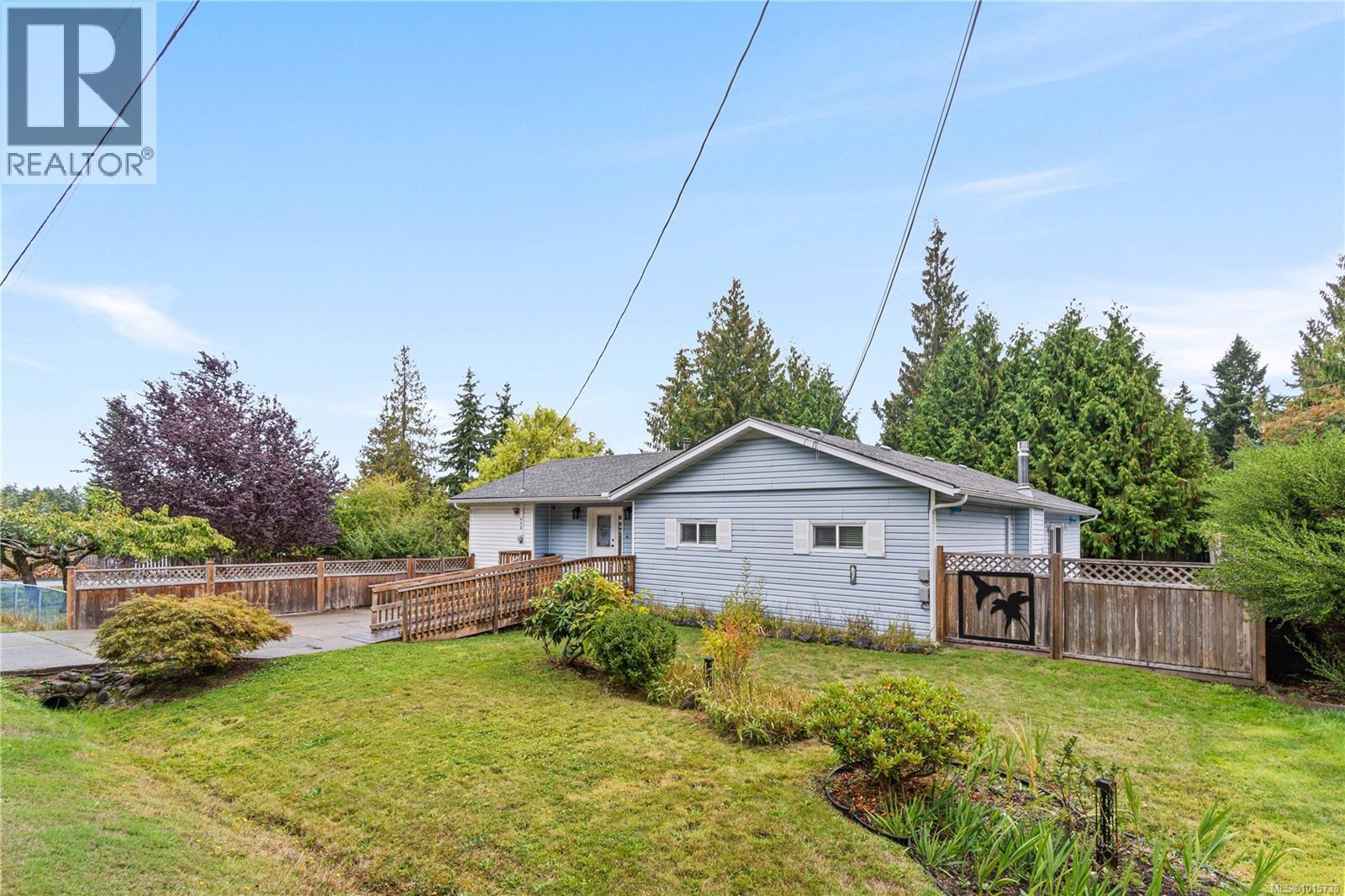- Houseful
- BC
- Qualicum Beach
- V9K
- 177 Sunningdale Rd E

177 Sunningdale Rd E
177 Sunningdale Rd E
Highlights
Description
- Home value ($/Sqft)$587/Sqft
- Time on Houseful47 days
- Property typeResidential
- StyleCharacter
- Median school Score
- Lot size0.50 Acre
- Year built1974
- Garage spaces2
- Mortgage payment
Discover 177 Sunningdale Rd—a one of a kind property seamlessly blending modern luxury w/ timeless style. Thoughtfully reimagined, this stunning half acre estate features a 16ft fire pit & an elegant roundabout driveway. Step inside to find top of the line finishes throughout, including a chef-inspired kitchen w/ premium Thermador appliances, custom wine wall, & spa worthy bathrooms. Built w/ longevity & comfort in mind, the home includes reinforced structural beams, high efficiency insulation & advanced HVAC systems. The walkout basement offers exceptional versatility, w/ rough-ins ready for a kitchen & 2 additional bedrooms. The zoning permits multiple dwellings or even potential subdivision, making this an outstanding investment. Ideally located just minutes from downtown, the beach & essential amenities, this home is equally suited as a luxurious family haven or a tranquil escape. Every detail has been masterfully crafted—this is a property you truly have to experience in person.
Home overview
- Cooling Air conditioning, central air, hvac
- Heat type Forced air, heat pump, natural gas
- Sewer/ septic Sewer connected
- Utilities Garbage, natural gas connected
- Construction materials Frame wood, insulation all, insulation: ceiling, insulation: walls, wood
- Foundation Concrete perimeter
- Roof Fibreglass shingle
- Exterior features Balcony, balcony/deck, balcony/patio, fenced, garden, low maintenance yard
- Other structures Gazebo
- # garage spaces 2
- # parking spaces 8
- Has garage (y/n) Yes
- Parking desc Additional parking, driveway, garage double, rv access/parking
- # total bathrooms 5.0
- # of above grade bedrooms 4
- # of rooms 24
- Flooring Hardwood, tile
- Appliances Dishwasher, dryer, f/s/w/d, microwave, oven/range gas, range hood, washer
- Has fireplace (y/n) Yes
- Laundry information In house
- Interior features Closet organizer, dining room, dining/living combo, eating area, french doors, kitchen roughed-in, soaker tub, storage, wine storage
- County Qualicum beach town of
- Area Parksville/qualicum
- Water source Municipal
- Zoning description Residential
- Directions 236096
- Exposure South
- Lot desc Central location, easy access, family-oriented neighbourhood, landscaped, near golf course, park setting, private, quiet area, recreation nearby, rectangular lot, serviced, shopping nearby, sloped, southern exposure
- Lot size (acres) 0.5
- Basement information Finished, full, walk-out access, with windows
- Building size 3829
- Mls® # 1012924
- Property sub type Single family residence
- Status Active
- Virtual tour
- Tax year 2024
- Primary bedroom Second: 6.172m X 3.759m
Level: 2nd - Second: 5.258m X 4.394m
Level: 2nd - Bathroom Second
Level: 2nd - Bathroom Second
Level: 2nd - Balcony Second: 14.859m X 0.889m
Level: 2nd - Second: 4.597m X 3.81m
Level: 2nd - Bedroom Second: 4.699m X 3.505m
Level: 2nd - Bedroom Second: 3.15m X 3.556m
Level: 2nd - Ensuite Second
Level: 2nd - Bedroom Second: 7.239m X 3.251m
Level: 2nd - Bathroom Lower
Level: Lower - Other Lower: 5.029m X 4.039m
Level: Lower - Other Lower: 10.414m X 3.505m
Level: Lower - Lower: 5.309m X 4.064m
Level: Lower - Dining room Main: 4.75m X 3.632m
Level: Main - Living room Main: 5.156m X 4.902m
Level: Main - Family room Main: 4.547m X 4.369m
Level: Main - Kitchen Main: 5.994m X 3.632m
Level: Main - Main: 7.772m X 6.756m
Level: Main - Bathroom Main
Level: Main - Laundry Main: 2.489m X 1.854m
Level: Main - Main: 7.544m X 5.994m
Level: Main - Porch Main: 10.897m X 2.007m
Level: Main - Mudroom Main: 2.489m X 2.489m
Level: Main
- Listing type identifier Idx

$-5,997
/ Month












