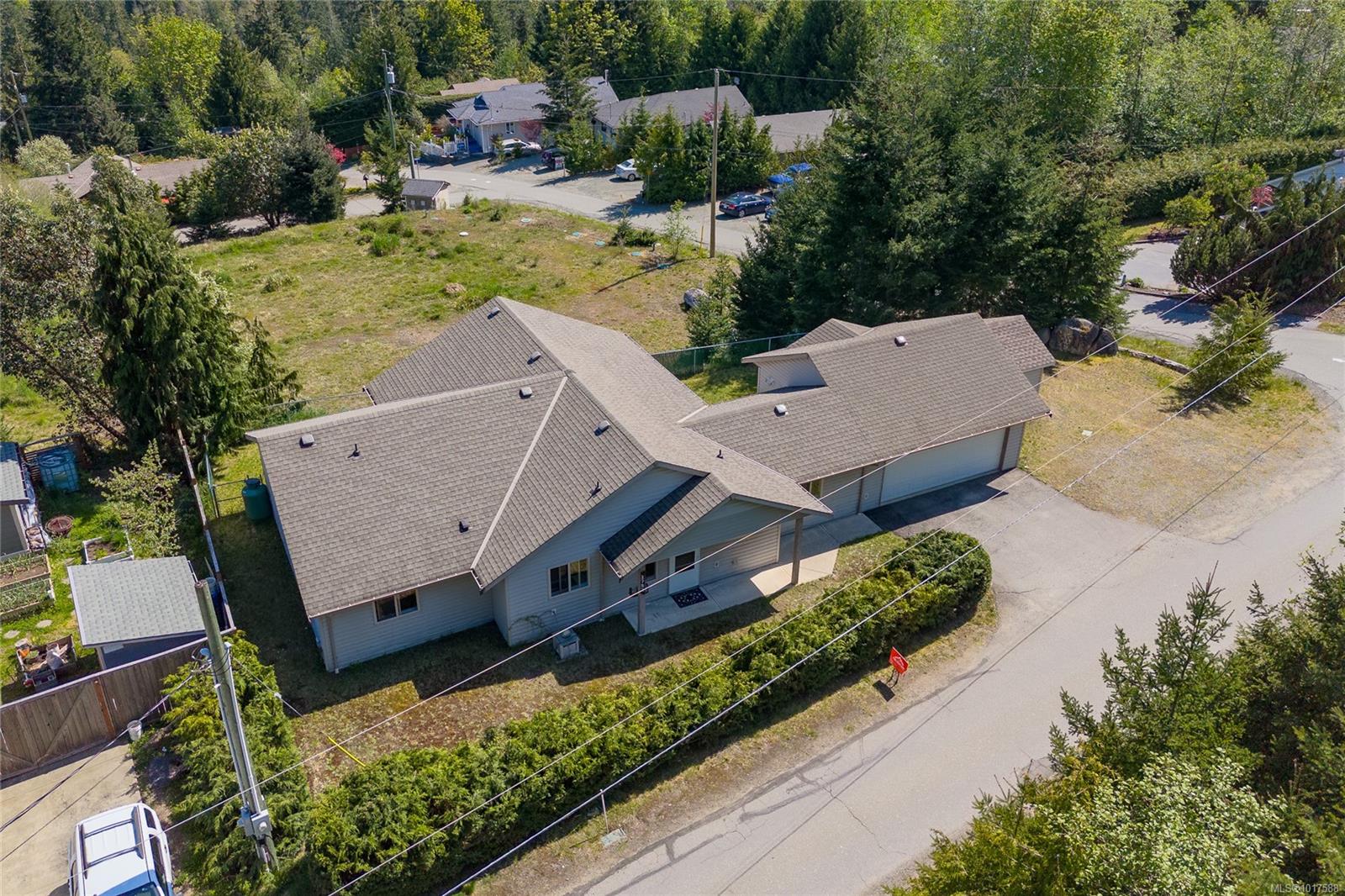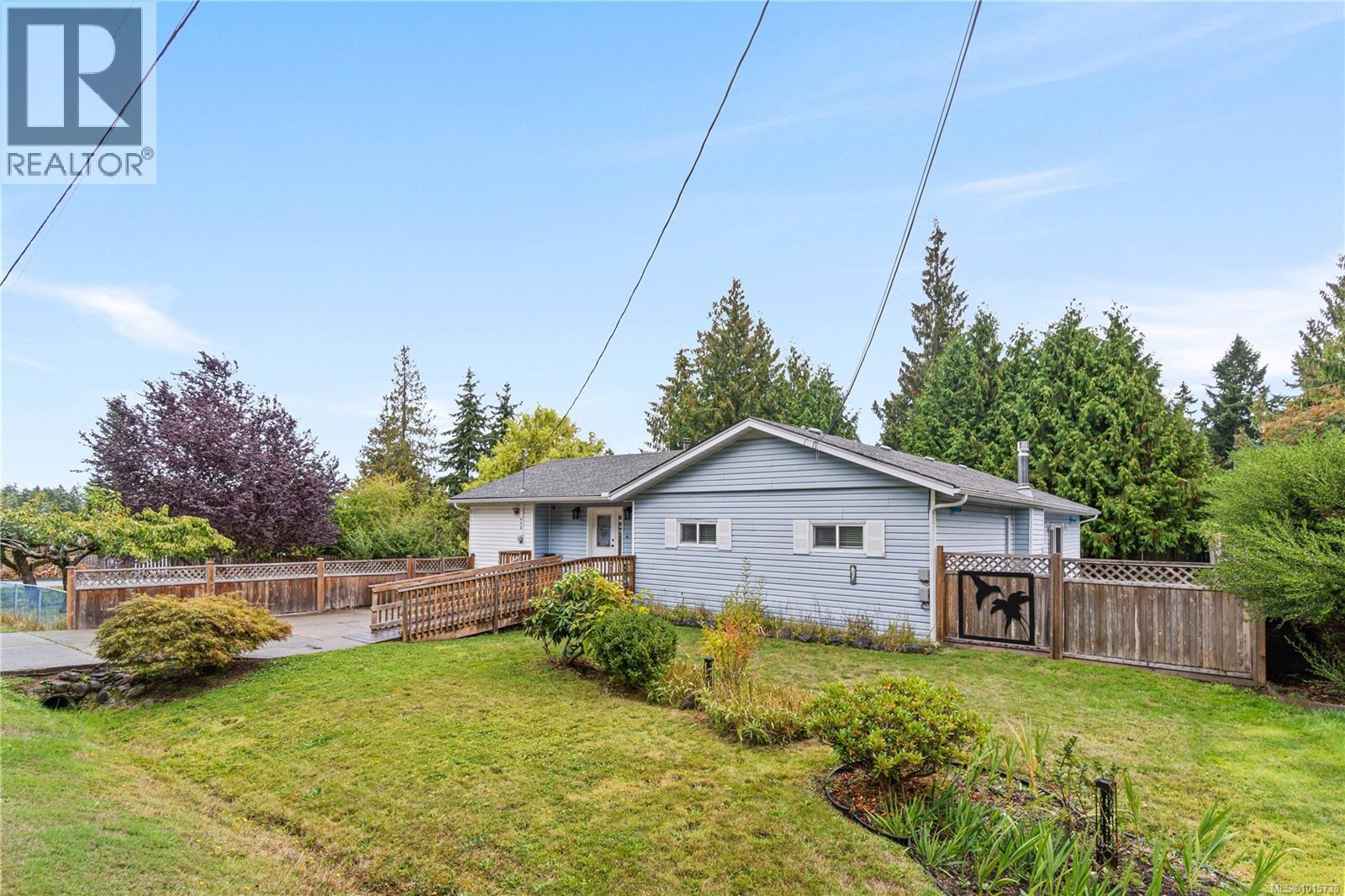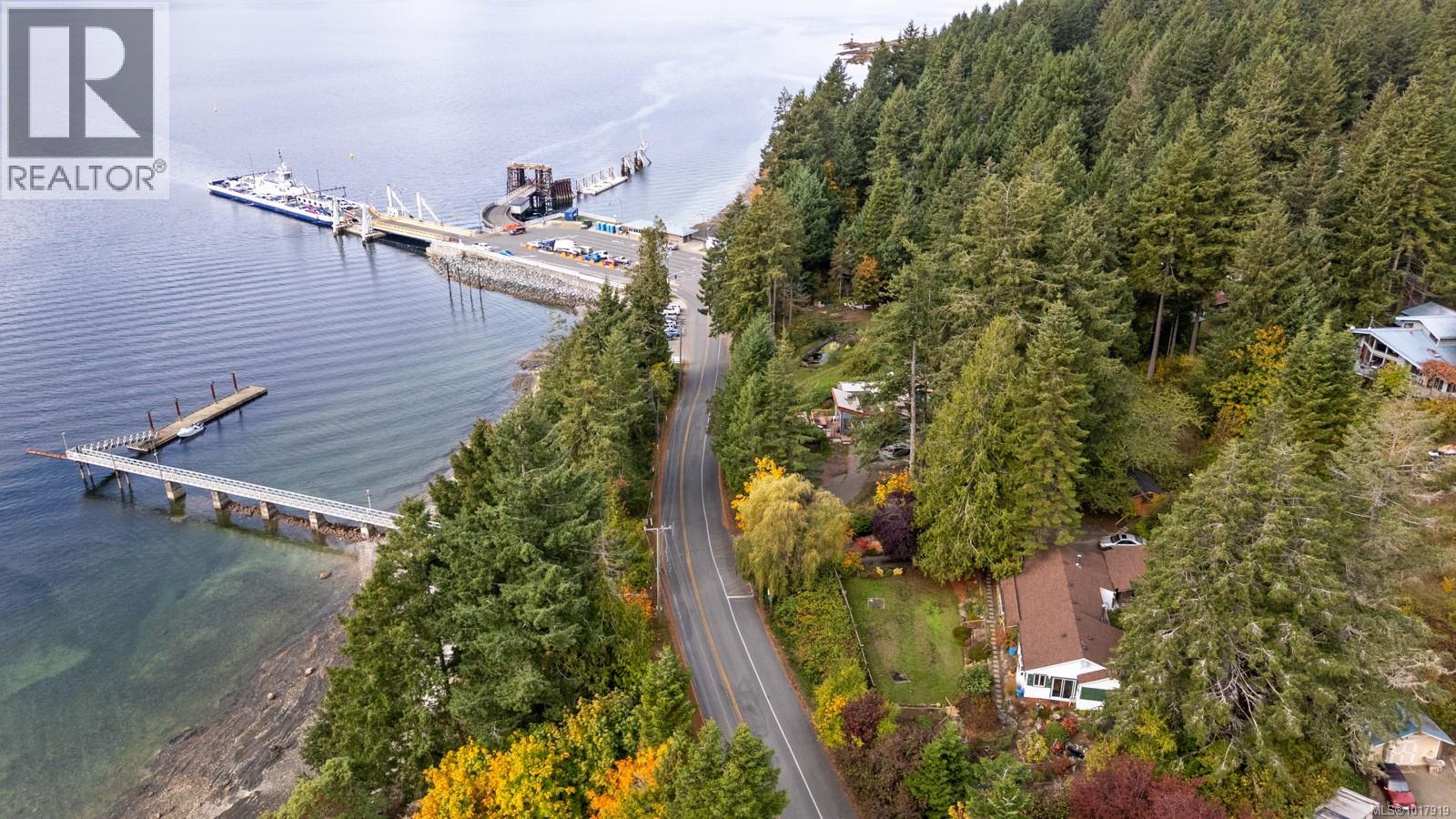- Houseful
- BC
- Qualicum Beach
- V9K
- 1782 Martini Way

Highlights
Description
- Home value ($/Sqft)$375/Sqft
- Time on Housefulnew 5 days
- Property typeResidential
- Lot size7,841 Sqft
- Year built2002
- Garage spaces1
- Mortgage payment
Charming Rancher with Mountain Views in Little Qualicum River Village. Bright and welcoming 3-bedroom, 1-bathroom rancher offering 1,374 sq ft of easy-care living in a gated community. The open-concept layout is ideal for entertaining, with patio doors off the dining area showcasing stunning mountain views. Enjoy year-round comfort with a high efficiency heat pump for heating and cooling. Additional features include a single-car garage, RV/boat parking, and a private fully fenced, low maintenance south-facing yard, perfect for a lock-and-leave lifestyle. Surrounded by nature, with trails, the river, and the breathtaking Little Qualicum River Falls nearby. Don't miss this opportunity to live surrounded by nature yet just a 20-minute drive to downtown Qualicum Beach with all the amenities it has to offer.
Home overview
- Cooling Air conditioning
- Heat type Baseboard, heat pump
- Sewer/ septic Septic system
- Construction materials Aluminum siding
- Foundation Concrete perimeter
- Roof Asphalt shingle
- Exterior features Fencing: partial
- Other structures Storage shed
- # garage spaces 1
- # parking spaces 2
- Has garage (y/n) Yes
- Parking desc Garage, rv access/parking
- # total bathrooms 1.0
- # of above grade bedrooms 3
- # of rooms 9
- Flooring Mixed
- Appliances Dishwasher, f/s/w/d, freezer
- Has fireplace (y/n) Yes
- Laundry information In house
- Interior features Dining/living combo
- County Nanaimo regional district
- Area Parksville/qualicum
- View Mountain(s)
- Water source Cooperative
- Zoning description Residential
- Exposure Northwest
- Lot desc Family-oriented neighbourhood, gated community
- Lot size (acres) 0.18
- Basement information None
- Building size 1374
- Mls® # 1017588
- Property sub type Single family residence
- Status Active
- Virtual tour
- Tax year 2025
- Bedroom Main: 3.632m X 2.87m
Level: Main - Primary bedroom Main: 3.581m X 3.353m
Level: Main - Dining room Main: 3.454m X 5.41m
Level: Main - Main: 2.286m X 2.692m
Level: Main - Bedroom Main: 5.969m X 3.353m
Level: Main - Living room Main: 4.521m X 3.886m
Level: Main - Kitchen Main: 3.15m X 3.023m
Level: Main - Bathroom Main
Level: Main - Main: 5.969m X 5.893m
Level: Main
- Listing type identifier Idx

$-1,163
/ Month













