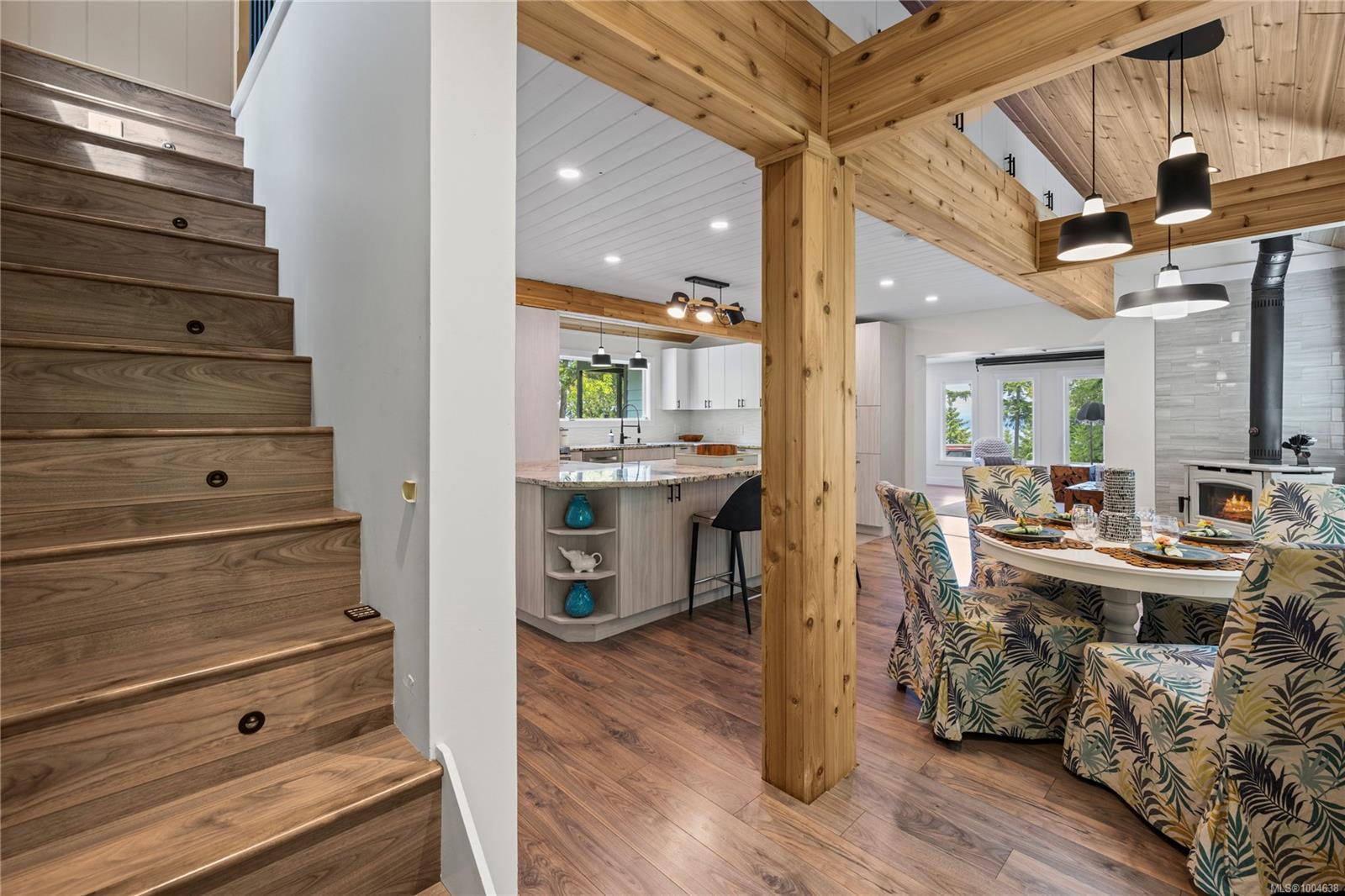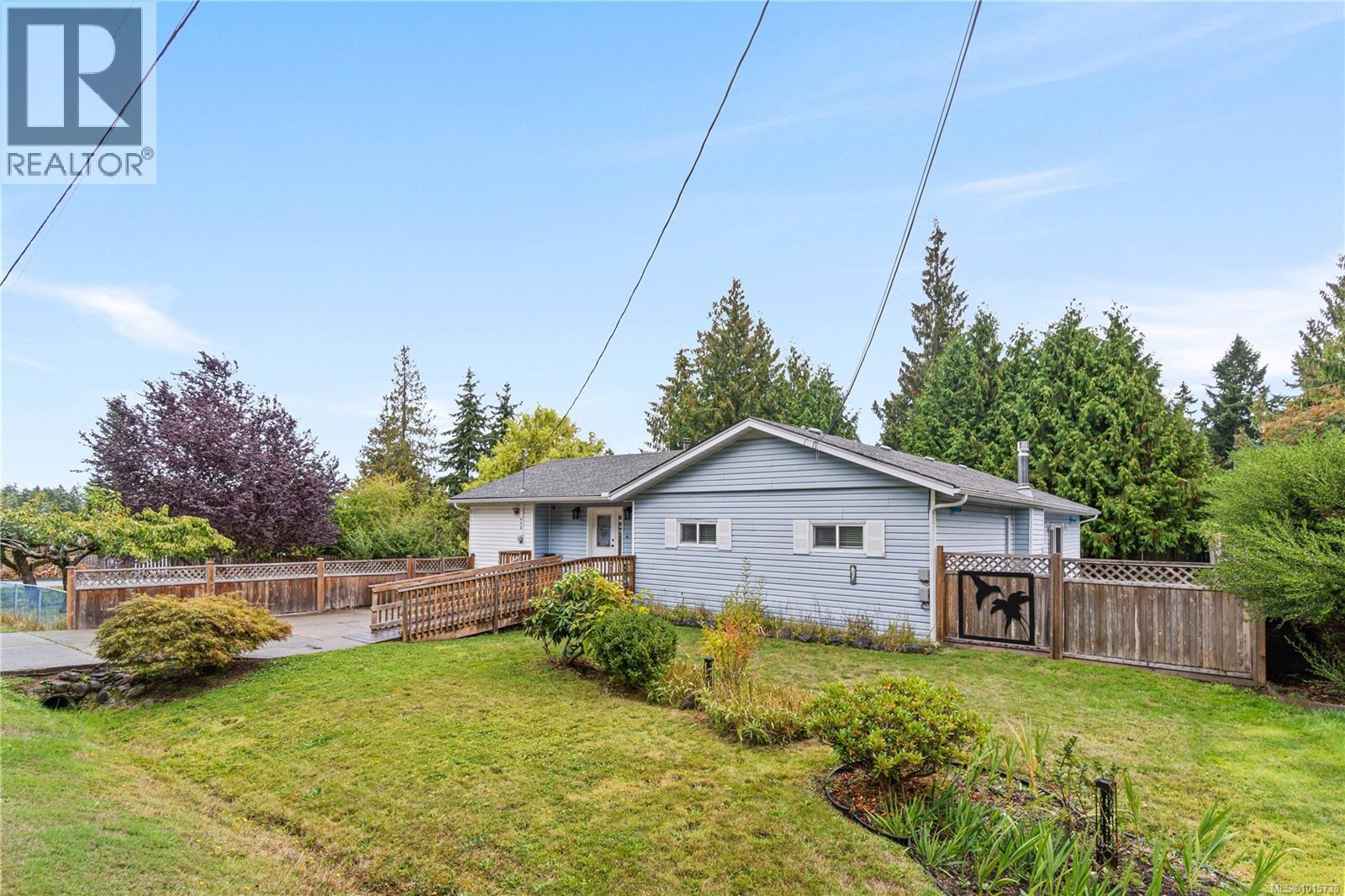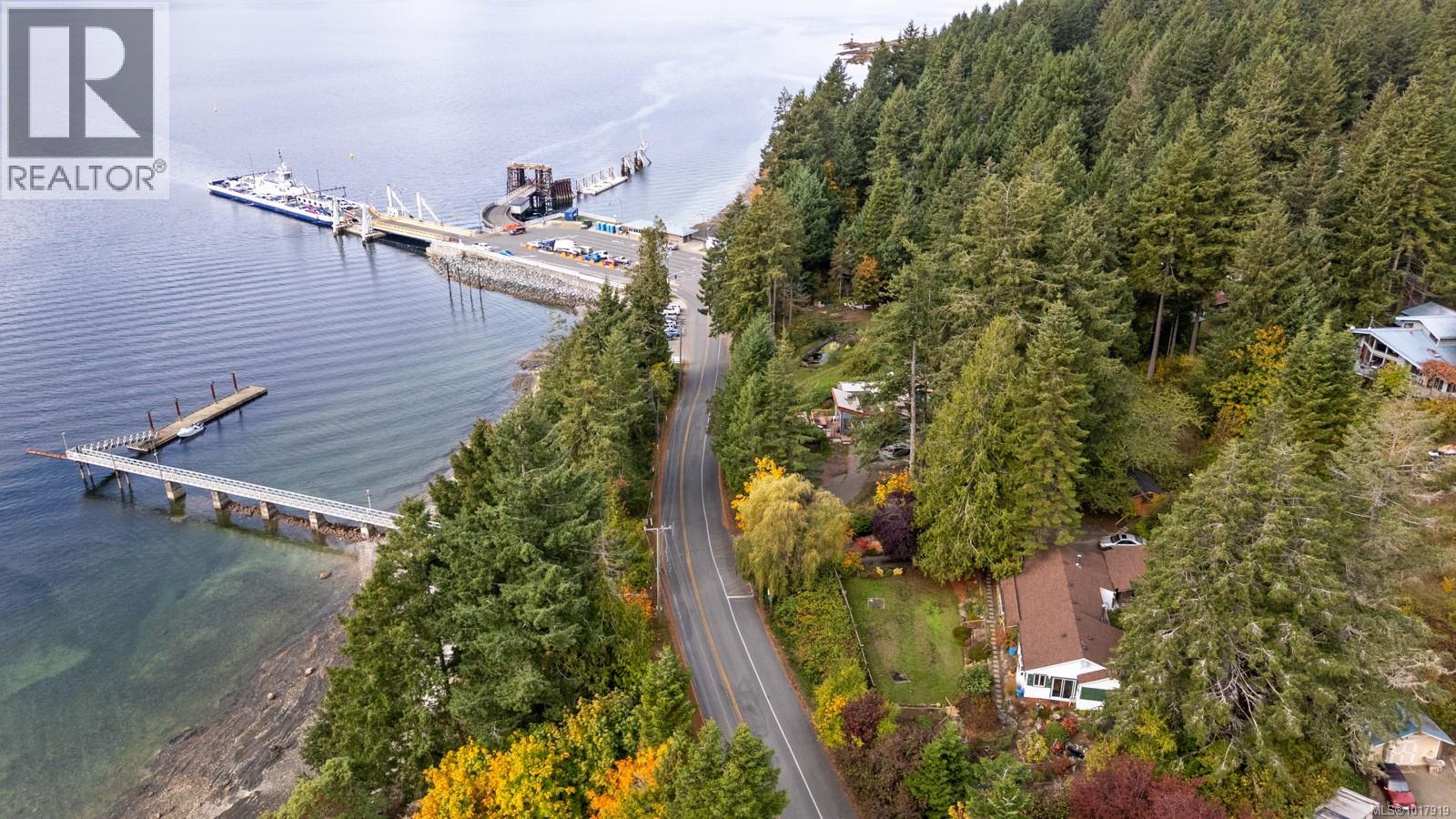- Houseful
- BC
- Qualicum Beach
- V9K
- 1870 Wallace Wood Way

1870 Wallace Wood Way
1870 Wallace Wood Way
Highlights
Description
- Home value ($/Sqft)$381/Sqft
- Time on Houseful117 days
- Property typeResidential
- Lot size7.58 Acres
- Year built2003
- Garage spaces1
- Mortgage payment
Discover 7.58 acres of panoramic oceanview living + 2 beautifully upgraded homes AND a fully finished guest cabin, ideal for multi-generational living, rental income, home based business or a peaceful west coast retreat.. The lower home features vaulted cedar ceilings, a large entertainer’s kitchen with granite counters, custom closets, quality finishes, private deck off the primary with glass railings and epic views. The upper home has been tastefully modernized with fresh flooring, paint, trim, tiling, in-suite laundry, and even more ocean views. The guest cabin/office offers vaulted ceilings, propane on-demand hot water and a cozy, creative vibe. Beyond the homes: a 30' greenhouse with hydraulic vents, tiered landscaping, UTV-friendly trails, a gravity-fed 4-zone irrigation system, and powered sheds support flexible, sustainable living. Whether you're building a creative business, hosting family retreats, or just looking to unplug in comfort, this is west coast living reimagined.
Home overview
- Cooling None
- Heat type Baseboard, electric
- Sewer/ septic Septic system
- Construction materials Cement fibre, insulation: ceiling, insulation: walls
- Foundation Concrete perimeter
- Roof Fibreglass shingle
- Exterior features Balcony/deck, balcony/patio, garden
- Other structures Guest accommodations, storage shed, workshop
- # garage spaces 1
- # parking spaces 6
- Has garage (y/n) Yes
- Parking desc Detached, garage, rv access/parking
- # total bathrooms 2.0
- # of above grade bedrooms 3
- # of rooms 14
- Flooring Laminate
- Has fireplace (y/n) Yes
- Laundry information In house
- County Nanaimo regional district
- Area Parksville/qualicum
- Subdivision Lqrv
- View Mountain(s), ocean
- Water source Well: drilled
- Zoning description Residential
- Exposure North
- Lot desc Acreage, hillside, no through road, park setting, private, quiet area, rural setting, in wooded area, wooded
- Lot size (acres) 7.58
- Basement information Crawl space
- Building size 2358
- Mls® # 1004638
- Property sub type Single family residence
- Status Active
- Virtual tour
- Tax year 2025
- Primary bedroom Second: 2.819m X 5.842m
Level: 2nd - Dining room Main: 2.87m X 5.867m
Level: Main - Living room Main: 5.08m X 4.597m
Level: Main - Bedroom Main: 2.997m X 2.997m
Level: Main - Kitchen Main: 3.835m X 4.445m
Level: Main - Bathroom Main
Level: Main - Main: 2.337m X 1.448m
Level: Main - Mudroom Other: 3.226m X 2.667m
Level: Other - Dining room Other: 2.057m X 1.956m
Level: Other - Bathroom Other
Level: Other - Primary bedroom Other: 2.997m X 3.658m
Level: Other - Kitchen Other: 2.337m X 2.667m
Level: Other - Living room Other: 4.674m X 5.359m
Level: Other - Other: 4.572m X 7.01m
Level: Other
- Listing type identifier Idx

$-2,187
/ Month













