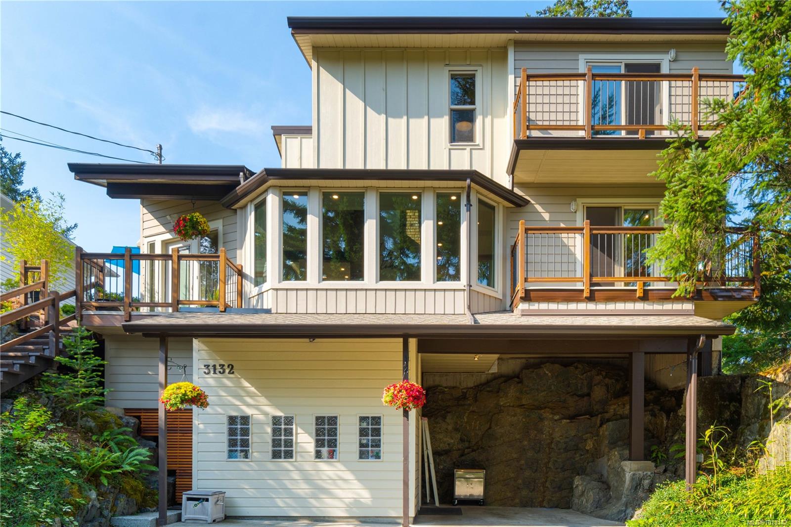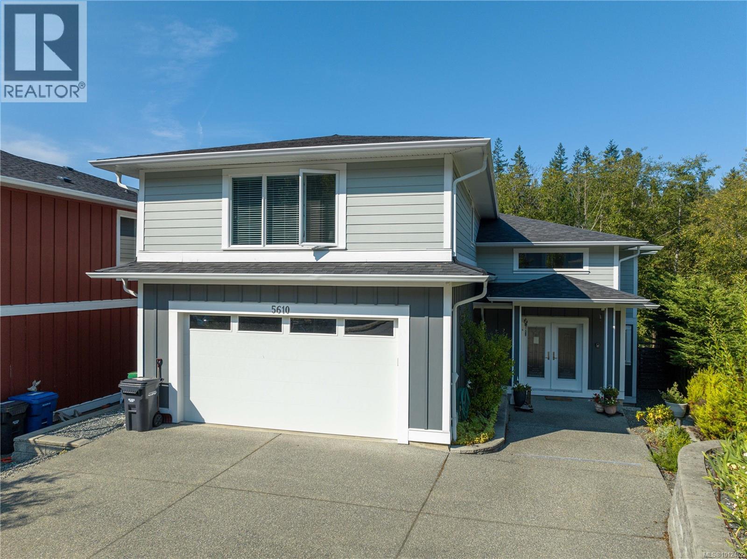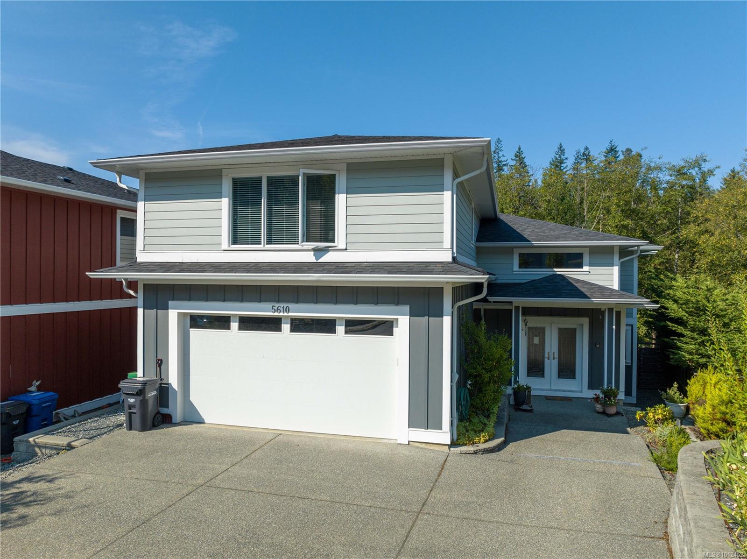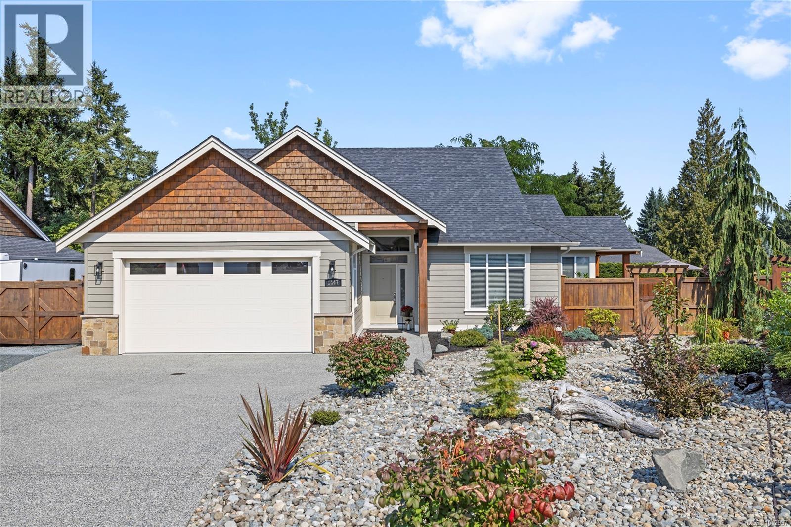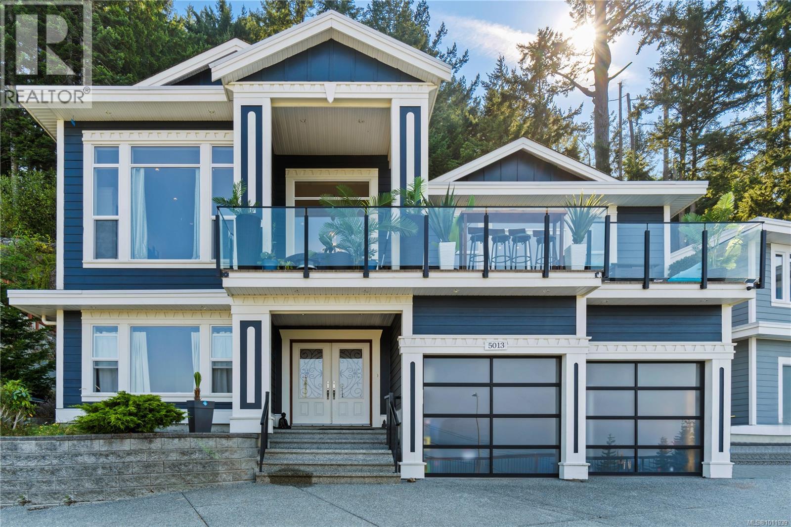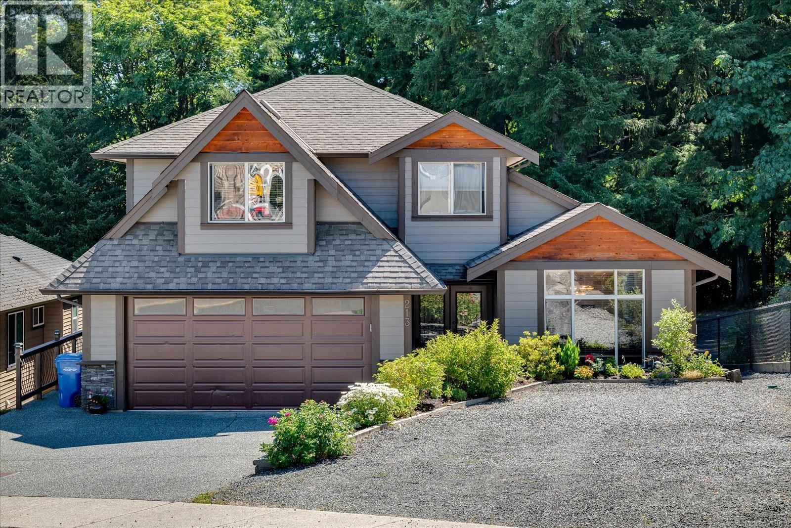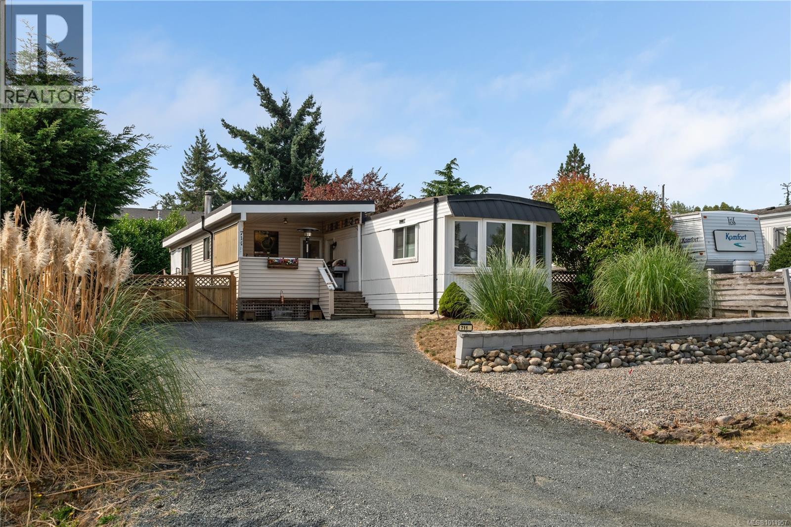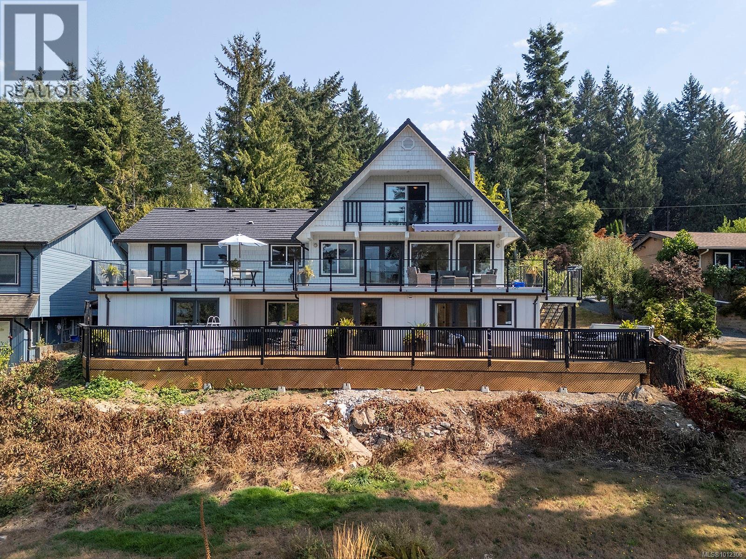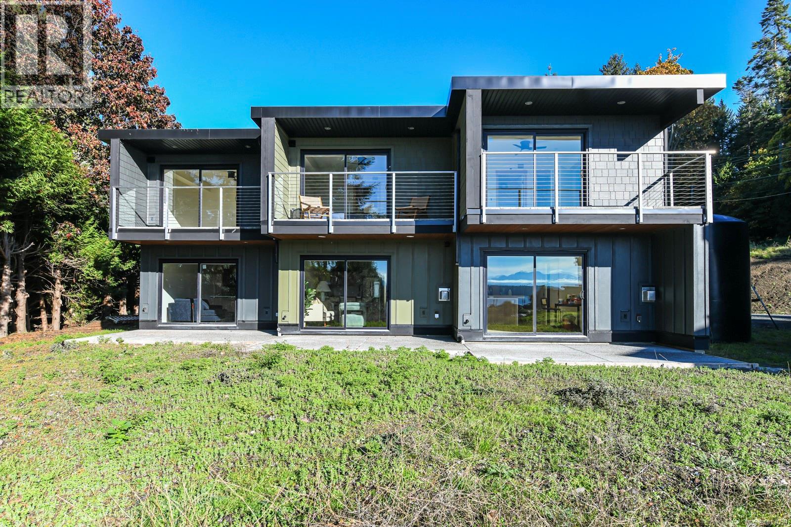- Houseful
- BC
- Qualicum Beach
- V9K
- 1890 Pierce Way
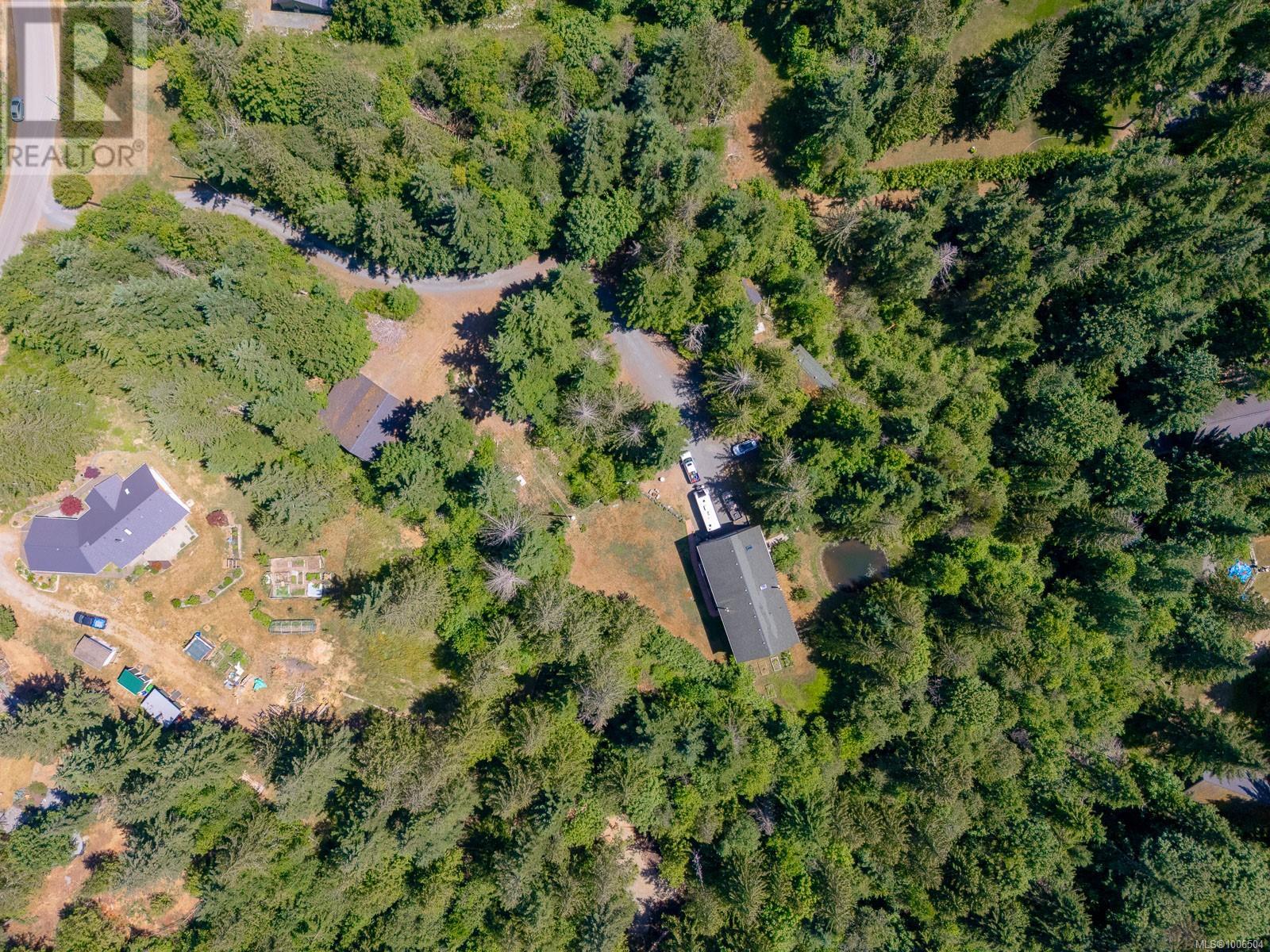
Highlights
Description
- Home value ($/Sqft)$193/Sqft
- Time on Houseful60 days
- Property typeSingle family
- Lot size3.26 Acres
- Year built2008
- Mortgage payment
Tucked away on a quiet and usable 3.26-acre property near the scenic Qualicum River Falls, 1890 Pierce Way is the perfect blend of rural charm, everyday comfort, and serious functionality. The 1800+ sqft home offers 3-bed, 2-bath, and a bright open-concept layout where the kitchen, dining, and living areas flow effortlessly—anchored by a cozy wood stove that adds warmth and character. Step onto the expansive covered deck, complete with skylights, beautifully finished wood-paneled ceilings, and direct outdoor elevator access. The large primary bedroom features a walk-in closet and private ensuite, creating a peaceful retreat. Below, a 1900+ sqft workshop with 15-ft ceilings and its own power is perfect for trades, storage, or large-scale projects. Need more space? A 2100 sqft detached garage with a partially finished upstairs offers incredible potential—guest suite, studio, or income space. Private, versatile, and packed with opportunity—this is the lifestyle you’ve been waiting for. (id:63267)
Home overview
- Cooling None
- Heat source Wood
- Heat type Baseboard heaters
- # parking spaces 8
- # full baths 2
- # total bathrooms 2.0
- # of above grade bedrooms 3
- Has fireplace (y/n) Yes
- Subdivision Qualicum north
- Zoning description Unknown
- Lot dimensions 3.26
- Lot size (acres) 3.26
- Building size 6482
- Listing # 1006504
- Property sub type Single family residence
- Status Active
- Kitchen 4.267m X 5.486m
Level: 2nd - Laundry 2.286m X 2.184m
Level: 2nd - Bedroom 3.251m X 3.251m
Level: 2nd - Dining room Measurements not available X 5.486m
Level: 2nd - Attic (finished) 10.693m X 7.544m
Level: 2nd - Living room 7.087m X 4.547m
Level: 2nd - Bedroom 3.988m X 3.251m
Level: 2nd - Primary bedroom 4.724m X 4.394m
Level: 2nd - Bathroom 1.473m X 2.616m
Level: 2nd - Ensuite 2.743m X Measurements not available
Level: 2nd - Workshop 17.932m X 10.033m
Level: Main - Storage Measurements not available X 10.058m
Level: Main - Office 6.731m X 2.997m
Level: Other
- Listing source url Https://www.realtor.ca/real-estate/28567743/1890-pierce-way-qualicum-beach-qualicum-north
- Listing type identifier Idx

$-3,333
/ Month




