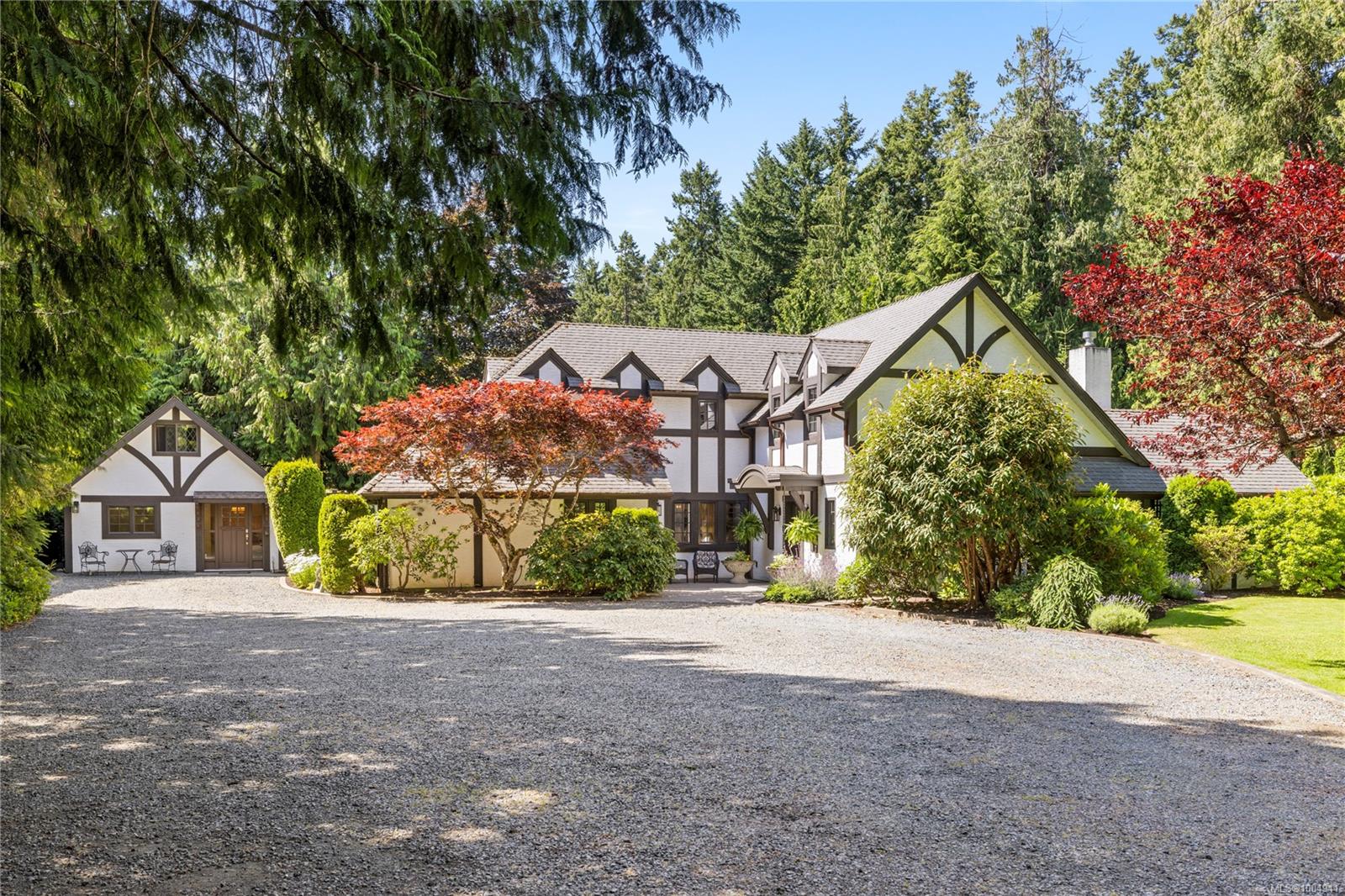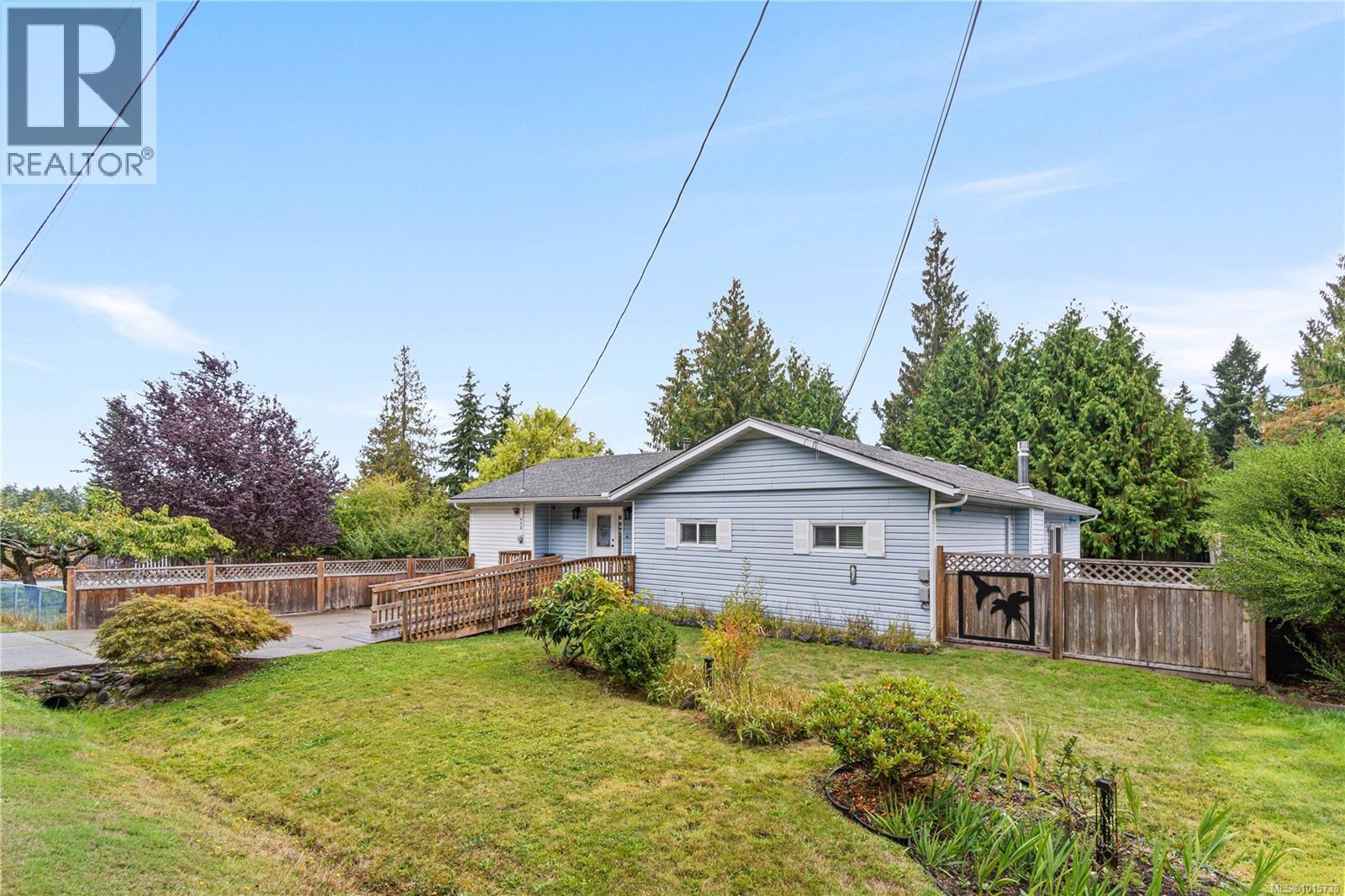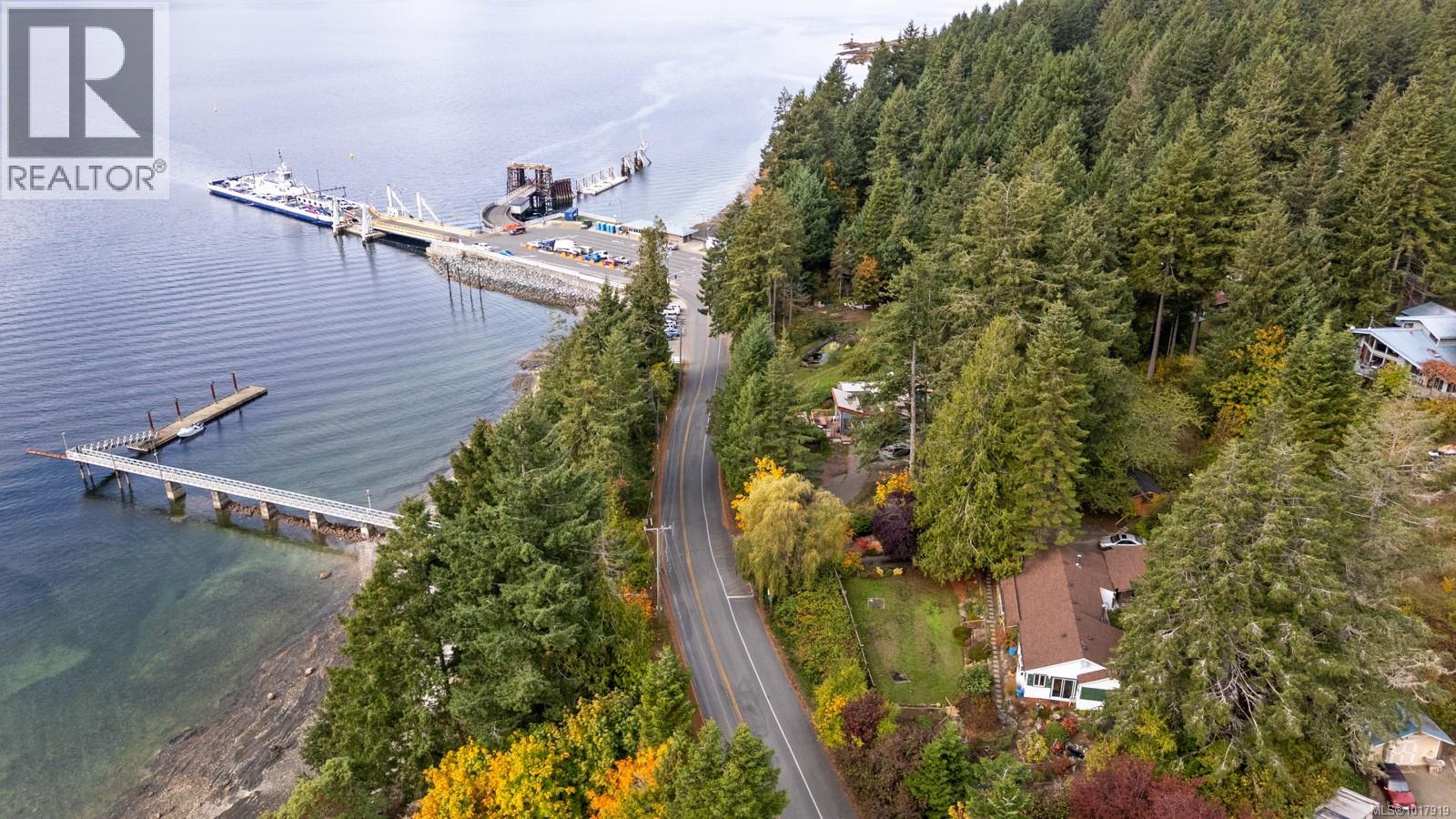- Houseful
- BC
- Qualicum Beach
- V9K
- 2534 Island Hwy W

Highlights
This home is
146%
Time on Houseful
106 Days
School rated
6.3/10
Qualicum Beach
1.33%
Description
- Home value ($/Sqft)$650/Sqft
- Time on Houseful106 days
- Property typeResidential
- Median school Score
- Lot size0.69 Acre
- Year built1982
- Mortgage payment
Private Qualicum Estate — Timeless Elegance Meets Modern Luxury! Stunning Tudor-style home just steps from the beach and Village core. This over 2,500 sq.ft. residence blends classic design with modern upgrades, including a gourmet kitchen with quartz counters, custom banquette, and premium appliances. The open-concept main level features vaulted ceilings, radiant in-floor heat, and beautifully landscaped outdoor living with stone patios and garden paths. Upstairs, the luxurious primary suite offers a spa-like ensuite and walk-in closet, while a second ensuite bedroom provides guest privacy. A charming self-contained guest cottage with loft adds flexible living or workspace. An exceptional offering in the heart of Qualicum Beach.
Rob Ohs
of Royal LePage Parksville-Qualicum Beach Realty (QU),
MLS®#1004941 updated 1 week ago.
Houseful checked MLS® for data 1 week ago.
Home overview
Amenities / Utilities
- Cooling None
- Heat type Baseboard, electric, radiant floor
- Sewer/ septic Sewer connected
Exterior
- Construction materials Frame wood
- Foundation Concrete perimeter, slab
- Roof Asphalt shingle
- # parking spaces 10
- Parking desc Driveway, open
Interior
- # total bathrooms 4.0
- # of above grade bedrooms 3
- # of rooms 23
- Has fireplace (y/n) Yes
- Laundry information In house
Location
- County Qualicum beach town of
- Area Parksville/qualicum
- Water source Municipal
- Zoning description Residential
- Directions 234604
Lot/ Land Details
- Exposure North
Overview
- Lot size (acres) 0.69
- Basement information None
- Building size 3070
- Mls® # 1004941
- Property sub type Single family residence
- Status Active
- Virtual tour
- Tax year 2024
Rooms Information
metric
- Primary bedroom Second: 3.658m X 5.664m
Level: 2nd - Bathroom Second
Level: 2nd - Bedroom Second: 3.429m X 4.394m
Level: 2nd - Ensuite Second
Level: 2nd - Second: 3.658m X 3.429m
Level: 2nd - Main: 6.198m X 3.861m
Level: Main - Laundry Main: 1.905m X 2.388m
Level: Main - Eating area Main: 10m X 10m
Level: Main - Living room Main: 6.858m X 4.064m
Level: Main - Kitchen Main: 4.928m X 4.191m
Level: Main - Bathroom Main
Level: Main - Storage Main: 1.88m X 1.499m
Level: Main - Dining room Main: 3.048m X 4.064m
Level: Main - Main: 3.023m X 2.819m
Level: Main - Main: 4.115m X 6.706m
Level: Main - Family room Main: 4.318m X 6.528m
Level: Main - Main: 1.88m X 1.499m
Level: Main - Living room Other: 5.283m X 2.819m
Level: Other - Bathroom Other: 2.692m X 2.946m
Level: Other - Kitchen Other: 3.327m X 3.073m
Level: Other - Other: 20m X 16m
Level: Other - Bedroom Other: 3.48m X 5.893m
Level: Other - Storage Other: 3.048m X 8.89m
Level: Other
SOA_HOUSEKEEPING_ATTRS
- Listing type identifier Idx

Lock your rate with RBC pre-approval
Mortgage rate is for illustrative purposes only. Please check RBC.com/mortgages for the current mortgage rates
$-5,320
/ Month25 Years fixed, 20% down payment, % interest
$
$
$
%
$
%

Schedule a viewing
No obligation or purchase necessary, cancel at any time












