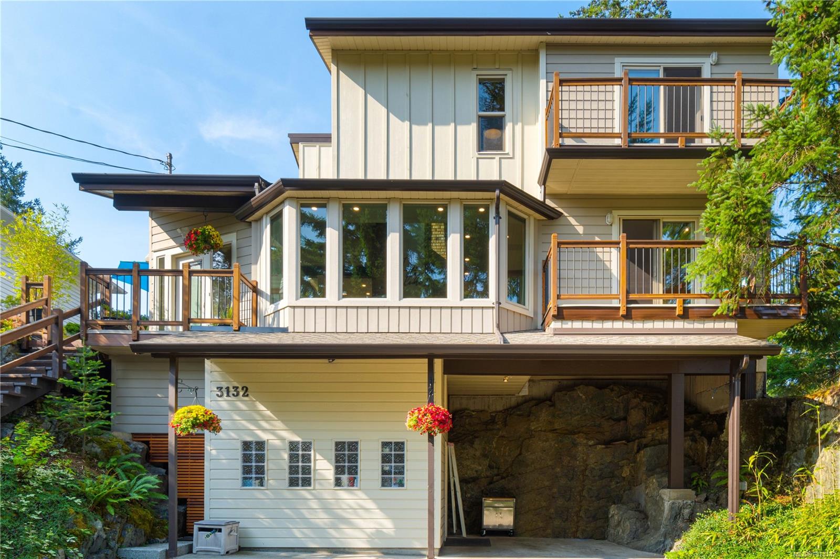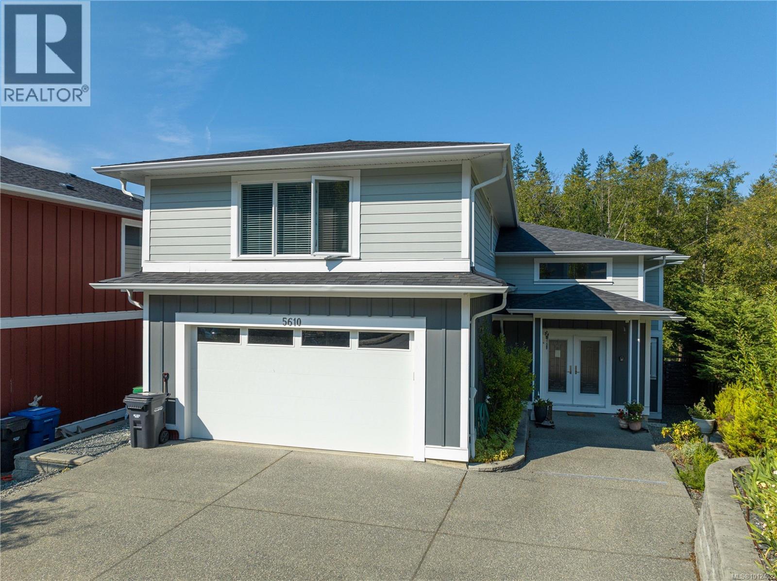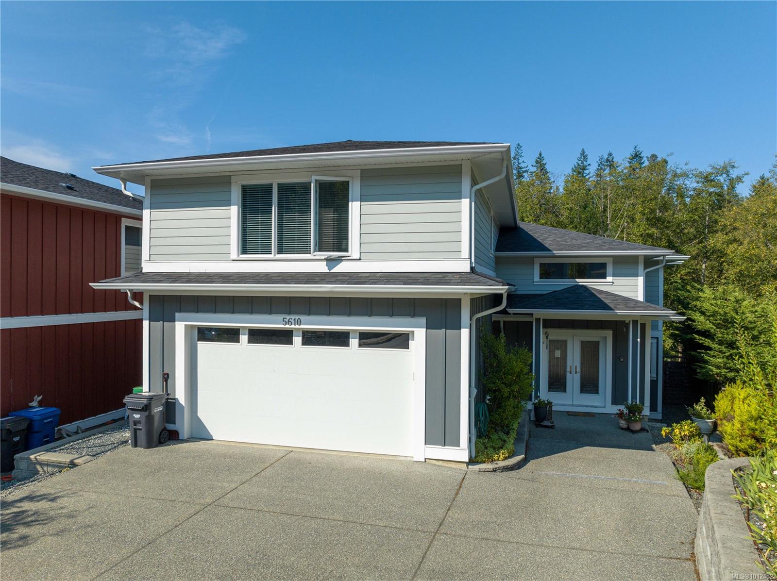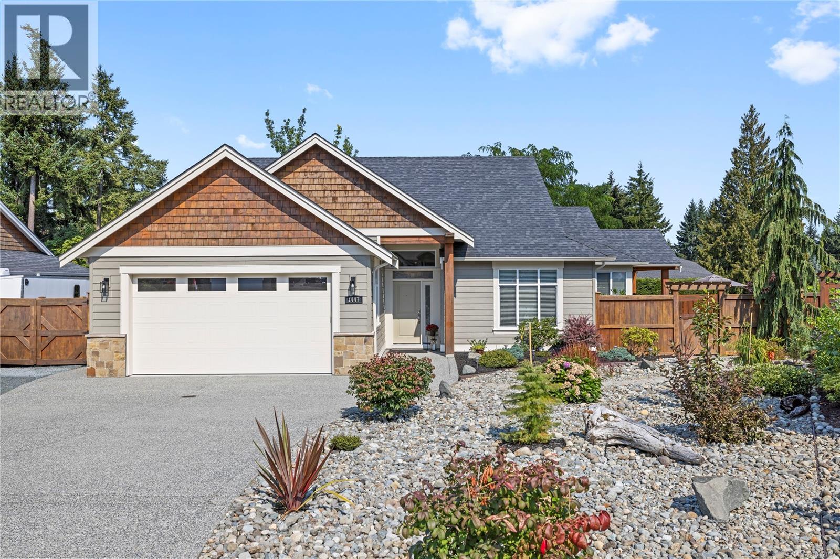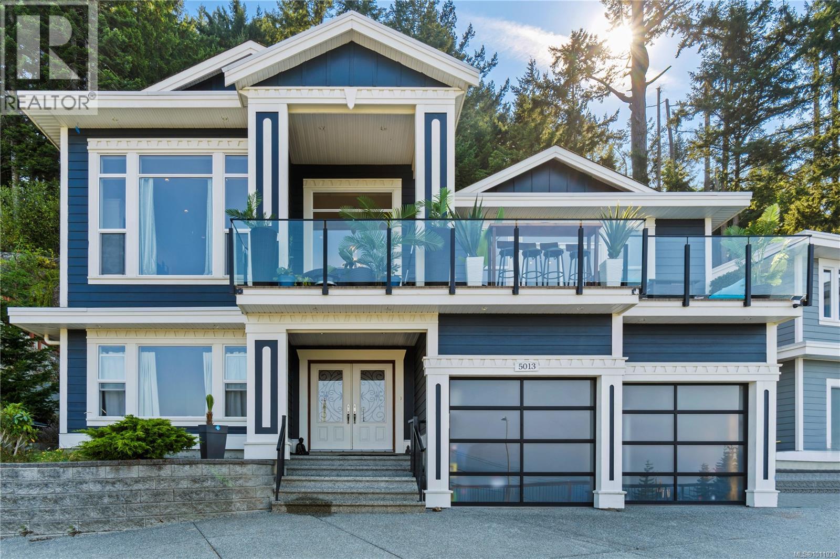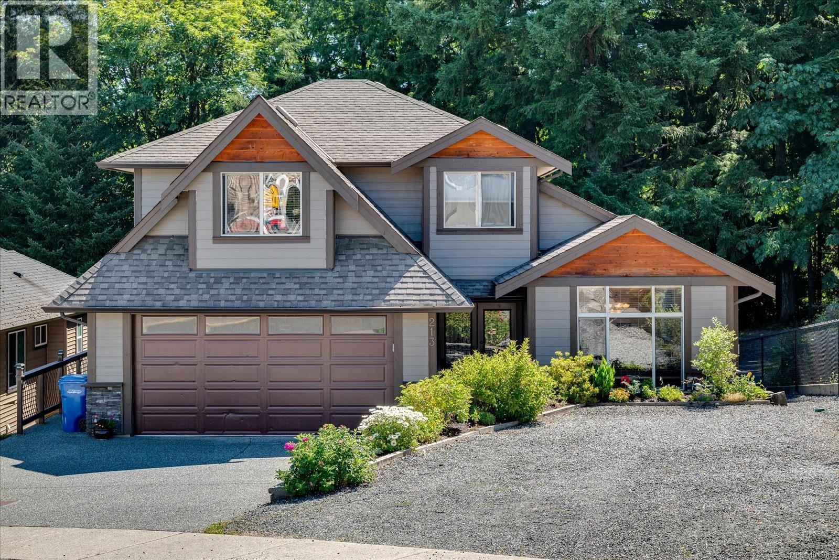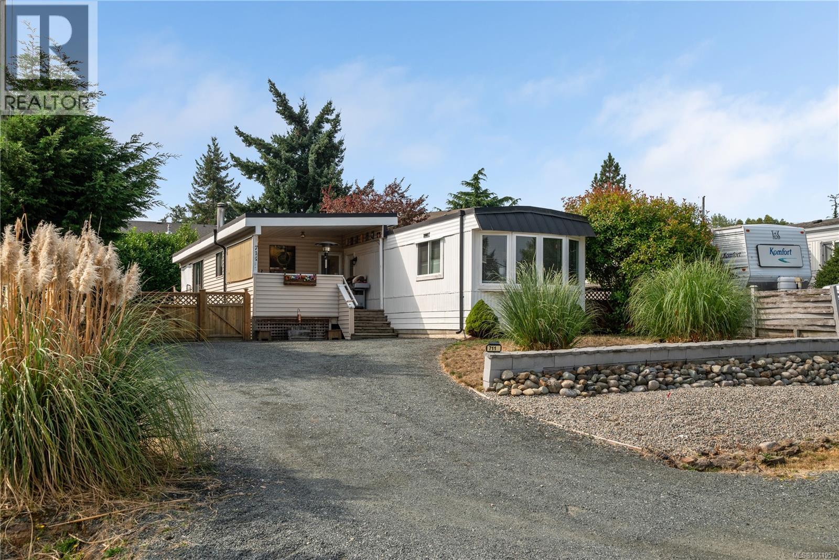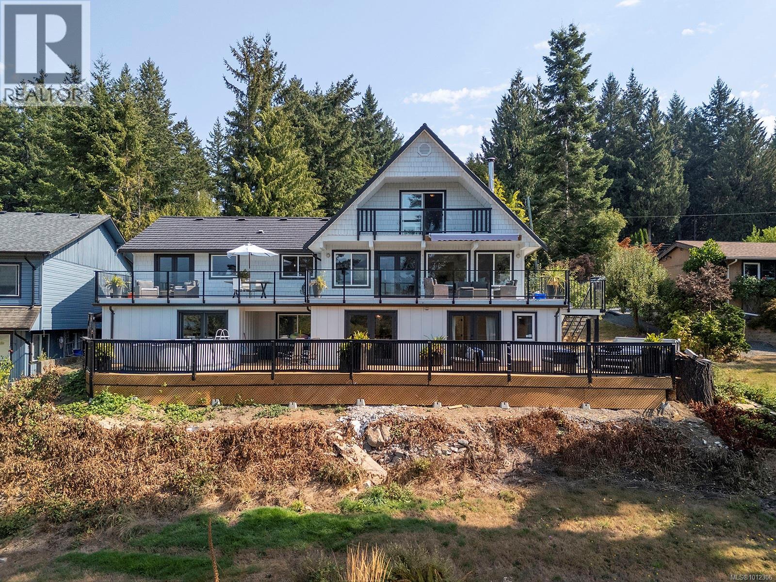- Houseful
- BC
- Qualicum Beach
- V9K
- 274 Crescent Rd W
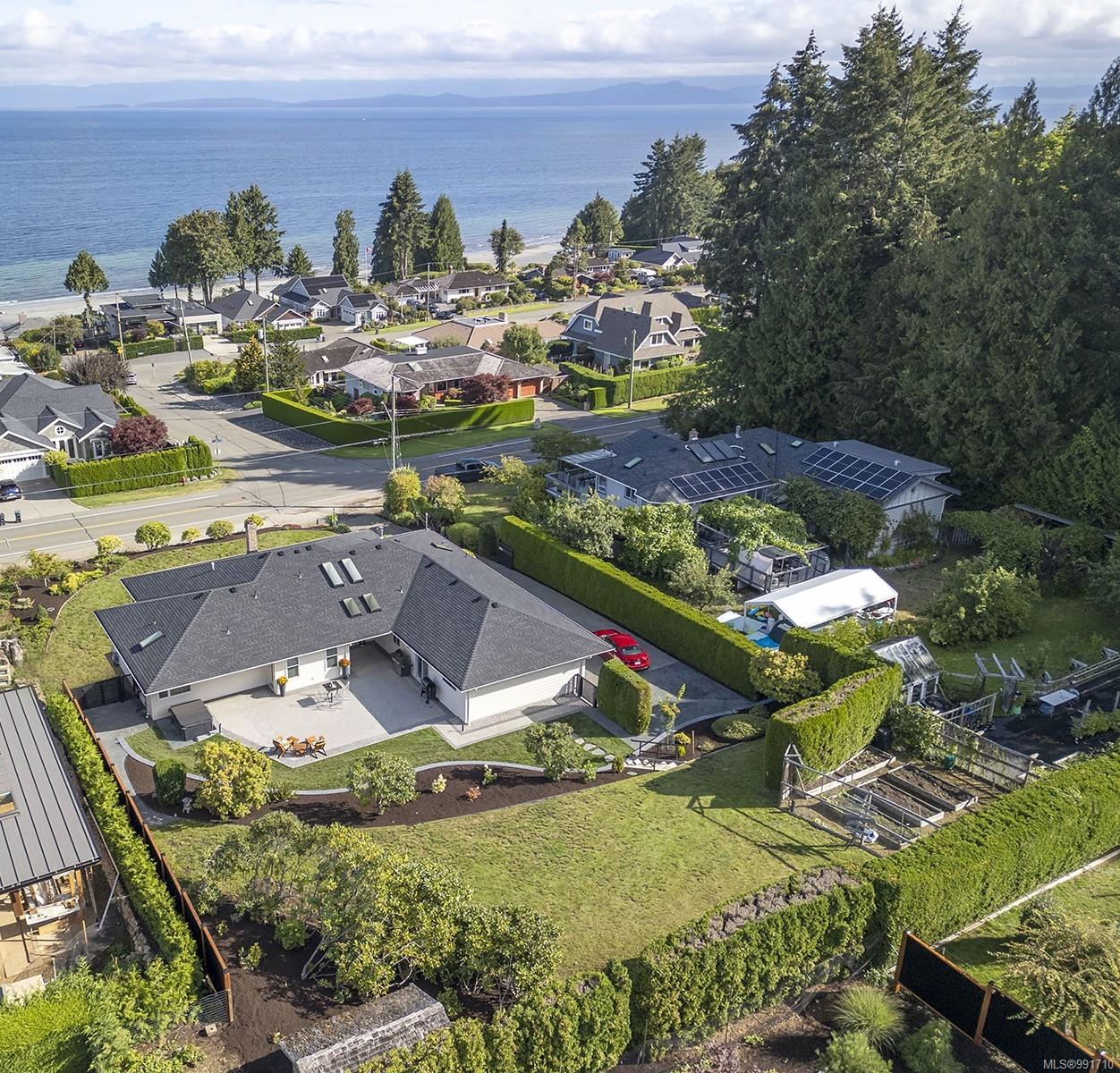
274 Crescent Rd W
274 Crescent Rd W
Highlights
Description
- Home value ($/Sqft)$738/Sqft
- Time on Houseful175 days
- Property typeResidential
- Median school Score
- Lot size0.46 Acre
- Year built1989
- Garage spaces2
- Mortgage payment
Your private, elegant residence awaits you. Take in the spectacular ocean views looking towards coastal mountains, brilliantly framed by expansive windows throughout the living, dining and kitchen areas. Relax in the quiet enjoyment of your 1000 plus square foot southern exposed patio. Soak away the day in your hot tub while overlooking your mature landscaping, feature walls and hidden garden. Evenings bring out decorative lighting that adds to the ambiance. Your 2574 square foot home has been extensively renovated to maximize views, art space and quality of living. The gourmet kitchen awaits your special touch. Entertain away. The primary suite features a spa size ensuite plus hot tub access. Two guest bedrooms offer flexibility. Note extras such as the louvered solid wood doors, easy care flooring, two fireplaces, and temperature controlled wine cellar. Power gates and total remote connectivity adds to the convenience. Walking distance to trails, village centre, golf and beaches.
Home overview
- Cooling None
- Heat type Electric, forced air, natural gas
- Sewer/ septic Sewer connected
- Construction materials Frame wood, insulation all
- Foundation Concrete perimeter
- Roof Fibreglass shingle
- # garage spaces 2
- # parking spaces 4
- Has garage (y/n) Yes
- Parking desc Driveway, garage double, rv access/parking
- # total bathrooms 3.0
- # of above grade bedrooms 3
- # of rooms 16
- Has fireplace (y/n) Yes
- Laundry information In house
- Interior features Wine storage
- County Qualicum beach town of
- Area Parksville/qualicum
- View Mountain(s), ocean
- Water source Municipal
- Zoning description Residential
- Exposure North
- Lot desc Landscaped, private, quiet area, recreation nearby, serviced, shopping nearby
- Lot size (acres) 0.46
- Basement information Crawl space
- Building size 2574
- Mls® # 991710
- Property sub type Single family residence
- Status Active
- Tax year 2024
- Main: 2.337m X 1.727m
Level: Main - Main: 7.01m X 6.756m
Level: Main - Ensuite Main
Level: Main - Laundry Main: 2.743m X 2.286m
Level: Main - Wine room Main: 2.21m X 1.448m
Level: Main - Bedroom Main: 3.556m X 3.353m
Level: Main - Bathroom Main
Level: Main - Main: 2.438m X 1.854m
Level: Main - Bathroom Main
Level: Main - Bedroom Main: 4.166m X 4.039m
Level: Main - Dining room Main: 5.004m X 3.632m
Level: Main - Kitchen Main: 4.089m X 4.039m
Level: Main - Main: 3.531m X 2.718m
Level: Main - Primary bedroom Main: 4.039m X 3.937m
Level: Main - Den Main: 2.108m X 2.057m
Level: Main - Living room Main: 8.814m X 5.791m
Level: Main
- Listing type identifier Idx

$-5,064
/ Month



