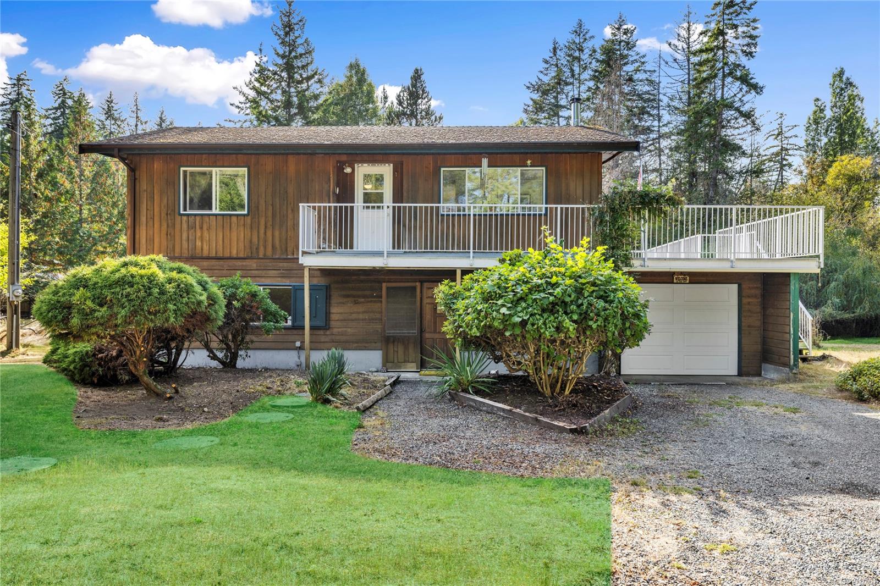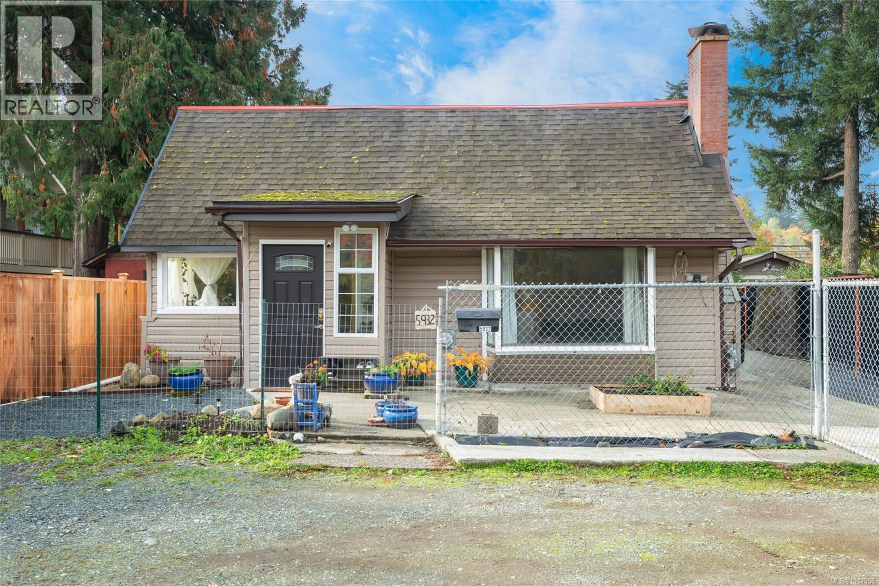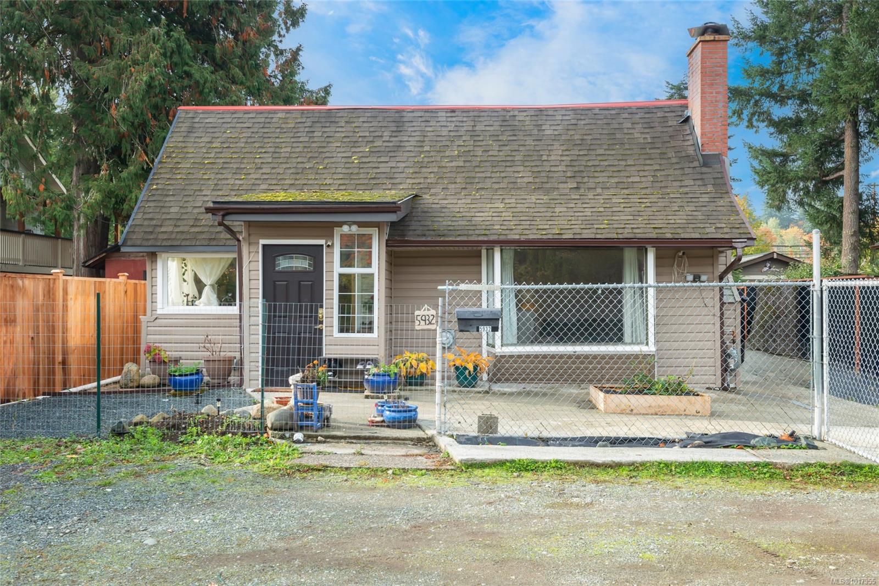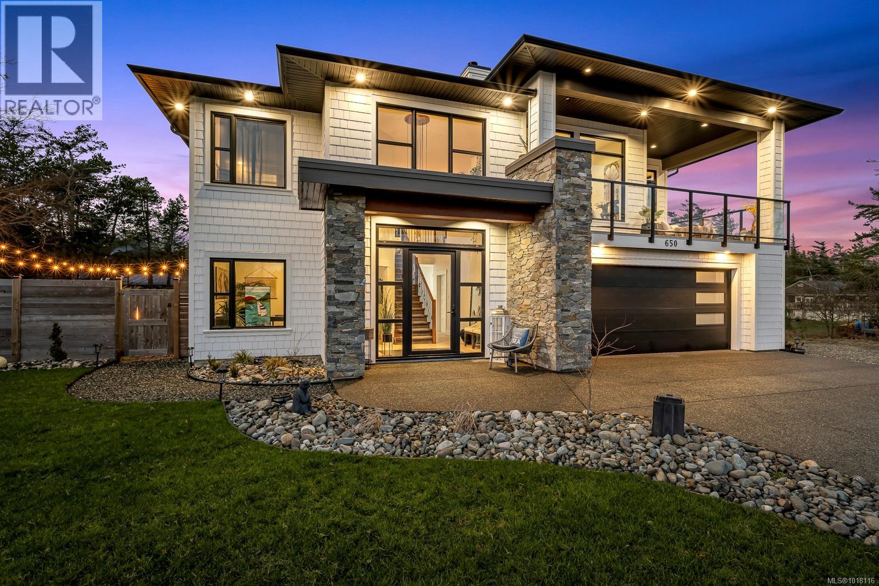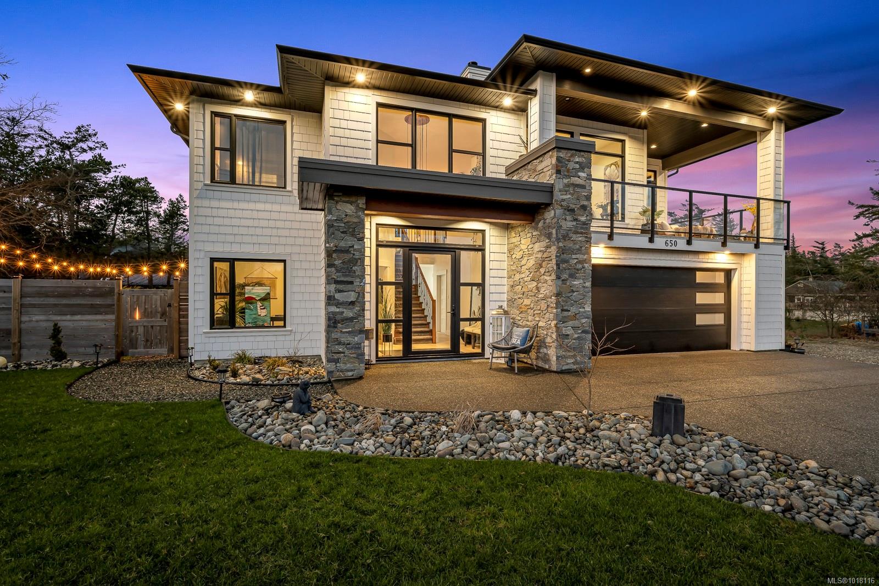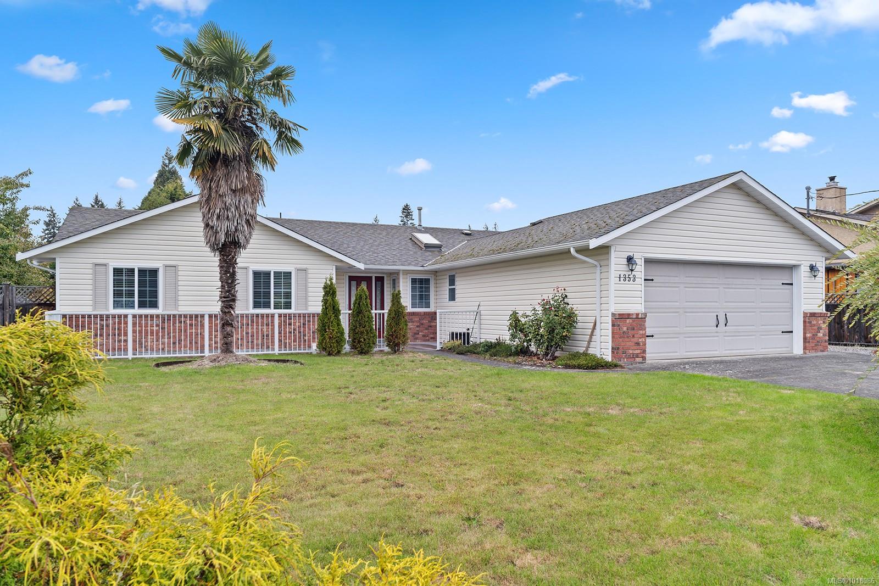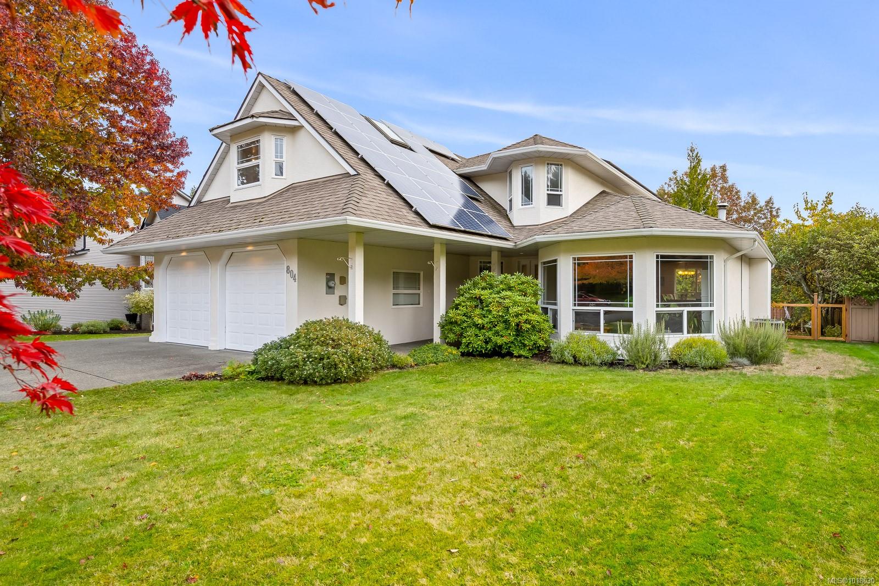- Houseful
- BC
- Qualicum Beach
- V9K
- 300 Oakdowne Rd
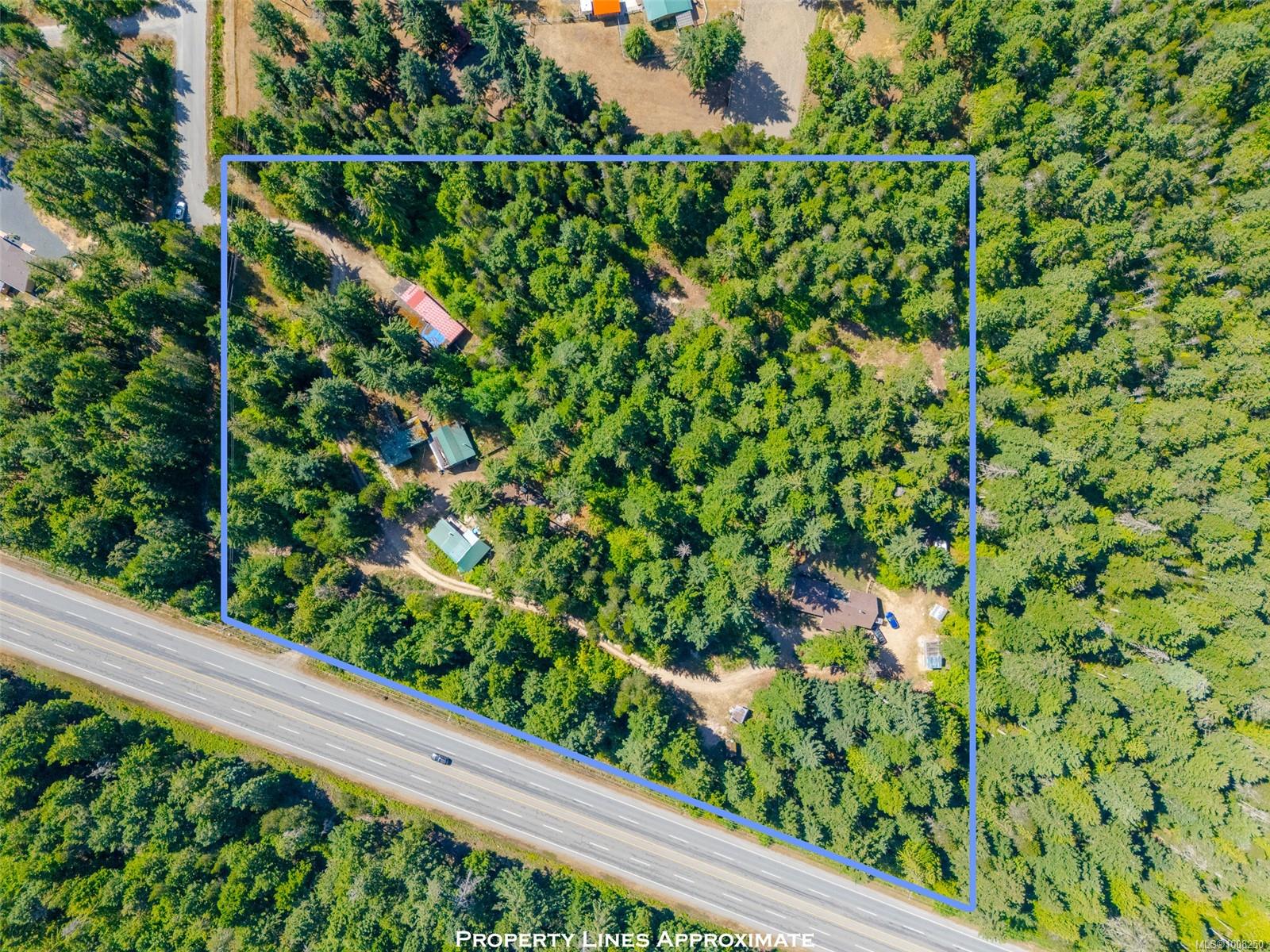
Highlights
Description
- Home value ($/Sqft)$182/Sqft
- Time on Houseful91 days
- Property typeResidential
- Lot size6.70 Acres
- Year built2000
- Mortgage payment
Unlock the potential of this rare 6.7-acre flat, usable property tucked away in a peaceful rural setting. With multiple dwellings already on site—each with its own hydro meter and septic system—this is a prime opportunity for investors, multi-family buyers, or those with a vision to create something special. Two homes are currently tenanted, offering immediate income while you plan your next move. Whether it’s building out a rental portfolio, creating a family compound, or exploring future development (buyer to verify with RDN), the value here is in the land and the endless possibilities it offers. A truly versatile property with space to grow and strong long-term upside. All data & measurements are approximate, & must be verified if fundamental to the sale.
Home overview
- Cooling None
- Heat type Baseboard, electric, wood
- Sewer/ septic Septic system
- Construction materials Frame wood, wood
- Foundation Slab
- Roof Asphalt shingle, metal
- # parking spaces 10
- Parking desc Driveway, open
- # total bathrooms 2.0
- # of above grade bedrooms 3
- # of rooms 19
- Flooring Mixed
- Appliances F/s/w/d
- Has fireplace (y/n) Yes
- Laundry information In house
- County Qualicum beach town of
- Area Parksville/qualicum
- Water source Well: drilled
- Zoning description Rural residential
- Exposure North
- Lot desc Acreage, no through road, private, rural setting
- Lot size (acres) 6.7
- Basement information None
- Building size 5487
- Mls® # 1008250
- Property sub type Single family residence
- Status Active
- Tax year 2024
- Bedroom Main: 5.029m X 3.023m
Level: Main - Bathroom Main: 4.953m X 2.591m
Level: Main - Living room Main: 5.385m X 6.655m
Level: Main - Kitchen Main: 4.42m X 3.531m
Level: Main - Bedroom Main: 4.851m X 3.531m
Level: Main - Storage Main: 4.648m X 4.775m
Level: Main - Storage Main: 2.438m X 3.023m
Level: Main - Porch Main: 3.124m X 2.235m
Level: Main - Storage Main: 4.648m X 3.378m
Level: Main - Porch Main: 5.918m X 3.124m
Level: Main - Main: 3.353m X 2.413m
Level: Main - Bathroom Other: 2.845m X 2.489m
Level: Other - Other: 6.553m X 2.464m
Level: Other - Laundry Other: 1.067m X 1.778m
Level: Other - Other: 6.147m X 2.972m
Level: Other - Kitchen Other: 2.769m X 4.293m
Level: Other - Bedroom Other: 3.48m X 6.096m
Level: Other - Other: 2.235m X 4.674m
Level: Other - Living room Other: 3.785m X 4.166m
Level: Other
- Listing type identifier Idx

$-2,661
/ Month


