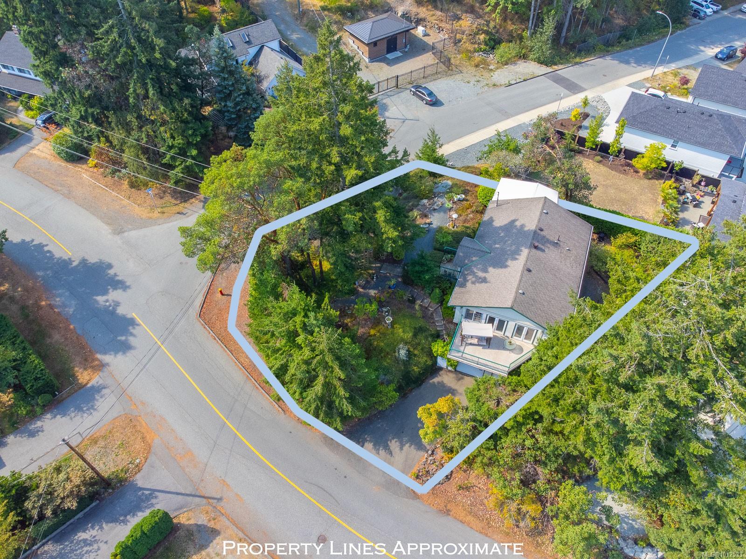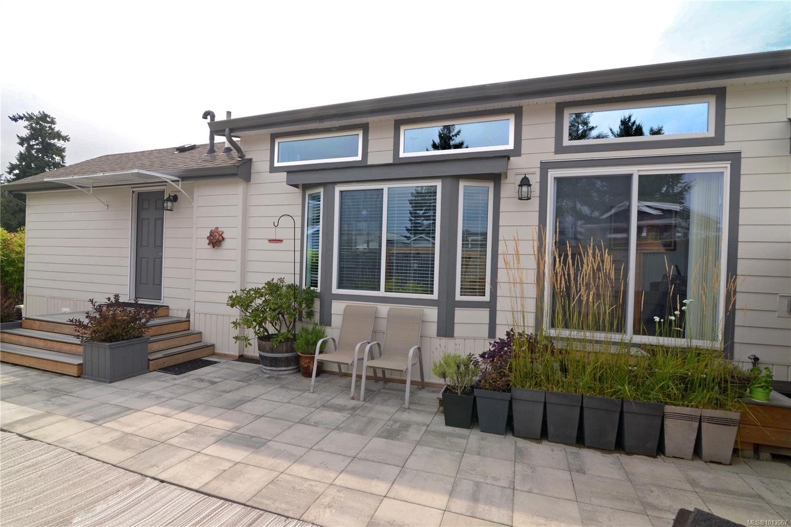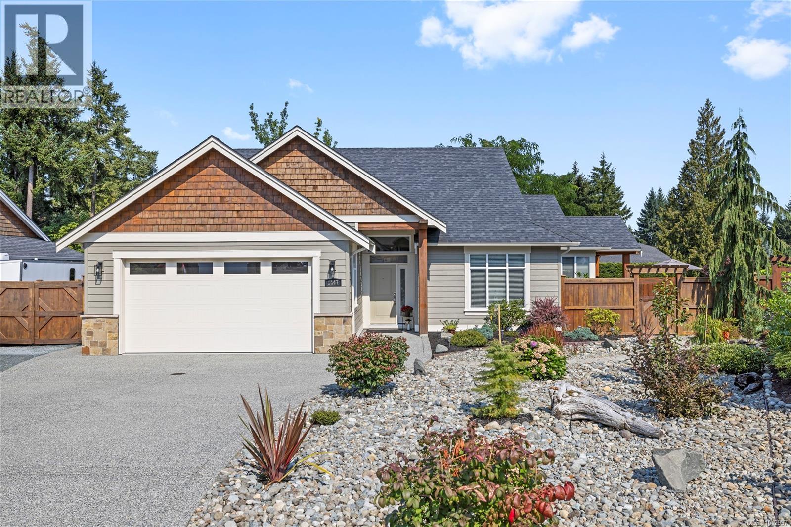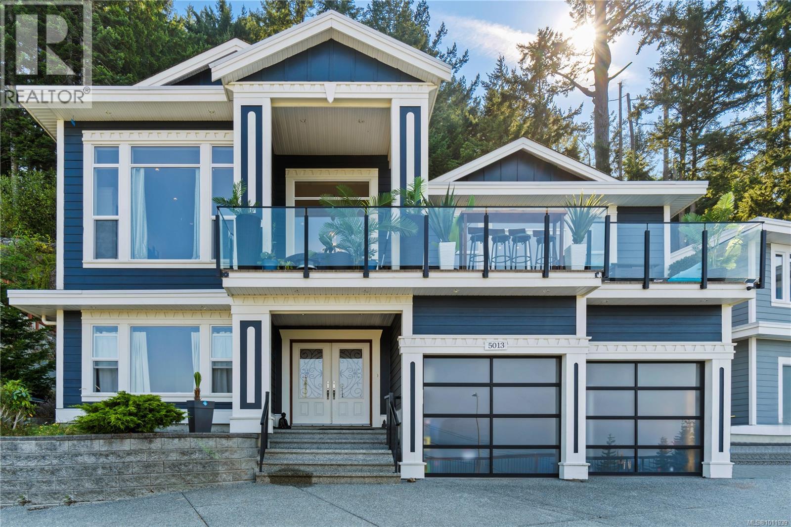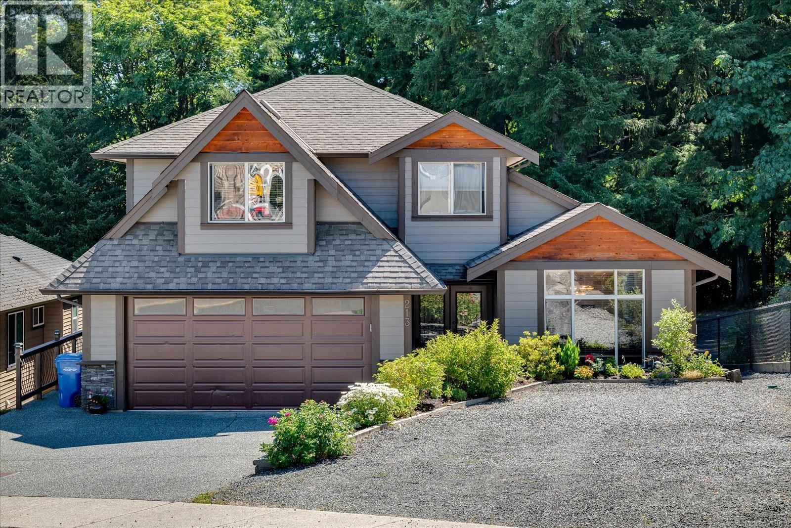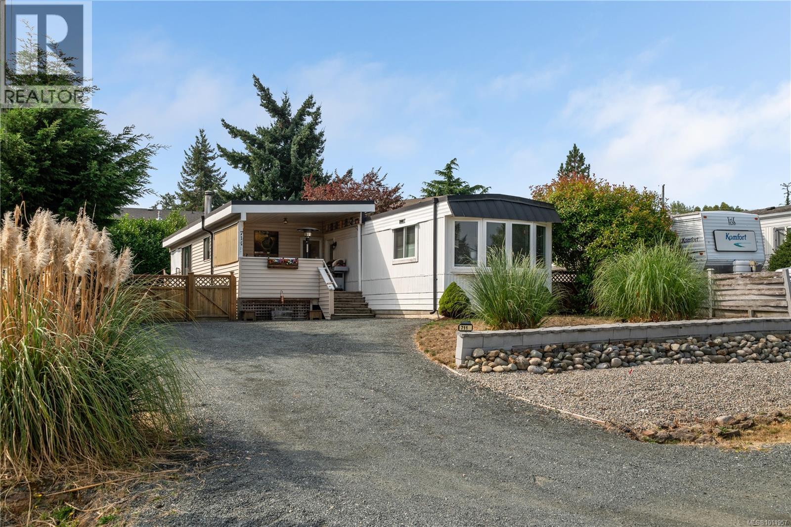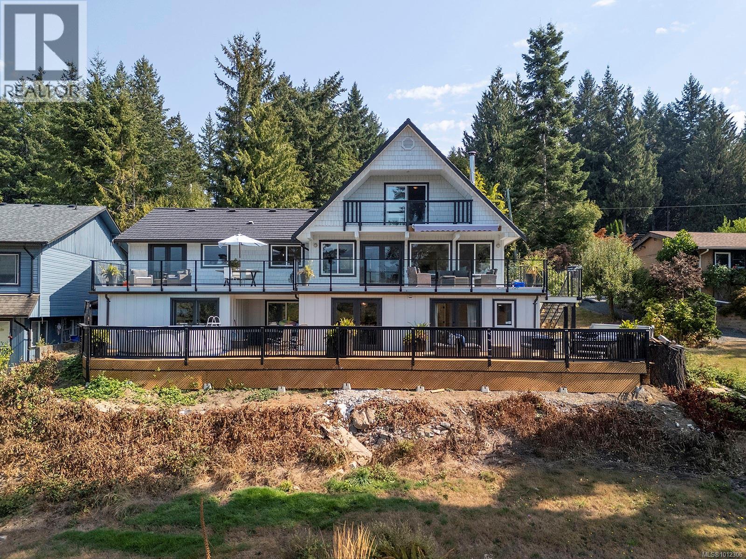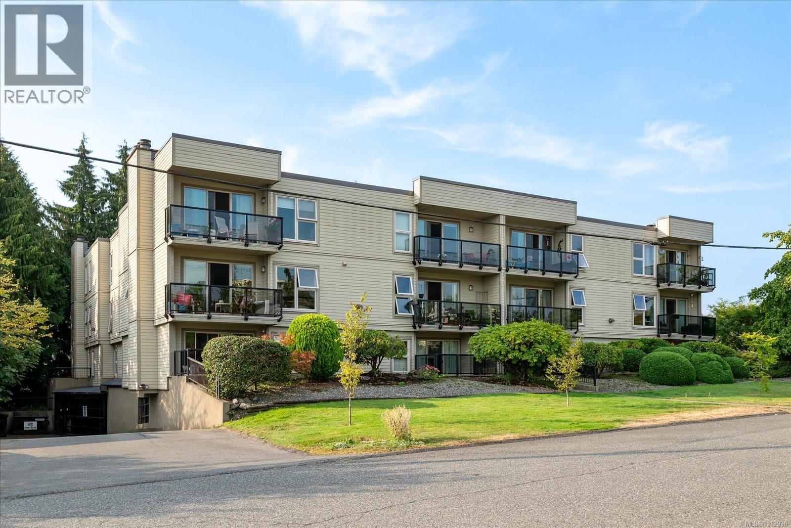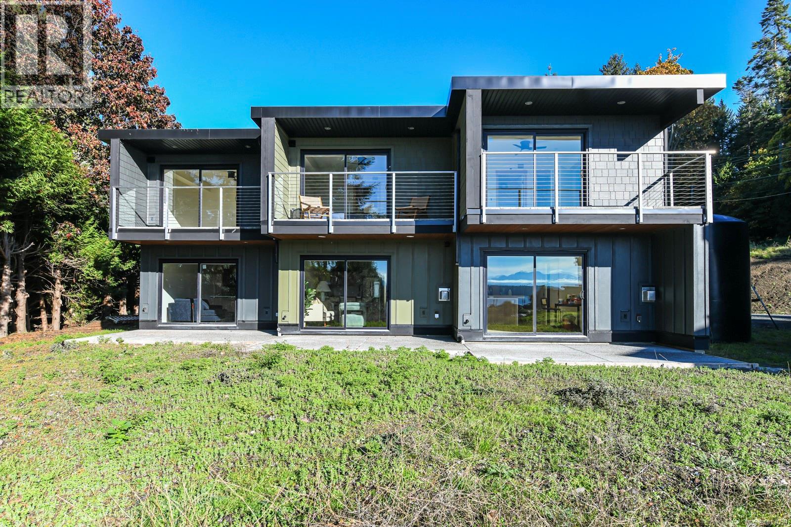- Houseful
- BC
- Qualicum Beach
- V9K
- 3704 Melrose Rd Unit 24 Rd
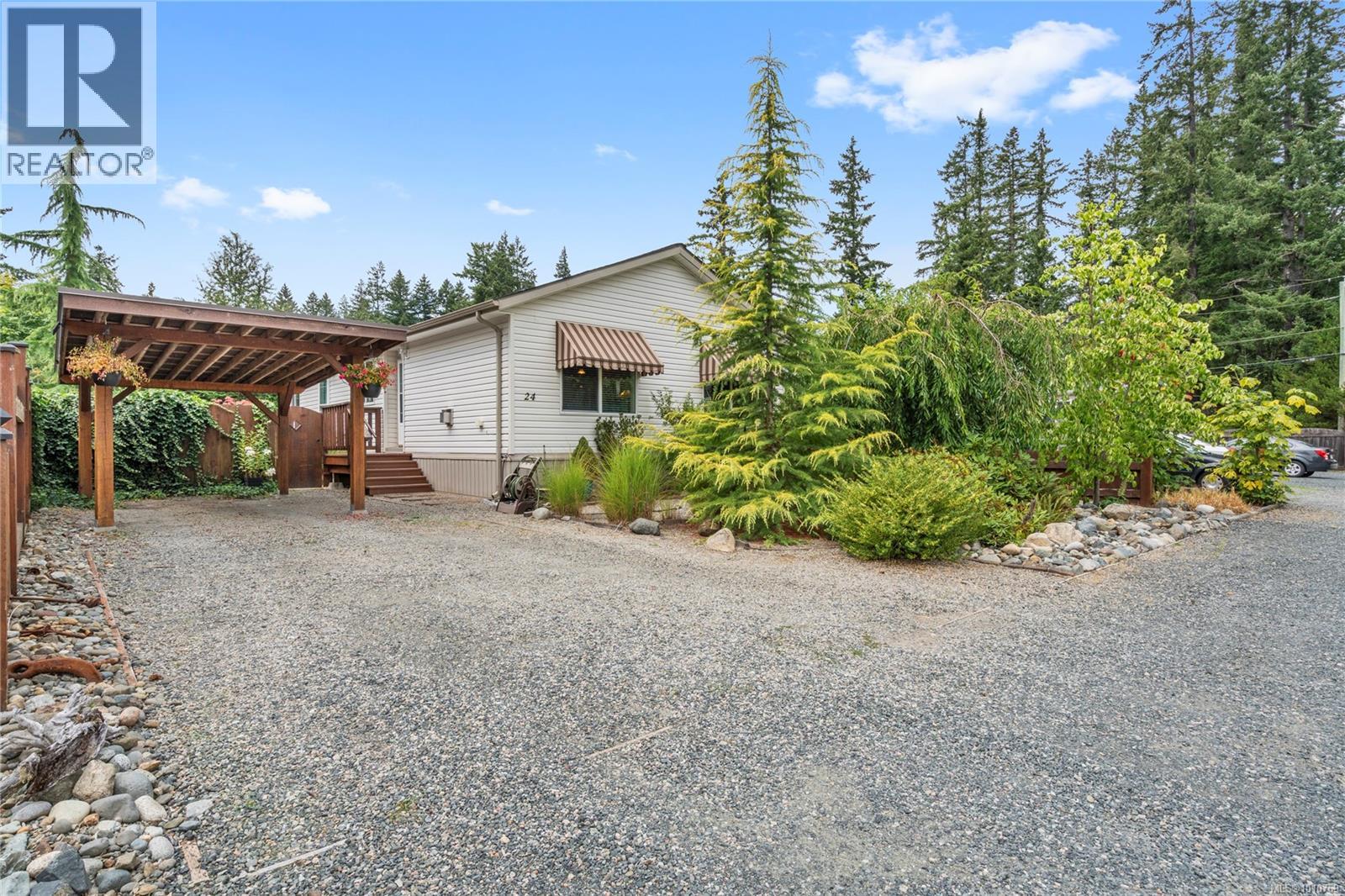
3704 Melrose Rd Unit 24 Rd
3704 Melrose Rd Unit 24 Rd
Highlights
Description
- Home value ($/Sqft)$367/Sqft
- Time on Houseful15 days
- Property typeSingle family
- Year built2015
- Mortgage payment
Just minutes from Qualicum Beach this immaculate 1200 sq foot home enjoys a very private setting. This manufactured home offers an open plan concept with a perfect entertaining kitchen and large central island at its heart. The kitchen opens into the dining room and flows into the living area all focused on a propane fireplace. High quality finishes and vaulted ceilings create a sense of sophistication while focusing on the spaciousness of this home. With 2 bedrooms plus office there is room for family or guests to visit and the primary bedroom offers its own private en-suite. Outside is your own oasis with a large deck and patio area, plus a hot tub surrounded by a mature landscaped yard. There is also a small workshop with power plus a shed and a fully fenced yard. This is outdoor living at its best! The home is located in a quiet, family and pet friendly park with low pad fees of $360. Per month. Book your viewing today! (id:63267)
Home overview
- Cooling None
- Heat source Electric
- Heat type Forced air
- # parking spaces 2
- # full baths 2
- # total bathrooms 2.0
- # of above grade bedrooms 2
- Has fireplace (y/n) Yes
- Community features Pets allowed, family oriented
- Subdivision Errington/coombs/hilliers
- Zoning description Residential
- Directions 1435443
- Lot size (acres) 0.0
- Building size 1200
- Listing # 1010769
- Property sub type Single family residence
- Status Active
- Laundry 2.032m X 2.286m
Level: Main - Living room 4.369m X 3.404m
Level: Main - 1.473m X 1.346m
Level: Main - Pantry Measurements not available X 1.219m
Level: Main - Ensuite 3 - Piece
Level: Main - Den 2.134m X Measurements not available
Level: Main - Bedroom 2.794m X 2.667m
Level: Main - Dining room 2.845m X 3.454m
Level: Main - Bathroom 4 - Piece
Level: Main - Primary bedroom 5.207m X 3.454m
Level: Main - Kitchen 4.978m X 3.454m
Level: Main - Storage Measurements not available X 1.829m
Level: Other - Storage 2.311m X 4.42m
Level: Other
- Listing source url Https://www.realtor.ca/real-estate/28762011/24-3704-melrose-rd-whiskey-creek-erringtoncoombshilliers
- Listing type identifier Idx

$-813
/ Month



