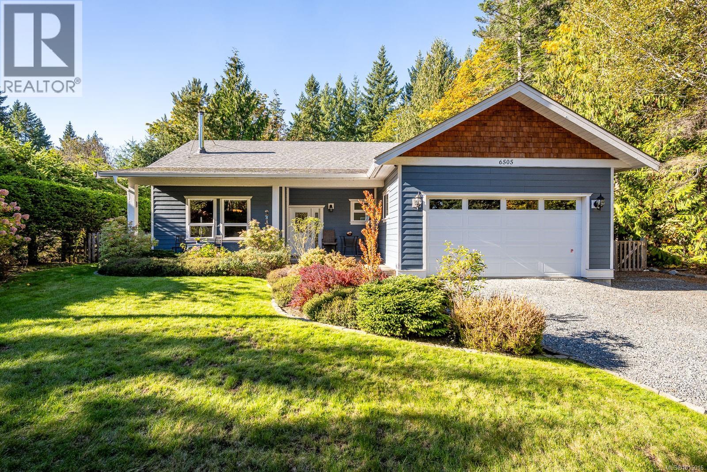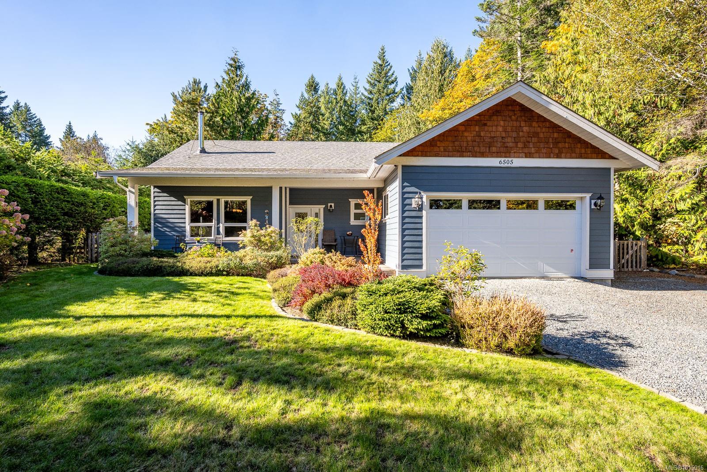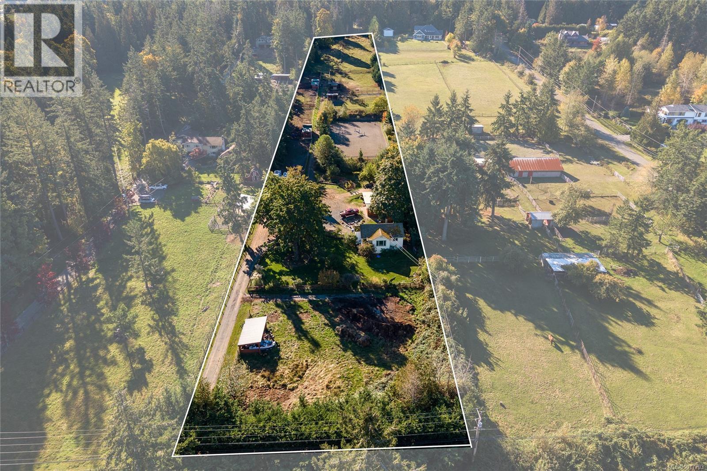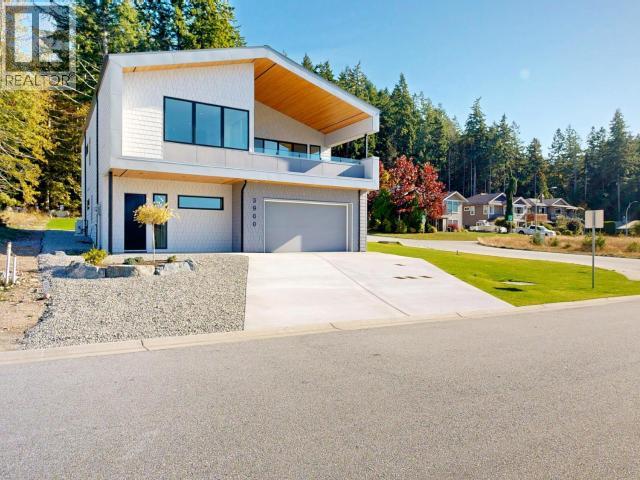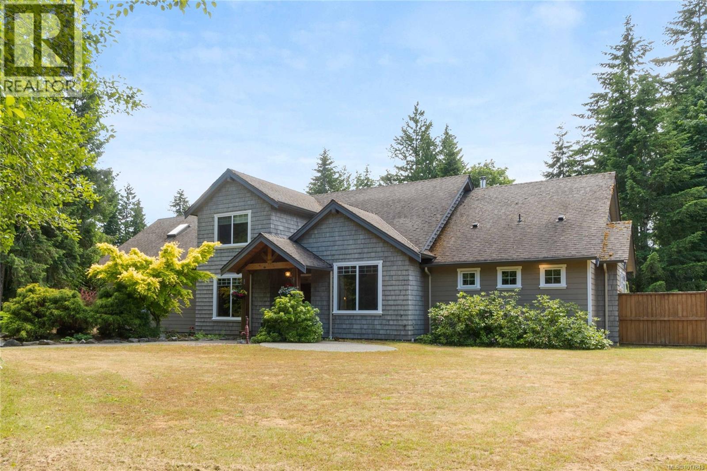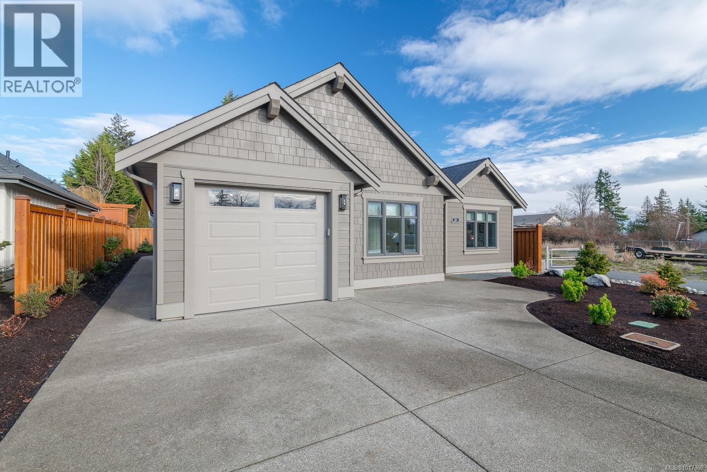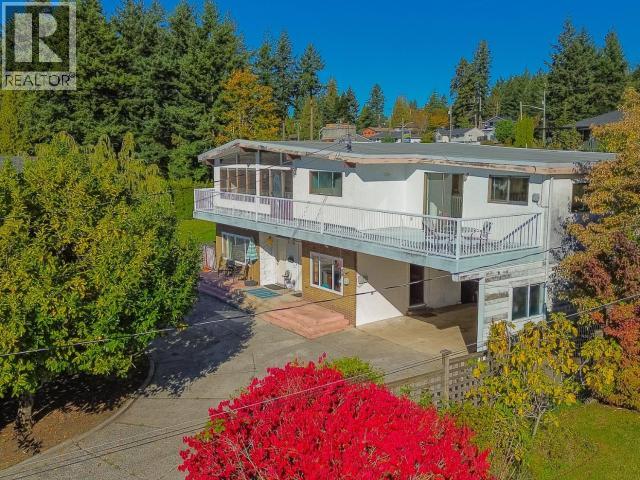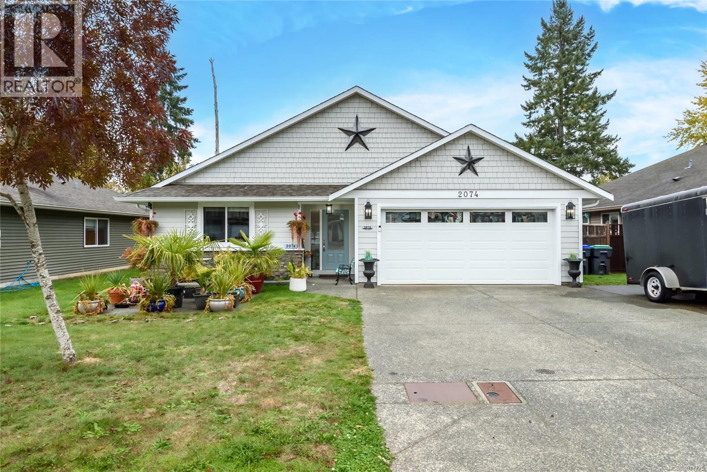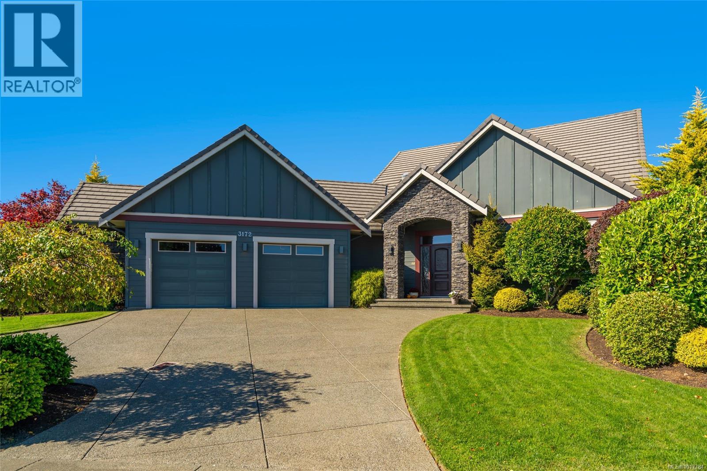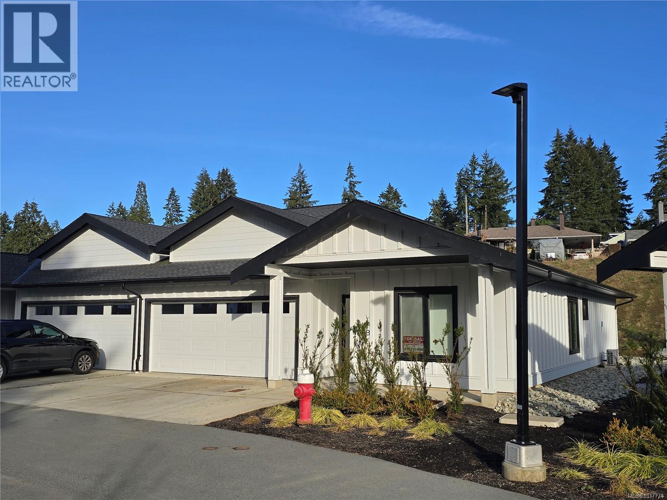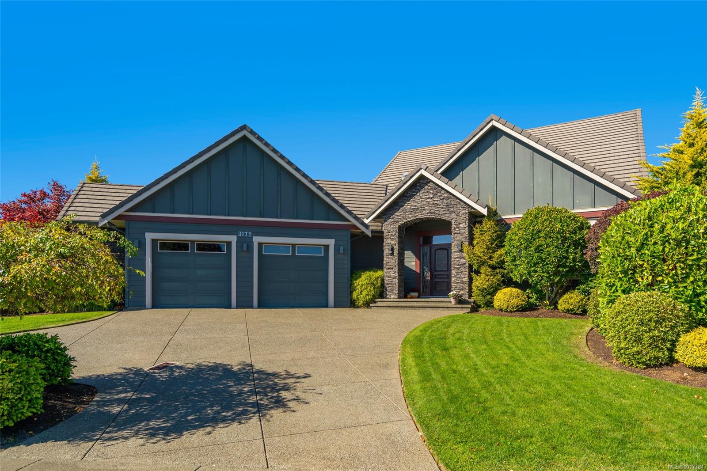- Houseful
- BC
- Qualicum Beach
- V9K
- 3826 Charlton Dr
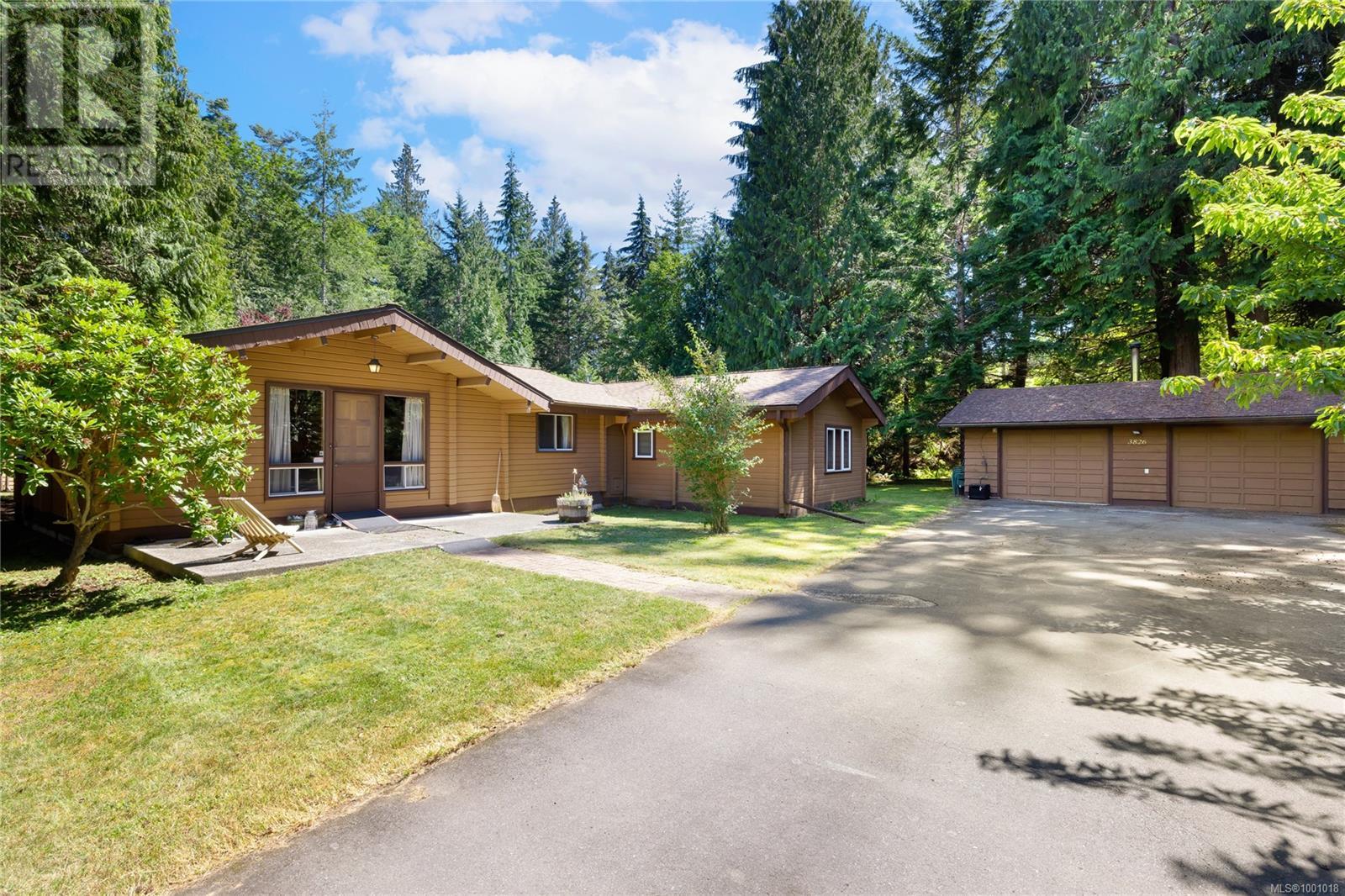
3826 Charlton Dr
3826 Charlton Dr
Highlights
Description
- Home value ($/Sqft)$259/Sqft
- Time on Houseful148 days
- Property typeSingle family
- Lot size1.87 Acres
- Year built1980
- Mortgage payment
Amazing opportunity to purchase a well maintained home situated on 2 legal lots complete with a small cottage for add'l accommodation and a large wkshp. The main home is 2 beds and 2 baths with lots of living space and a warm, homey feel. A nice addition offers a large, bright living room with propane fp and a spacious primary bdrm with ensuite. The additional rustic cottage is just under 450 s.f. with 2 small bdrms, a 3 pce bath, and some basic kitchen facilities – perfect for extended family visits. Add'l bldgs include 2 detached double garages ( main shop has power & water), a single carport, 2 other good shed buildings & a greenhouse. This serene, parklike property has lovely lawn & trails into the woods (a bit overgrown currently), & a small picturesque drainage stream running through it. The lot with the house on it is 0.62 acres & the adjacent lot is 1.25 acres for a total of 1.87 acres. Very close to beach access! (id:55581)
Home overview
- Cooling See remarks
- Heat type Baseboard heaters, heat pump
- # parking spaces 10
- # full baths 3
- # total bathrooms 3.0
- # of above grade bedrooms 4
- Has fireplace (y/n) Yes
- Subdivision Qualicum north
- Zoning description Residential
- Lot dimensions 1.87
- Lot size (acres) 1.87
- Building size 3374
- Listing # 1001018
- Property sub type Single family residence
- Status Active
- Bedroom 2.337m X 1.905m
- Living room 4.674m X 3.353m
- Bathroom 2.21m X 1.905m
- Bedroom 4.674m X 2.311m
- Primary bedroom 4.877m X 3.785m
Level: Main - Family room 3.15m X 3.505m
Level: Main - Laundry 1.93m X 2.667m
Level: Main - Dining room 3.505m X 3.048m
Level: Main - Bedroom 2.997m X 2.769m
Level: Main - Kitchen 2.667m X 2.54m
Level: Main - Bathroom 1.524m X 2.667m
Level: Main - Living room 6.096m X 5.893m
Level: Main - Ensuite 2.743m X 1.245m
Level: Main
- Listing source url Https://www.realtor.ca/real-estate/28360052/3826-charlton-dr-qualicum-beach-qualicum-north
- Listing type identifier Idx

$-2,333
/ Month


