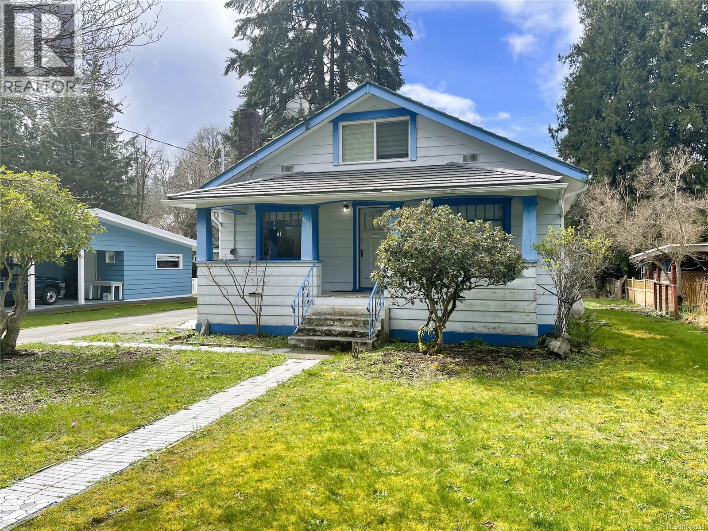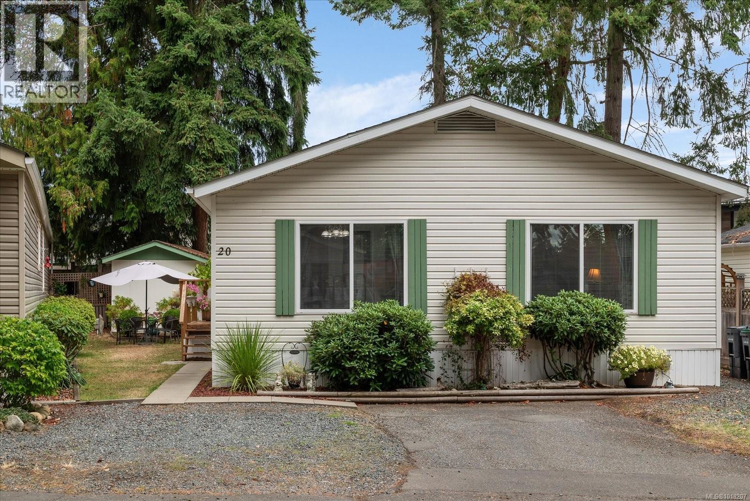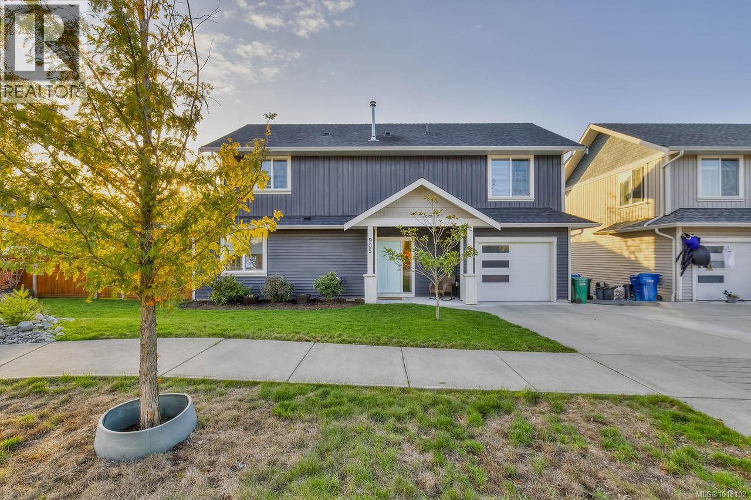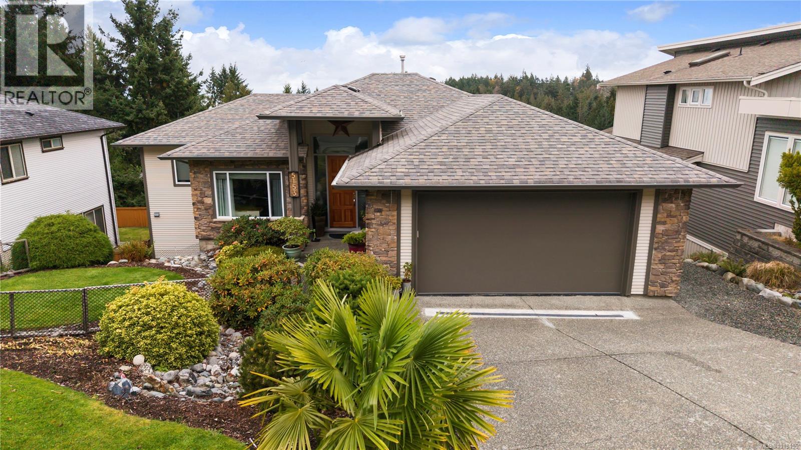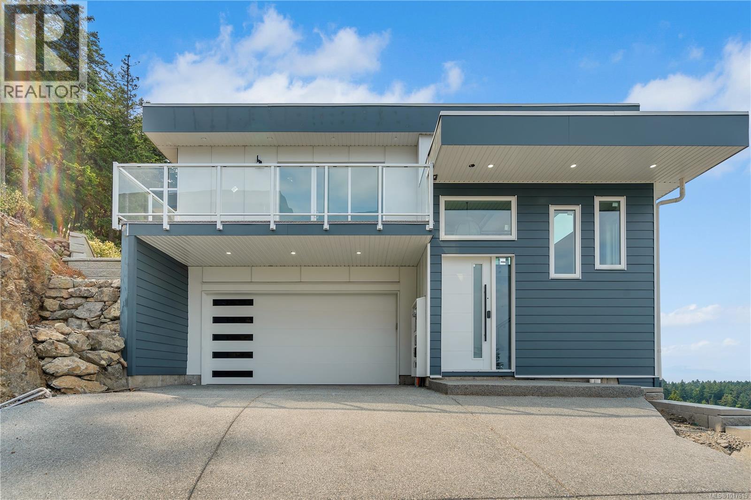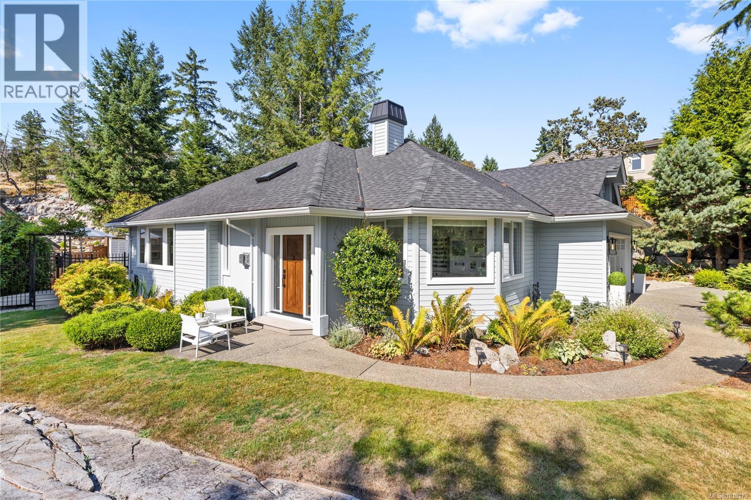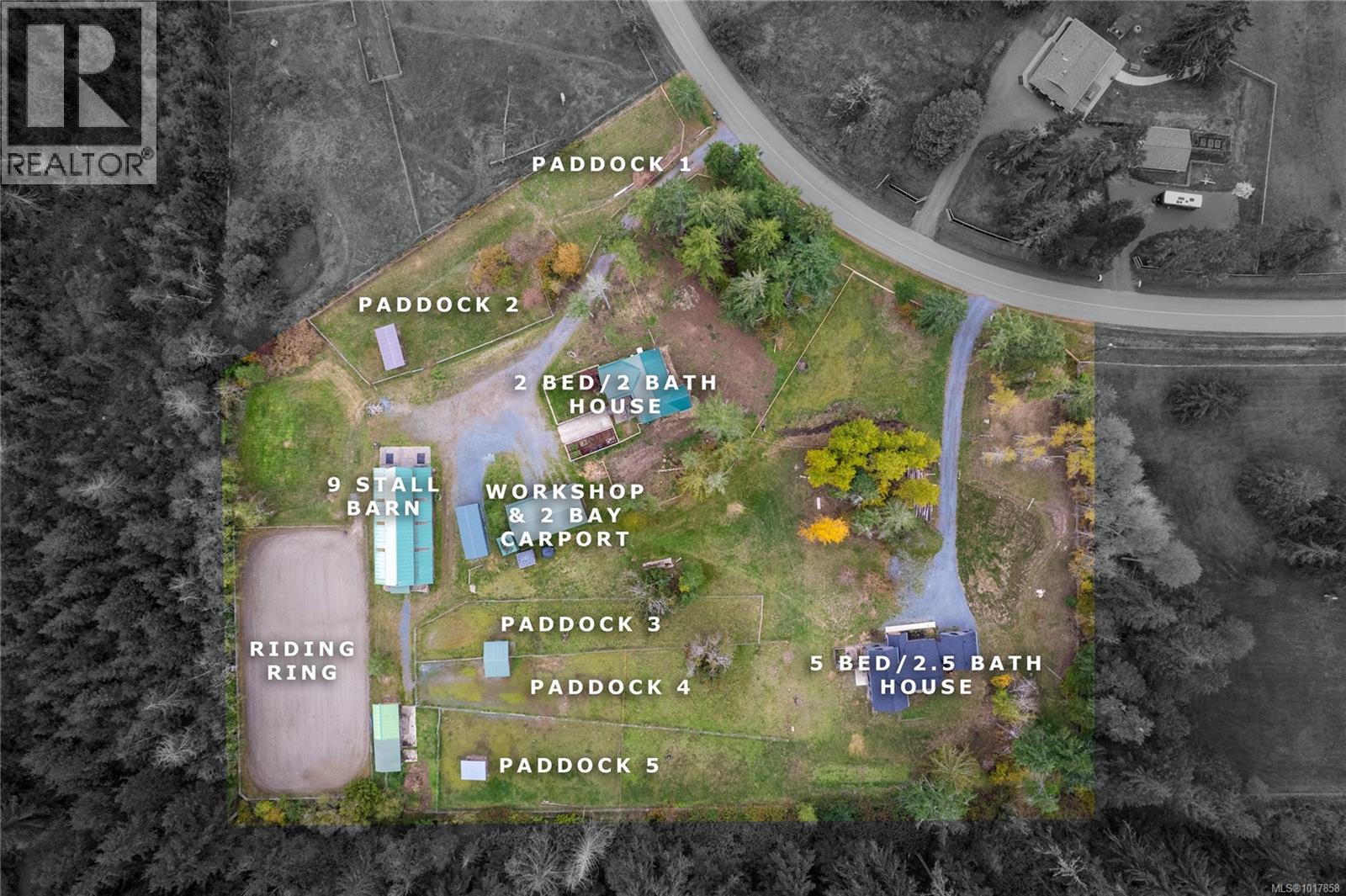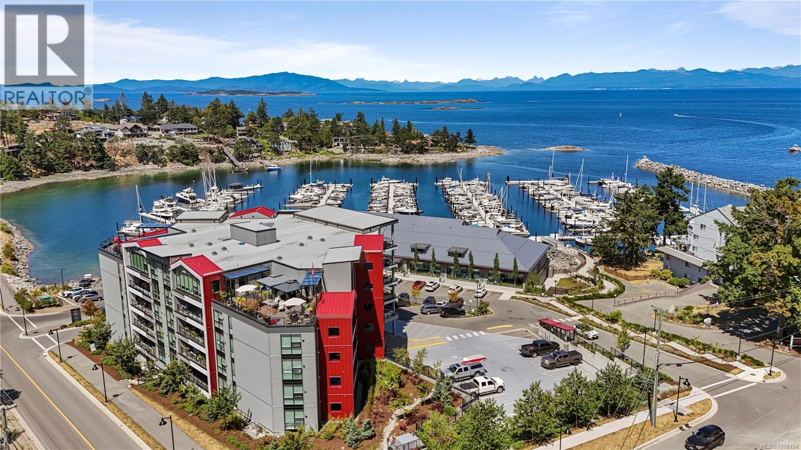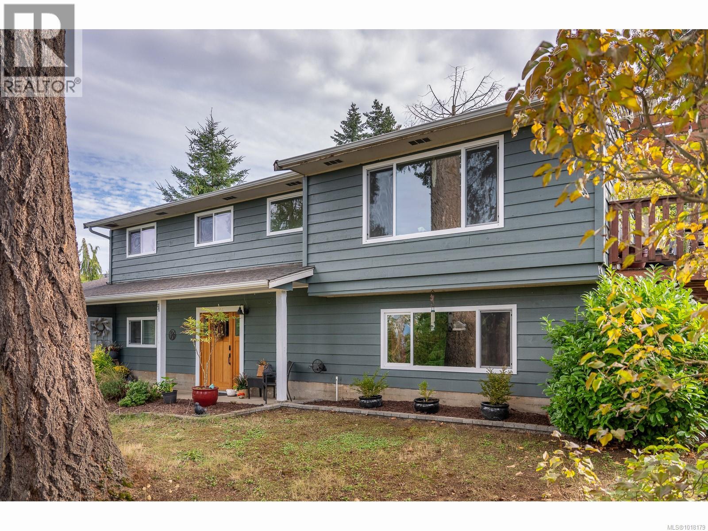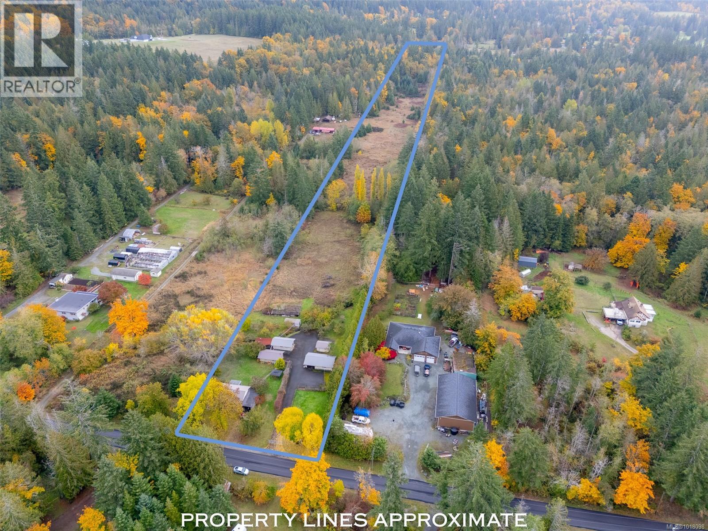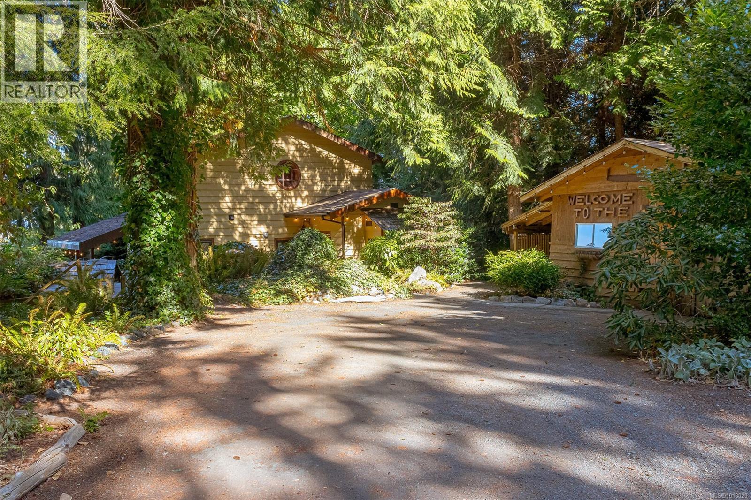- Houseful
- BC
- Qualicum Beach
- V9K
- 440 Gilbert Rd
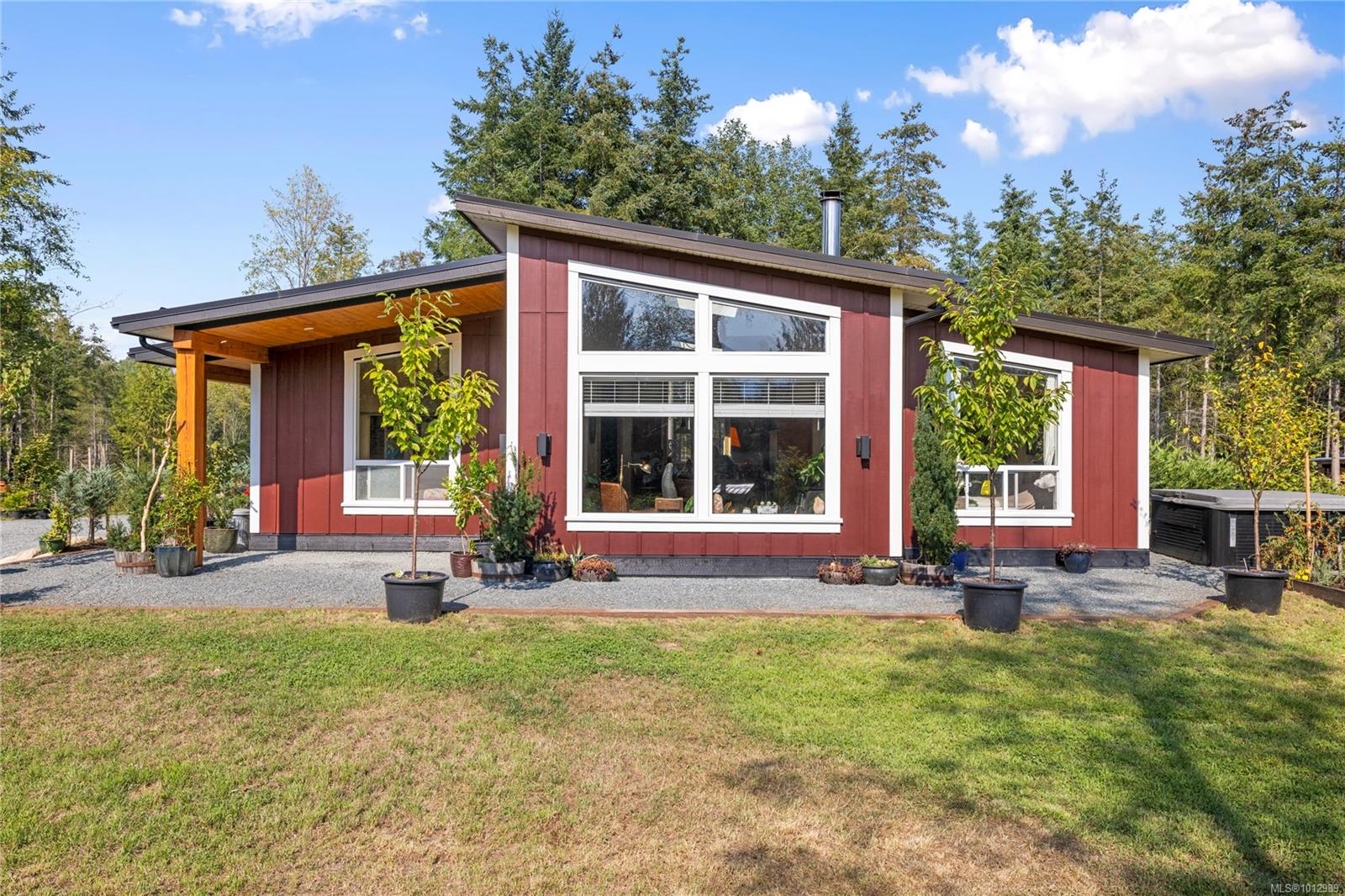
Highlights
Description
- Home value ($/Sqft)$1,370/Sqft
- Time on Houseful45 days
- Property typeResidential
- Lot size79.82 Acres
- Year built2023
- Mortgage payment
80ac close to Qualicum Beach! Imagine your own estate, mostly treed, with several walking trails selectively cut through the forest. The 1600sf home, built 2023, has vaulted ceilings, loads of light, an open plan & attention to exquisite detailing. The home boasts Jenn air appliances, granite counters, Maple hardwood & Travertine flooring w/pine trim throughout. The Primary BR, in its own wing, features a 4pc ensuite & generous walk in closet. There is even a hot tub under the stars to enjoy after a long day! Luxury on the Farm! Outside, there is a 2ac garden, home to an assortment of fruit & nut trees, a 1ac fenced area w/housing for chickens, turkeys & ducks, as well as an 11ac cleared area – perhaps for cattle/sheep in the future. The 2 wells produce 25 & 8 gpm respectively & the automatic Generac generator is included. From the gardens near the house, there is a view of Mt Arrowsmith, a greenhouse & raised beds, full of food for the family. Living off the land at its best!
Home overview
- Cooling Air conditioning
- Heat type Baseboard, forced air, heat pump
- Sewer/ septic Septic system
- Utilities Garbage, recycling
- Construction materials Frame wood, insulation all, tilt-up concrete
- Foundation Concrete perimeter
- Roof Metal
- Exterior features Fencing: partial, garden
- Other structures Barn(s), greenhouse, storage shed
- # parking spaces 4
- Parking desc Driveway, open, rv access/parking
- # total bathrooms 2.0
- # of above grade bedrooms 3
- # of rooms 10
- Appliances Dishwasher, f/s/w/d
- Has fireplace (y/n) Yes
- Laundry information In house
- Interior features Dining/living combo, vaulted ceiling(s)
- County Nanaimo regional district
- Area Parksville/qualicum
- View Mountain(s)
- Water source Well: drilled
- Zoning description Agricultural
- Exposure Southwest
- Lot desc Acreage, central location, level, marina nearby, near golf course, no through road, private, quiet area, recreation nearby, shopping nearby, southern exposure, in wooded area
- Lot size (acres) 79.82
- Basement information Crawl space
- Building size 1606
- Mls® # 1012989
- Property sub type Single family residence
- Status Active
- Virtual tour
- Tax year 2025
- Main: 1.422m X 2.134m
Level: Main - Ensuite Main
Level: Main - Laundry Main: 4.521m X 2.134m
Level: Main - Main: 1.27m X 2.464m
Level: Main - Kitchen Main: 3.886m X 5.131m
Level: Main - Living room Main: 4.572m X 6.756m
Level: Main - Bedroom Main: 3.531m X 3.81m
Level: Main - Primary bedroom Main: 4.318m X 3.556m
Level: Main - Bathroom Main
Level: Main - Bedroom Main: 3.531m X 3.353m
Level: Main
- Listing type identifier Idx

$-5,867
/ Month

