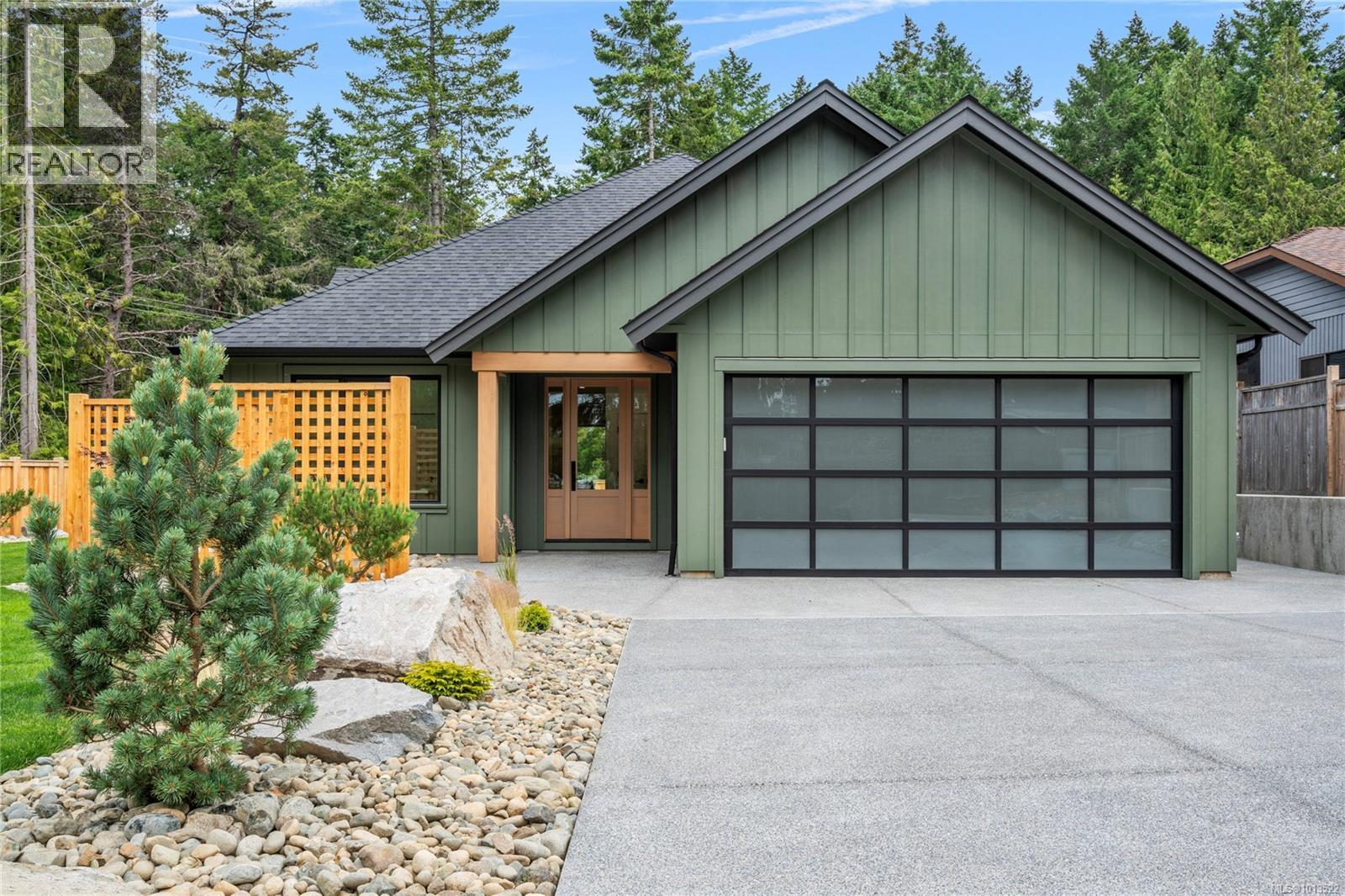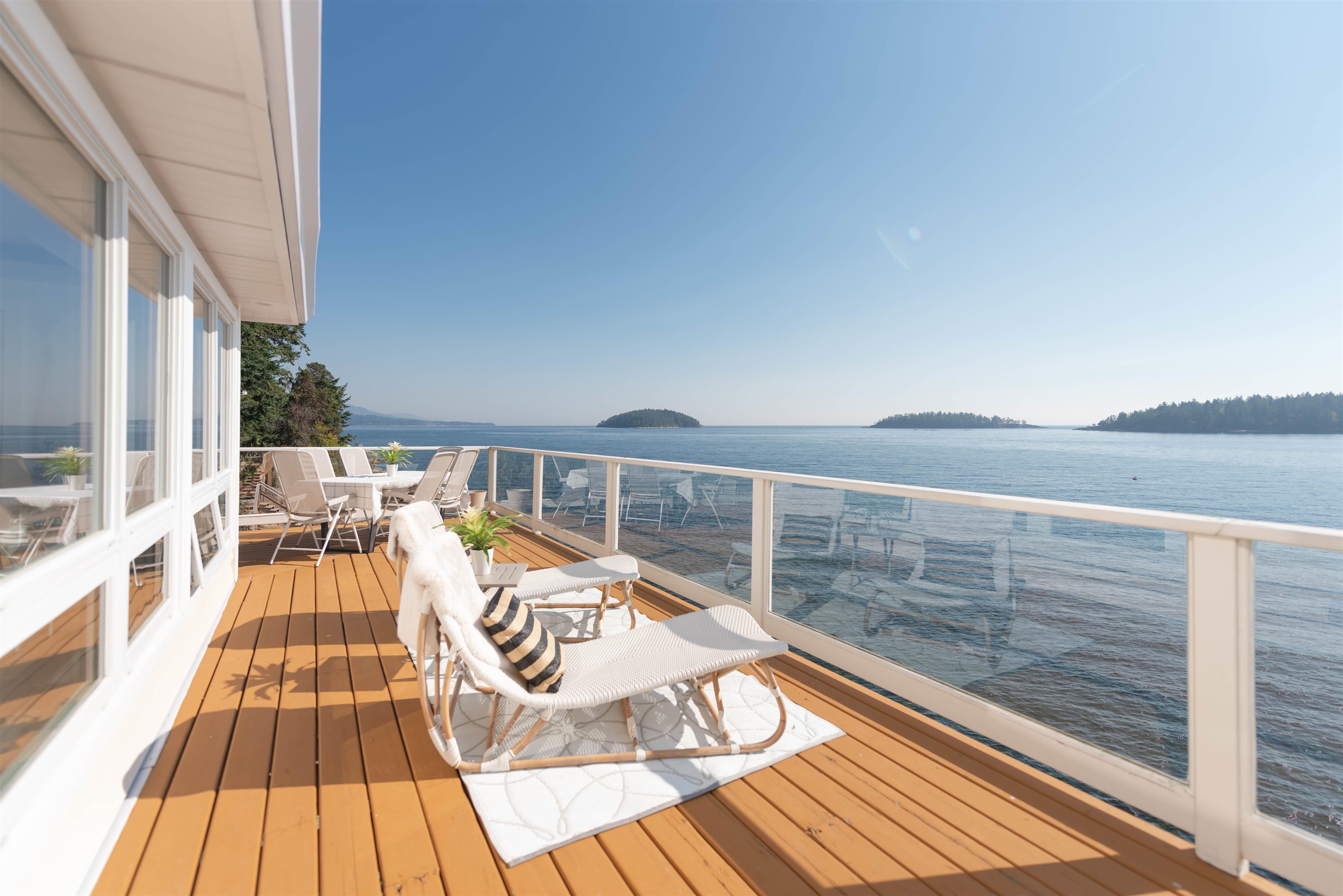- Houseful
- BC
- Qualicum Beach
- V9K
- 504 Juniper Dr

Highlights
Description
- Home value ($/Sqft)$735/Sqft
- Time on Houseful41 days
- Property typeSingle family
- Median school Score
- Year built2025
- Mortgage payment
Brand New Qualicum Rancher! This Don May Construction home combines timeless design with modern functionality on a rare 0.39-acre lot in one of Qualicum’s most sought-after neighbourhoods. With 3 bedrooms and 3 bathrooms, the layout is ideal whether you’re downsizing, working from home, or planning for future growth. The heart of the home is the beautifully crafted kitchen, finished with quartz countertops, warm wood accents, a gas range, and custom roll-out cabinetry—including thoughtful storage above the fridge, beside the stove, and in the pantry. Even everyday chores feel special with a serene outlook from the kitchen sink. The bright, open living area features a cozy gas fireplace and seamless access to the covered patio, creating a perfect space for year-round entertaining. Tucked away at the back, the primary suite overlooks the landscaped yard and boasts a five-piece ensuite with quartz counters, walk-in shower, soaker tub, modern fixtures, and a luxurious walk-in closet. At the front of the home, a versatile bedroom with nearby powder room offers the perfect setup for a home office or welcoming guest space. Function meets style in the spacious laundry/mudroom with designer tile, built-in storage, and plenty of room to manage daily life. Outside, the fenced and irrigated yard offers both privacy and possibility—ample space for a shop, detached suite, or simply room to relax and play. Energy-efficient systems, including a heat pump, HRV, and hot water on demand, ensure year-round comfort. Move-in ready and built to the highest standard, this is more than a new house—it’s a home ready to enjoy today, with endless possibilities for tomorrow. (id:63267)
Home overview
- Cooling Air conditioned
- Heat source Electric, natural gas
- Heat type Heat pump, heat recovery ventilation (hrv)
- # parking spaces 6
- # full baths 3
- # total bathrooms 3.0
- # of above grade bedrooms 3
- Has fireplace (y/n) Yes
- Subdivision Qualicum beach
- Zoning description Residential/commercial
- Lot dimensions 17114
- Lot size (acres) 0.40211466
- Building size 1734
- Listing # 1013522
- Property sub type Single family residence
- Status Active
- Kitchen 4.47m X 4.267m
Level: Main - Laundry 3.48m X 2.438m
Level: Main - Bathroom 2.972m X 1.753m
Level: Main - Primary bedroom 4.14m X 3.531m
Level: Main - Living room 4.775m X 4.623m
Level: Main - Bedroom 2.972m X 2.896m
Level: Main - Bedroom 3.556m X 3.2m
Level: Main - Bathroom 2.261m X 1.626m
Level: Main - Ensuite 2.972m X 2.464m
Level: Main
- Listing source url Https://www.realtor.ca/real-estate/28847748/504-juniper-dr-qualicum-beach-qualicum-beach
- Listing type identifier Idx

$-3,400
/ Month












