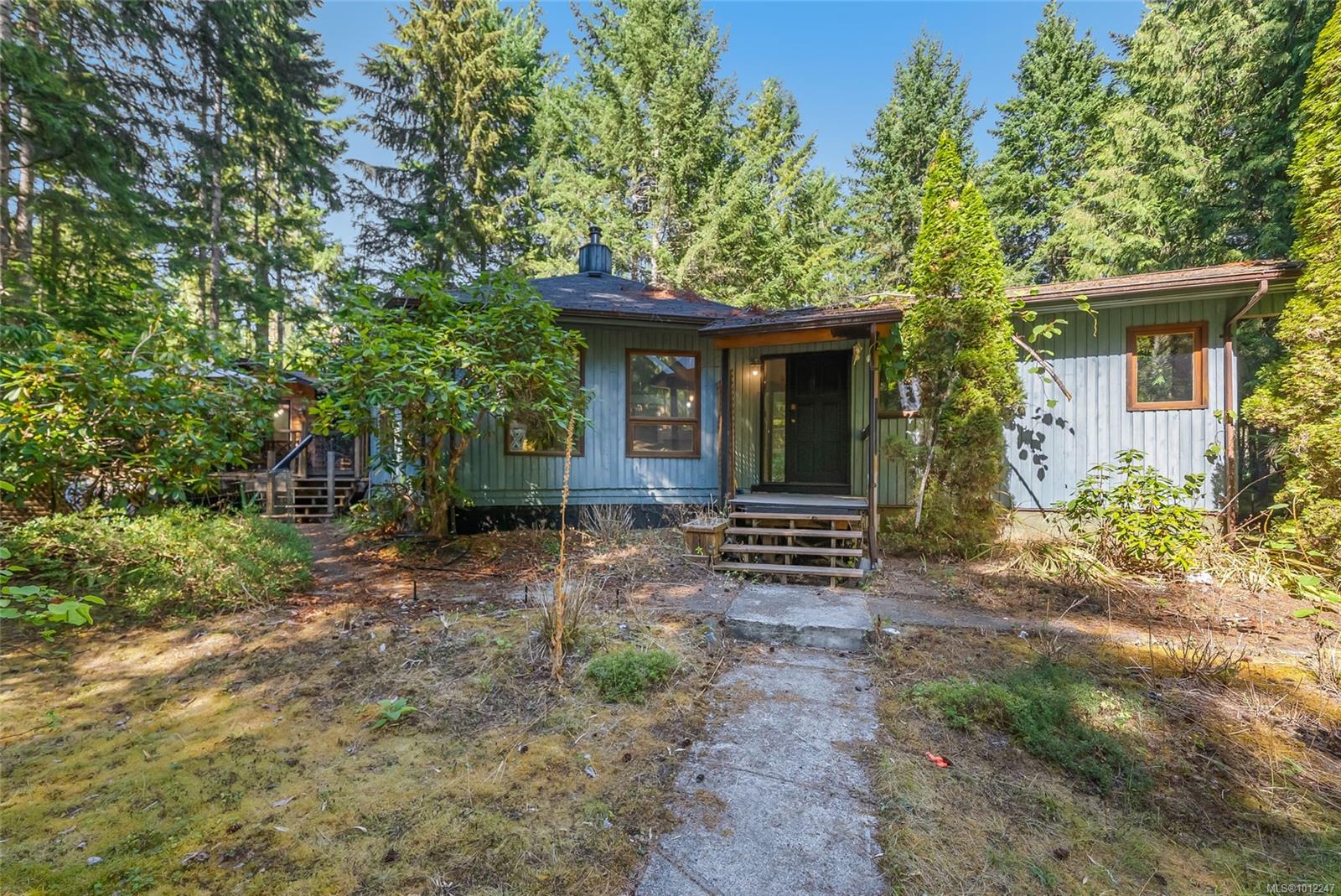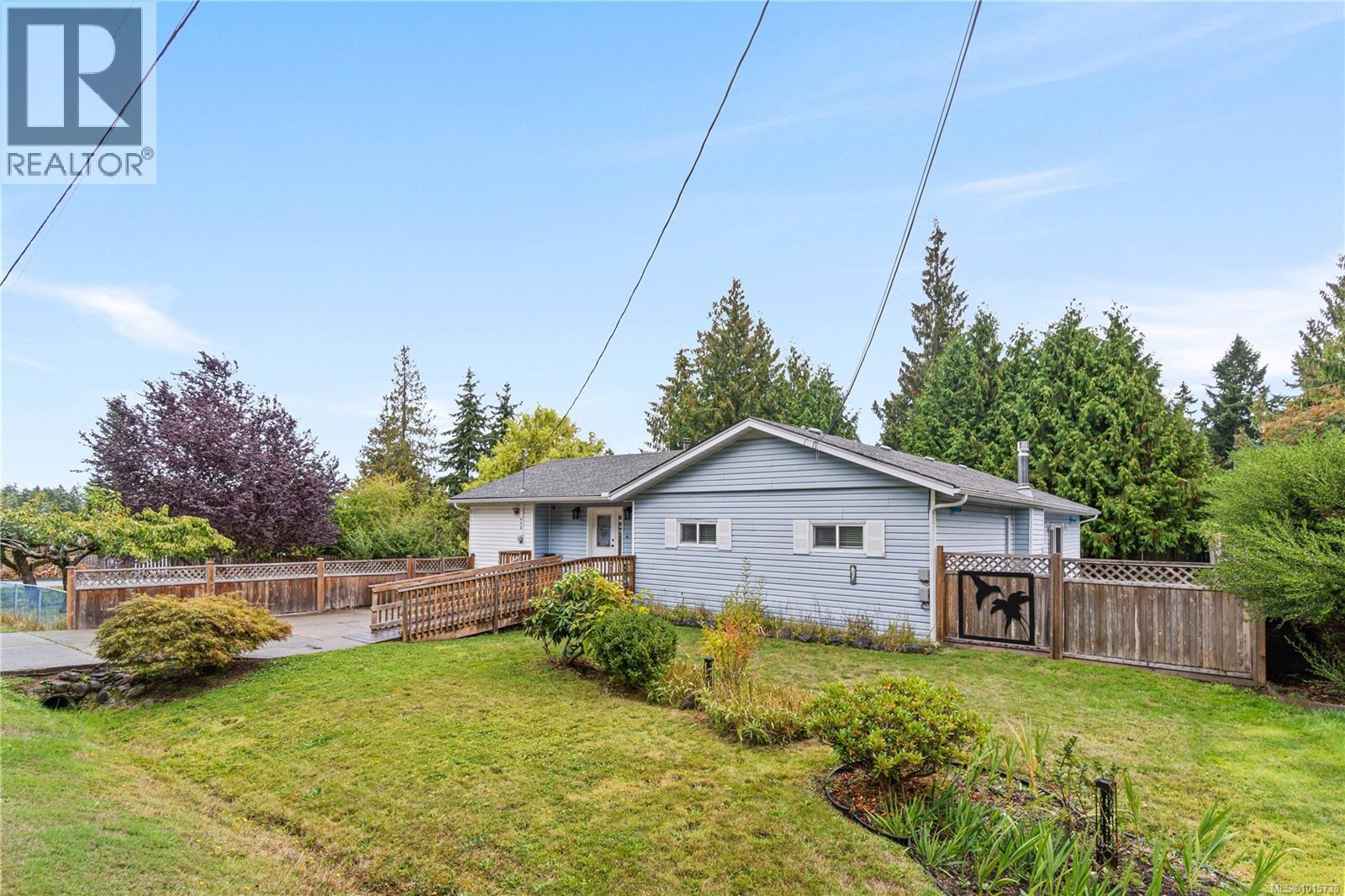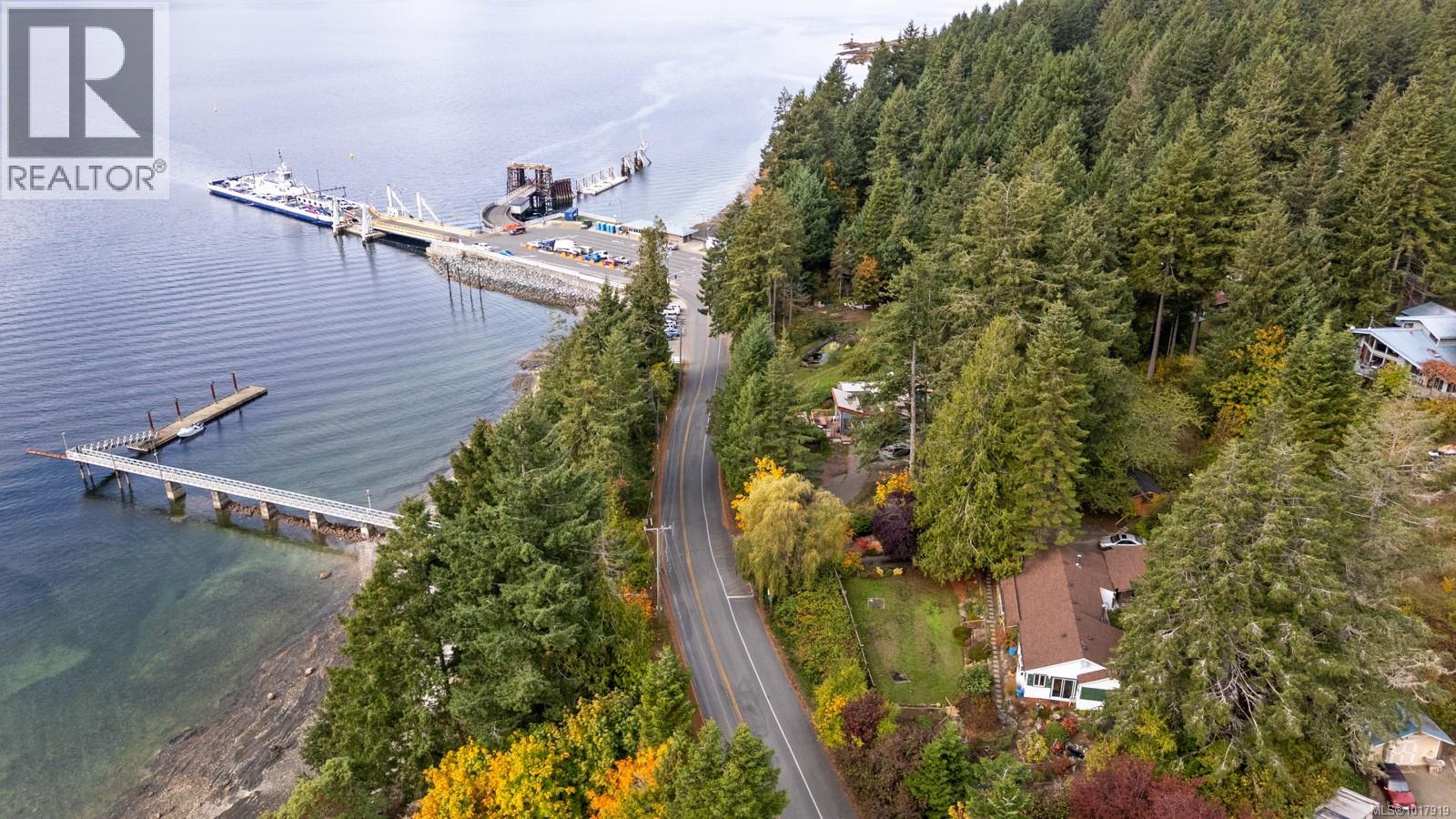- Houseful
- BC
- Qualicum Beach
- V9K
- 505 Baylis Rd

Highlights
Description
- Home value ($/Sqft)$278/Sqft
- Time on Houseful54 days
- Property typeResidential
- StyleWest coast
- Lot size2.69 Acres
- Year built1990
- Garage spaces2
- Mortgage payment
Inspiring Qualicum North Acreage! A diamond in the rough with amazing potential! Tucked away in the forest just north of Qualicum Beach, this 2.69-acre property offers a 2 Bed/3 Bath Main Home, a 1 Bed/1 Bath Guest Suite, a detached 3 Bed/1 Bath Cottage, a large Garage/Workshop, and outbuildings. A gated entry and winding drive lead to the 2170 sqft Primary Structure, where the Main Home boasts an airy open-concept layout with post-and-beam accents, a circular vaulted cedar ceiling, skylights, OS windows, a fireplace, and maple floors. The skylighted Island Kitchen includes a pantry, while the Living/Dining Area opens to a large west-facing deck. The Primary Suite has a WI closet and jetted tub, plus there’s a 2nd Bedroom, Bath, and Laundry Room. The Guest Suite features a Kitchen, Bedrm and 3-piece Bath, while the 703 sqft A-Frame Cottage offers a Kitchenette, 3 Bedrms, a 4-piece Bath, and deck. The acreage hosts sheds, a gazebo, a greenhouse, and ponds. Visit our website for more.
Home overview
- Cooling Other
- Heat type Heat pump
- Sewer/ septic Septic system
- Construction materials Frame wood, wood
- Foundation Concrete perimeter
- Roof Asphalt shingle
- Exterior features Balcony/deck
- Other structures Guest accommodations, storage shed, workshop
- # garage spaces 2
- # parking spaces 2
- Has garage (y/n) Yes
- Parking desc Garage double, rv access/parking
- # total bathrooms 5.0
- # of above grade bedrooms 6
- # of rooms 21
- Flooring Hardwood, mixed
- Has fireplace (y/n) Yes
- Laundry information None
- Interior features Dining/living combo, eating area, jetted tub, soaker tub, storage, vaulted ceiling(s), workshop
- County Nanaimo regional district
- Area Parksville/qualicum
- Water source Well: drilled
- Zoning description Rural residential
- Directions 235077
- Exposure West
- Lot desc Acreage, easy access, level, marina nearby, near golf course, no through road, park setting, private, quiet area, recreation nearby, rural setting, serviced
- Lot size (acres) 2.69
- Basement information None
- Building size 2873
- Mls® # 1012247
- Property sub type Single family residence
- Status Active
- Virtual tour
- Tax year 2025
- Dining room Main: 3.353m X 3.2m
Level: Main - Kitchen Main: 3.454m X 2.438m
Level: Main - Kitchen Main: 3.937m X 5.537m
Level: Main - Primary bedroom Main: 4.801m X 4.674m
Level: Main - Bedroom Main: 3.912m X 3.607m
Level: Main - Main: 1.499m X 2.769m
Level: Main - Laundry Main: 2.261m X 5.41m
Level: Main - Ensuite Main
Level: Main - Bathroom Main
Level: Main - Bathroom Main
Level: Main - Bathroom Main
Level: Main - Living room Main: 8.153m X 3.658m
Level: Main - Living room Main: 4.801m X 2.87m
Level: Main - Bedroom Main: 2.946m X 3.81m
Level: Main - Kitchen Other: 2.718m X 3.226m
Level: Other - Bathroom Other
Level: Other - Bedroom Other: 2.743m X 2.87m
Level: Other - Living room Other: 2.87m X 3.226m
Level: Other - Bedroom Other: 2.134m X 2.819m
Level: Other - Workshop Other: 5.41m X 4.699m
Level: Other - Bedroom Other: 2.642m X 2.921m
Level: Other
- Listing type identifier Idx

$-2,132
/ Month













