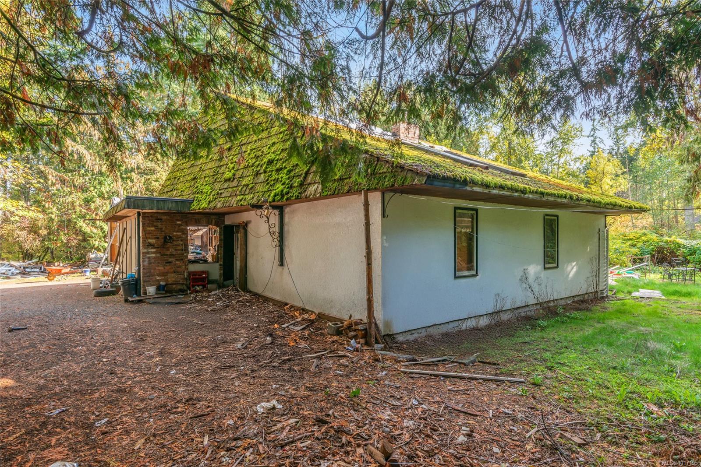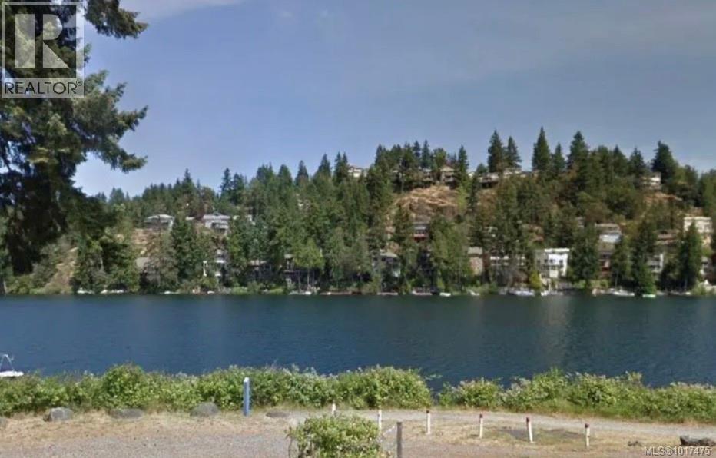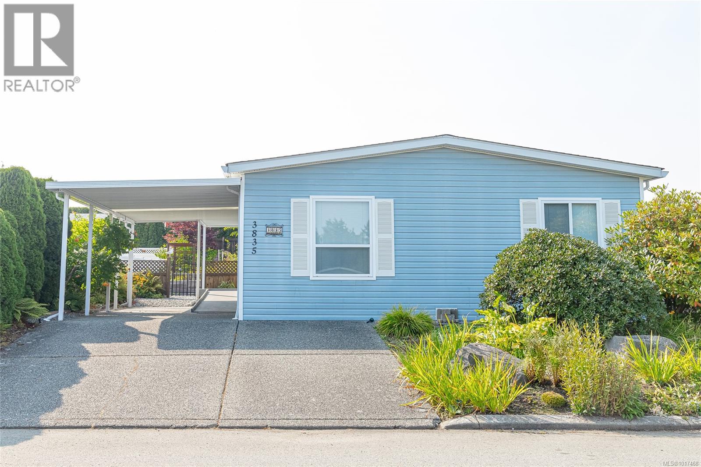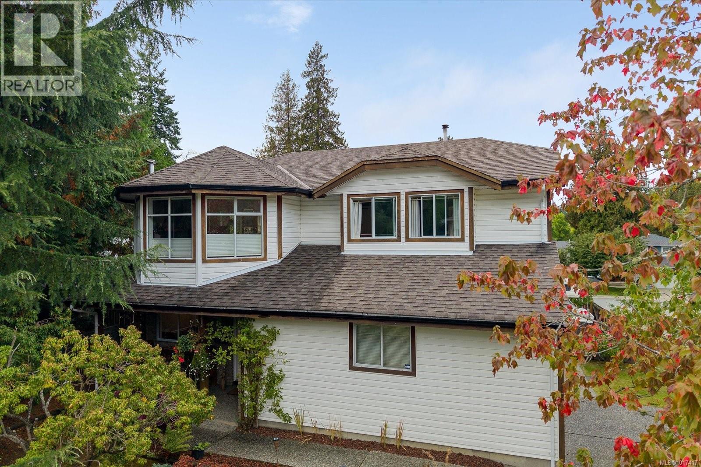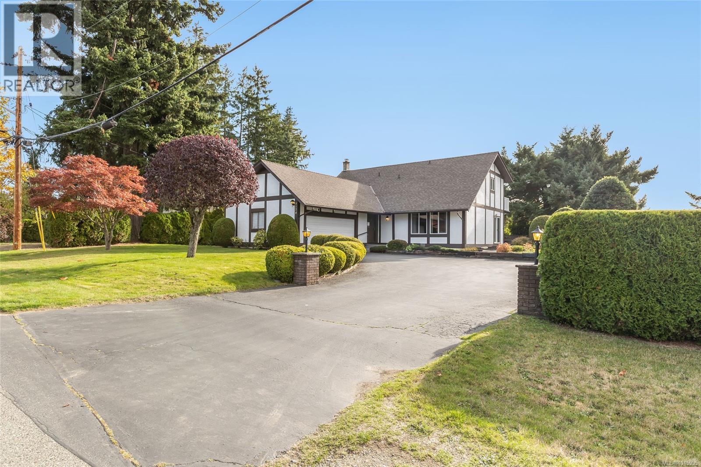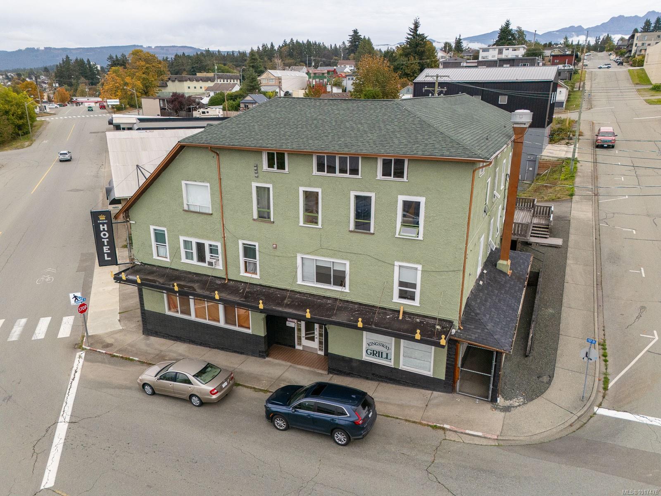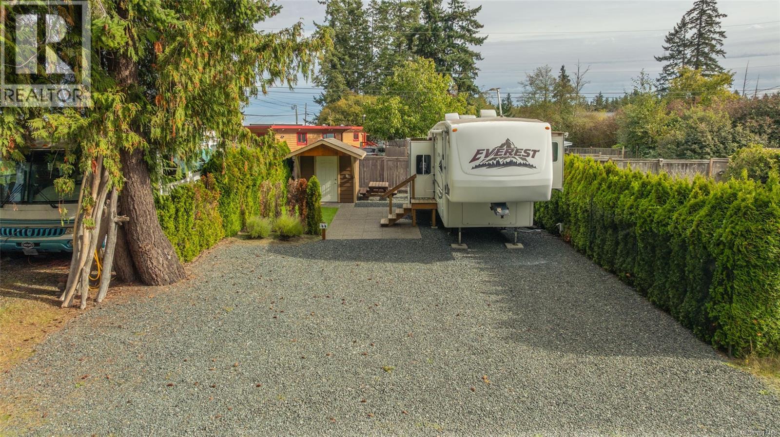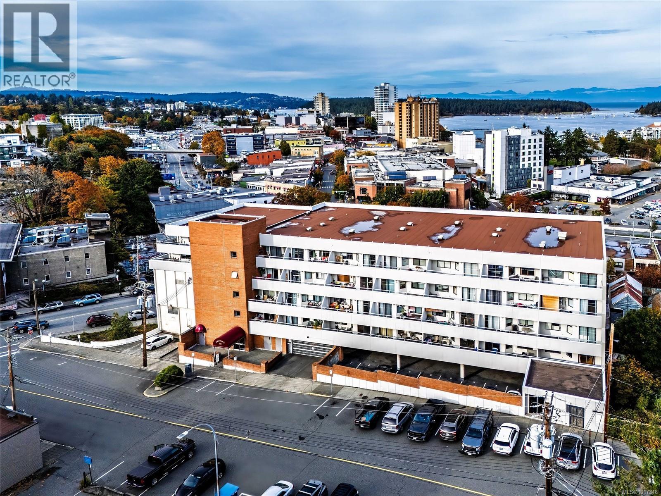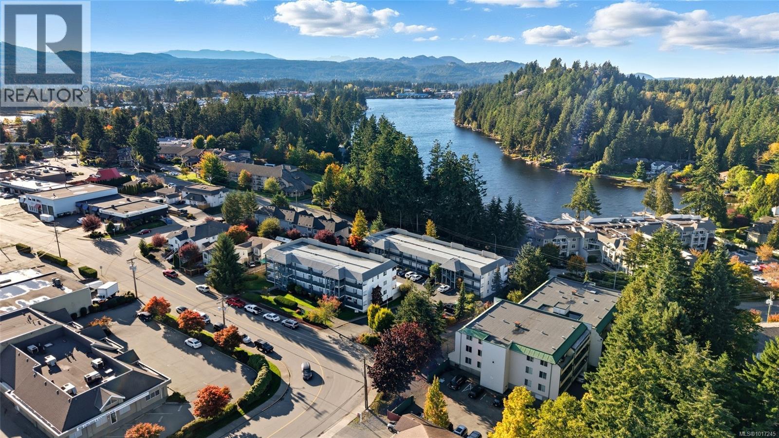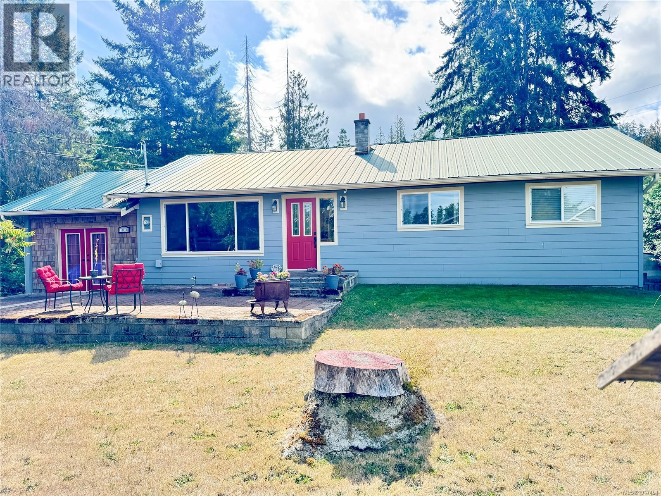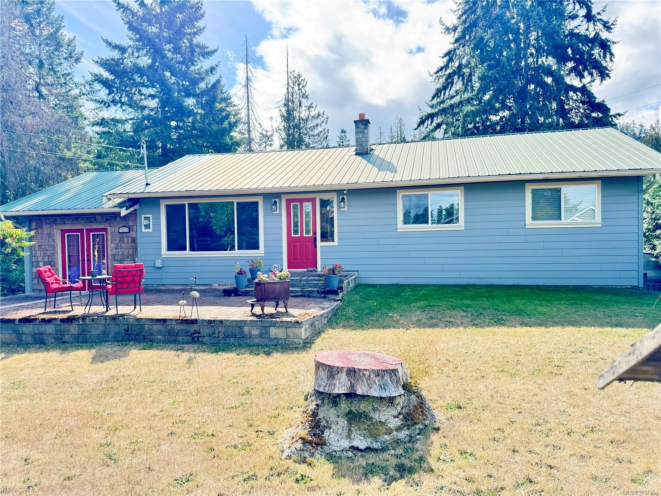- Houseful
- BC
- Qualicum Beach
- V9K
- 515 Eaglewood Crt
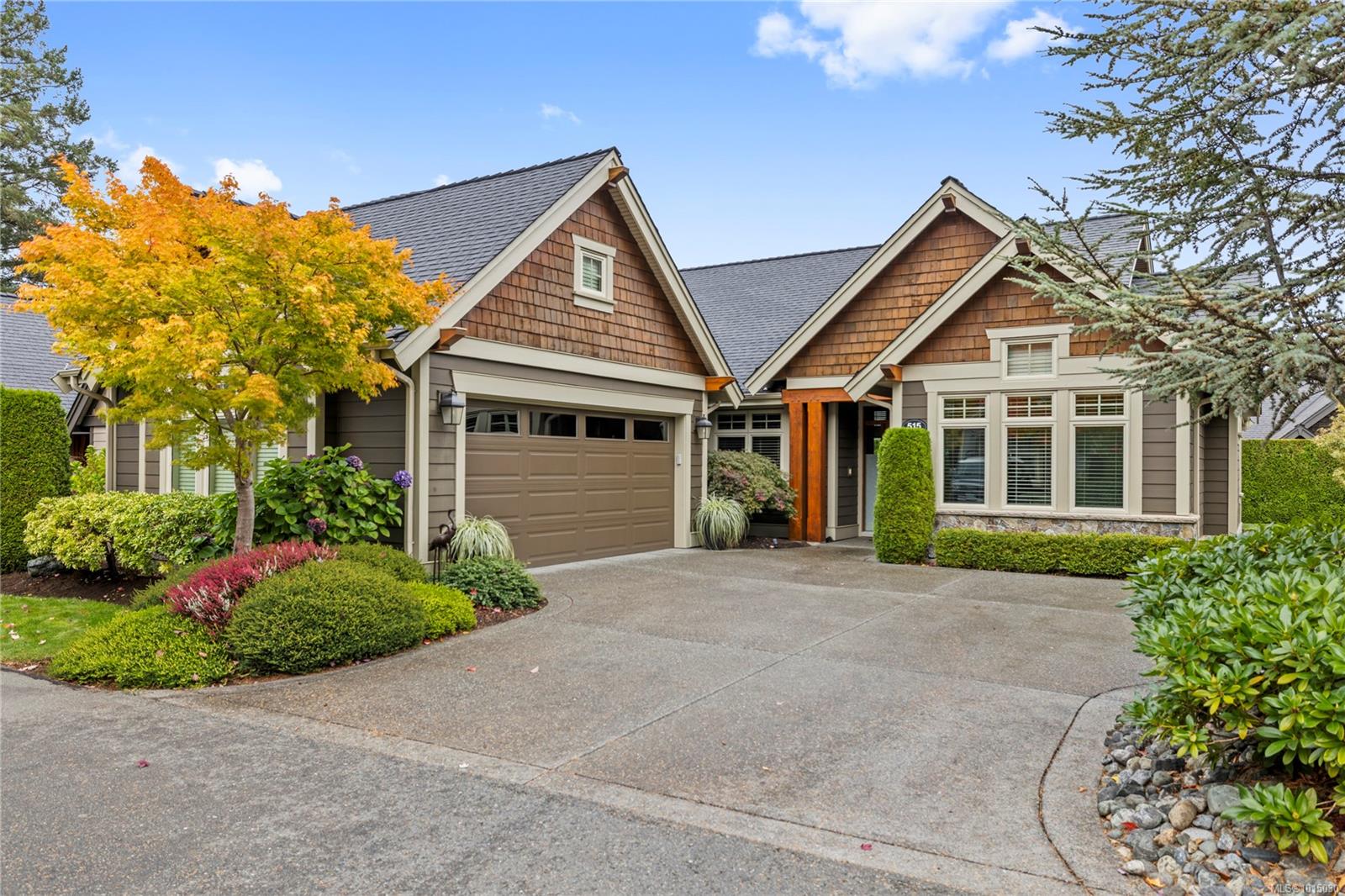
Highlights
Description
- Home value ($/Sqft)$618/Sqft
- Time on Houseful11 days
- Property typeResidential
- Median school Score
- Lot size5,663 Sqft
- Year built2009
- Garage spaces2
- Mortgage payment
Executive Living in Eaglewood! Perfectly situated just off prestigious Pintail Drive and mere steps to Qualicum’s most stunning sandy beach, the location is second to none. This thoughtfully designed home offers 2 bedrooms plus a den and 2 bathrooms, including a spacious primary ensuite with a soaker tub and separate shower. The open-concept layout highlights a fabulous great room featuring custom milled cabinetry, floating shelves, and a cozy ambiance with a gas fireplace. The island kitchen, complete with a dedicated dining area, is ideal for both everyday living and entertaining. Extensive updates bring added comfort and style: hardwood floors throughout, crown mouldings, upgraded lighting, built-in sound in the great room, den, and bathrooms, plus an epoxy-finished garage floor with a hot/cold frost-free tap. Outdoors, a very private back patio invites you to relax and unwind in a serene setting.
Home overview
- Cooling Air conditioning
- Heat type Baseboard, electric, heat pump, radiant floor
- Sewer/ septic Sewer connected
- # total stories 1
- Construction materials Cement fibre, frame wood, insulation all
- Foundation Concrete perimeter
- Roof Asphalt shingle
- # garage spaces 2
- # parking spaces 4
- Has garage (y/n) Yes
- Parking desc Garage double
- # total bathrooms 2.0
- # of above grade bedrooms 2
- # of rooms 13
- Has fireplace (y/n) Yes
- Laundry information In house
- County Qualicum beach town of
- Area Parksville/qualicum
- Water source Municipal
- Zoning description Residential
- Directions 234604
- Exposure West
- Lot size (acres) 0.13
- Basement information Crawl space
- Building size 1780
- Mls® # 1015030
- Property sub type Single family residence
- Status Active
- Virtual tour
- Tax year 2025
- Kitchen Main: 2.743m X 4.191m
Level: Main - Living room Main: 5.486m X 5.994m
Level: Main - Mudroom Main: 3.124m X 2.261m
Level: Main - Office Main: 3.912m X 3.353m
Level: Main - Ensuite Main
Level: Main - Main: 6.248m X 5.791m
Level: Main - Dining room Main: 3.607m X 4.039m
Level: Main - Bedroom Main: 3.429m X 3.353m
Level: Main - Main: 5.105m X 3.048m
Level: Main - Laundry Main: 2.286m X 1.88m
Level: Main - Primary bedroom Main: 4.14m X 4.42m
Level: Main - Main: 1.956m X 2.692m
Level: Main - Bathroom Main
Level: Main
- Listing type identifier Idx

$-2,473
/ Month

