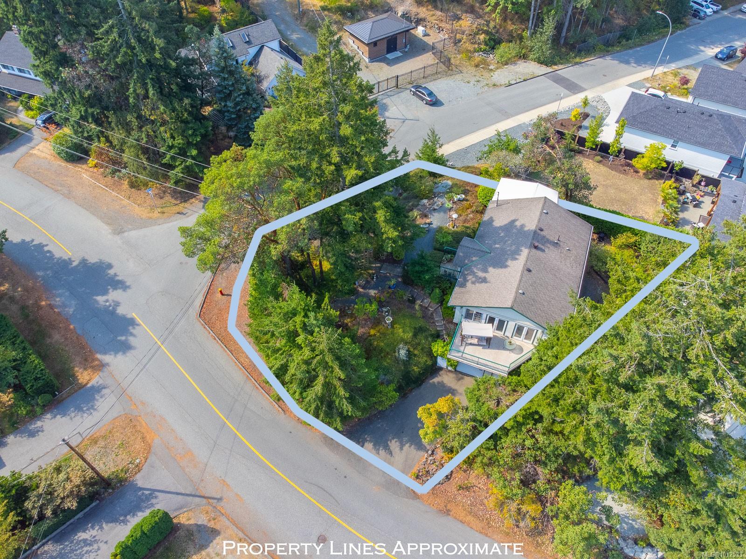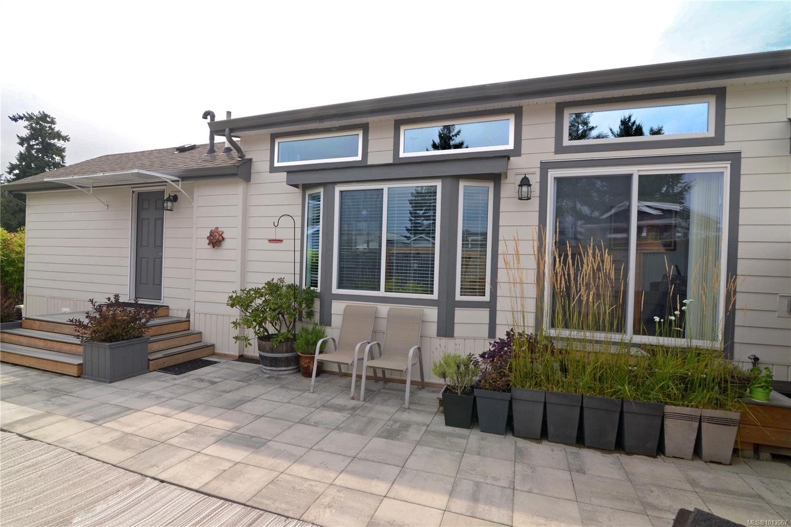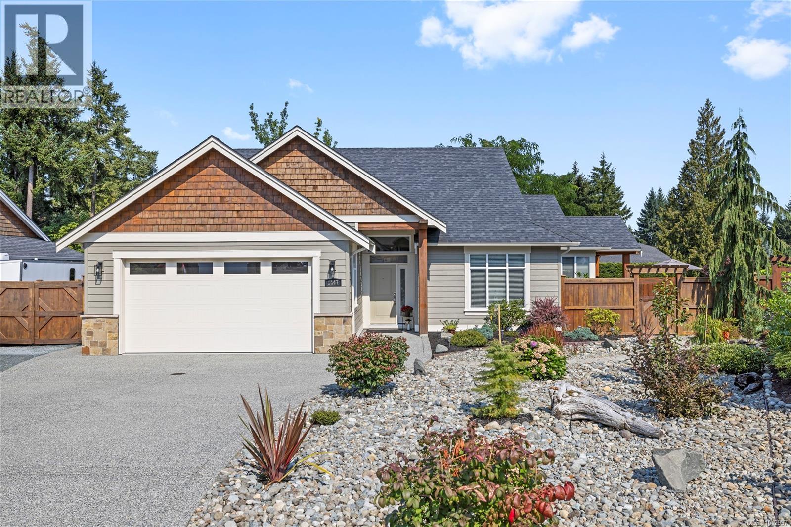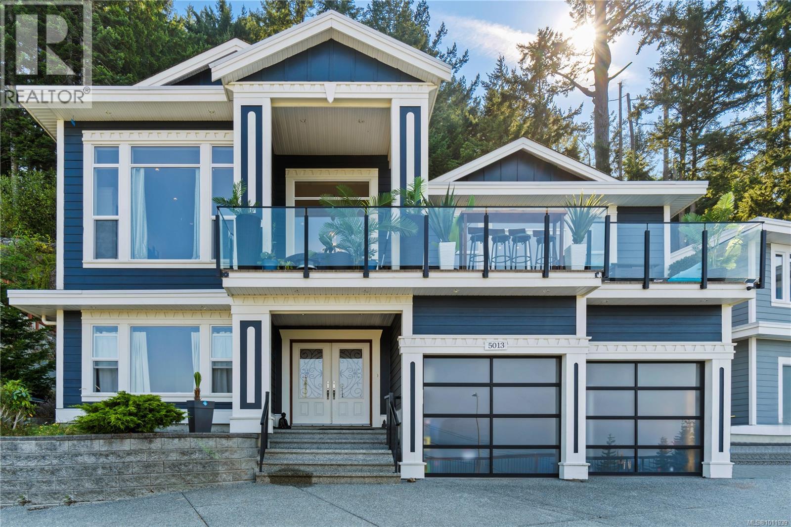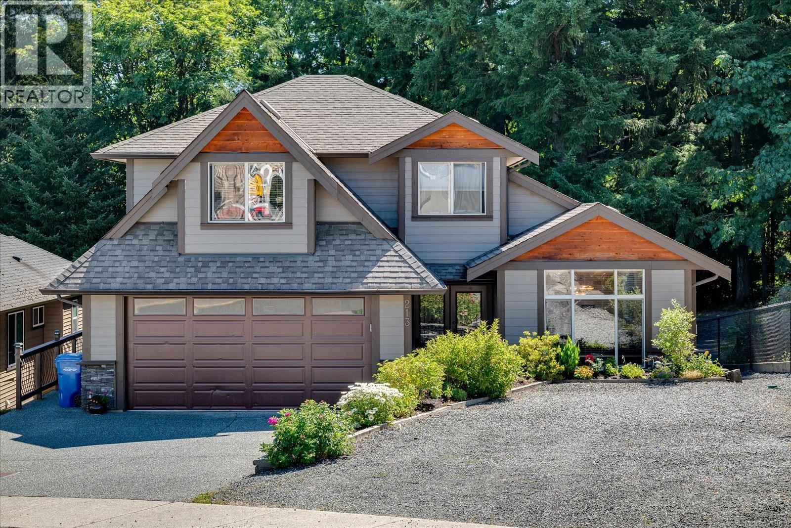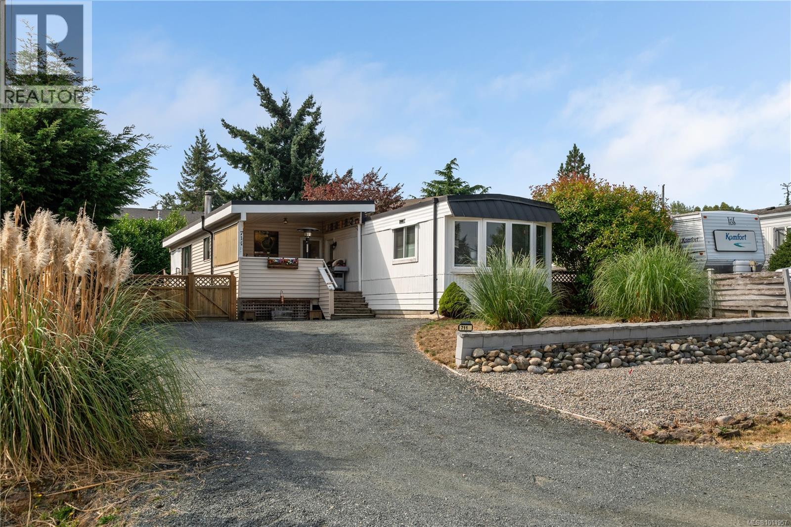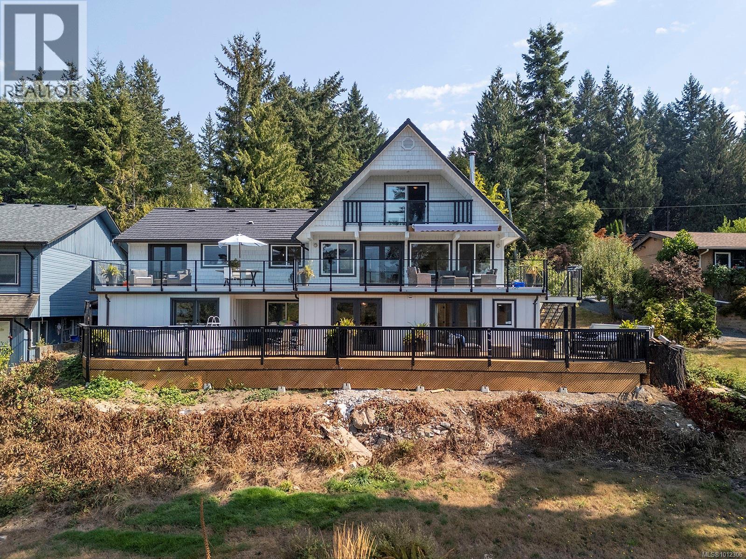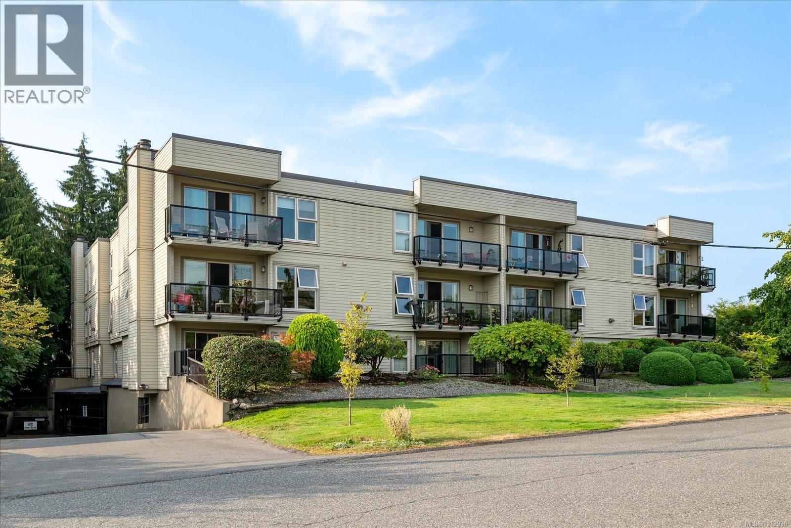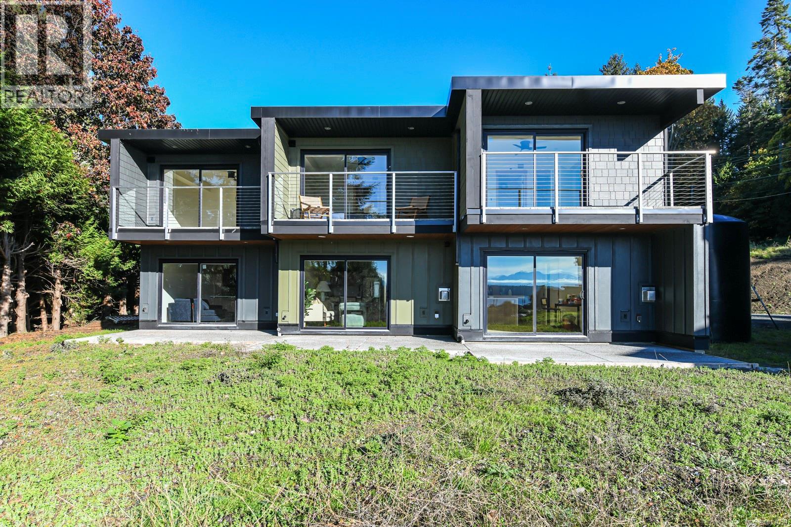- Houseful
- BC
- Qualicum Beach
- V9K
- 521 Arbutus St
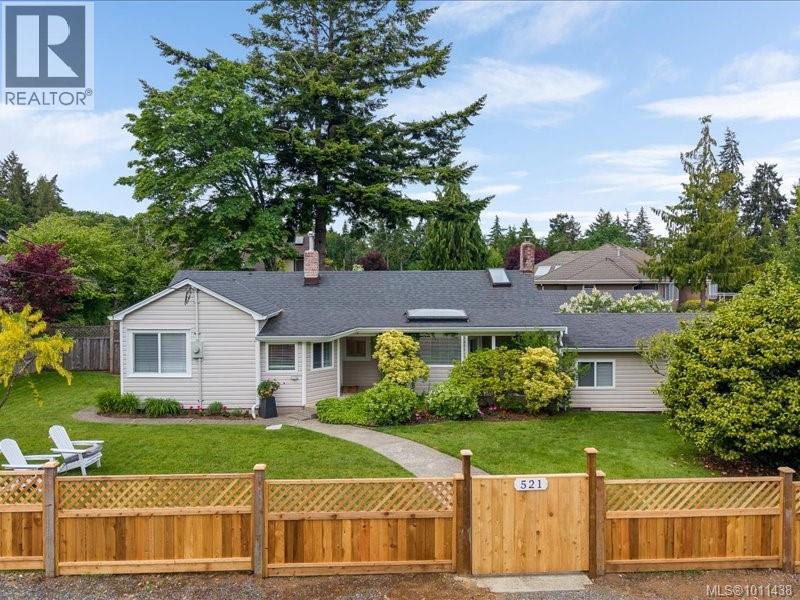
Highlights
Description
- Home value ($/Sqft)$356/Sqft
- Time on Houseful13 days
- Property typeSingle family
- StyleCharacter
- Median school Score
- Year built1948
- Mortgage payment
Open House - Sunday, Aug 24th (12 -2) Charming Rancher with In-Law Suite in Central Qualicum Beach, privately nestled on a fully fenced, spacious 0.26-acre lot. This light-filled, updated rancher offers the perfect blend of classic charm & modern convenience.The main 1,792 sq ft residence features 3 bedrooms and 2 baths, plus a stylish 564 sq ft 1-bedroom/1-bath in-law suite, ideal for multi-generational living, guests or a working studio space. Enjoy an elegant open-concept living/dining area with a gas fireplace & expansive windows. The sunlit kitchen, breakfast nook,& family room extend to a covered patio oasis—perfect for entertaining. The luxurious primary suite boasts a sitting area & ensuite with a jetted tub. Two guest rooms, a second full bath & laundry room complete this charming home. The south-facing backyard is a serene retreat with fruit trees, grapevines, raised beds, two garden sheds, a 16’x16’ WIRED WORKSHOP, RV parking, & lane access—PRIME LOCATION just minutes from the Village, beach, golf, and forested trails. (id:63267)
Home overview
- Cooling None
- Heat source Electric
- Heat type Baseboard heaters
- # parking spaces 6
- # full baths 3
- # total bathrooms 3.0
- # of above grade bedrooms 4
- Has fireplace (y/n) Yes
- Subdivision Qualicum beach
- Zoning description Residential
- Lot dimensions 11326
- Lot size (acres) 0.2661184
- Building size 2772
- Listing # 1011438
- Property sub type Single family residence
- Status Active
- Dining nook 2.54m X 1.981m
Level: Lower - Living room 5.156m X 5.664m
Level: Main - Dining room 4.724m X 3.734m
Level: Main - Family room 3.251m X 5.055m
Level: Main - Primary bedroom 5.182m X 5.08m
Level: Main - Laundry 2.438m X 1.676m
Level: Main - 2.007m X 2.692m
Level: Main - Bathroom 4 - Piece
Level: Main - Kitchen 2.515m X 5.182m
Level: Main - Bedroom 3.454m X 2.896m
Level: Main - Ensuite 4 - Piece
Level: Main - Bedroom 3.454m X 2.464m
Level: Main - Other 2.642m X 0.864m
Level: Other - Workshop 5.944m X 5.918m
Level: Other - Bathroom 3 - Piece
Level: Other - Bedroom 3.708m X 3.607m
Level: Other - Living room 4.521m X 6.96m
Level: Other
- Listing source url Https://www.realtor.ca/real-estate/28770108/521-arbutus-st-qualicum-beach-qualicum-beach
- Listing type identifier Idx

$-2,635
/ Month



