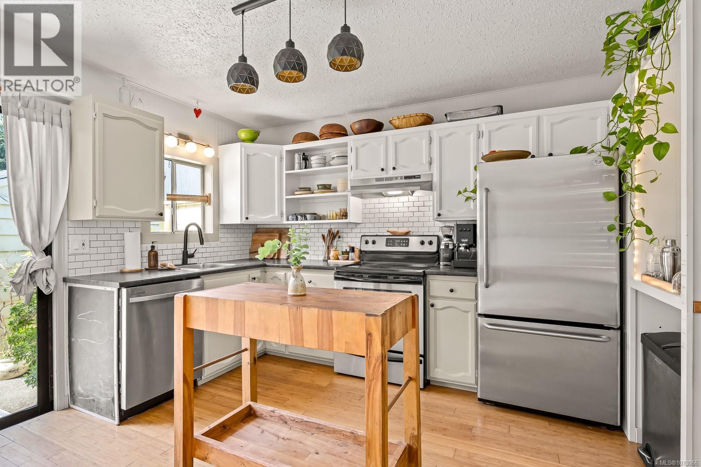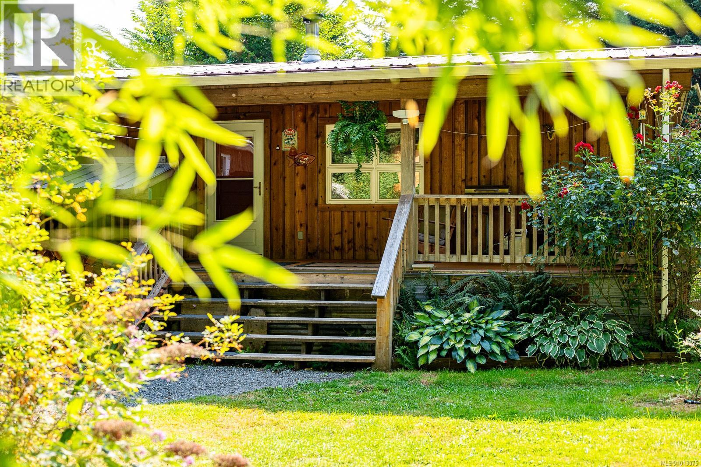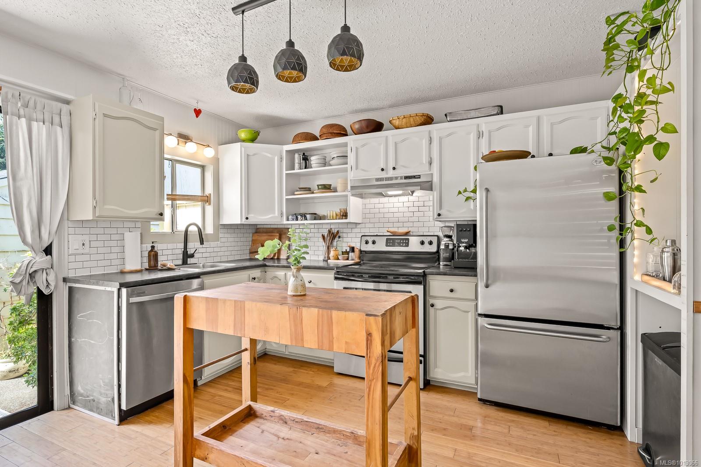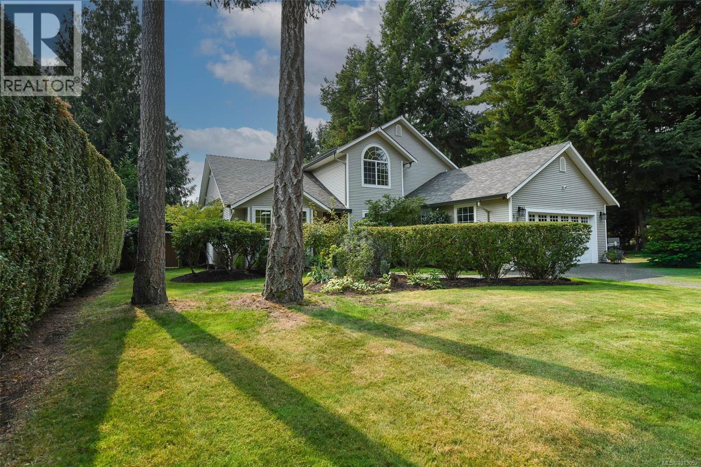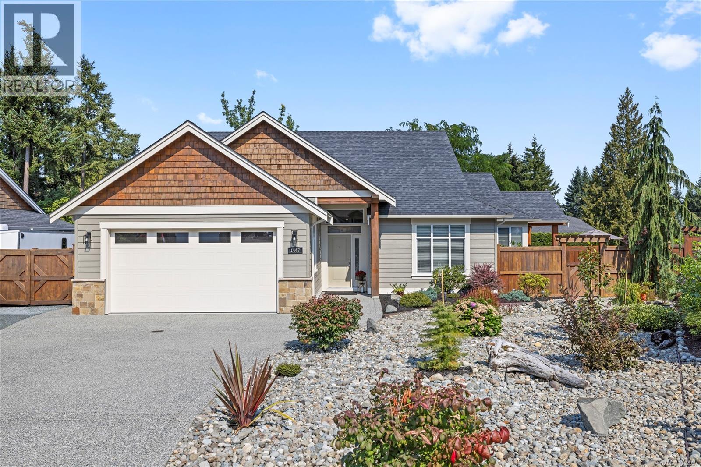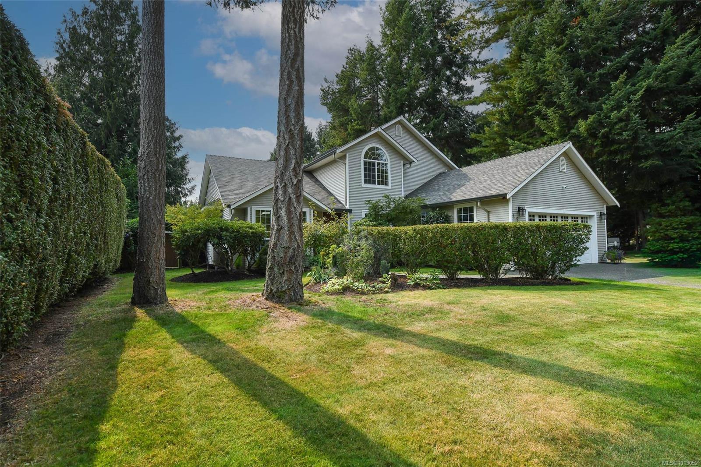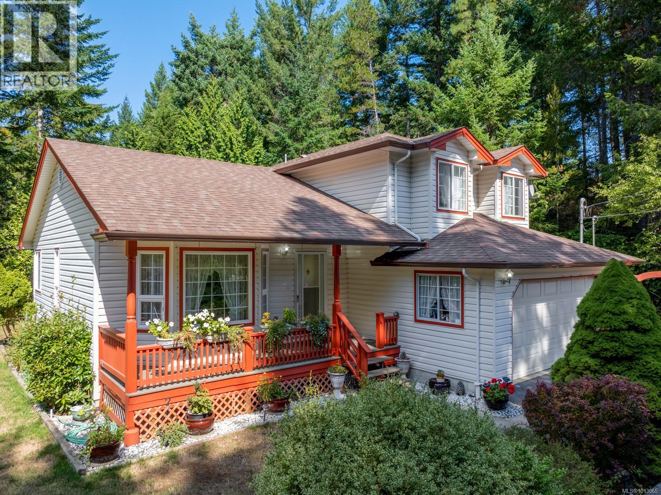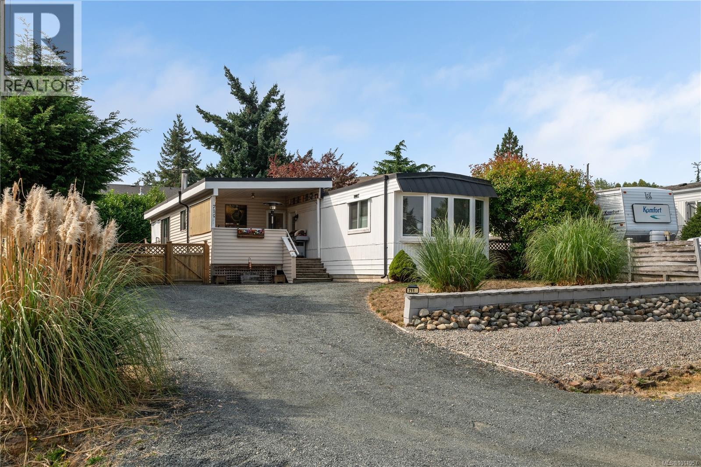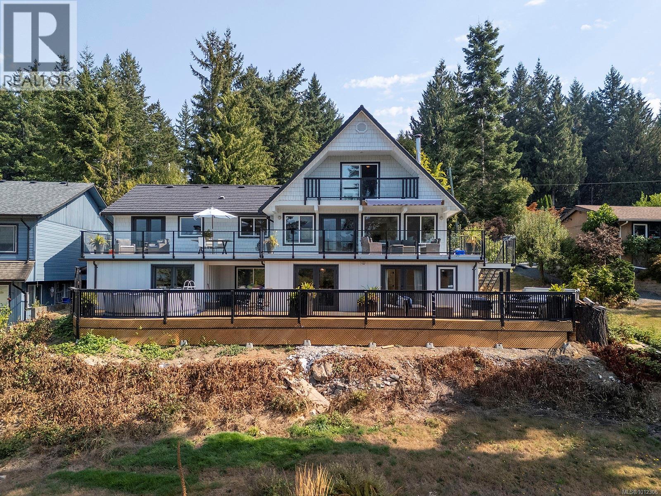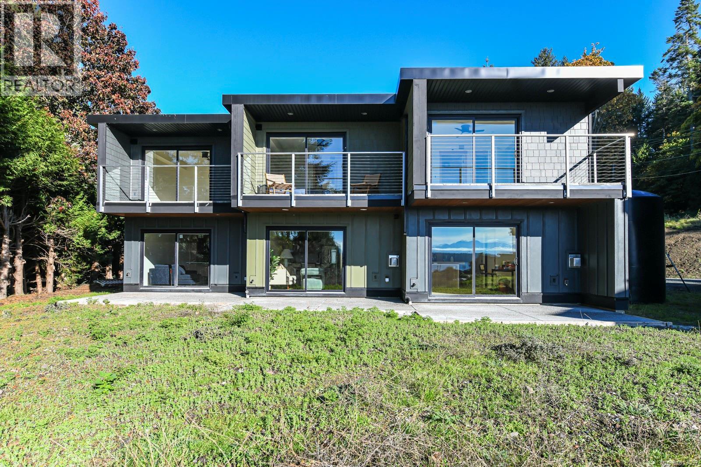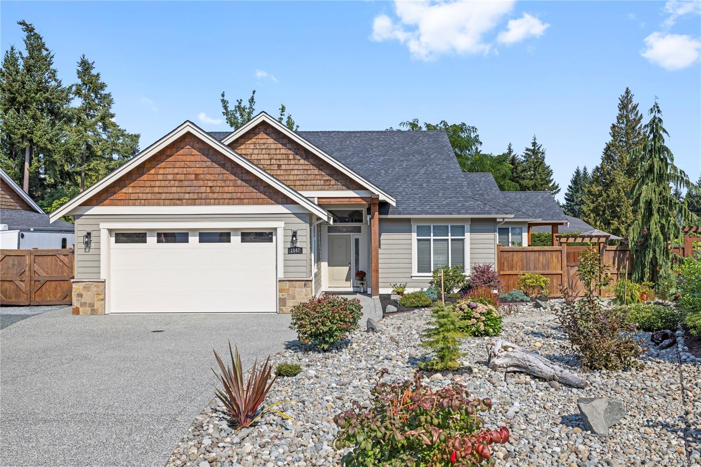- Houseful
- BC
- Qualicum Beach
- V9K
- 5251 Island Hwy Apt 43
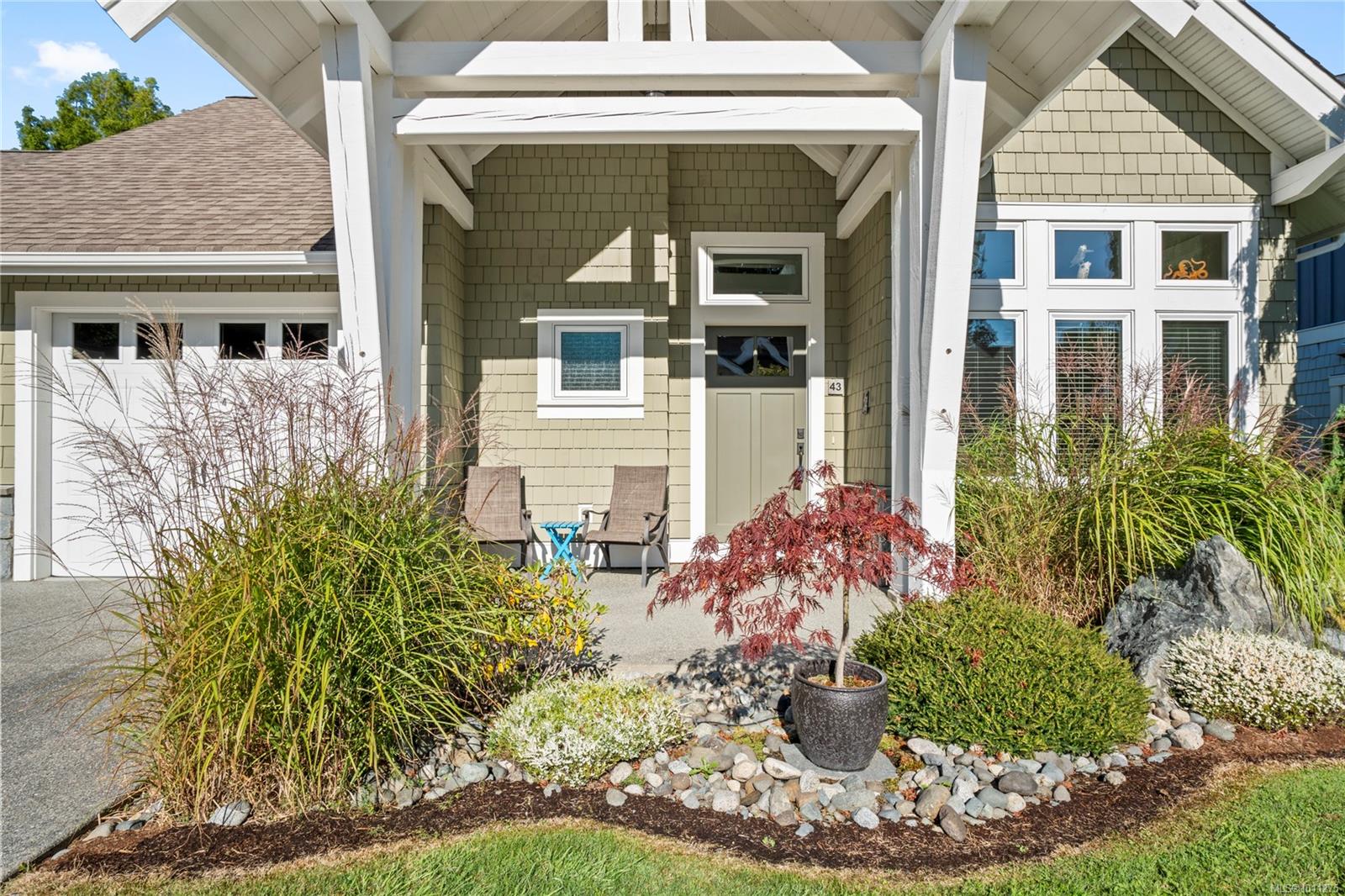
5251 Island Hwy Apt 43
5251 Island Hwy Apt 43
Highlights
Description
- Home value ($/Sqft)$410/Sqft
- Time on Houseful11 days
- Property typeResidential
- StyleCape cod
- Lot size6,534 Sqft
- Year built2012
- Garage spaces1
- Mortgage payment
Discover The Hollyburn, the largest model in coveted Qualicum Landing. This beautifully upgraded lock-and-leave vacation home offers almost 2100 sq ft of coastal living with 3 bedrooms plus den and 3 bathrooms. Perfectly situated on a private cul-de-sac and just steps from the walk-on beach, it’s designed for relaxation and entertaining. A wall of French doors opens to a private patio, while the firelit Great Room and oversized kitchen create a warm gathering space. The main level features a den and a primary suite with spacious 4-pce ensuite and walk-in closet. Upstairs are two additional bedrooms and a 4-pce bath. A single garage and crawl space provide excellent storage. Residents enjoy resort-style amenities including an outdoor pool, hot tub, gym, games room, tennis courts, and beachfront fireplace. Combining privacy, luxury, and convenience, this waterfront community is just a short drive to shopping and services in Qualicum Beach and Courtenay.
Home overview
- Cooling Air conditioning
- Heat type Electric, heat pump
- Has pool (y/n) Yes
- Sewer/ septic Sewer connected
- # total stories 2
- Construction materials Frame wood
- Foundation Concrete perimeter
- Roof Asphalt shingle
- Exterior features Balcony/patio, low maintenance yard, sprinkler system, swimming pool
- # garage spaces 1
- # parking spaces 2
- Has garage (y/n) Yes
- Parking desc Driveway, garage
- # total bathrooms 3.0
- # of above grade bedrooms 3
- # of rooms 16
- Flooring Mixed
- Appliances Dishwasher, f/s/w/d, oven/range electric
- Has fireplace (y/n) Yes
- Laundry information In house
- Interior features Breakfast nook, controlled entry, dining/living combo, french doors, storage, swimming pool
- County Nanaimo regional district
- Area Parksville/qualicum
- Subdivision Qualicum landing
- Water source Regional/improvement district
- Zoning description Residential/commercial
- Directions 234103
- Exposure East
- Lot desc Marina nearby, near golf course, quiet area, rural setting
- Lot size (acres) 0.15
- Basement information Crawl space
- Building size 2414
- Mls® # 1011275
- Property sub type Single family residence
- Status Active
- Tax year 2025
- Bathroom Second
Level: 2nd - Bedroom Second: 3.048m X 3.988m
Level: 2nd - Storage Second: 4.775m X 1.067m
Level: 2nd - Bedroom Second: 4.039m X 3.658m
Level: 2nd - Main: 4.14m X 6.147m
Level: Main - Main: 1.981m X 2.743m
Level: Main - Dining room Main: 2.438m X 4.928m
Level: Main - Main: 7.188m X 3.962m
Level: Main - Living room Main: 4.877m X 4.928m
Level: Main - Primary bedroom Main: 3.785m X 4.597m
Level: Main - Kitchen Main: 4.724m X 5.029m
Level: Main - Office Main: 3.124m X 4.089m
Level: Main - Laundry Main: 1.829m X 1.6m
Level: Main - Ensuite Main
Level: Main - Main: 2.845m X 1.829m
Level: Main - Bathroom Main
Level: Main
- Listing type identifier Idx

$-1,849
/ Month


