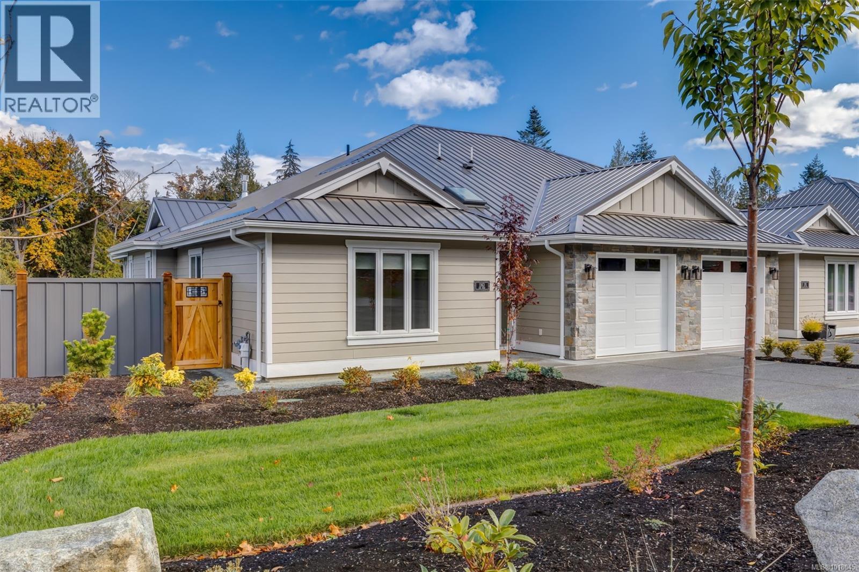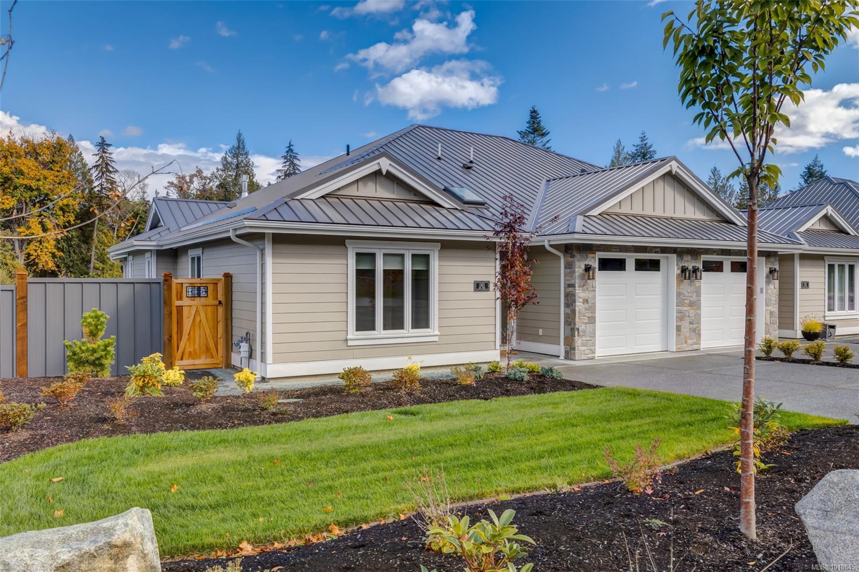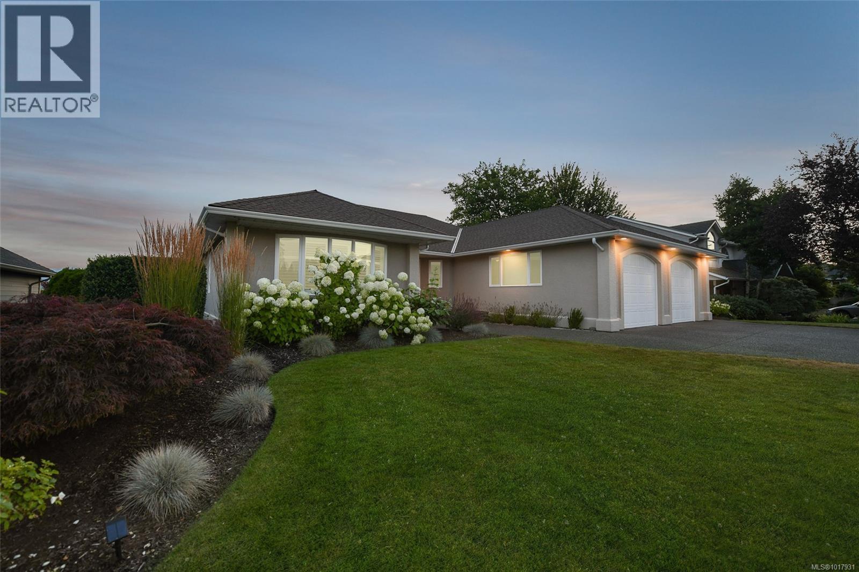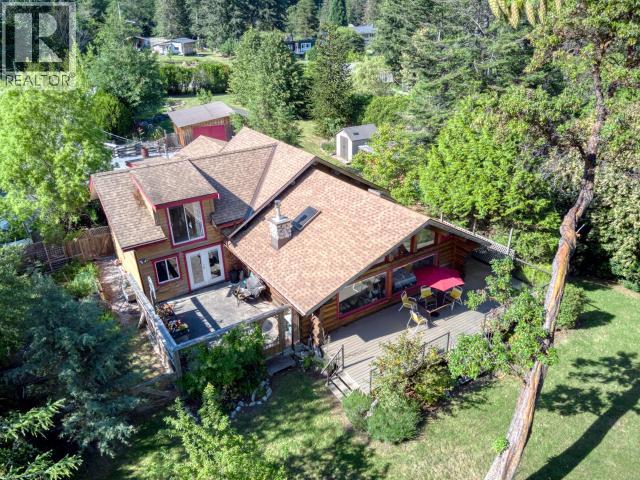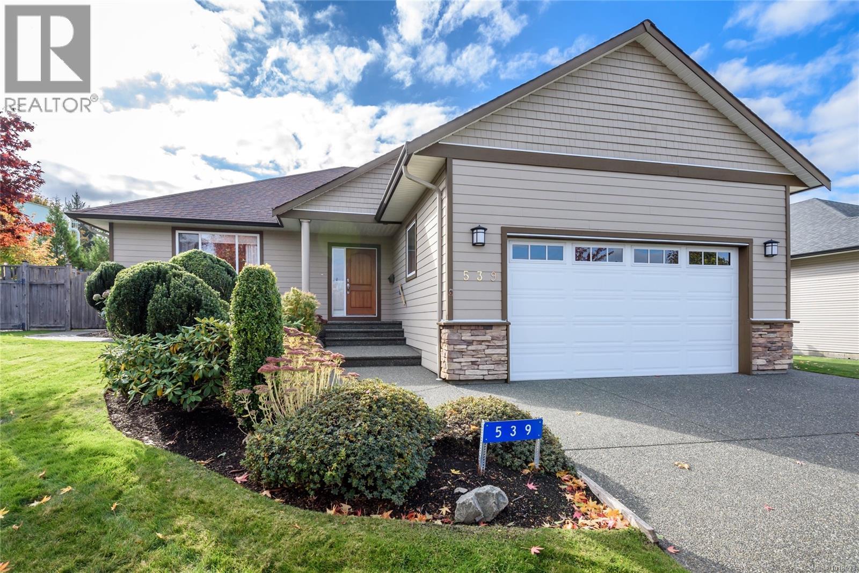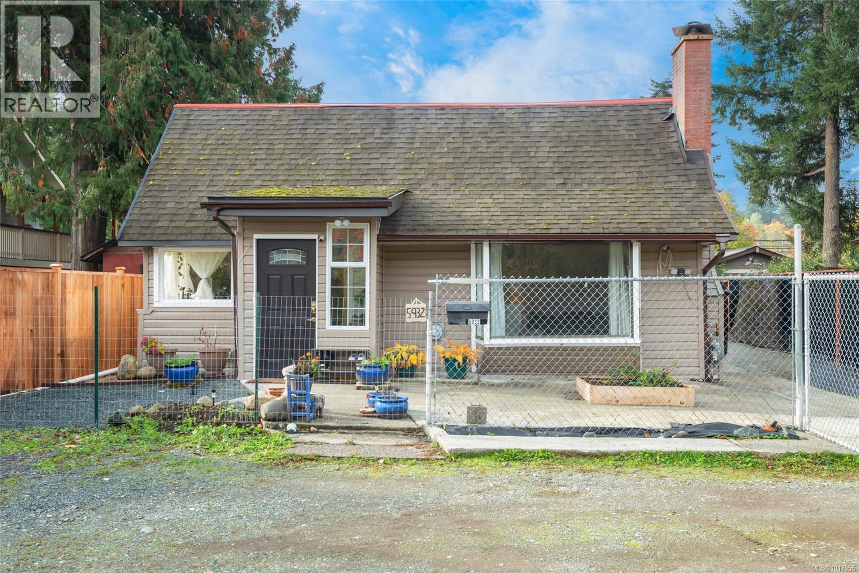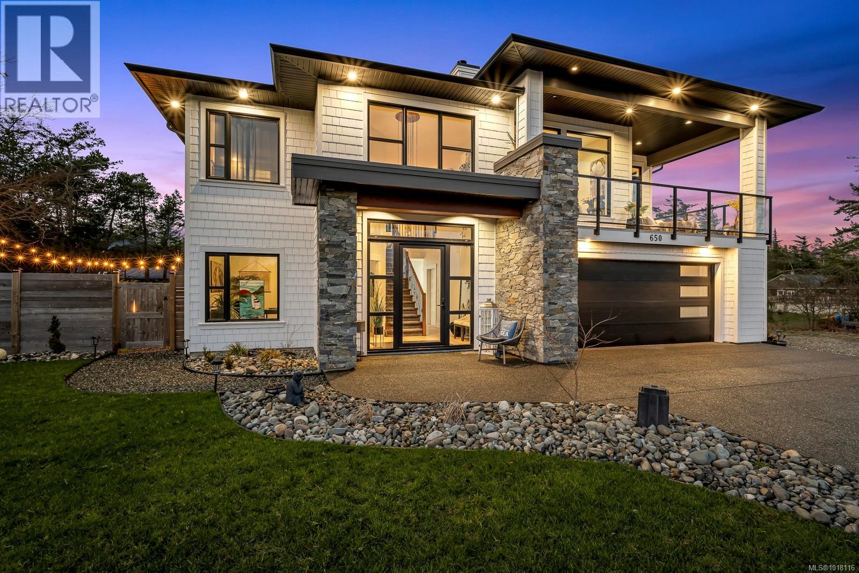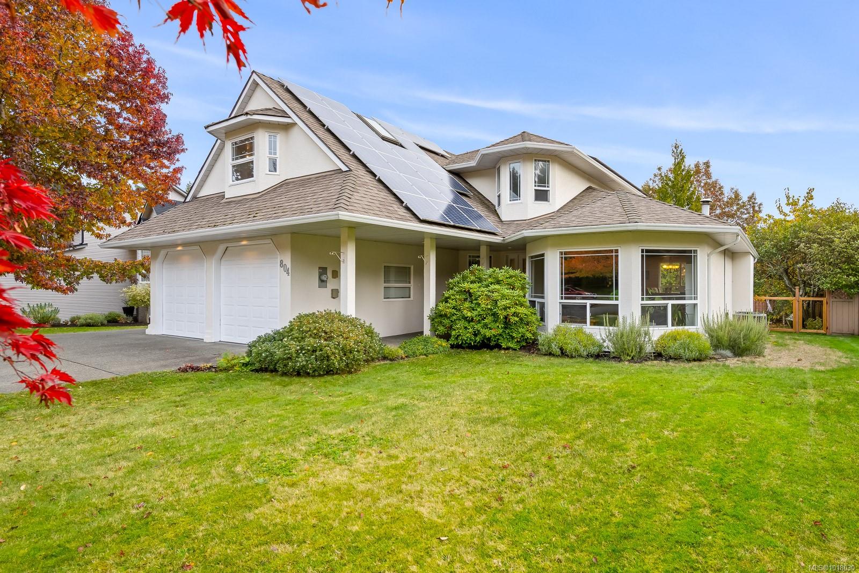- Houseful
- BC
- Qualicum Beach
- V9K
- 5251 Island Hwy W Unit 26 Hwy
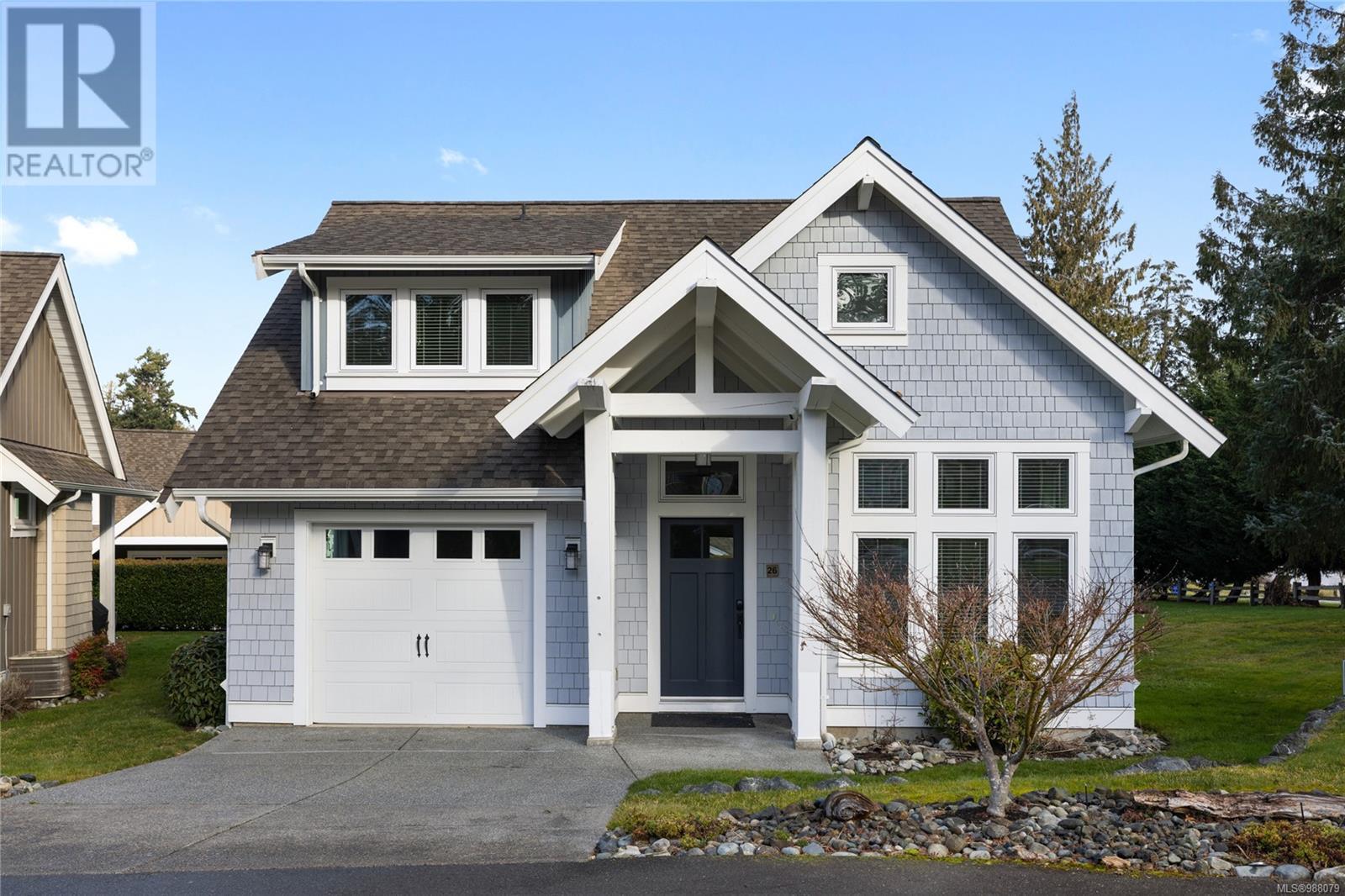
5251 Island Hwy W Unit 26 Hwy
5251 Island Hwy W Unit 26 Hwy
Highlights
Description
- Home value ($/Sqft)$493/Sqft
- Time on Houseful251 days
- Property typeSingle family
- StyleCharacter
- Year built2010
- Mortgage payment
OCEAN VIEW BEACH HOUSE - Located on a quiet cul-de-sac in the gated, award-winning waterfront community of Qualicum Landing. This 1,679 sq. ft. luxury home offers 3 spacious bedrooms, 2 baths, and stunning views of the Strait of Georgia & Coastal Mountains. Designed for comfort, it features a gourmet kitchen with granite counters, s/s appliances, hardwood floors, a 12' vaulted great room with a rock fireplace, and an efficient heat pump. French doors open to a covered deck and one of the most private backyards in Qualicum Landing. Amenities include a clubhouse, fitness centre, pool, hot tub, beach fire-pit, racquet courts, a community garden & private beaches. Minutes from Qualicum Beach, golf, and a marina. Perfect for downsizing, a lock-and-go lifestyle, or a vacation investment. Contact listing agent for complete details (id:55581)
Home overview
- Cooling None
- Heat source Electric
- Heat type Baseboard heaters
- # parking spaces 2
- Has garage (y/n) Yes
- # full baths 2
- # total bathrooms 2.0
- # of above grade bedrooms 3
- Has fireplace (y/n) Yes
- Community features Pets allowed with restrictions, family oriented
- Subdivision Qualicum north
- View Ocean view
- Zoning description Residential
- Lot dimensions 6534
- Lot size (acres) 0.15352444
- Building size 1679
- Listing # 988079
- Property sub type Single family residence
- Status Active
- Bedroom 2.743m X 3.048m
Level: 2nd - Primary bedroom 3.962m X 4.267m
Level: 2nd - Bathroom 4 - Piece
Level: 2nd - Bathroom 3 - Piece
Level: Lower - Kitchen 2.743m X 3.353m
Level: Lower - Bedroom 3.353m X 3.353m
Level: Lower - Living room 4.877m X 5.182m
Level: Main - Laundry 1.829m X 1.524m
Level: Main - Dining room 3.962m X 2.743m
Level: Main
- Listing source url Https://www.realtor.ca/real-estate/27911962/26-5251-island-hwy-w-qualicum-beach-qualicum-north
- Listing type identifier Idx

$-1,439
/ Month


