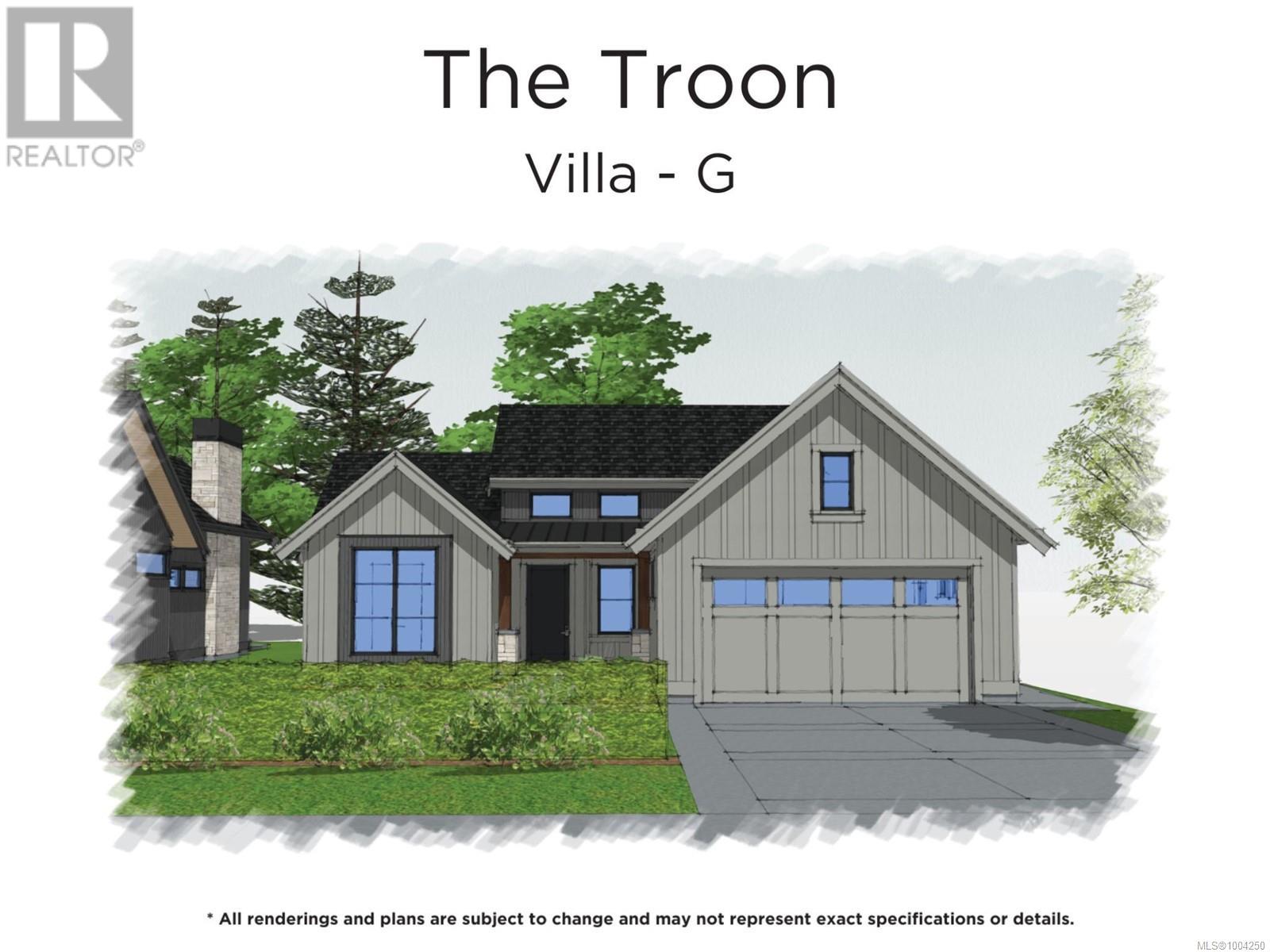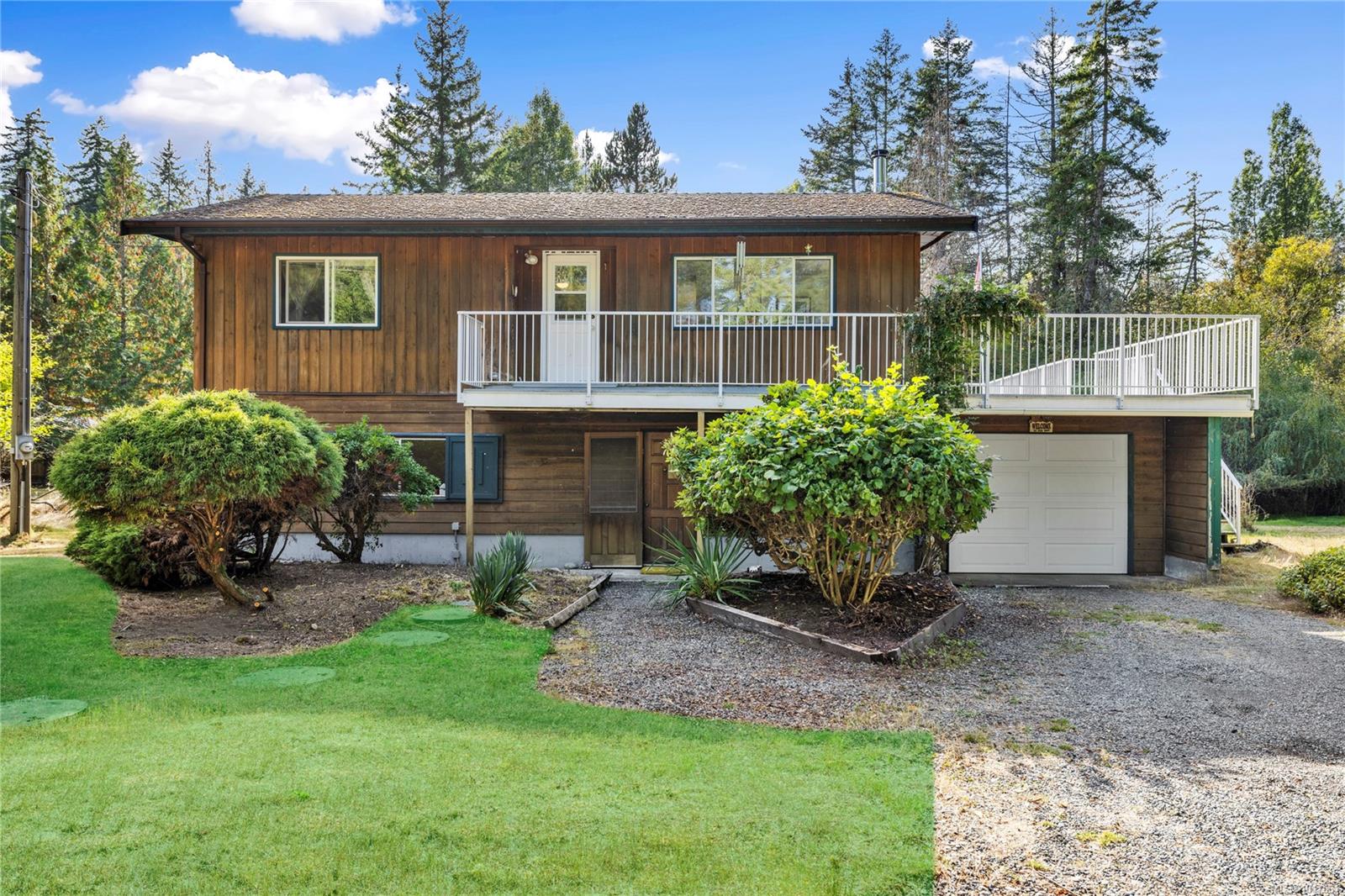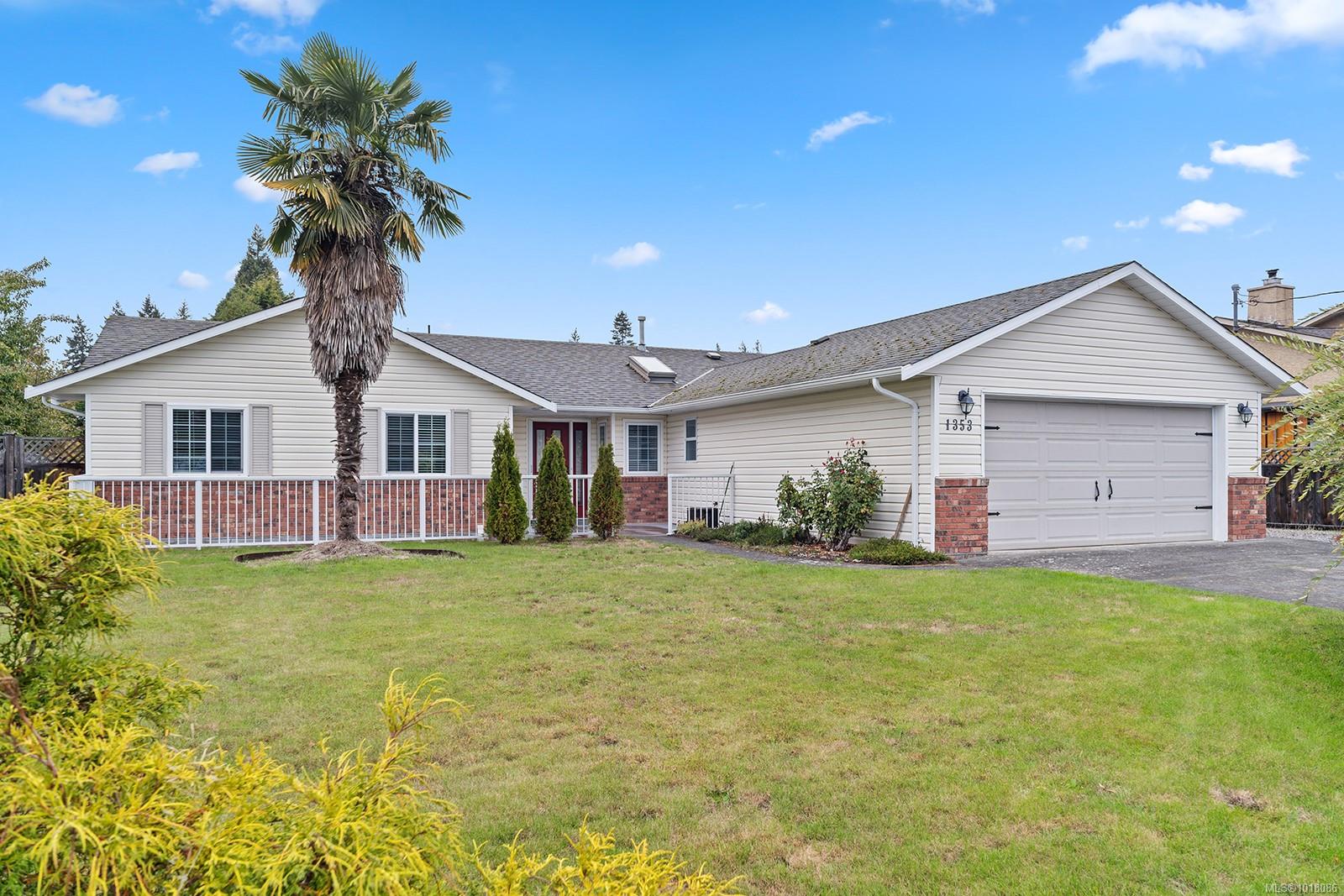- Houseful
- BC
- Qualicum Beach
- V9P
- 530 Holeinone Dr

Highlights
Description
- Home value ($/Sqft)$602/Sqft
- Time on Houseful120 days
- Property typeSingle family
- Median school Score
- Year built2026
- Mortgage payment
Introducing The Troon—a stylish 2-bed+ den (or 3rd bed), 2-bath rancher by Bayshore Construction, perfectly located in the golf cart-friendly Pheasant Glen Golf Resort. Thoughtfully designed for those seeking single-level living or looking to downsize without compromise, this 1,788 sq. ft. home features soaring 9–15 ft. ceilings, 9 ft. doors, engineered hardwood, and quartz countertops throughout. The gourmet kitchen offers a large island, walk-in pantry, and high-end appliance package—ideal for entertaining. Expansive slider doors open to a generous south-facing covered patio, creating a seamless indoor-outdoor lifestyle. Large windows flood the home with natural light, enhancing the bright, open feel. The spacious primary suite includes a walk-in closet and gorgeous spa-inspired ensuite. Built to meet BC Energy Step Code 4 with a certified energy evaluation, this energy-efficient home includes a heat pump, fencing, irrigation, and a full landscaping package. As a presale, you’ll have time to personalize your finishes with the help of Bayshore’s interior designer. Just steps from forested walking trails and minutes from the greens, The Troon offers relaxed, resort-style living in one of Vancouver Island’s most sought-after communities. Photos are of the show home. Expected completion early 2026. The rancher lifestyle you’ve been waiting for—right here at Pheasant Glen. Reach out to Nicole Proch for more information Nicole@gemrealestategroup.ca (id:63267)
Home overview
- Cooling Air conditioned
- Heat type Heat pump
- # parking spaces 4
- # full baths 2
- # total bathrooms 2.0
- # of above grade bedrooms 3
- Has fireplace (y/n) Yes
- Community features Pets allowed with restrictions, family oriented
- Subdivision Qualicum beach
- Zoning description Residential
- Directions 1985343
- Lot dimensions 5619
- Lot size (acres) 0.13202538
- Building size 2208
- Listing # 1004250
- Property sub type Single family residence
- Status Active
- Pantry 1.524m X Measurements not available
Level: Main - Great room 5.791m X Measurements not available
Level: Main - 5.588m X 3.505m
Level: Main - Primary bedroom 4.267m X 3.962m
Level: Main - Kitchen 3.962m X Measurements not available
Level: Main - 1.981m X 2.642m
Level: Main - Dining room 3.962m X 3.658m
Level: Main - Ensuite 1.676m X 3.15m
Level: Main - Bathroom 4 - Piece
Level: Main - Bedroom 3.658m X 3.353m
Level: Main - Laundry Measurements not available X 1.829m
Level: Main - Bedroom 3.505m X 3.454m
Level: Main
- Listing source url Https://www.realtor.ca/real-estate/28513789/530-hole-in-one-dr-qualicum-beach-qualicum-beach
- Listing type identifier Idx

$-3,473
/ Month












