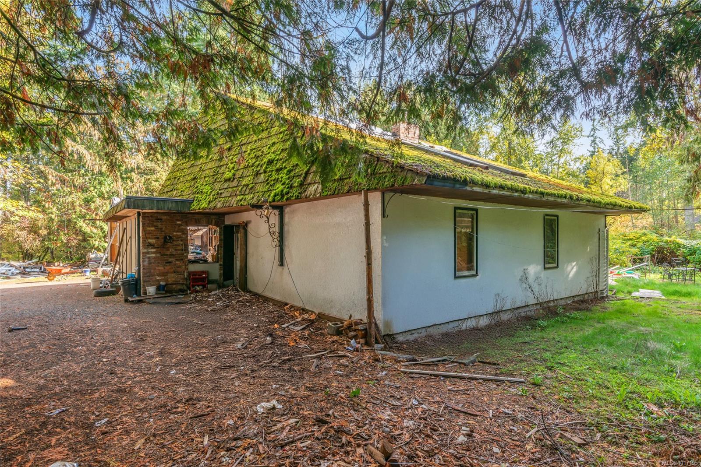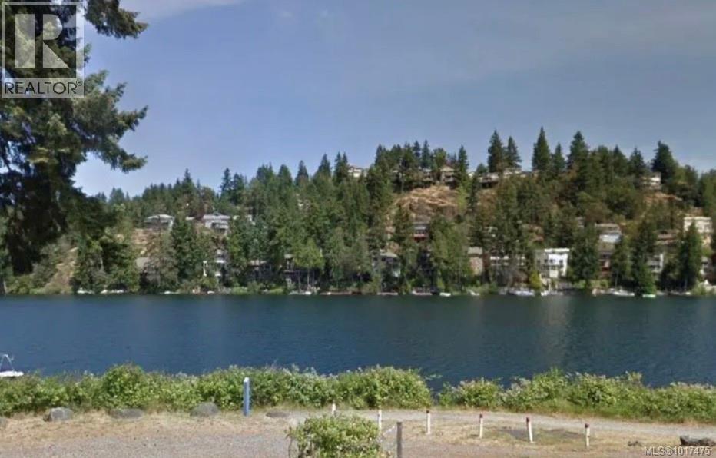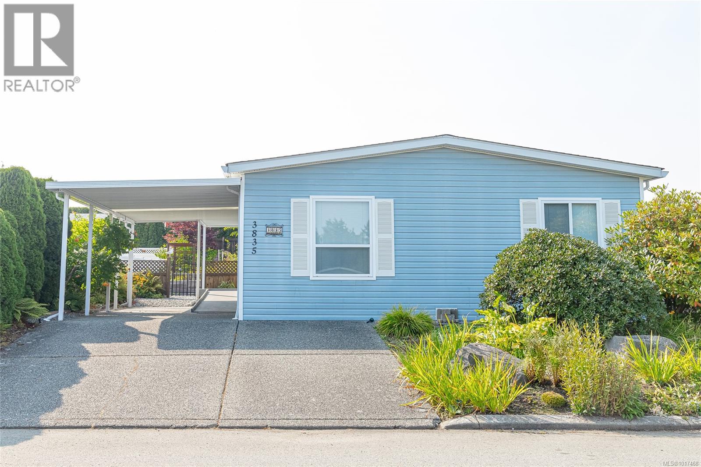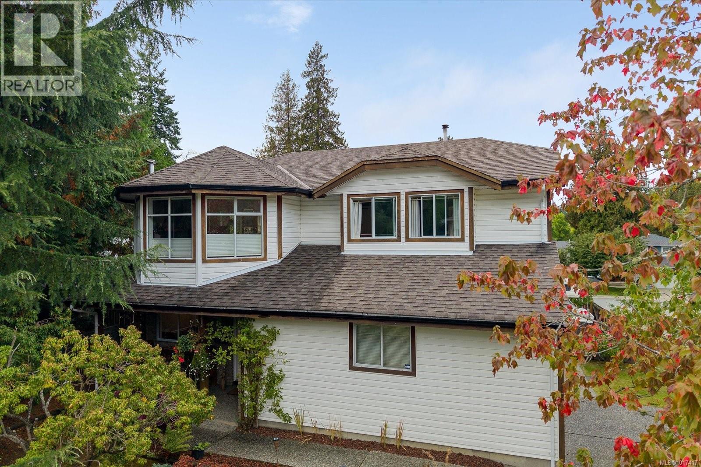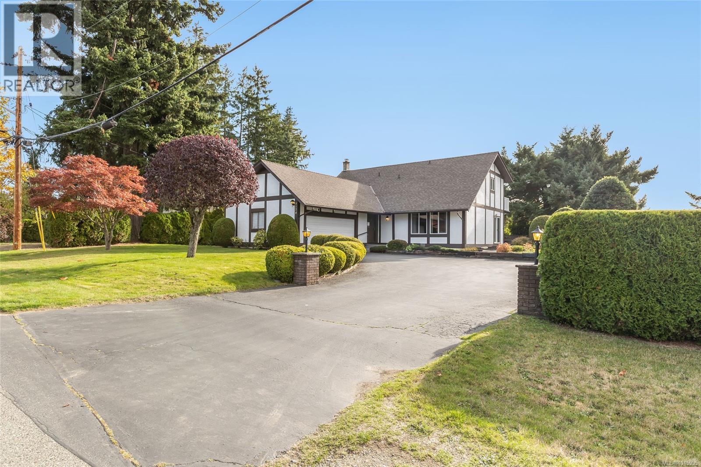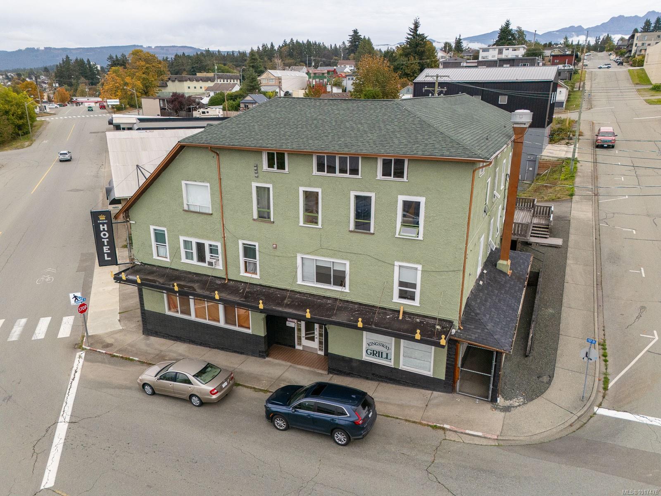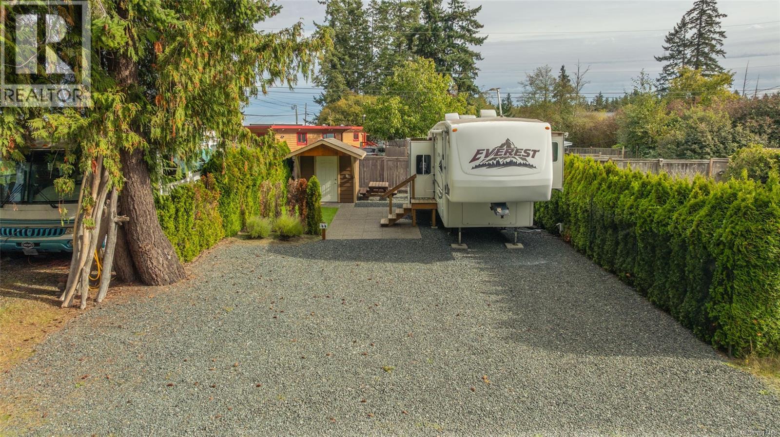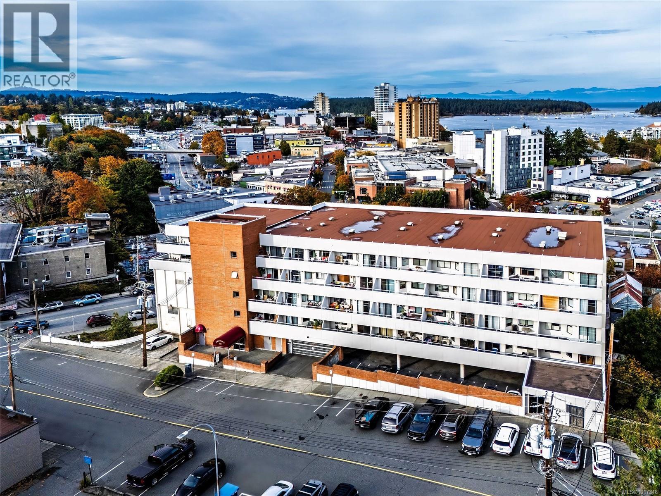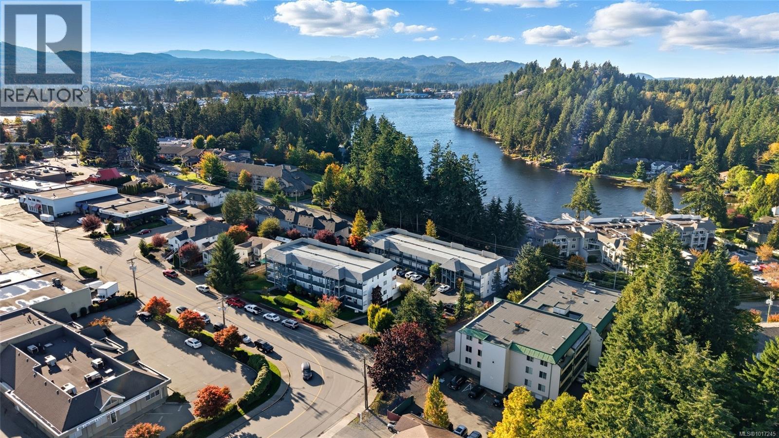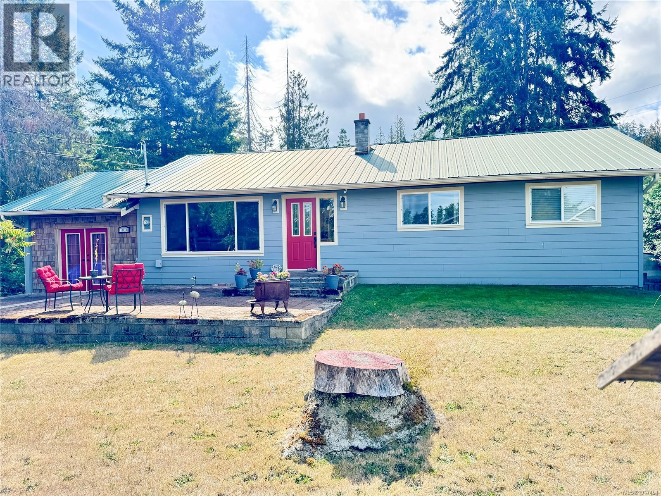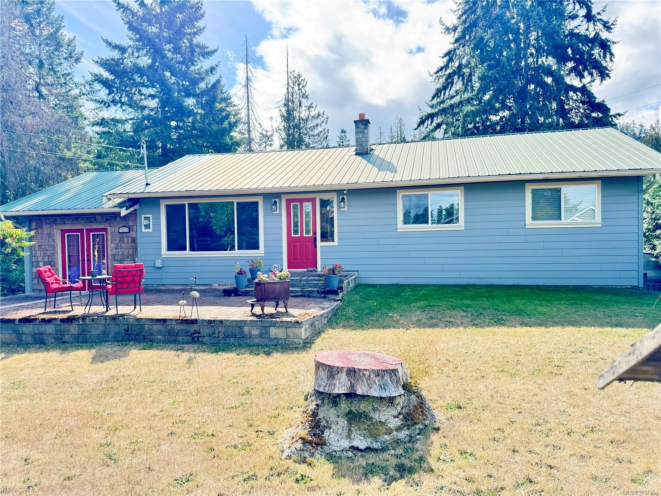- Houseful
- BC
- Qualicum Beach
- V9K
- 548 Hawthorne Dr
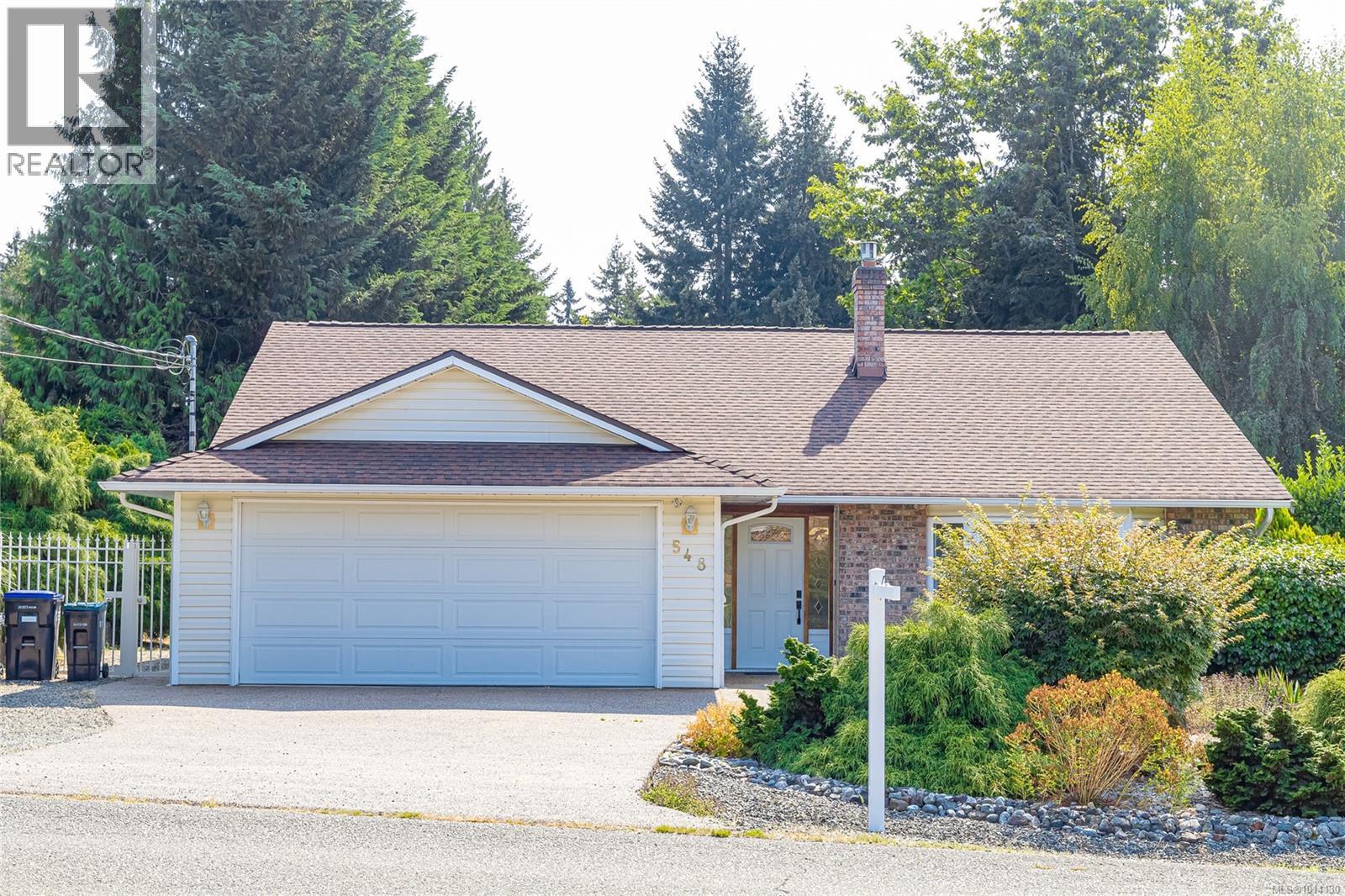
Highlights
Description
- Home value ($/Sqft)$463/Sqft
- Time on Houseful15 days
- Property typeSingle family
- Median school Score
- Year built1987
- Mortgage payment
Welcome to this open & airy 3-bed, 2-bath rancher located in the highly sought-after Qualicum Woods neighborhood. Ideally situated just minutes from shopping, schools, the beach, & golf course, this home offers both convenience & a relaxed lifestyle. Step inside to a spacious open living & dining area featuring a cozy gas fireplace—perfect for entertaining or relaxing evenings. The kitchen opens to a family room & a bright breakfast nook, creating a welcoming space for everyday living. Enjoy year-round comfort in the sunroom, accessible through sliding doors off the kitchen & leading to the private patio area—ideal for morning coffee or evening gatherings.The fully fenced backyard is ideal for kids/pets, a shed for the gardening enthusiasts plus 2 large fig trees & a high producing grape vine. A double car garage & ample driveway space, including room for a boat or RV. Don't miss your opportunity to own this lovely home in one of Qualicum Beach’s most established & charming communities. (id:63267)
Home overview
- Cooling None
- Heat source Electric
- Heat type Baseboard heaters
- # parking spaces 2
- Has garage (y/n) Yes
- # full baths 2
- # total bathrooms 2.0
- # of above grade bedrooms 3
- Has fireplace (y/n) Yes
- Subdivision Qualicum woods
- View Mountain view
- Zoning description Residential
- Lot dimensions 8712
- Lot size (acres) 0.20469925
- Building size 1619
- Listing # 1014130
- Property sub type Single family residence
- Status Active
- Family room 2.388m X 5.055m
Level: Main - Living room 5.232m X 4.648m
Level: Main - Primary bedroom 3.607m X 4.902m
Level: Main - Dining room 3.734m X 2.388m
Level: Main - Bedroom 3.353m X 2.718m
Level: Main - Kitchen 2.794m X 2.87m
Level: Main - Bathroom 4 - Piece
Level: Main - Ensuite 3 - Piece
Level: Main - Eating area 2.464m X 2.794m
Level: Main - Bedroom 2.591m X 4.089m
Level: Main
- Listing source url Https://www.realtor.ca/real-estate/28925631/548-hawthorne-dr-qualicum-beach-qualicum-beach
- Listing type identifier Idx

$-2,000
/ Month

