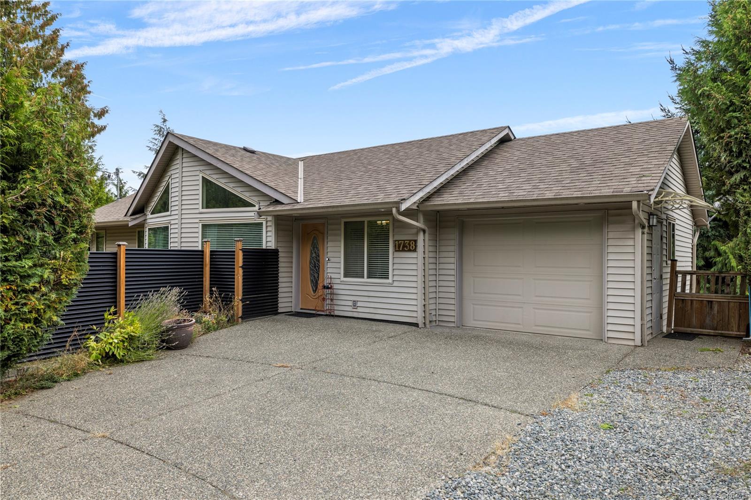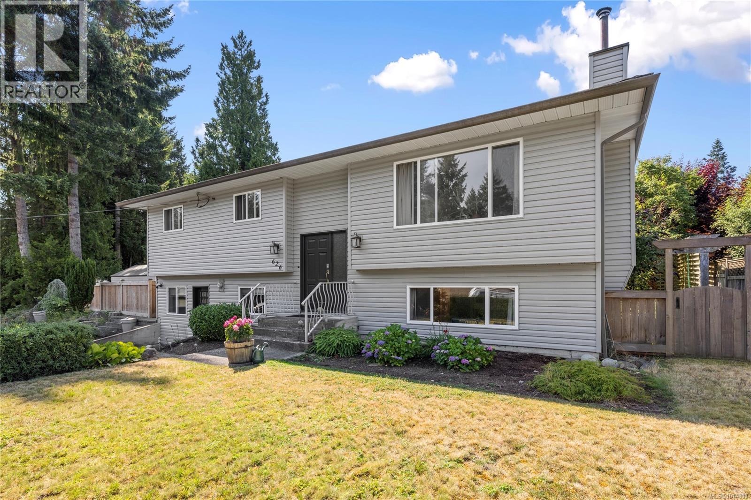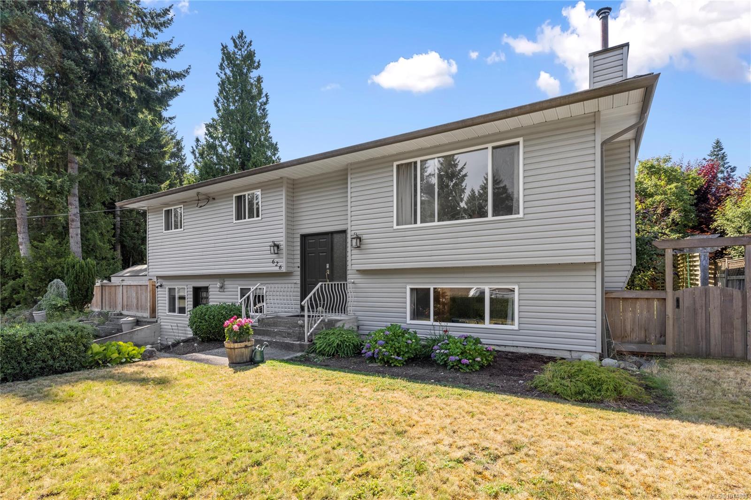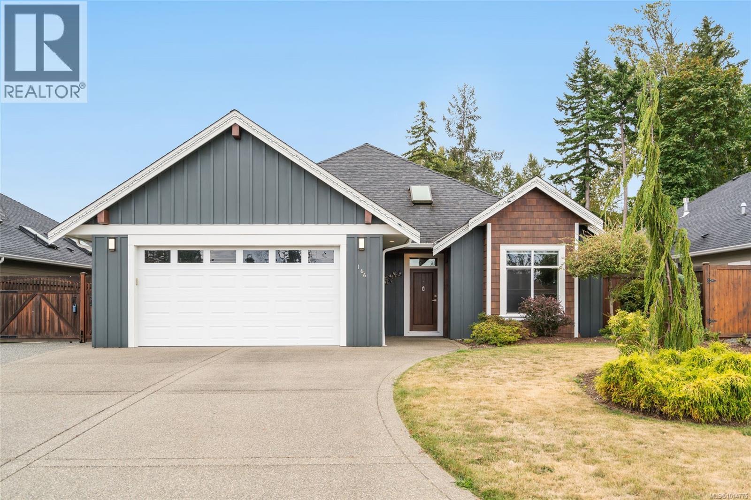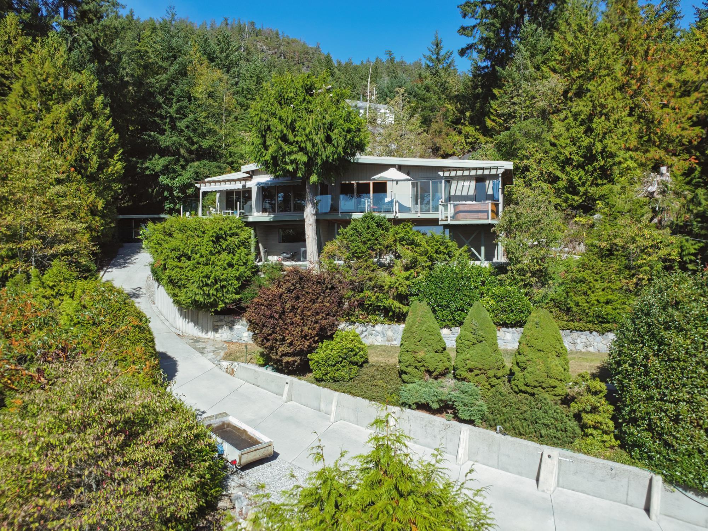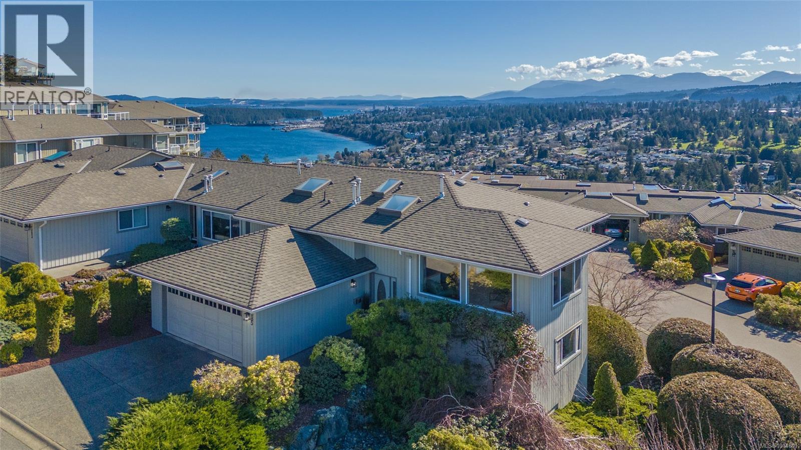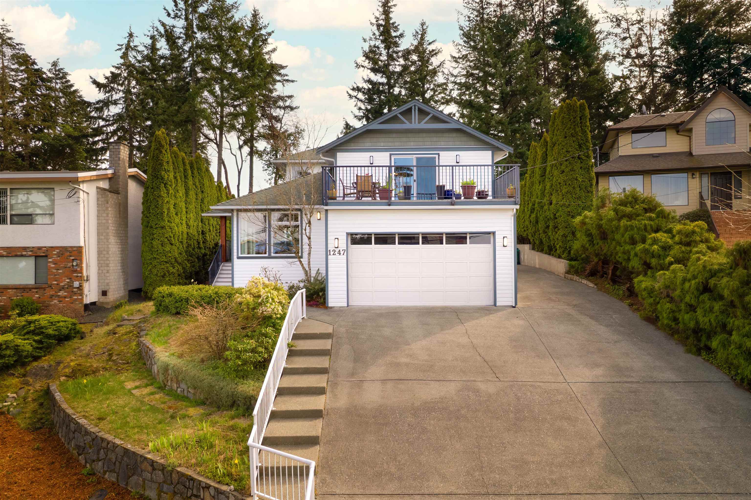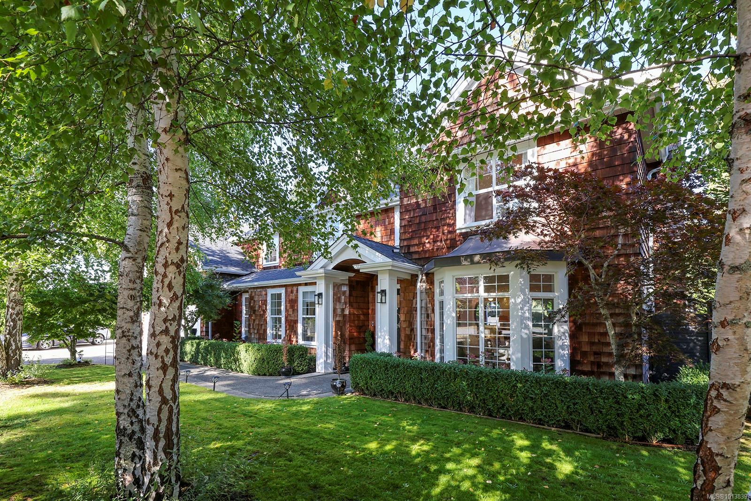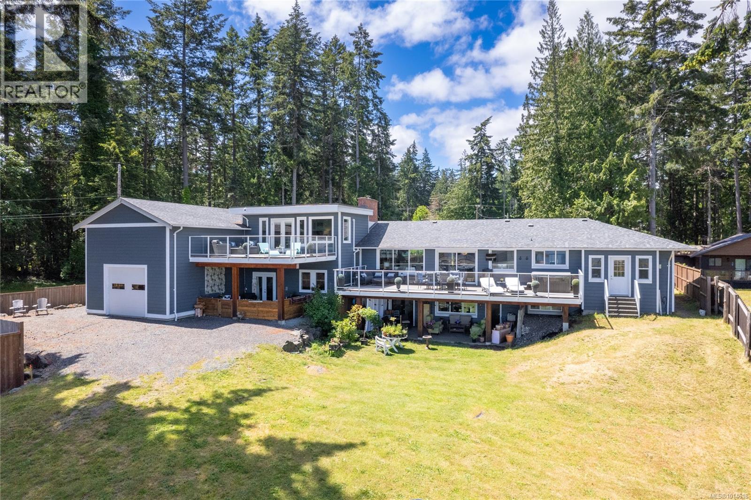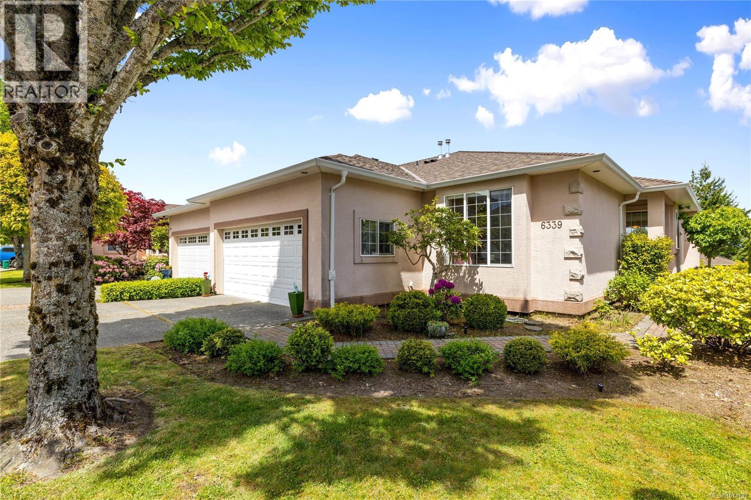- Houseful
- BC
- Qualicum Beach
- V9K
- 563 Eaglecrest Dr
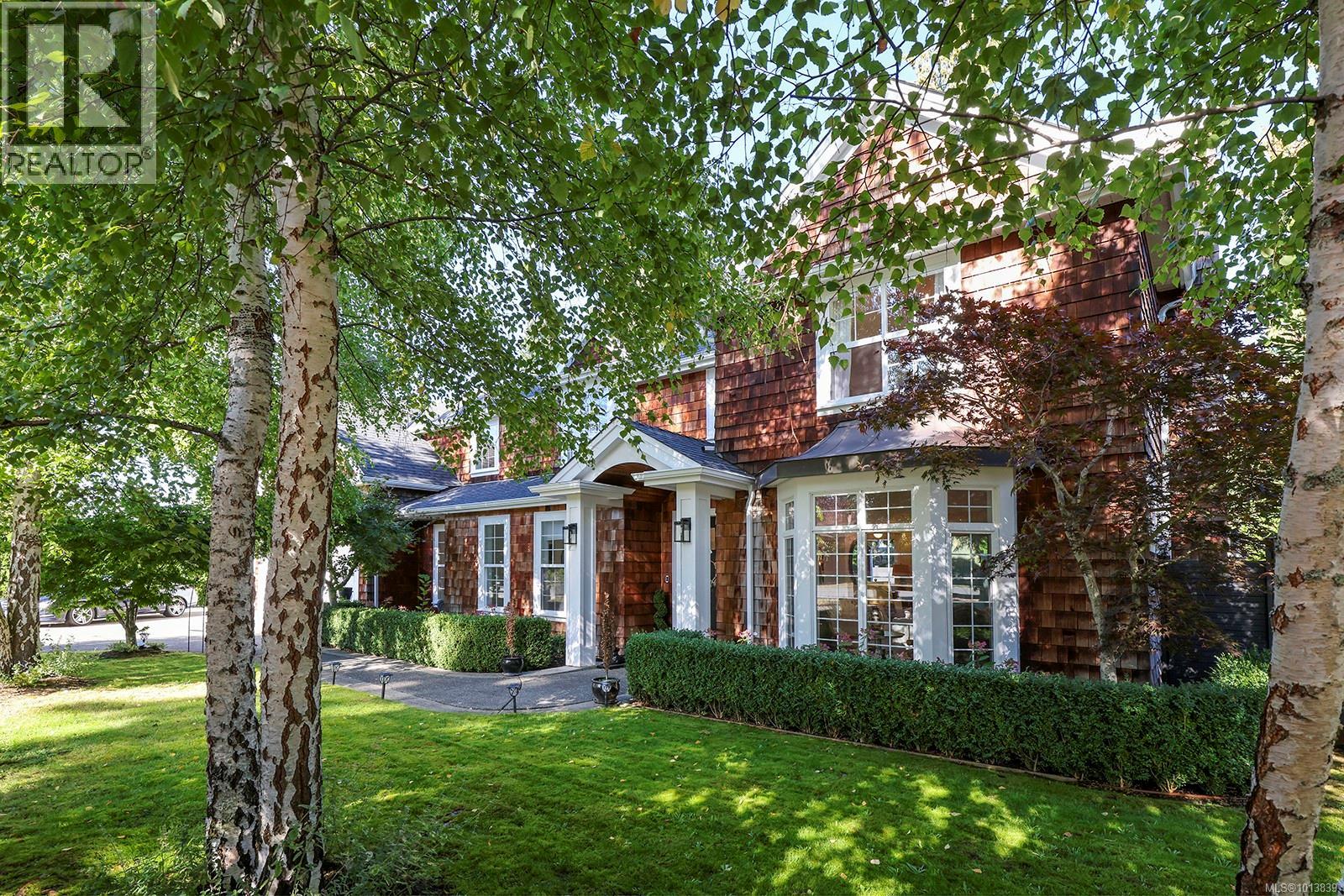
563 Eaglecrest Dr
563 Eaglecrest Dr
Highlights
Description
- Home value ($/Sqft)$520/Sqft
- Time on Housefulnew 2 hours
- Property typeSingle family
- StyleCape cod
- Median school Score
- Year built2002
- Mortgage payment
Step into timeless luxury with this fully renovated, architecturally refined residence, offered turn-key furnished with select exclusions. A dramatic 20-ft foyer introduces an elegant, fire-lit living room that flows seamlessly to a private, professionally landscaped backyard oasis. Bespoke millwork and wide-plank white oak floors showcase the home’s exceptional craftsmanship. The chef’s kitchen featuring Fisher Paykel appliances is the true heart of the home, complete with a stunning walk-in pantry/office. Upstairs, 3 spacious bedrooms and a versatile bonus room offer comfort and flexibility. The primary suite is a retreat in itself, featuring a spa-style ensuite with freestanding tub, steam shower, and a glamorous dressing room reminiscent of Rodeo Drive. Additional highlights include a 3-car garage, RV parking, new 50-year roof, composite decking and fencing, heat pump, and walkability to the sandy shores of the Salish Sea. A rare opportunity in one of Qualicum’s most exclusive communities (id:63267)
Home overview
- Cooling Air conditioned, central air conditioning, fully air conditioned
- Heat source Other
- Heat type Heat pump
- # parking spaces 6
- # full baths 3
- # total bathrooms 3.0
- # of above grade bedrooms 3
- Has fireplace (y/n) Yes
- Subdivision Eaglecrest
- Zoning description Residential
- Directions 2022763
- Lot dimensions 10019
- Lot size (acres) 0.23540883
- Building size 3649
- Listing # 1013839
- Property sub type Single family residence
- Status Active
- Primary bedroom 4.572m X Measurements not available
Level: 2nd - Ensuite 5 - Piece
Level: 2nd - Bathroom 2.438m X Measurements not available
Level: 2nd - Bedroom 7.112m X 4.242m
Level: 2nd - Bedroom Measurements not available X 3.353m
Level: 2nd - Den 2.692m X 2.083m
Level: Main - Office 3.962m X Measurements not available
Level: Main - 4.318m X 2.007m
Level: Main - Dining room 4.293m X 2.896m
Level: Main - 6.909m X 2.946m
Level: Main - Bathroom 2 - Piece
Level: Main - Laundry Measurements not available X 2.438m
Level: Main - Porch 1.88m X 1.753m
Level: Main - Living room 6.35m X 4.547m
Level: Main - Kitchen 4.648m X 3.734m
Level: Main
- Listing source url Https://www.realtor.ca/real-estate/28902647/563-eaglecrest-dr-qualicum-beach-qualicum-beach
- Listing type identifier Idx

$-5,064
/ Month

