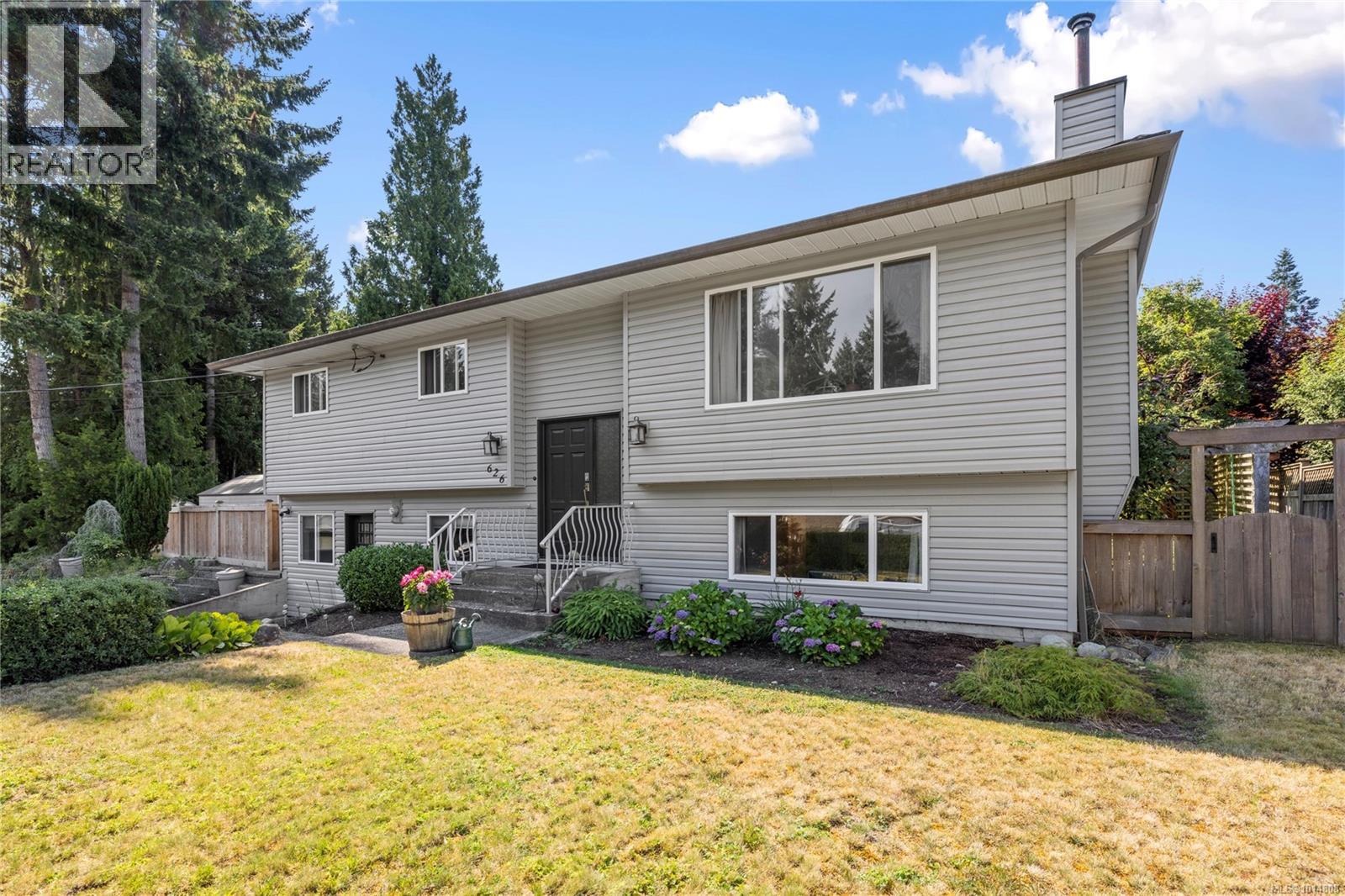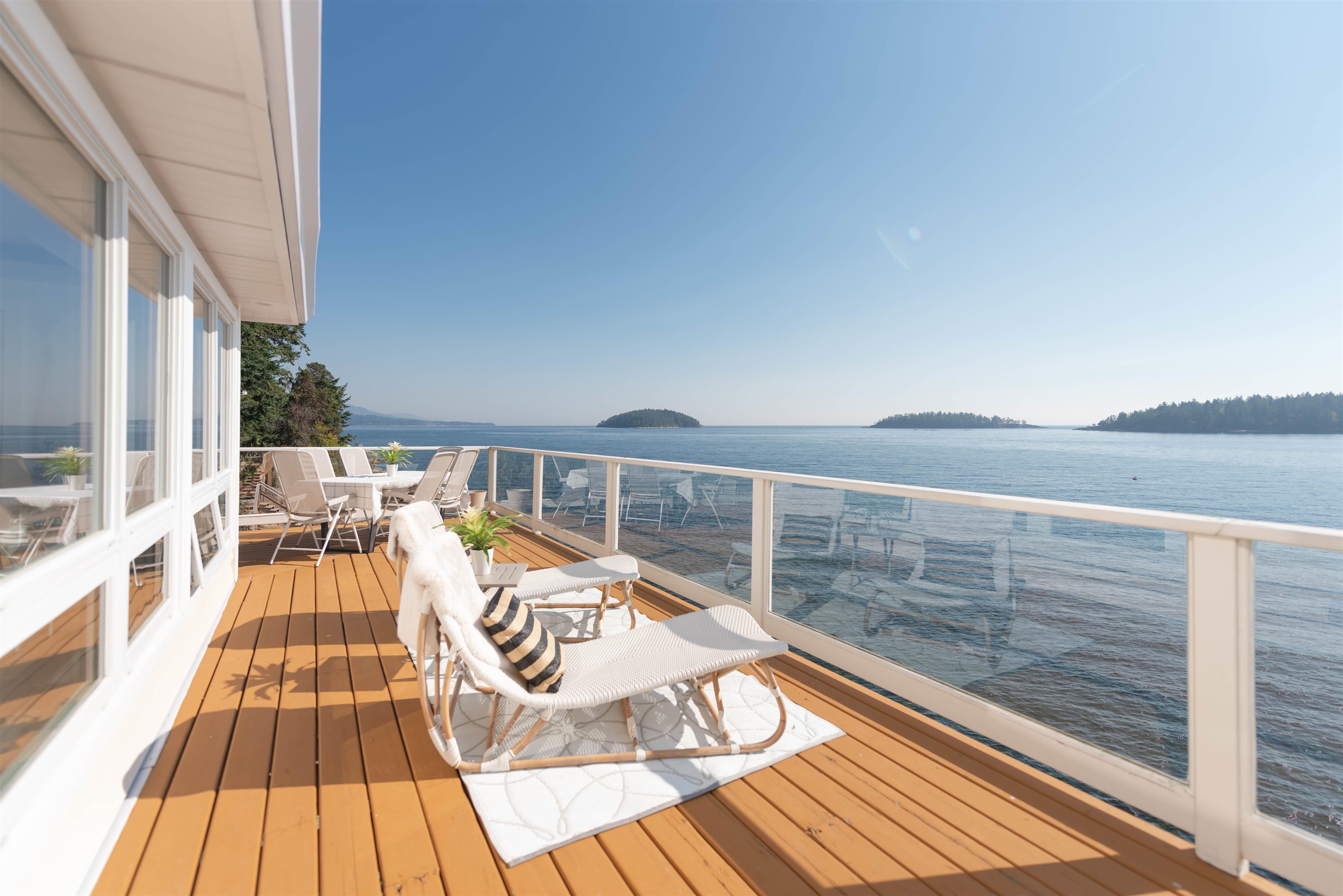- Houseful
- BC
- Qualicum Beach
- V9K
- 626 Tyee Cres

626 Tyee Cres
626 Tyee Cres
Highlights
Description
- Home value ($/Sqft)$451/Sqft
- Time on Houseful29 days
- Property typeSingle family
- Median school Score
- Year built1980
- Mortgage payment
5 Bed/3 Bath Home With 1 Bed/1 Bath Suite In Qualicum Woods! This beautiful family home in a sought-after neighbourhood offers comfort, versatility, & a fantastic location. The main level features 3 bedrooms, including a primary suite with a 2-piece ensuite, a spacious living room filled with natural light, and a generous kitchen with access to a sunny deck overlooking the private backyard. Downstairs, you’ll find 2 more bedrooms and a combined bathroom/laundry room. The bright walk-out suite includes one bedroom, its own laundry, and plenty of space for guests or rental income. Both the main home and suite benefit from natural gas hot water on demand and some natural gas appliances, making the home highly efficient & economical to run. The backyard is a peaceful retreat with mature trees and a charming patio, perfect for relaxing or entertaining. Just minutes from downtown Qualicum Beach, schools, parks, and the ocean, this home combines convenience and charm in an unbeatable location (id:63267)
Home overview
- Cooling None
- Heat source Electric
- Heat type Baseboard heaters
- # parking spaces 2
- # full baths 4
- # total bathrooms 4.0
- # of above grade bedrooms 6
- Has fireplace (y/n) Yes
- Subdivision Qualicum woods
- Zoning description Residential
- Directions 1908868
- Lot dimensions 10454
- Lot size (acres) 0.2456297
- Building size 2280
- Listing # 1014808
- Property sub type Single family residence
- Status Active
- Kitchen 3.251m X 3.124m
Level: Lower - Bedroom 4.877m X Measurements not available
Level: Lower - Bathroom 1.778m X 2.083m
Level: Lower - Living room 3.251m X 3.835m
Level: Lower - Laundry 1.549m X 2.21m
Level: Lower - Bathroom 3.404m X 1.981m
Level: Lower - Bedroom Measurements not available X 3.048m
Level: Lower - Bedroom 3.099m X 2.718m
Level: Lower - Bedroom 2.769m X 2.642m
Level: Main - Dining room 3.048m X Measurements not available
Level: Main - Primary bedroom 3.505m X 3.581m
Level: Main - Bedroom 3.023m X 2.642m
Level: Main - Ensuite 0.914m X Measurements not available
Level: Main - Bathroom 1.524m X Measurements not available
Level: Main - Living room 4.826m X 3.708m
Level: Main - Kitchen 4.394m X 2.896m
Level: Main
- Listing source url Https://www.realtor.ca/real-estate/28903048/626-tyee-cres-qualicum-beach-qualicum-beach
- Listing type identifier Idx

$-2,744
/ Month












