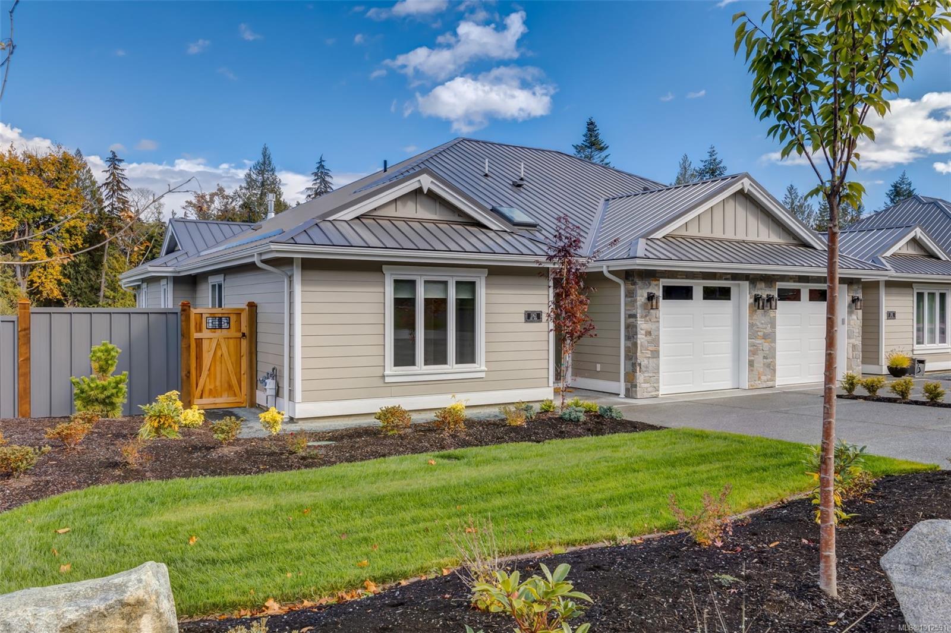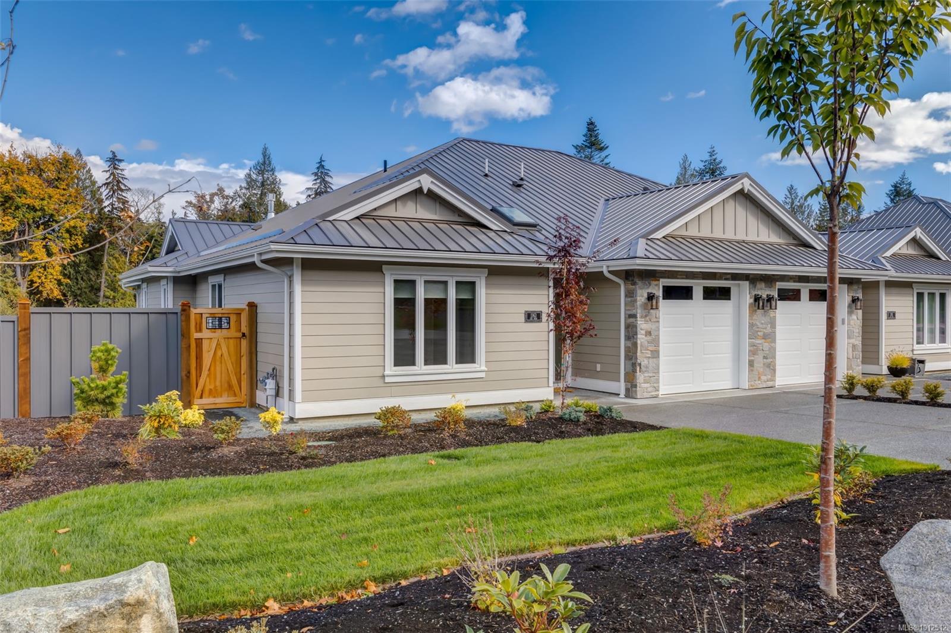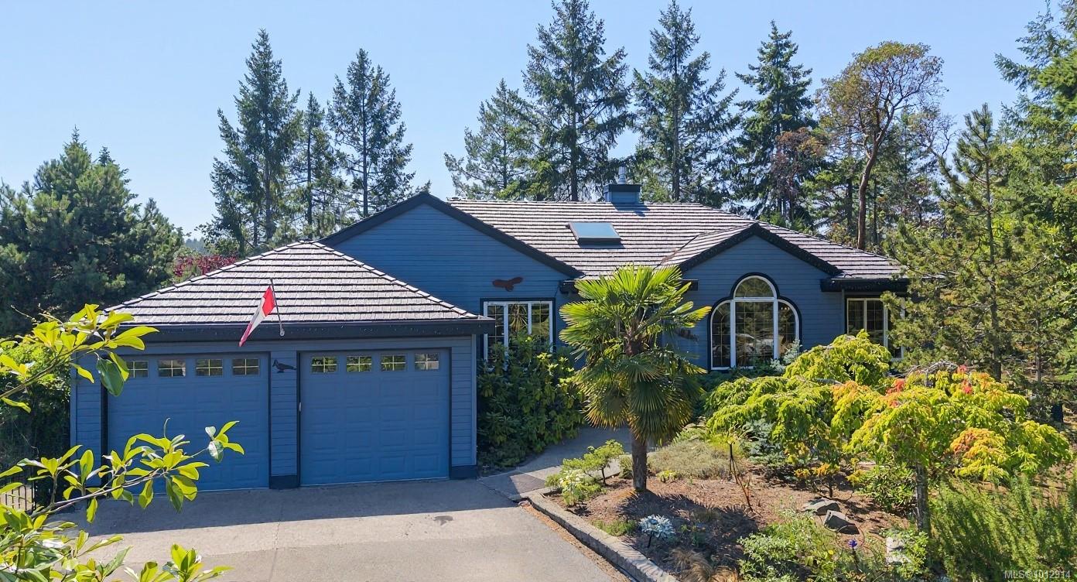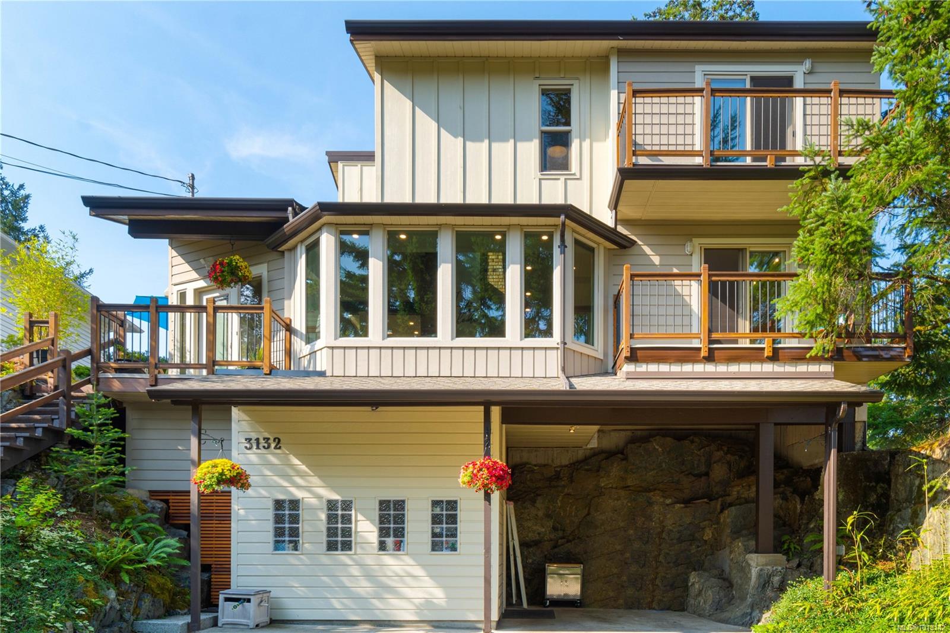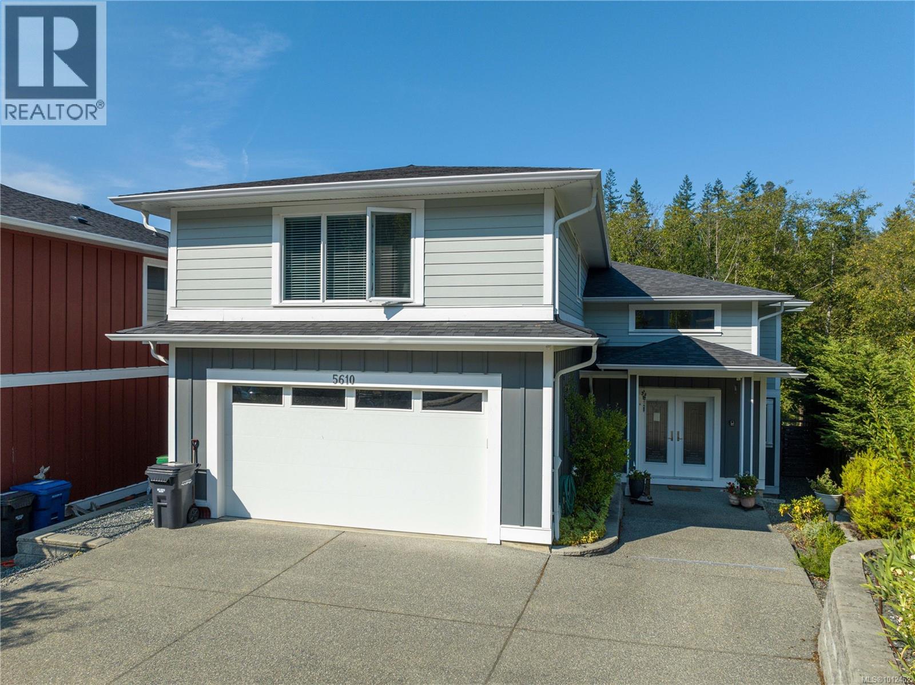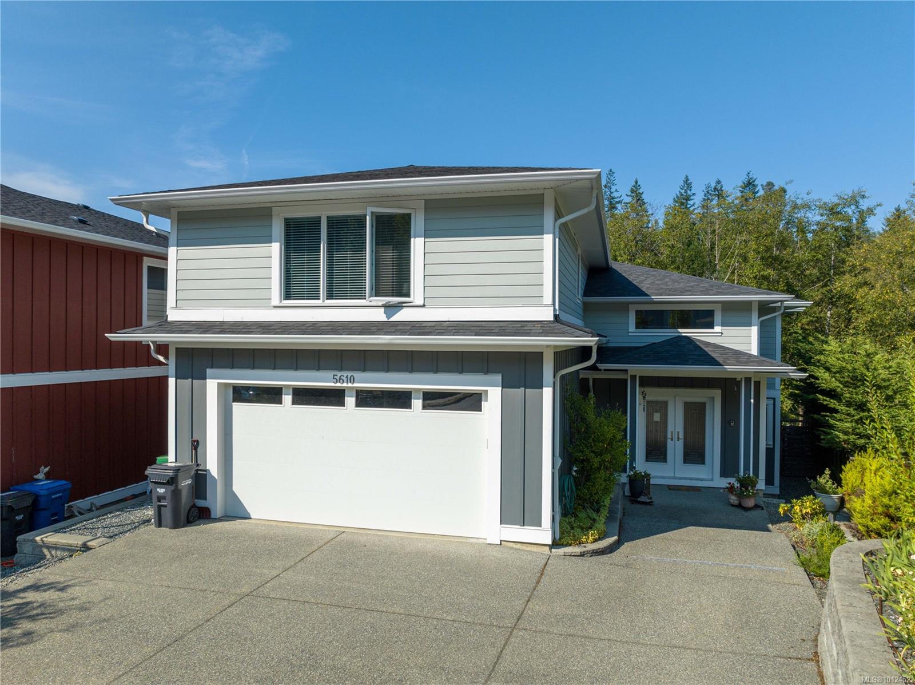- Houseful
- BC
- Qualicum Beach
- V9K
- 630 Maple St Apt 2
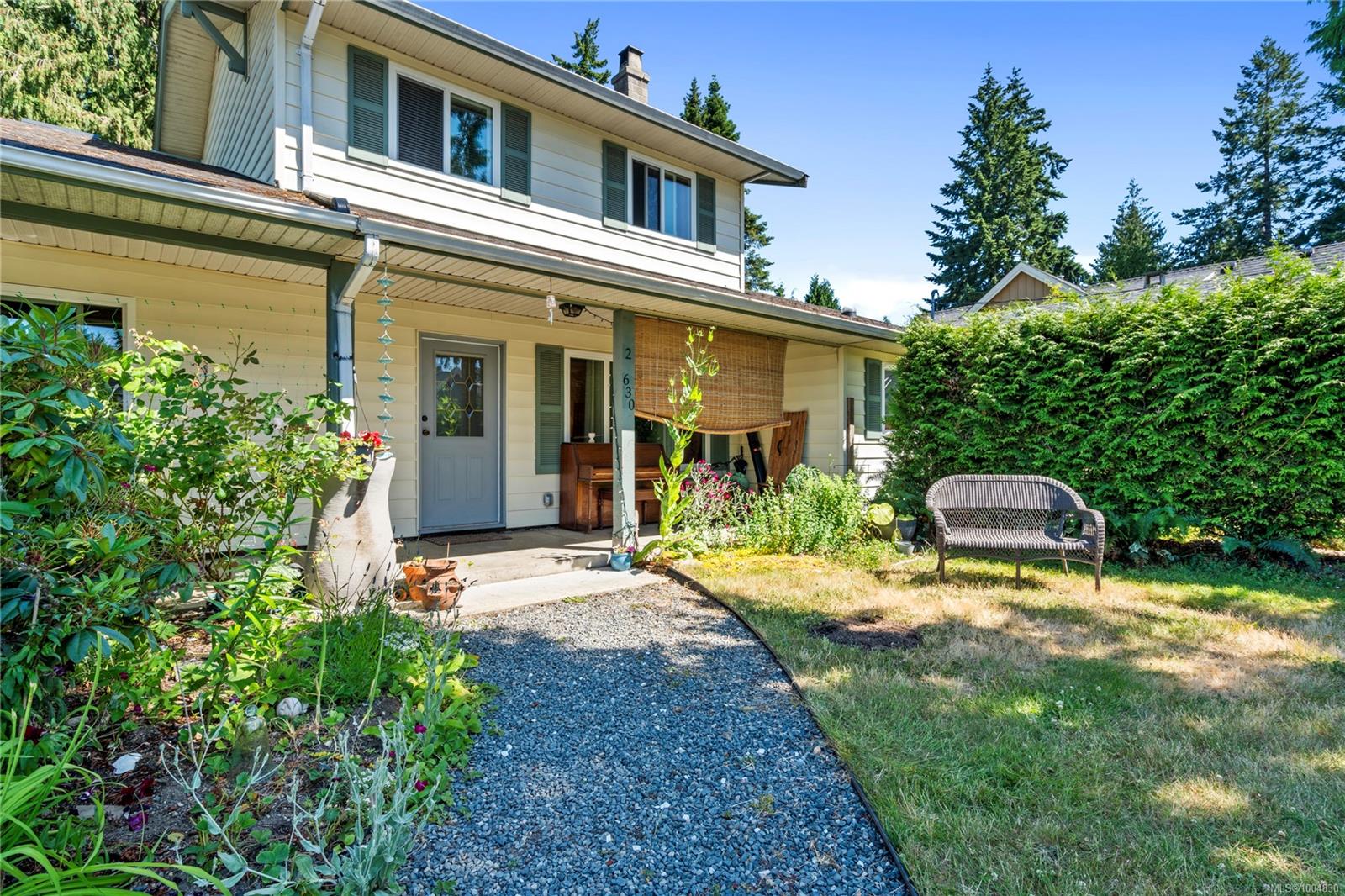
630 Maple St Apt 2
630 Maple St Apt 2
Highlights
Description
- Home value ($/Sqft)$417/Sqft
- Time on Houseful64 days
- Property typeResidential
- Median school Score
- Year built1981
- Mortgage payment
Charming half-duplex located in the heart of Qualicum Beach, just a short walk to downtown shops, cafes, and all amenities. The main home features 3 bedrooms and 1 bathroom, complemented by a bright kitchen with ample cabinetry for all your storage needs. Enjoy the privacy of a fenced backyard, perfect for kids, pets, and outdoor entertaining. The self-contained in-law suite offers 1 bedroom, 1 bathroom, and a kitchenette, ideal for extended family, guests, or potential rental income. This suite can easily be reintegrated into the main home if desired, providing flexible living options to suit your lifestyle. Adding even more value is a detached shed/studio in the backyard—a perfect space for a home office, creative studio, or extra storage. Don’t miss this rare opportunity to own a versatile property with an unbeatable location in beautiful Qualicum Beach.
Home overview
- Cooling None
- Heat type Baseboard, electric
- Sewer/ septic Sewer connected
- Construction materials Insulation: ceiling, insulation: walls, vinyl siding, wood
- Foundation Slab
- Roof Asphalt shingle
- Exterior features Fencing: partial, garden
- # parking spaces 4
- Parking desc Carport, driveway
- # total bathrooms 2.0
- # of above grade bedrooms 4
- # of rooms 15
- Flooring Mixed
- Appliances F/s/w/d
- Has fireplace (y/n) Yes
- Laundry information In house
- County Qualicum beach town of
- Area Parksville/qualicum
- Water source Municipal
- Zoning description Residential
- Directions 221421
- Exposure West
- Lot desc Easy access, family-oriented neighbourhood, level, recreation nearby, shopping nearby
- Lot size (acres) 0.0
- Basement information None
- Building size 1558
- Mls® # 1004830
- Property sub type Single family residence
- Status Active
- Tax year 2024
- Bedroom Second: 3.556m X 3.277m
Level: 2nd - Bathroom Second
Level: 2nd - Bedroom Second: 2.896m X 4.343m
Level: 2nd - Bedroom Second: 2.921m X 2.21m
Level: 2nd - Bedroom Main: 3.48m X 3.251m
Level: Main - Main: 2.134m X 1.575m
Level: Main - Main: 3.226m X 5.309m
Level: Main - Main: 9.982m X 1.651m
Level: Main - Main: 2.21m X 1.473m
Level: Main - Main: 5.867m X 1.168m
Level: Main - Living room Main: 4.597m X 4.699m
Level: Main - Living room Main: 3.607m X 4.496m
Level: Main - Kitchen Main: 3.607m X 2.642m
Level: Main - Bathroom Main
Level: Main - Kitchen Main: 4.216m X 3.556m
Level: Main
- Listing type identifier Idx

$-1,733
/ Month




