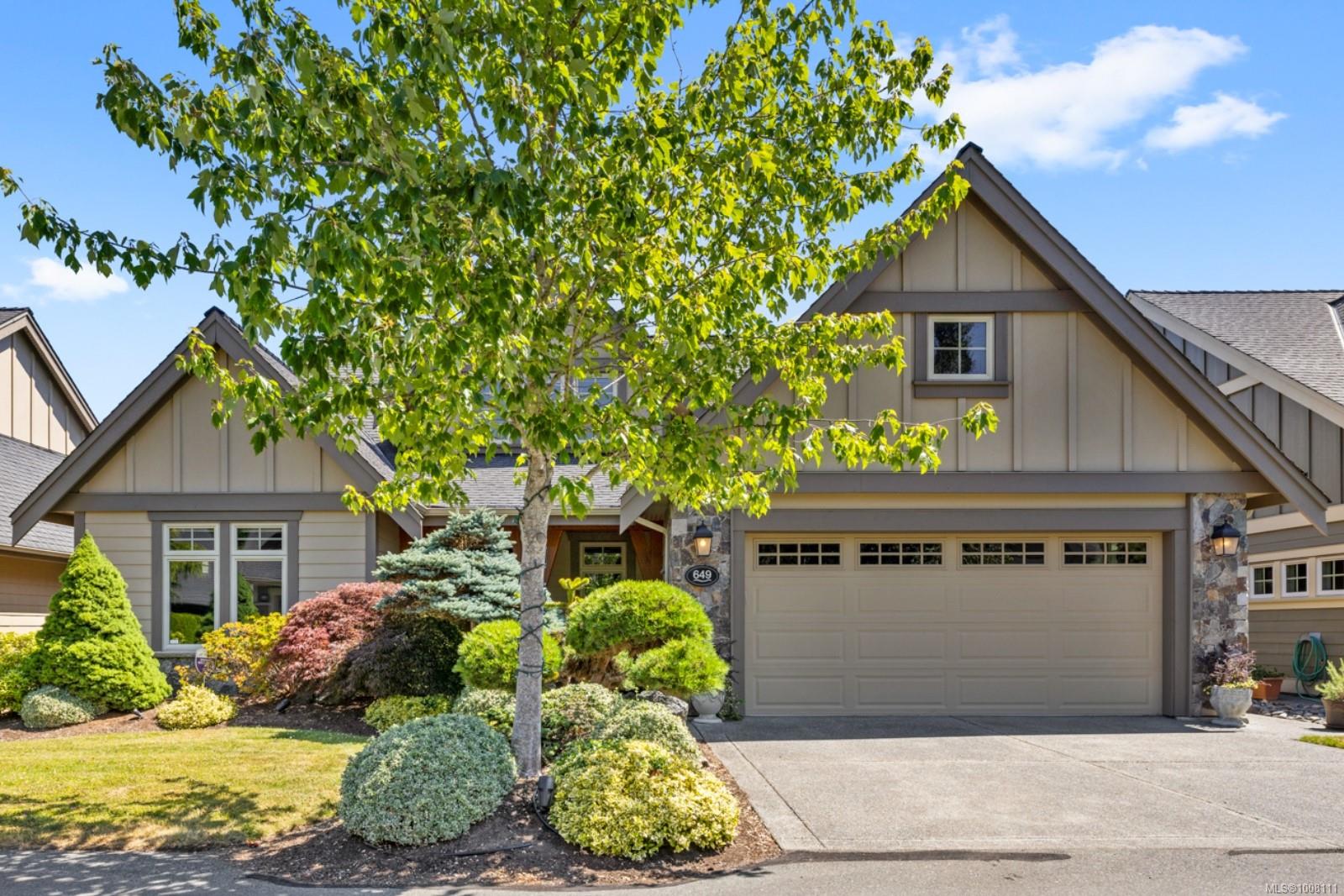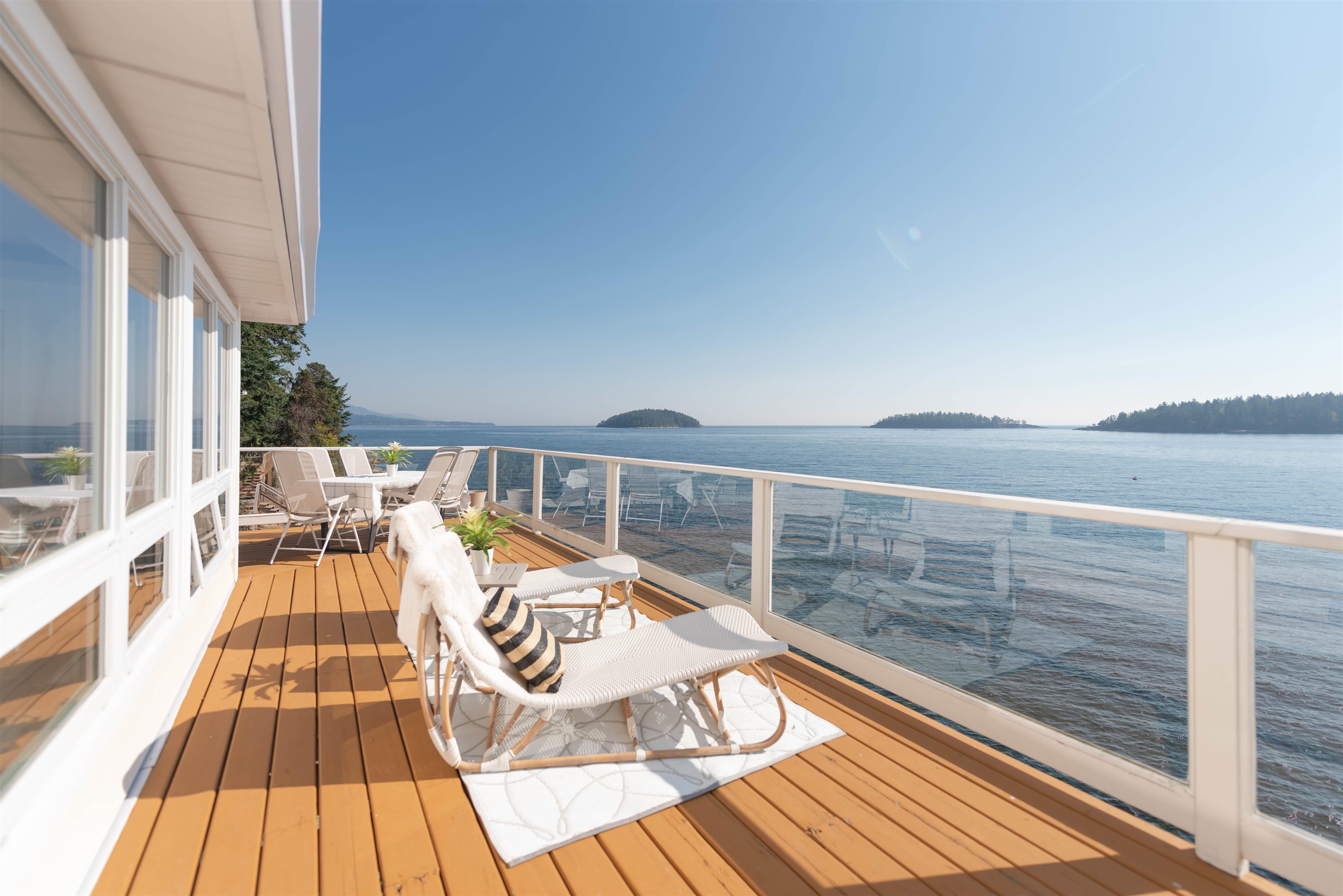- Houseful
- BC
- Qualicum Beach
- V9K
- 649 Eaglewood Crt

Highlights
Description
- Home value ($/Sqft)$484/Sqft
- Time on Houseful90 days
- Property typeResidential
- StyleArts & crafts
- Median school Score
- Lot size5,663 Sqft
- Year built2007
- Garage spaces1
- Mortgage payment
Embrace an idyllic lock-and-go lifestyle. Eaglewood is a sought-after exclusive enclave of quality-built homes located in the upscale golf course community of Eaglecrest; only a 5-minute drive to amenities & a short stroll to one of the best stretches of sandy beach on Vancouver Island. The Elm Model features a fire-lit Great Room that boasts an elegant Craftsman style & complemented by modern conveniences for every day living. Soaring ceilings enhance the airiness of the living space while the open concept kitchen features upscale appliances & a walk-in pantry. Rich hardwood floors, crown mouldings & solid surfaces in the kitchen & bathrooms add to the interior. Two generously sized bedrooms with dedicated bathrooms are positioned on opposite sides of the home. A large, private media room/office is found upstairs along with the third bedroom & ensuite. French Doors lead to an exceptionally private east facing rear garden concealed from neighbours by lush evergreen hedges.
Home overview
- Cooling Air conditioning
- Heat type Heat pump
- Sewer/ septic Sewer to lot
- Construction materials Wood
- Foundation Concrete perimeter
- Roof Asphalt shingle
- Exterior features Balcony/patio, low maintenance yard, security system, sprinkler system, wheelchair access
- # garage spaces 1
- # parking spaces 4
- Has garage (y/n) Yes
- Parking desc Additional parking, garage, guest
- # total bathrooms 3.0
- # of above grade bedrooms 3
- # of rooms 16
- Flooring Hardwood, wood
- Appliances F/s/w/d, garburator, range hood
- Has fireplace (y/n) Yes
- Laundry information In house
- Interior features Dining/living combo, french doors, vaulted ceiling(s)
- County Qualicum beach town of
- Area Parksville/qualicum
- Subdivision Eaglewood
- Water source Municipal
- Zoning description Residential
- Directions 234103
- Exposure Southwest
- Lot desc Central location, easy access, level, marina nearby, near golf course, private, quiet area, recreation nearby
- Lot size (acres) 0.13
- Basement information Crawl space
- Building size 2882
- Mls® # 1008111
- Property sub type Single family residence
- Status Active
- Tax year 2025
- Bonus room Second: 3.835m X 3.734m
Level: 2nd - Bedroom Second: 3.962m X 3.734m
Level: 2nd - Bathroom Second
Level: 2nd - Main: 0.838m X 2.134m
Level: Main - Ensuite Main
Level: Main - Dining room Main: 4.115m X 3.683m
Level: Main - Laundry Main: 1.88m X 3.2m
Level: Main - Main: 5.944m X 6.401m
Level: Main - Living room Main: 5.309m X 5.817m
Level: Main - Primary bedroom Main: 13m X 15m
Level: Main - Bedroom Main: 3.378m X 3.962m
Level: Main - Main: 21m X 11m
Level: Main - Kitchen Main: 4.115m X 3.785m
Level: Main - Main: 3.81m X 2.286m
Level: Main - Main: 1.829m X 3.785m
Level: Main - Bathroom Main
Level: Main
- Listing type identifier Idx

$-3,010
/ Month












