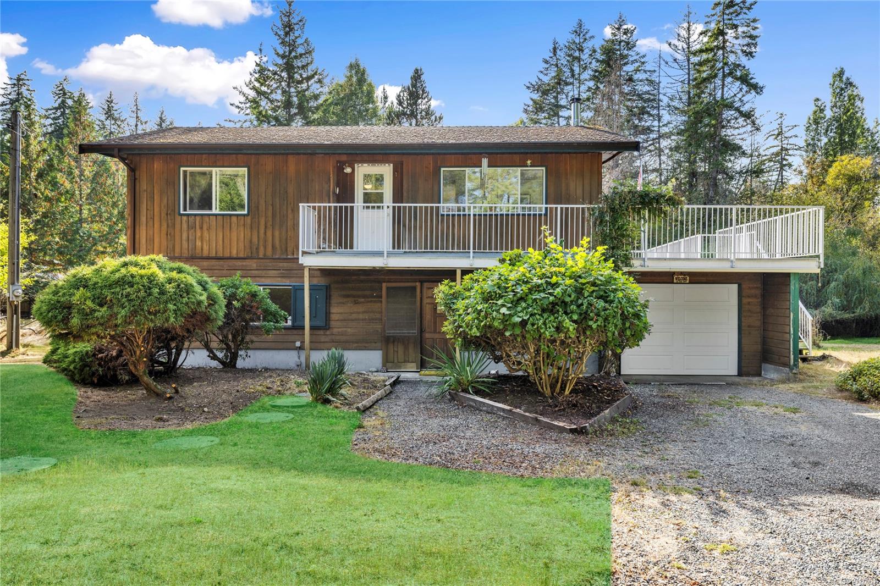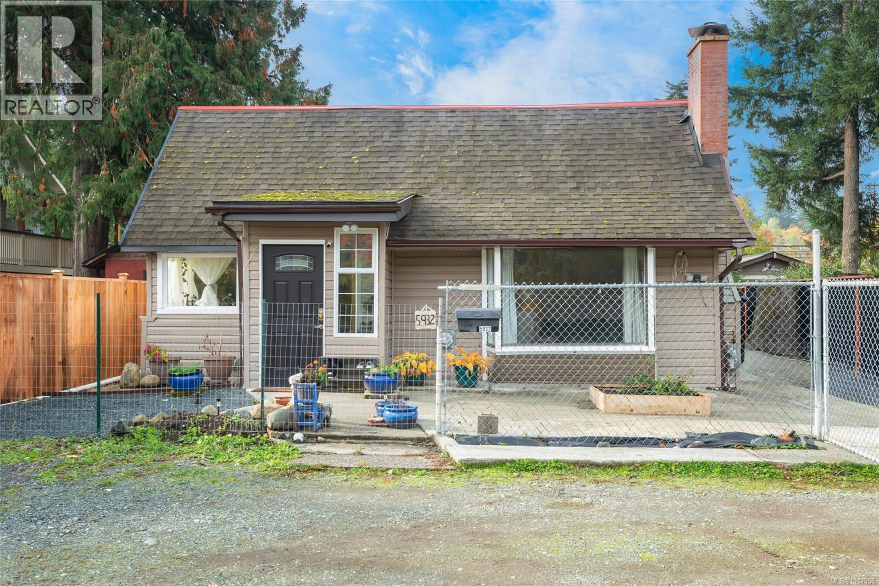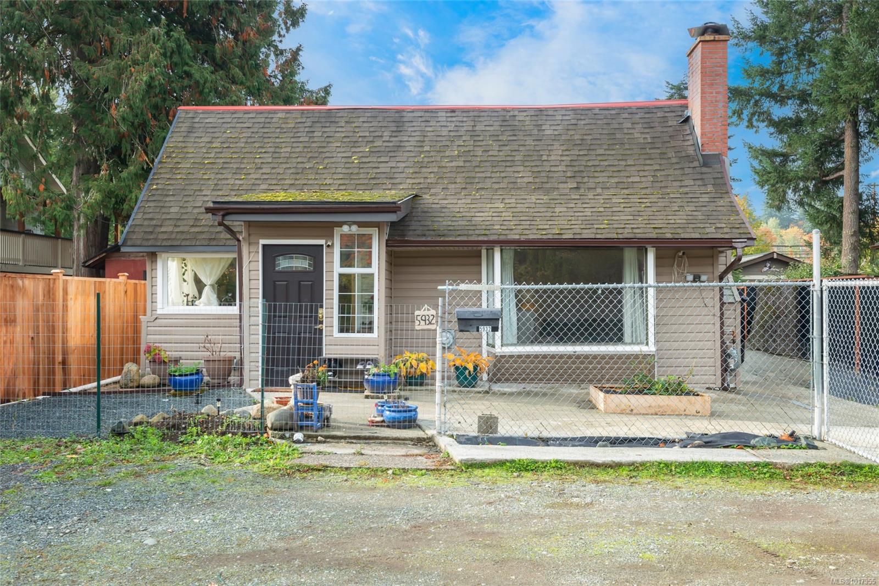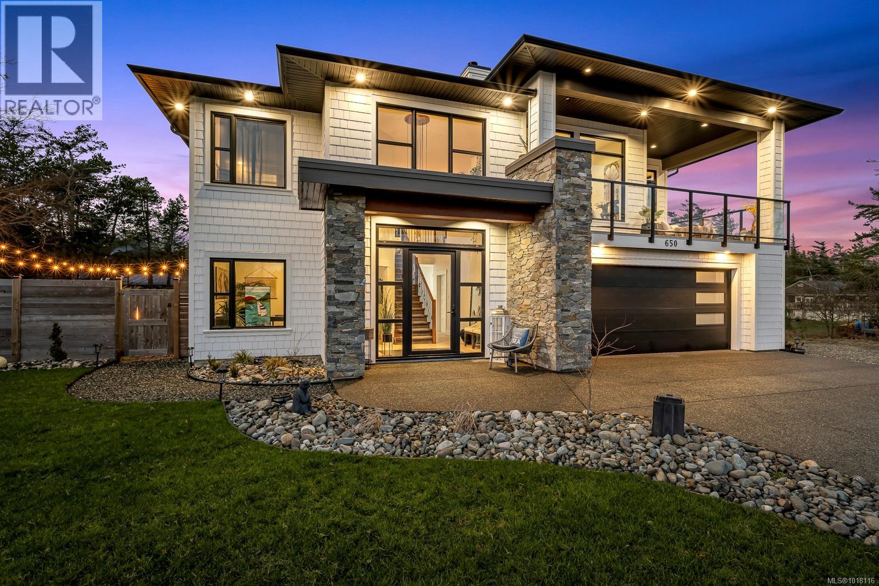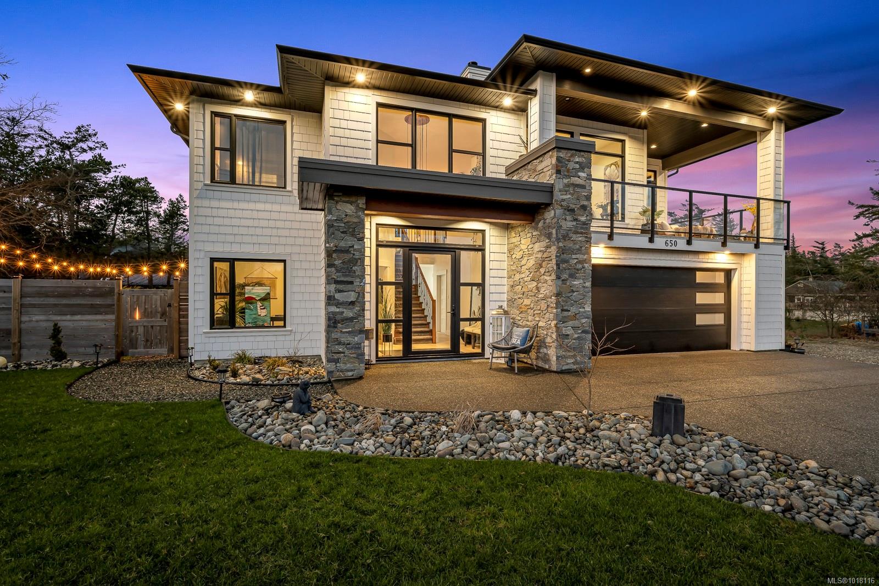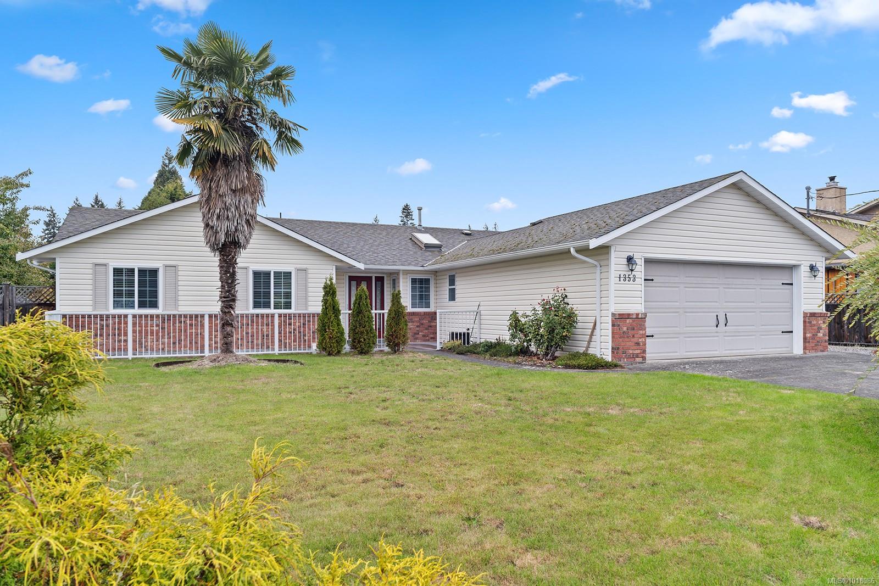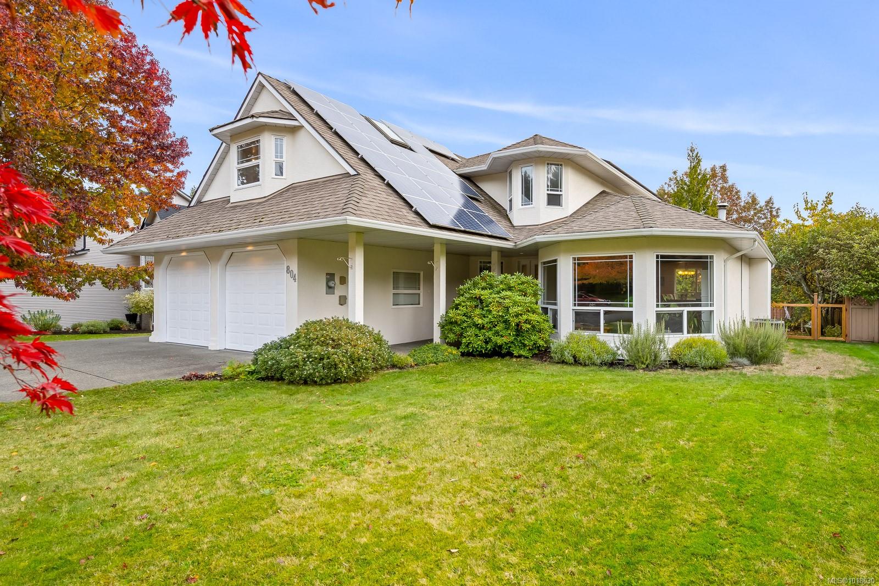- Houseful
- BC
- Qualicum Beach
- V9K
- 655 Horne Lake Rd
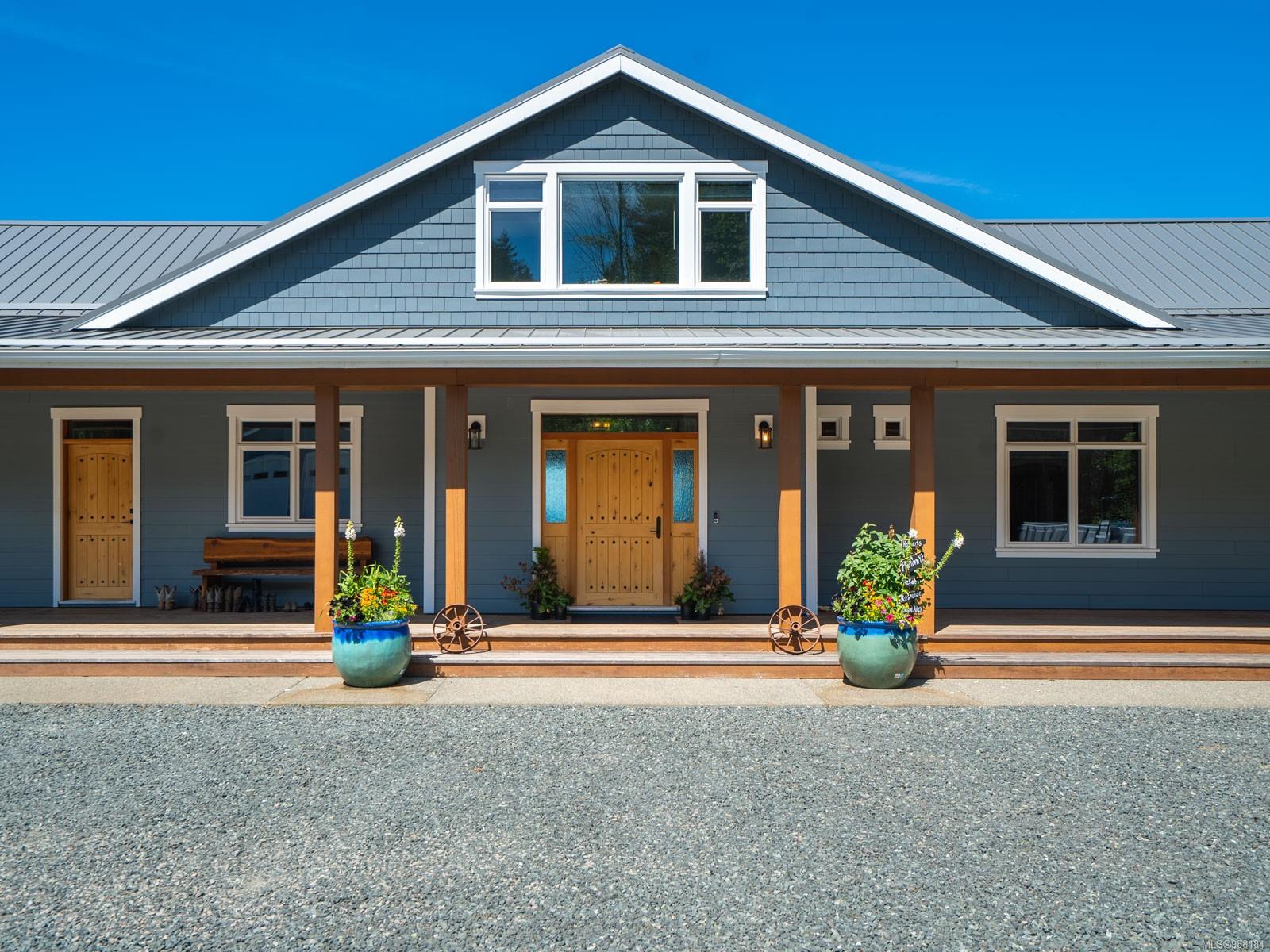
Highlights
Description
- Home value ($/Sqft)$916/Sqft
- Time on Houseful251 days
- Property typeResidential
- Year built2018
- Mortgage payment
An Equestrian's Dream Property! 655 Horne Lake Road is a Magical Country Estate conveniently located only 10 minutes from Qualicum Beach. Rarely do you find over 70 acres with expansive 180 degree Ocean VIEWS, rolling hills of premium pasture, newly built multi-generational living accommodations and complete Equestrian facilities. Stunning main house where no detail was spared. A notable amount of natural light reaches every corner of this home with it's generous amount of well placed windows and sight lines. Entertain and host guests, work out in your own personal gym, or simply enjoy the views from your bathtub. Ideal for a multigenerational family with multiple living accommodations, this property boasts a new modular home, ample living space and a separate suite in the main residence. Lots of space for your toys too, get creative in your extended shop with 3 over height bays!
Home overview
- Cooling Air conditioning
- Heat type Geothermal, wood
- Sewer/ septic Septic system
- Utilities Cable connected, electricity connected, geothermal, phone connected
- Construction materials Concrete, insulation all
- Foundation Concrete perimeter
- Roof Metal
- Exterior features Balcony/deck, balcony/patio, fencing: partial, garden, lighting, security system
- Other structures Barn(s), guest accommodations, storage shed, workshop
- # parking spaces 10
- Parking desc Detached, rv access/parking
- # total bathrooms 4.0
- # of above grade bedrooms 5
- # of rooms 16
- Flooring Mixed
- Appliances F/s/w/d, water filters
- Has fireplace (y/n) Yes
- Laundry information In house
- Interior features Dining room, eating area, french doors, storage, workshop
- County Nanaimo regional district
- Area Parksville/qualicum
- View Mountain(s), ocean
- Water source Well: drilled
- Zoning description Agricultural
- Exposure South
- Lot desc Acreage, cleared, hillside, landscaped, park setting, pasture, private, quiet area, recreation nearby, rural setting, southern exposure
- Lot size (acres) 70.42
- Basement information Finished, full, walk-out access
- Building size 6005
- Mls® # 988184
- Property sub type Single family residence
- Status Active
- Tax year 2024
- Family room Second: 4.978m X 6.096m
Level: 2nd - Office Second: 5.867m X 6.096m
Level: 2nd - Bedroom Lower: 2.896m X 3.454m
Level: Lower - Bedroom Lower: 3.886m X 4.623m
Level: Lower - Utility Lower: 3.226m X 2.083m
Level: Lower - Lower: 2.388m X 1.245m
Level: Lower - Bathroom Lower
Level: Lower - Bathroom Lower
Level: Lower - Bathroom Main
Level: Main - Main: 2.388m X 3.658m
Level: Main - Kitchen Main: 6.731m X 4.293m
Level: Main - Bathroom Main
Level: Main - Dining room Main: 12m X 12m
Level: Main - Bedroom Main: 3.378m X 3.658m
Level: Main - Primary bedroom Main: 5.08m X 5.08m
Level: Main - Bedroom Main: 3.708m X 3.81m
Level: Main
- Listing type identifier Idx

$-14,661
/ Month


