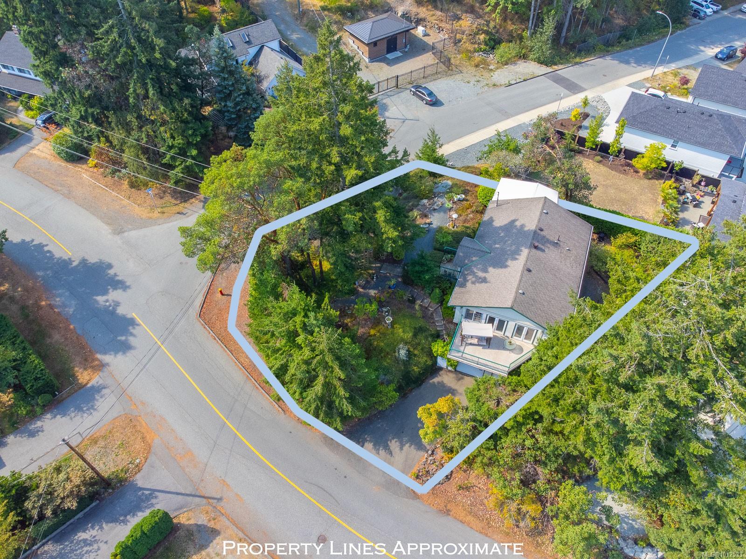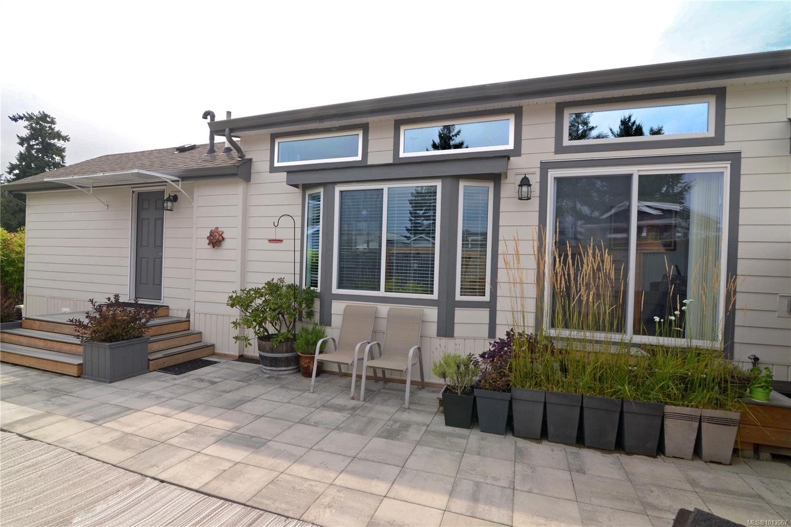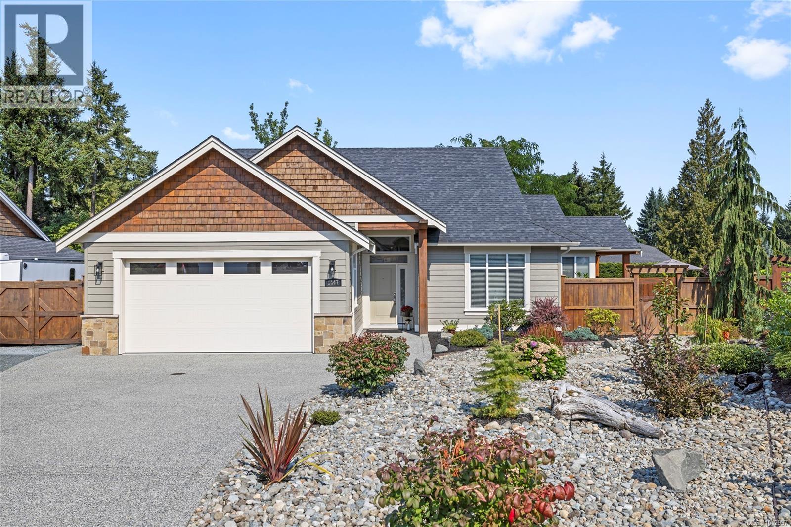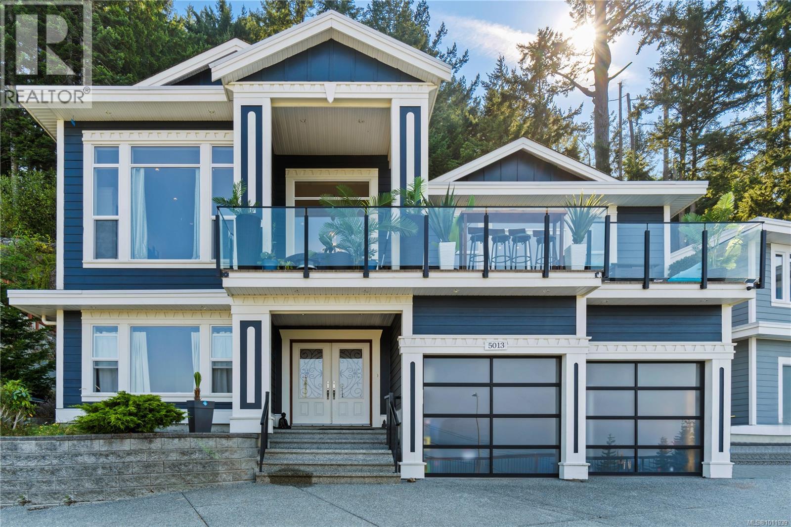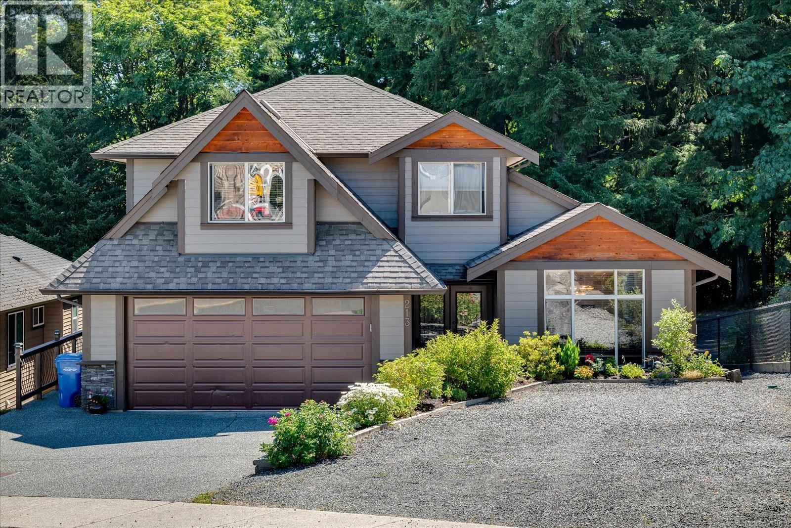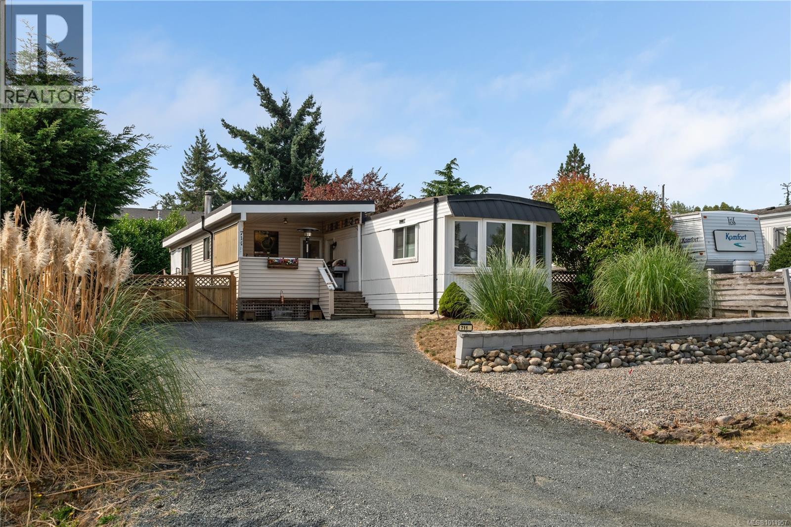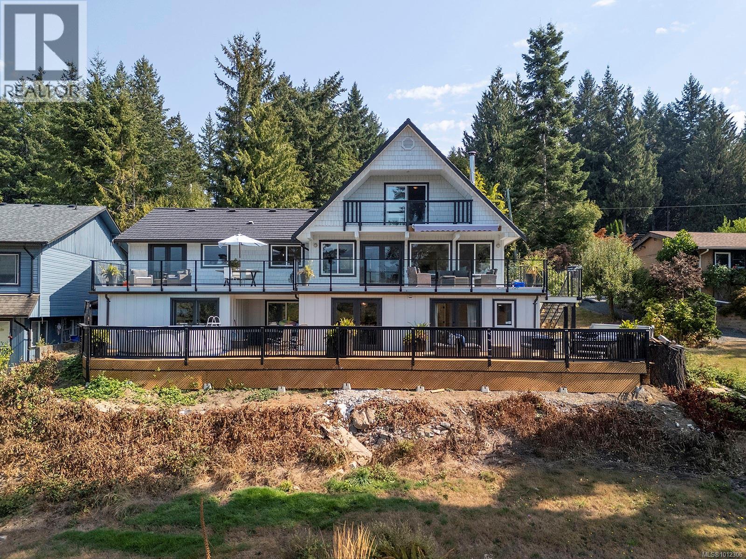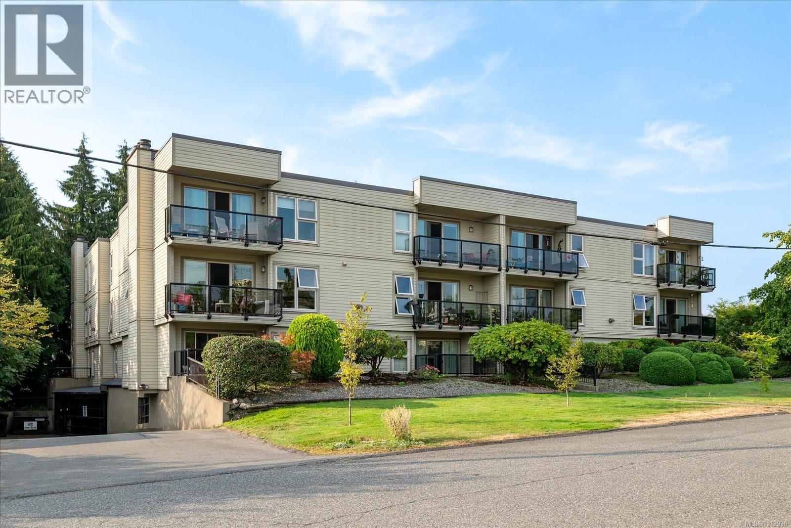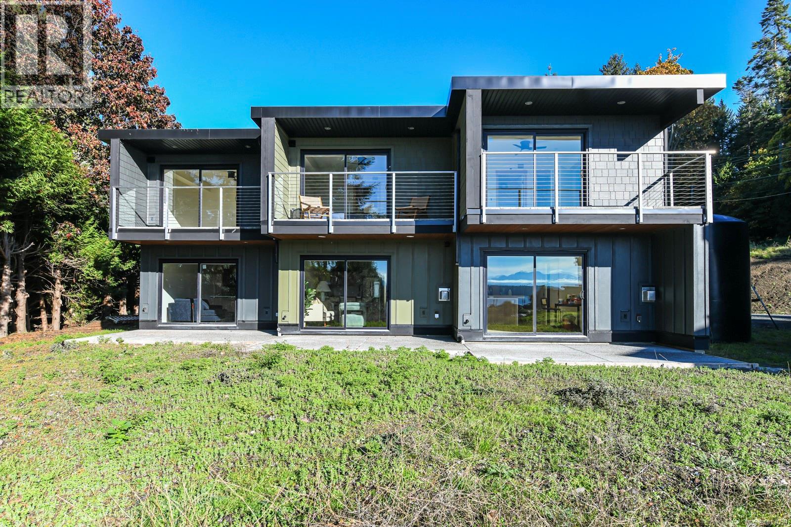- Houseful
- BC
- Qualicum Beach
- V9K
- 810 Chestnut St Unit 8 St
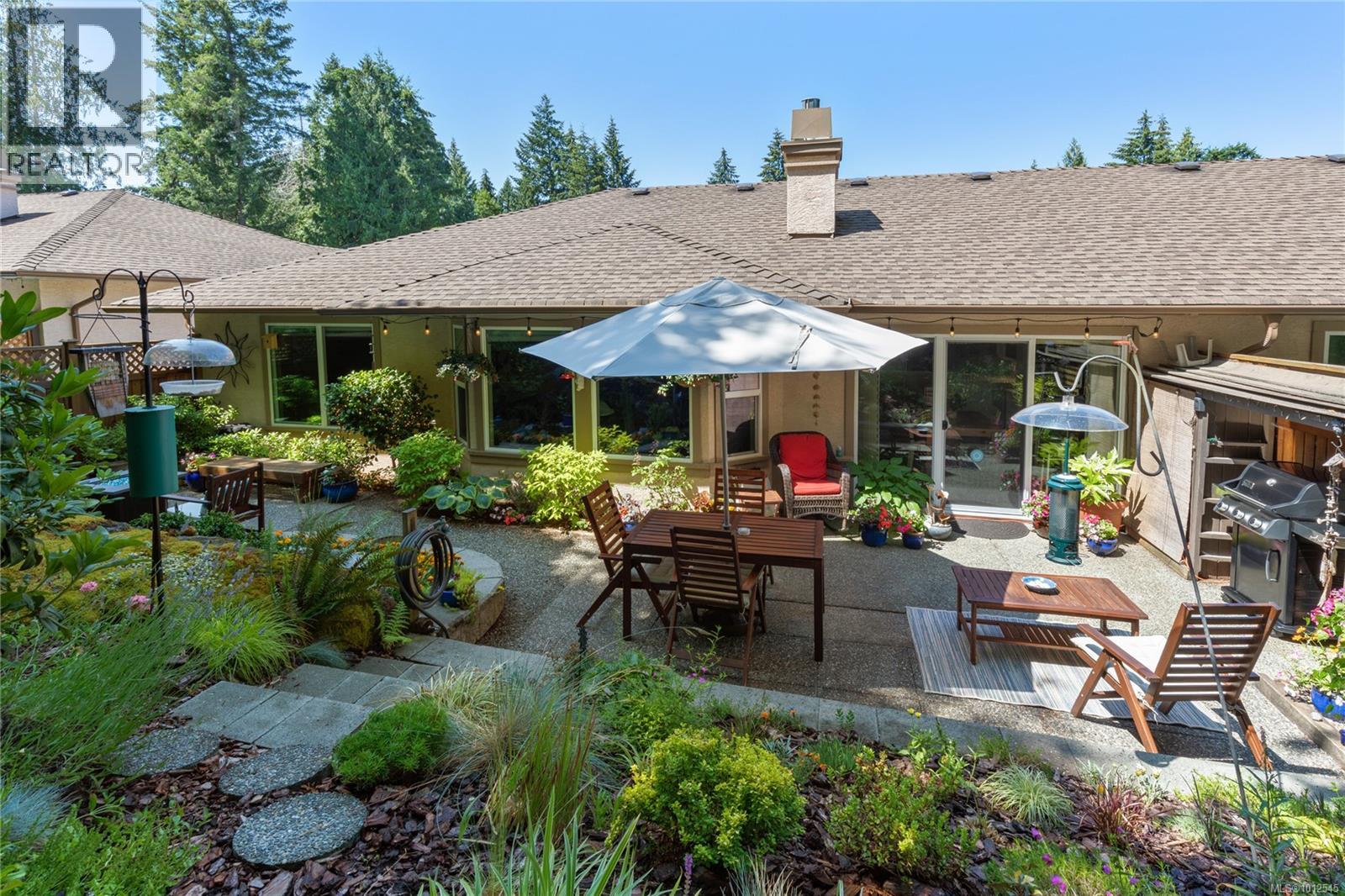
810 Chestnut St Unit 8 St
810 Chestnut St Unit 8 St
Highlights
Description
- Home value ($/Sqft)$522/Sqft
- Time on Housefulnew 3 days
- Property typeSingle family
- Median school Score
- Year built1994
- Mortgage payment
Updated Qualicum Beach Patio Home! This immaculate 1426sf, 2 bed/2 bath END unit backs on to the lush park land & has a private, east facing garden with loads of patio space, an attractive pond & a plethora of birds that serenade throughout the day. Careful planning & extensive plantings have gone into creating this private oasis. The living room has a pretty Bay window overlooking the garden, the Primary bedroom is a generous size with a 3pc ensuite, ample walk in closet, & the guest room has a convenient 4pc ensuite bathroom. Many updates since 2019 such as new laminate/tile flooring throughout, a new efficient gas fireplace, new window coverings, light fixtures, pot lights, fridge, stove, microwave & recently freshly painted interior. The HW tank was installed in 2021, new vinyl windows in 2023 & new kitchen cabinets just this year. Nothing to do but move in & enjoy the friendly 55+ strata which welcomes your cat/dog companion & even has a spot for your RV/boat! Peaceful Paradise! Excluded: dining room curtains. (id:63267)
Home overview
- Cooling None
- Heat source Electric
- Heat type Baseboard heaters
- # parking spaces 13
- # full baths 2
- # total bathrooms 2.0
- # of above grade bedrooms 2
- Has fireplace (y/n) Yes
- Community features Pets allowed with restrictions, age restrictions
- Subdivision Westwood estates
- Zoning description Residential
- Lot size (acres) 0.0
- Building size 1426
- Listing # 1012545
- Property sub type Single family residence
- Status Active
- 1.575m X 3.175m
Level: Main - Dining room 4.115m X 3.658m
Level: Main - Living room 4.267m X 5.182m
Level: Main - Family room 3.962m X 4.623m
Level: Main - Bathroom 4 - Piece
Level: Main - Bedroom 3.912m X 3.2m
Level: Main - Ensuite 3 - Piece
Level: Main - Primary bedroom 4.013m X 4.318m
Level: Main - Kitchen 3.962m X 2.692m
Level: Main - 4.267m X 4.267m
Level: Other - 3.962m X 2.261m
Level: Other
- Listing source url Https://www.realtor.ca/real-estate/28800698/8-810-chestnut-st-qualicum-beach-qualicum-beach
- Listing type identifier Idx

$-1,539
/ Month



