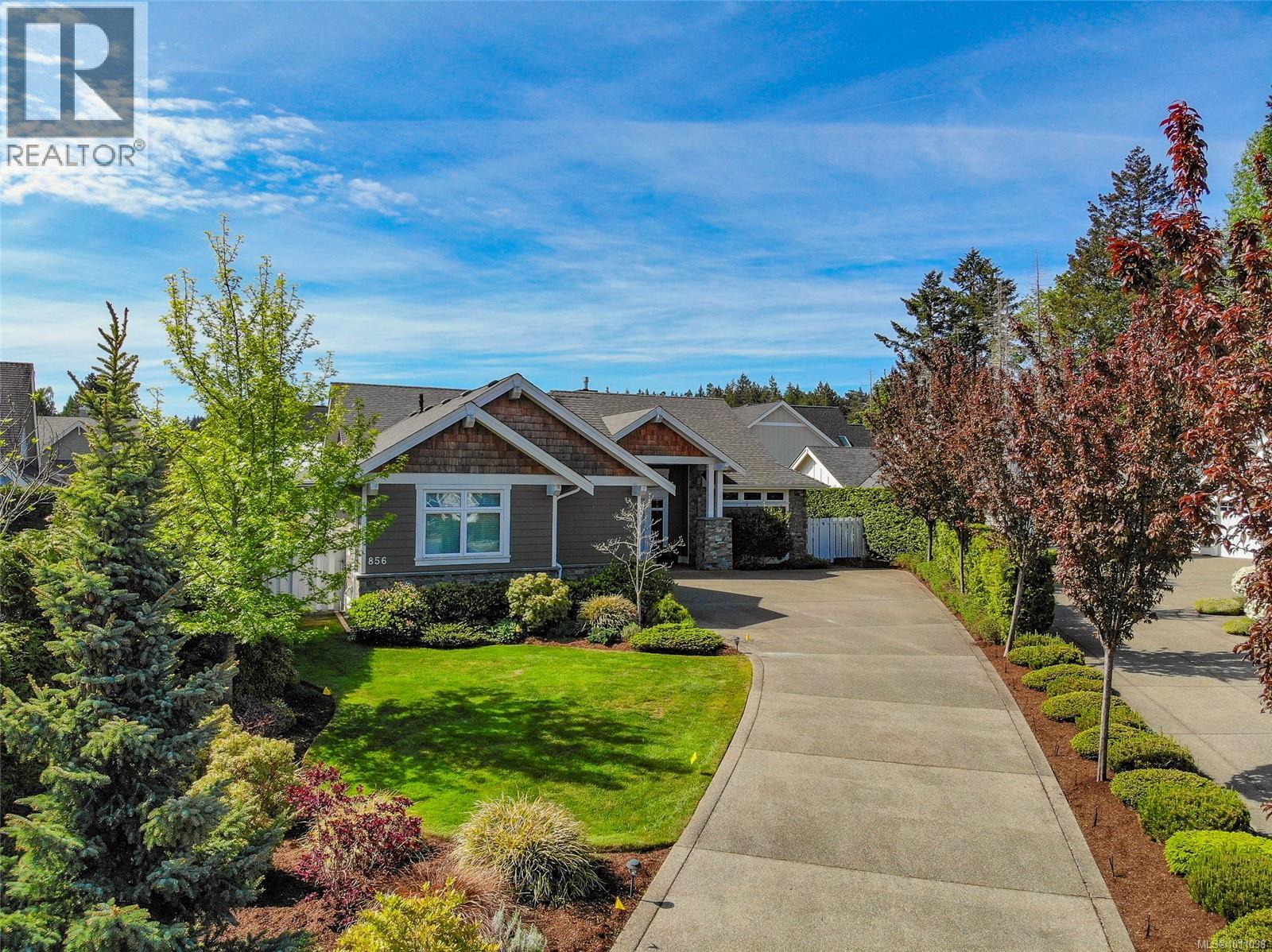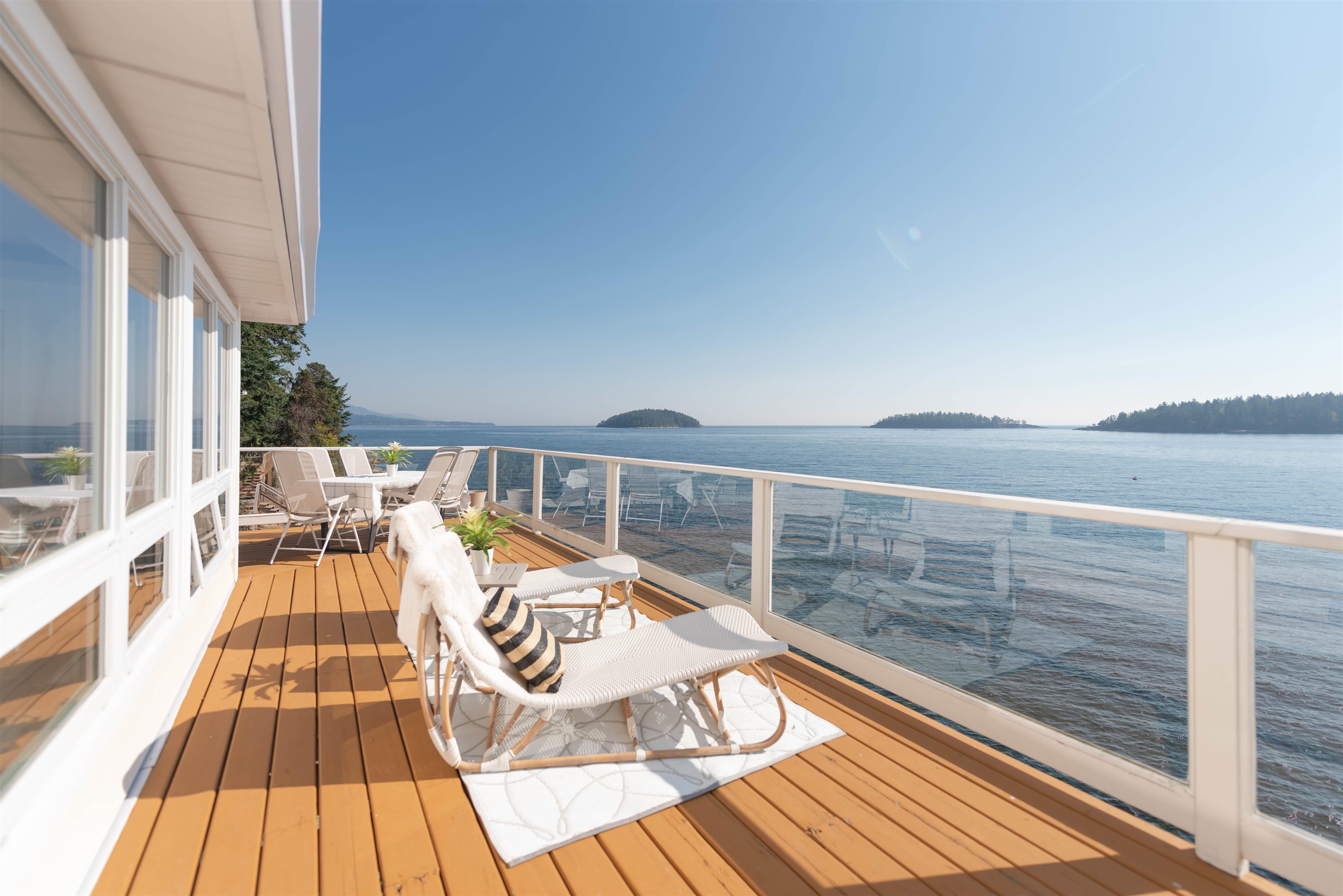- Houseful
- BC
- Qualicum Beach
- V9K
- 856 Bluffs Dr

Highlights
Description
- Home value ($/Sqft)$748/Sqft
- Time on Houseful70 days
- Property typeSingle family
- Median school Score
- Year built2016
- Mortgage payment
This exquisite custom-built rancher, completed in 2016, is nestled in an exclusive enclave of charming homes just steps from the beach. Boasting meticulous craftsmanship and high-end finishes, this residence offers luxury and comfort. Upon entering, you are greeted by an expansive open design with 11-foot ceilings. The chef's kitchen features a gas cooktop, double ovens, built-in microwave, an instant hot water tap, and a garburator. The home includes three spacious bedrooms and 2 ½ baths, with heated floors in both full bathrooms. For entertaining, there is a bar area with a wine fridge and a living room with a built-in entertainment center. Hardwood and ceramic floors add sophistication. The private garden offers sunny exposure and a sprinkler system. Additional features include HRV, a variable-speed heat pump, fire suppression sprinklers, hot water on demand, central vacuum, an oversized double garage, a garden shed, and phantom screens. 75'' TV in living room included in sale. (id:55581)
Home overview
- Cooling Central air conditioning
- Heat source Electric
- Heat type Forced air, heat pump
- # parking spaces 4
- Has garage (y/n) Yes
- # full baths 3
- # total bathrooms 3.0
- # of above grade bedrooms 3
- Has fireplace (y/n) Yes
- Community features Pets allowed with restrictions, family oriented
- Subdivision The bluffs
- Zoning description Multi-family
- Lot dimensions 10019
- Lot size (acres) 0.23540883
- Building size 2085
- Listing # 1011038
- Property sub type Single family residence
- Status Active
- Great room Measurements not available X 6.401m
Level: Main - Bedroom 3.658m X Measurements not available
Level: Main - Dining room Measurements not available X 3.048m
Level: Main - Ensuite 3 - Piece
Level: Main - Bedroom 3.353m X 3.658m
Level: Main - Primary bedroom 4.267m X 4.572m
Level: Main - Laundry Measurements not available X 3.658m
Level: Main - Kitchen 4.064m X 3.251m
Level: Main - Measurements not available X 4.877m
Level: Main - Bathroom 2 - Piece
Level: Main - Ensuite 5 - Piece
Level: Main
- Listing source url Https://www.realtor.ca/real-estate/28728816/856-bluffs-dr-qualicum-beach-qualicum-beach
- Listing type identifier Idx

$-3,988
/ Month












