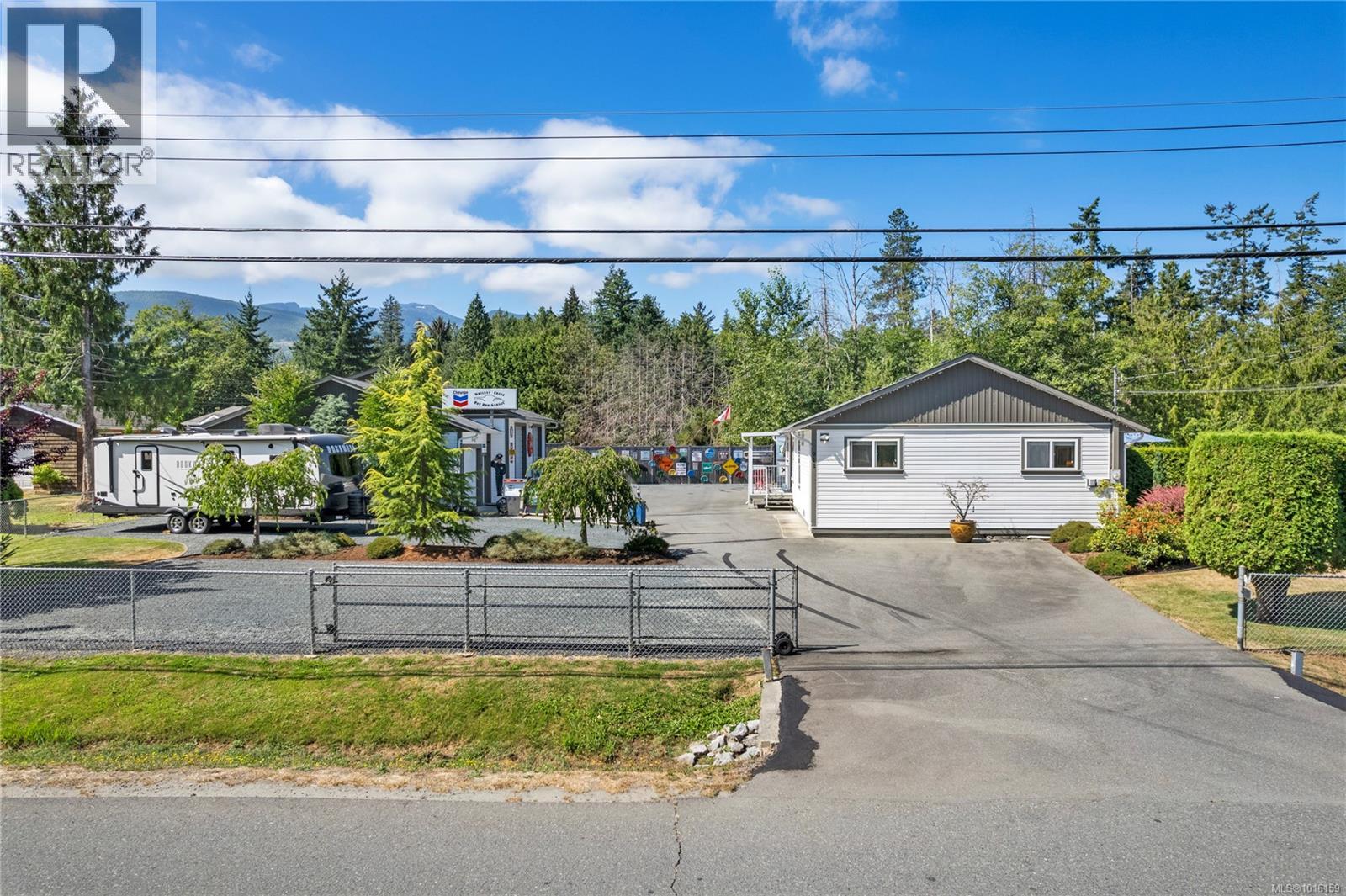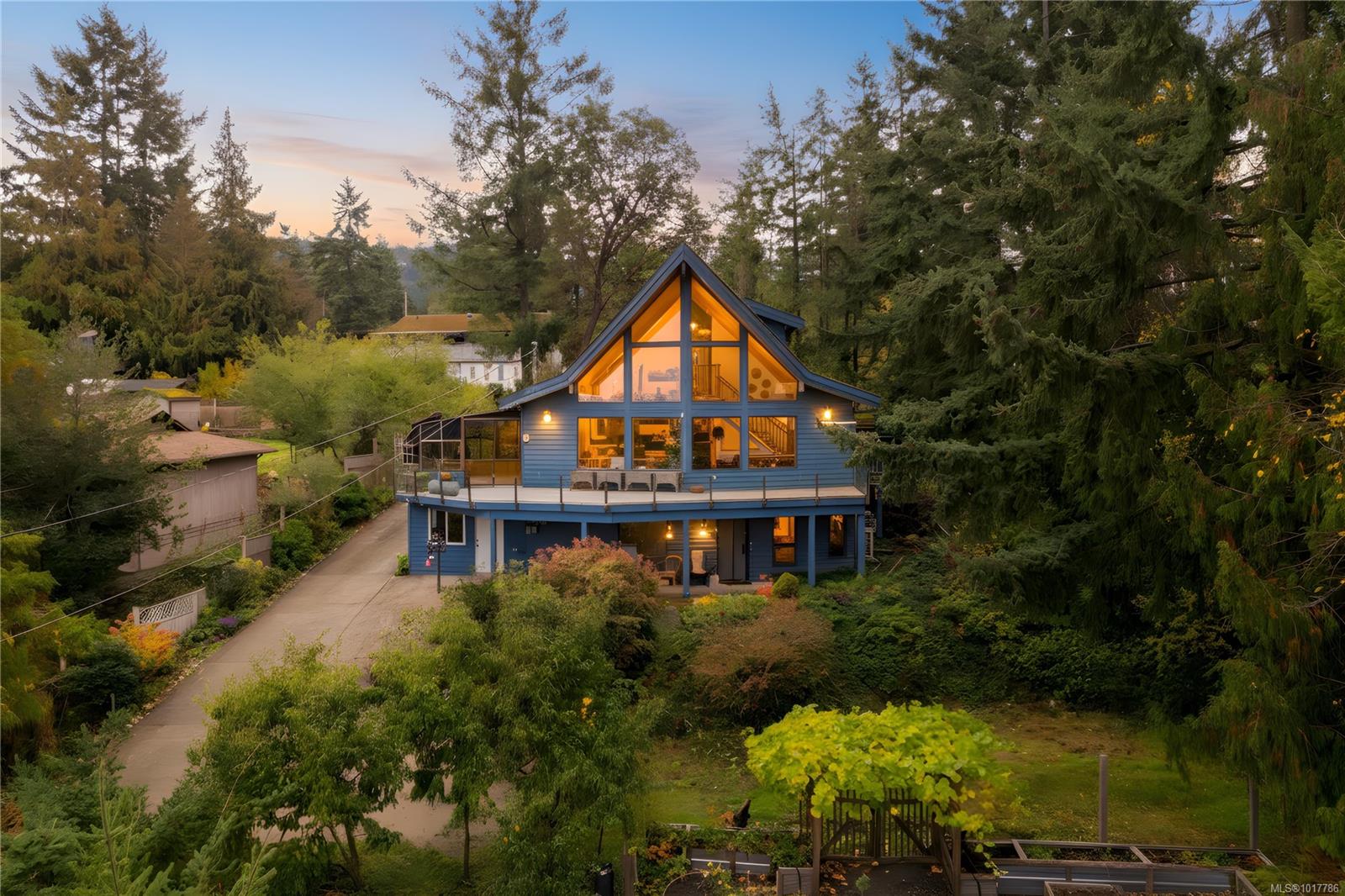- Houseful
- BC
- Qualicum Beach
- V9K
- 911 Poplar Way

Highlights
Description
- Home value ($/Sqft)$598/Sqft
- Time on Houseful13 days
- Property typeSingle family
- Year built1999
- Mortgage payment
METICULOUS... Fully Renovated 3-Bed, 2 Bath Home on a .41 acre Lot with a Large 3 Bay Shop!! This move-in-ready 1454 sq. ft. wheelchair-accessible home features a thoughtful open layout, with modern finishes, and sits on a crawl space. Home was renovated in 2016 with a heat pump and 200-amp service. In addition a brand new hot water tank in 2025 Outside, enjoy stunning mountain views from the yard, a paved driveway with ample space for an RV and boat. The massive 1854 sq. ft. three-bay shop—perfect for hobbies, storage, or a home-based business. The shop is equipped with its own 200-amp service on its own meter, has a newer roof (2019) and offers exceptional workspace flexibility. This home is situated on one of the largest lots in the Whiskey Creek subdivision. Fully fenced manicured yard, massive outdoor deck, carport, regional water, and well maintained septic. Property is Turn Key and minutes away from Qualicum Falls, Cameron Lake and Qualicum Beach. (id:63267)
Home overview
- Cooling Air conditioned
- Heat source Oil
- Heat type Baseboard heaters, forced air, heat pump
- # parking spaces 10
- # full baths 2
- # total bathrooms 2.0
- # of above grade bedrooms 3
- Subdivision Errington/coombs/hilliers
- View Mountain view
- Zoning description Residential
- Lot dimensions 17860
- Lot size (acres) 0.41964287
- Building size 1454
- Listing # 1016159
- Property sub type Single family residence
- Status Active
- Laundry 1.778m X 3.277m
Level: Main - Primary bedroom 3.962m X 3.962m
Level: Main - Ensuite 4 - Piece
Level: Main - Kitchen 5.613m X 3.353m
Level: Main - Bedroom 3.048m X 3.658m
Level: Main - Dining room 2.642m X 3.658m
Level: Main - Bedroom 2.743m X 3.353m
Level: Main - Living room 5.232m X 5.791m
Level: Main - Bathroom 4 - Piece
Level: Main
- Listing source url Https://www.realtor.ca/real-estate/28970426/911-poplar-way-hilliers-erringtoncoombshilliers
- Listing type identifier Idx

$-2,317
/ Month












