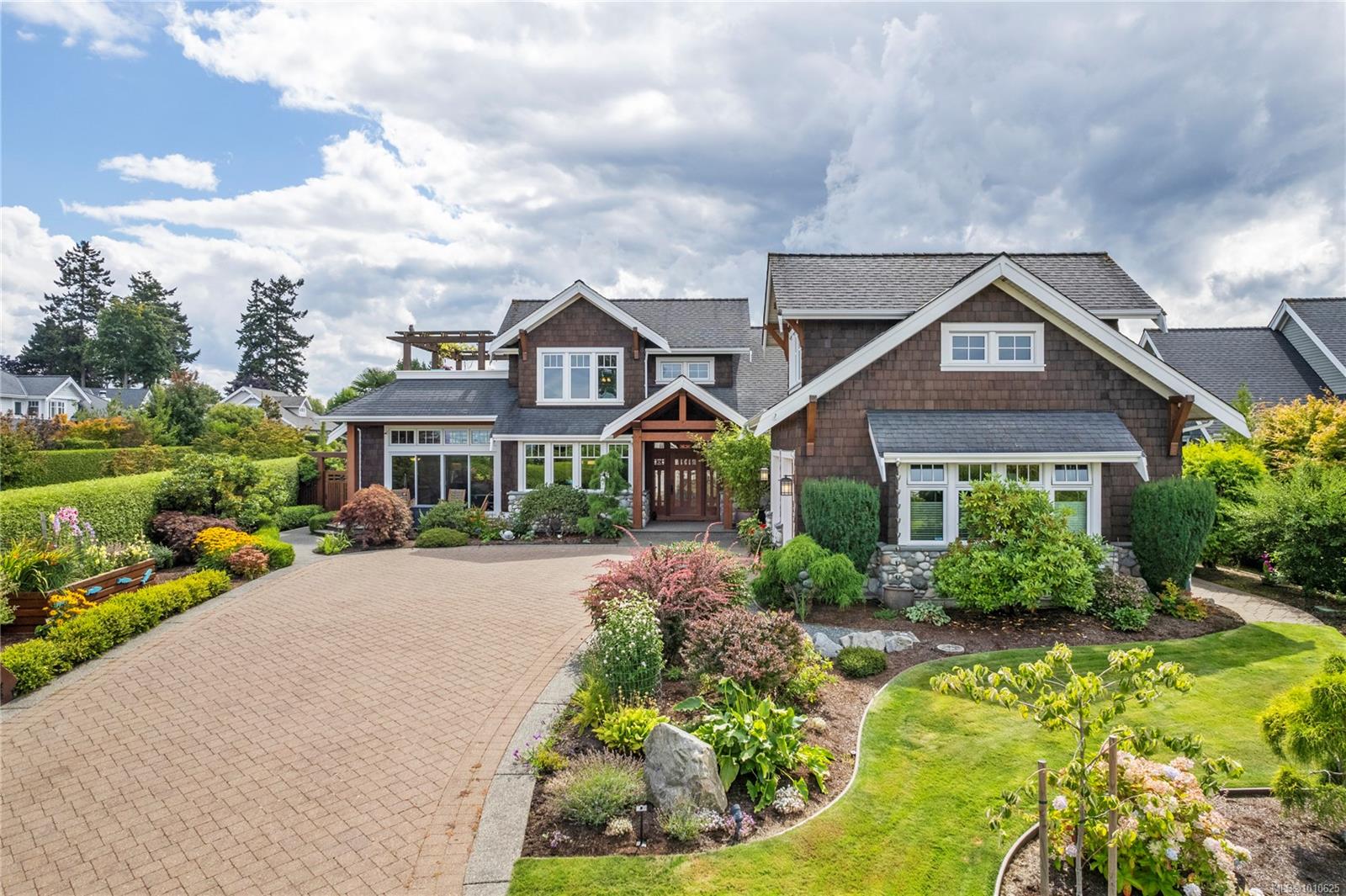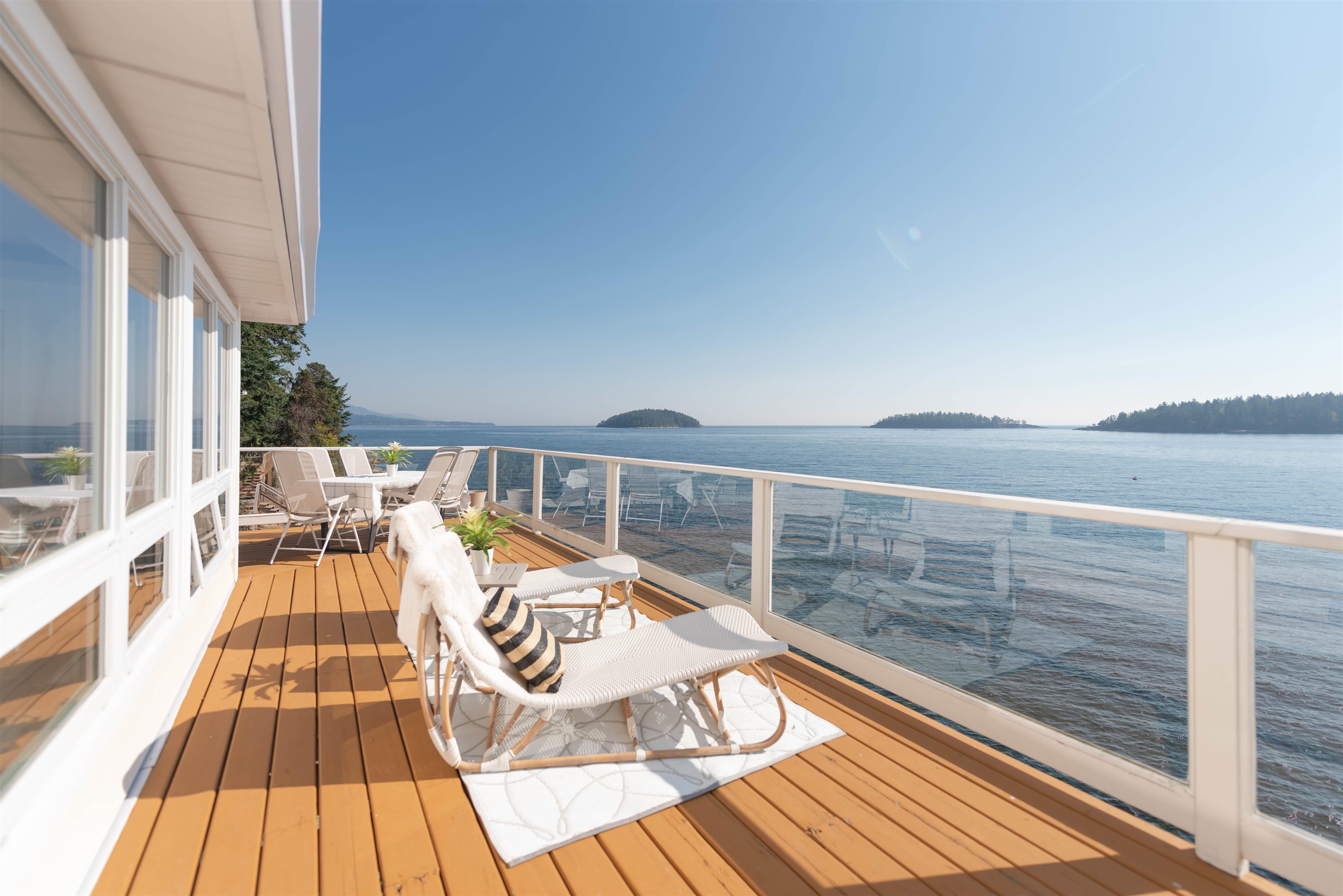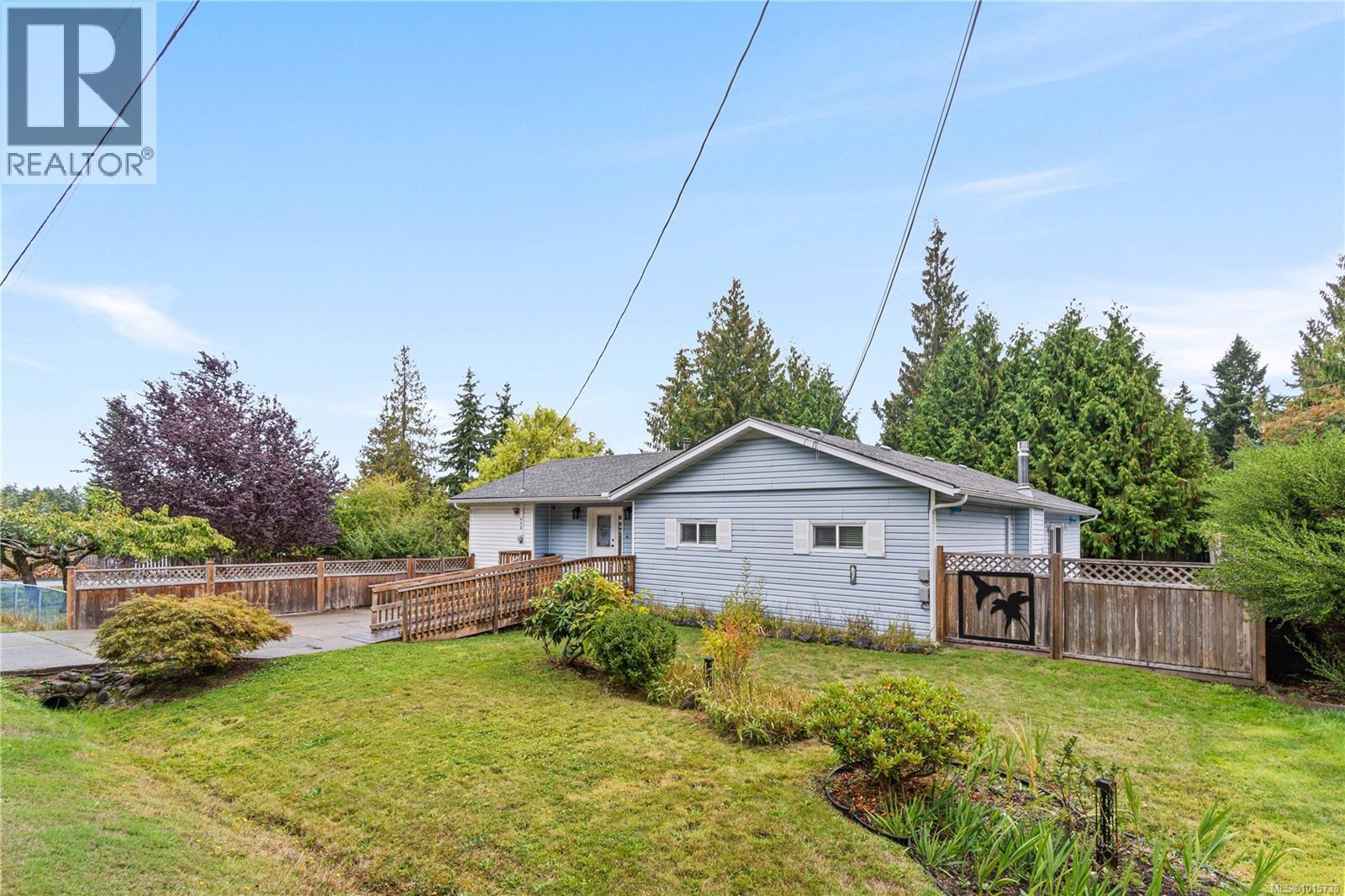- Houseful
- BC
- Qualicum Beach
- V9K
- 942 Bluffs Dr

Highlights
Description
- Home value ($/Sqft)$589/Sqft
- Time on Houseful63 days
- Property typeResidential
- Median school Score
- Lot size0.26 Acre
- Year built2009
- Garage spaces2
- Mortgage payment
Welcome to this beautifully designed residence in the prestigious Bluffs community. Offering flexibility with two primary suite options—upstairs or on the main—this home is perfect for a variety of lifestyles. The open-concept main living area is bathed in natural light from large windows, showcasing serene views and connecting seamlessly to multiple outdoor sitting areas. A cozy gas fireplace with custom built-ins adds warmth and charm, while the spacious kitchen and dining area make entertaining a delight. Upstairs, a versatile rec room and second-story patio capture ocean views, joined by a bedroom retreat that makes the most of the scenery. The private, beautifully landscaped yard offers multiple spots to relax or entertain in total privacy. Additional features include abundant storage throughout, a double garage, and a layout designed for both comfort and functionality. Experience ocean view living in one of the most desirable neighborhoods—your dream home awaits in The Bluffs.
Home overview
- Cooling Air conditioning
- Heat type Electric, heat pump
- Sewer/ septic Sewer connected
- Construction materials Frame wood
- Foundation Concrete perimeter
- Roof Fibreglass shingle
- # garage spaces 2
- # parking spaces 6
- Has garage (y/n) Yes
- Parking desc Garage double
- # total bathrooms 3.0
- # of above grade bedrooms 4
- # of rooms 20
- Flooring Mixed
- Appliances Air filter
- Has fireplace (y/n) Yes
- Laundry information In house
- County Qualicum beach town of
- Area Parksville/qualicum
- Water source Municipal
- Zoning description Residential
- Directions 221421
- Exposure North
- Lot size (acres) 0.26
- Basement information Crawl space
- Building size 3392
- Mls® # 1010625
- Property sub type Single family residence
- Status Active
- Virtual tour
- Tax year 2024
- Second: 3.658m X 6.147m
Level: 2nd - Second: 1.321m X 1.626m
Level: 2nd - Bedroom Second: 3.48m X 5.436m
Level: 2nd - Second: 2.616m X 2.972m
Level: 2nd - Ensuite Second
Level: 2nd - Bedroom Second: 6.096m X 7.823m
Level: 2nd - Main: 5.182m X 2.972m
Level: Main - Primary bedroom Main: 3.937m X 4.42m
Level: Main - Laundry Main: 2.819m X 1.88m
Level: Main - Living room Main: 4.953m X 6.198m
Level: Main - Bathroom Main
Level: Main - Main: 2.362m X 2.743m
Level: Main - Main: 5.867m X 2.946m
Level: Main - Dining room Main: 4.115m X 3.353m
Level: Main - Ensuite Main
Level: Main - Bedroom Main: 4.343m X 3.353m
Level: Main - Kitchen Main: 4.724m X 5.182m
Level: Main - Main: 2.921m X 2.134m
Level: Main - Main: 6.655m X 8.89m
Level: Main - Main: 4.826m X 2.946m
Level: Main
- Listing type identifier Idx

$-5,158
/ Month












