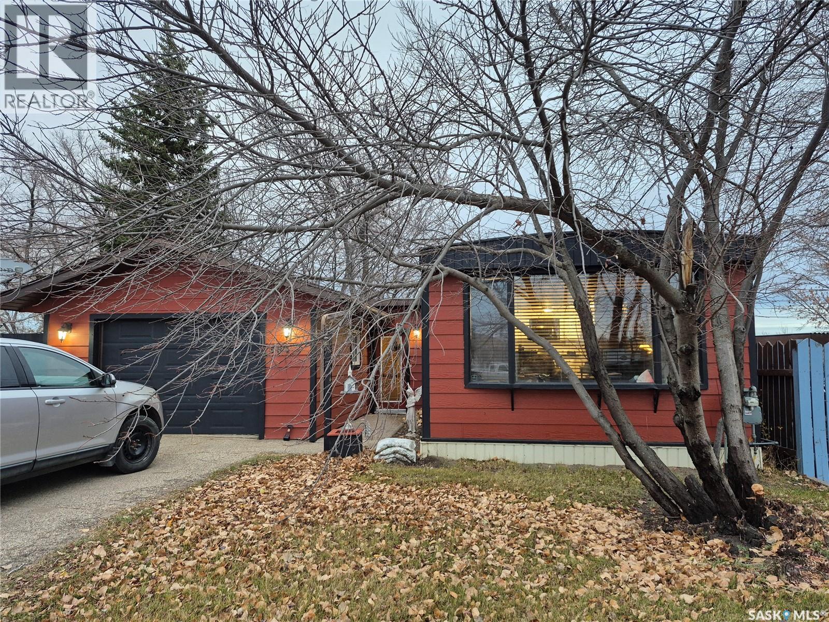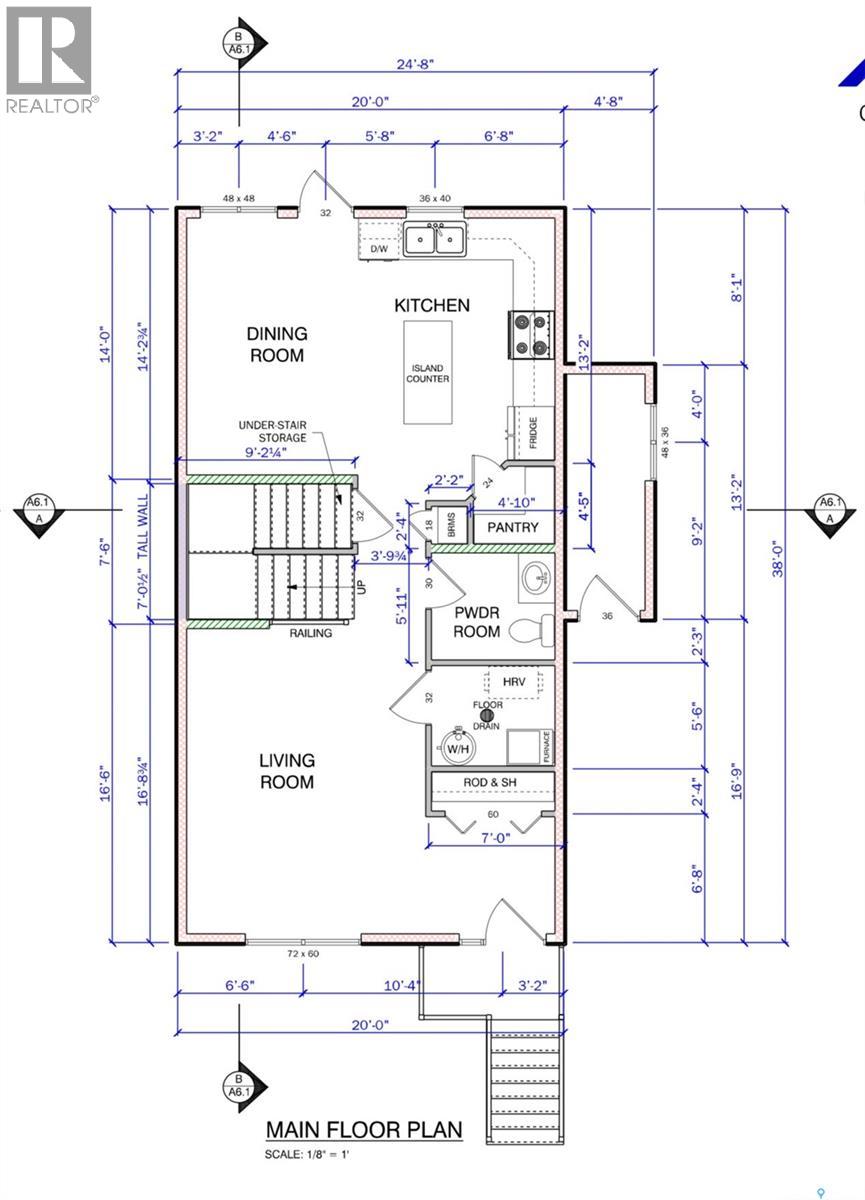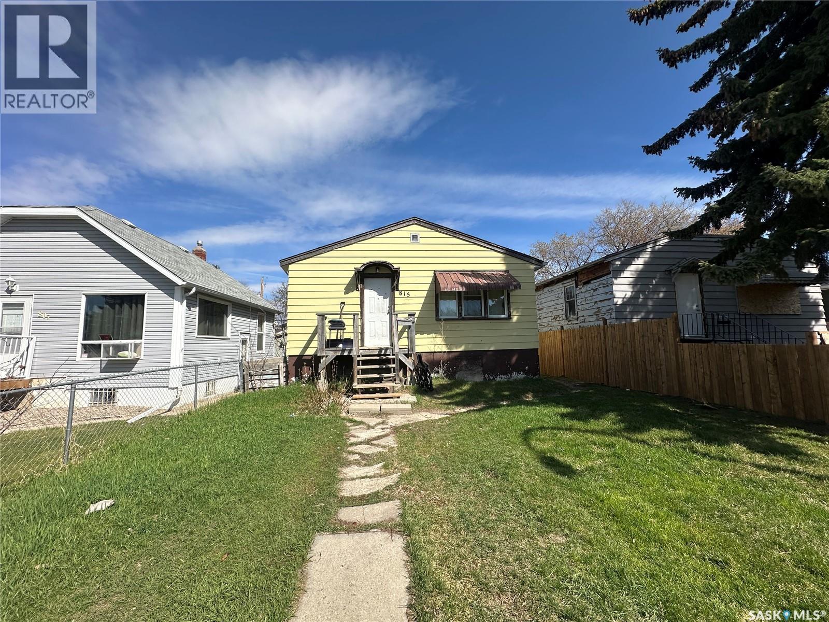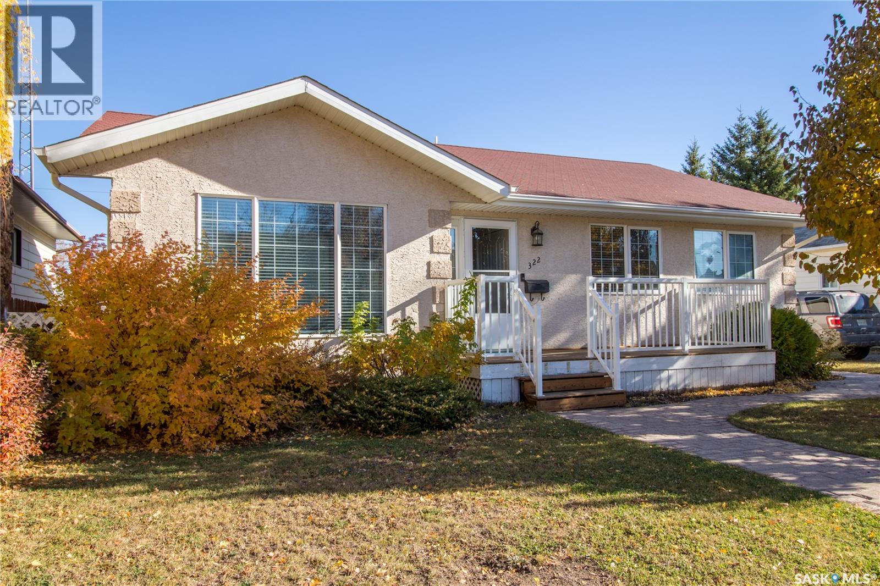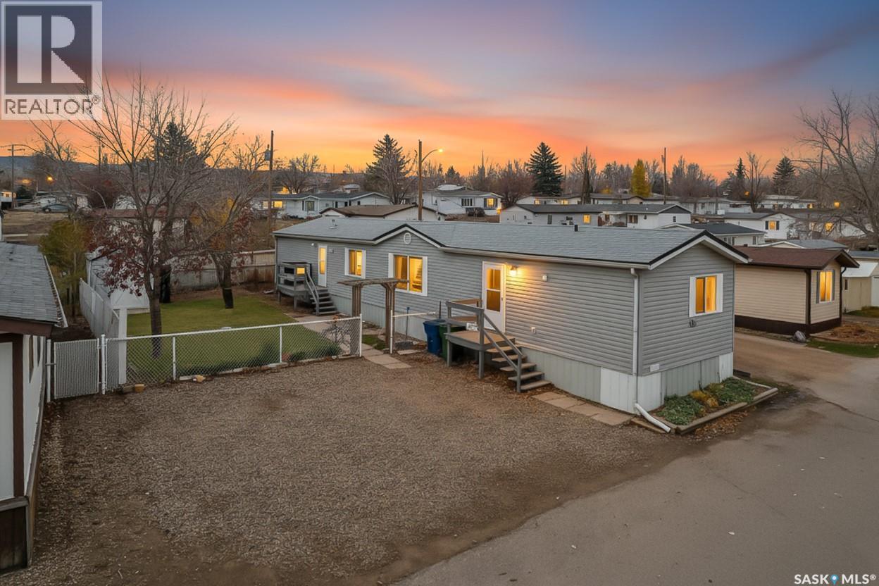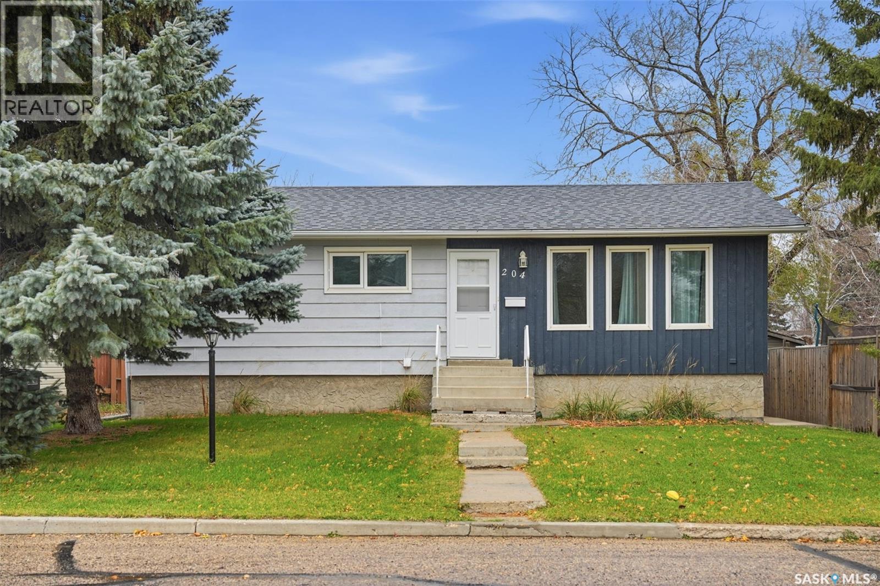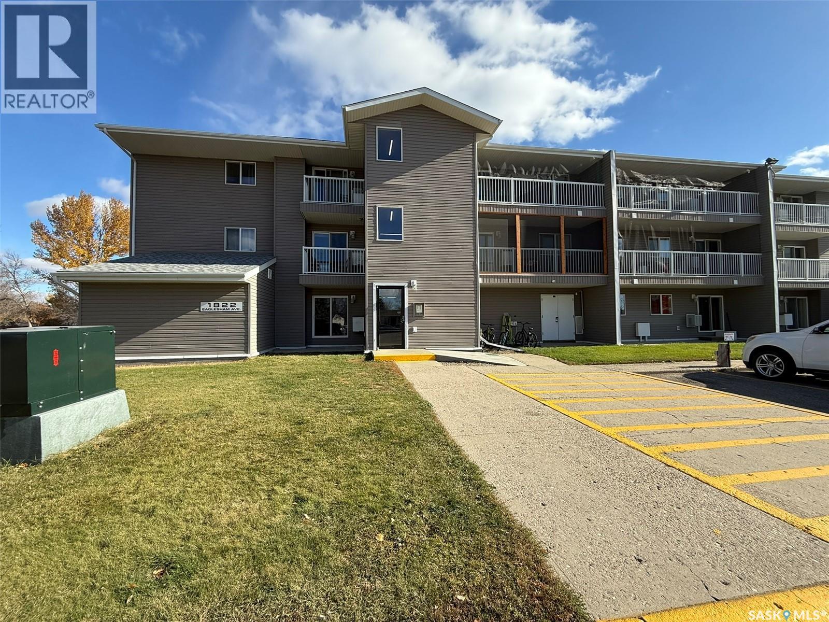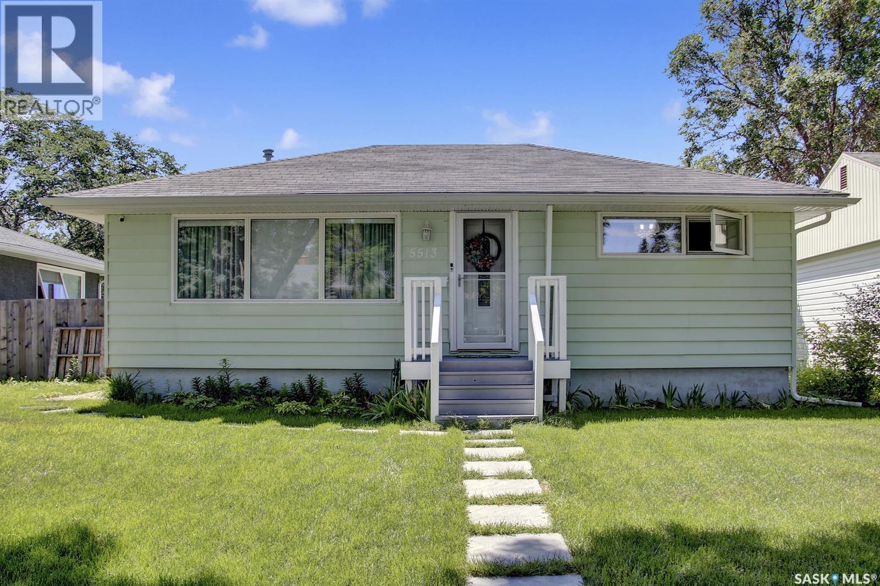- Houseful
- SK
- Qu'Appelle
- S0G
- 16 Walsh St
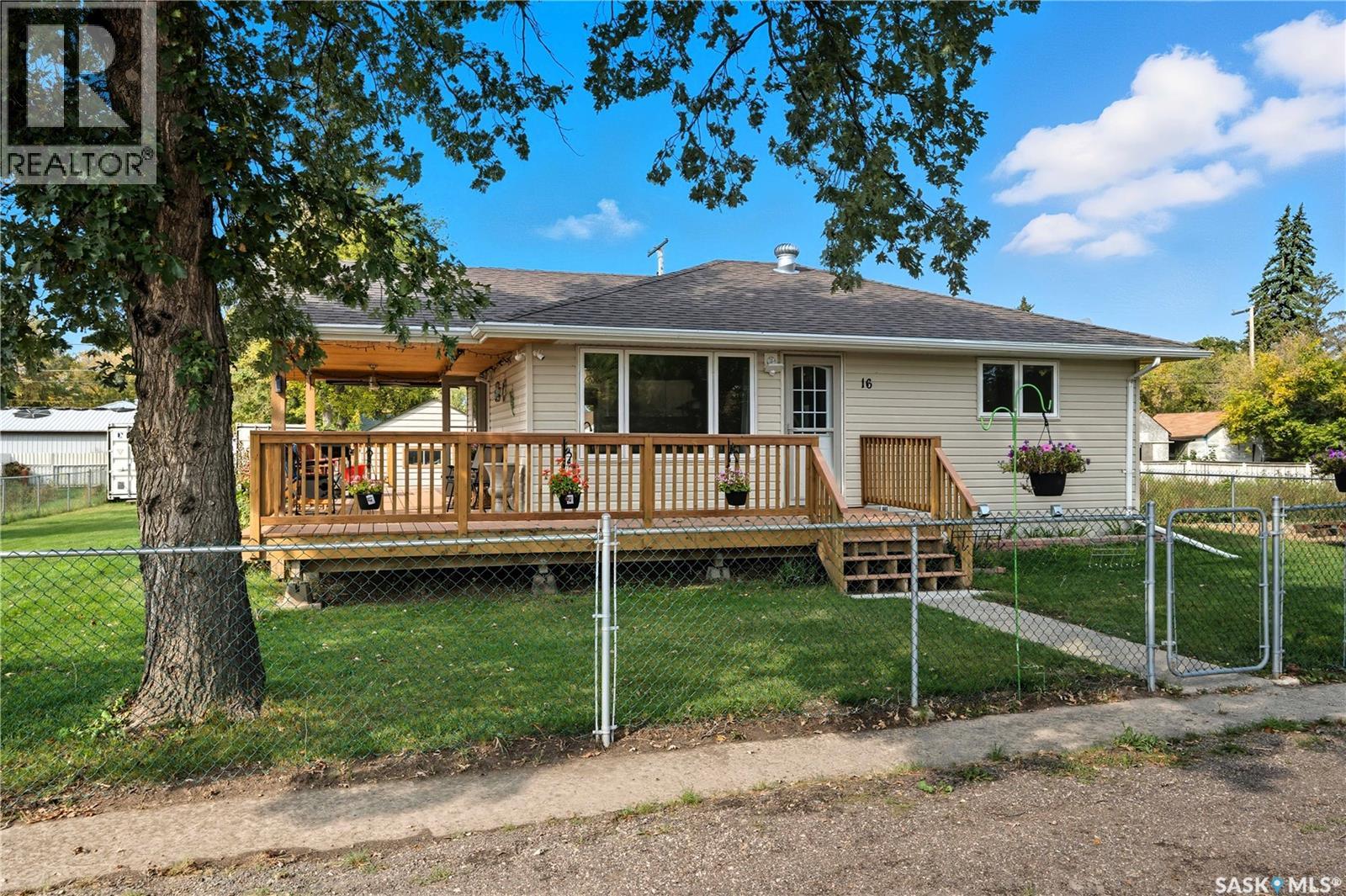
Highlights
Description
- Home value ($/Sqft)$415/Sqft
- Time on Houseful46 days
- Property typeSingle family
- StyleBungalow
- Year built1965
- Mortgage payment
Fully Renovated Home on Triple Lot in Qu’Appelle! Step into this nearly 800 sq. ft. home that feels brand new from top to bottom. The main floor features a bright and cozy living space, a primary bedroom, and a stylish 4-piece bathroom. Downstairs, you’ll find a massive bedroom/flex space plus a 3-piece bath with stand-up shower—perfect for guests, hobbies, or a private retreat. Every detail has been updated: new LVP flooring and subfloor, reinforced main beam, relocated stairs, fresh paint, modern lighting, updated wiring (100amp), new kitchen with farm sink, bathrooms, blinds, and added insulation. Outside, enjoy the peace of a triple lot with garden space, fire pit, and a 14x24 garage. The standout feature? A large covered deck with slide-down privacy screens, ideal for outdoor enjoyment. Located in the friendly community of Qu’Appelle, just a quick drive from Regina, this home offers the perfect balance of small-town living and modern convenience. Move-in ready and waiting for you! (id:63267)
Home overview
- Cooling Central air conditioning, air exchanger
- Heat source Natural gas
- Heat type Forced air
- # total stories 1
- Has garage (y/n) Yes
- # full baths 2
- # total bathrooms 2.0
- # of above grade bedrooms 2
- Lot desc Lawn, garden area
- Lot dimensions 9375
- Lot size (acres) 0.22027725
- Building size 780
- Listing # Sk018666
- Property sub type Single family residence
- Status Active
- Bedroom 3.099m X 2.667m
Level: Basement - Other 5.613m X 3.378m
Level: Basement - Storage Measurements not available
Level: Basement - Bathroom (# of pieces - 3) Measurements not available
Level: Basement - Mudroom 3.099m X 2.692m
Level: Main - Bathroom (# of pieces - 4) Measurements not available
Level: Main - Bedroom 3.734m X 3.861m
Level: Main - Living room 4.953m X 3.835m
Level: Main - Kitchen Measurements not available X 2.743m
Level: Main
- Listing source url Https://www.realtor.ca/real-estate/28876886/16-walsh-street-quappelle
- Listing type identifier Idx

$-864
/ Month

