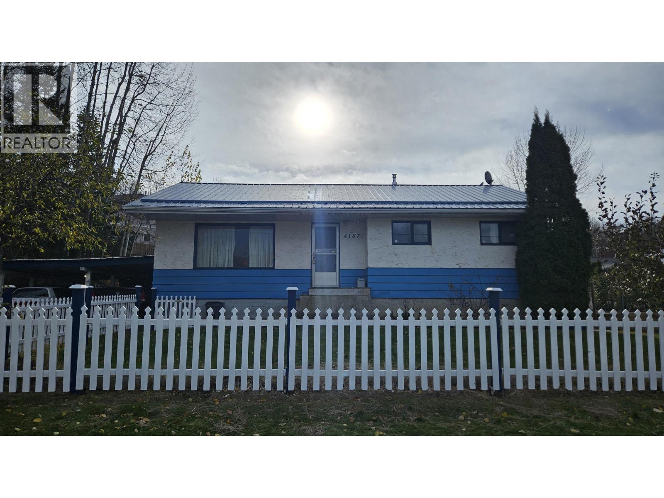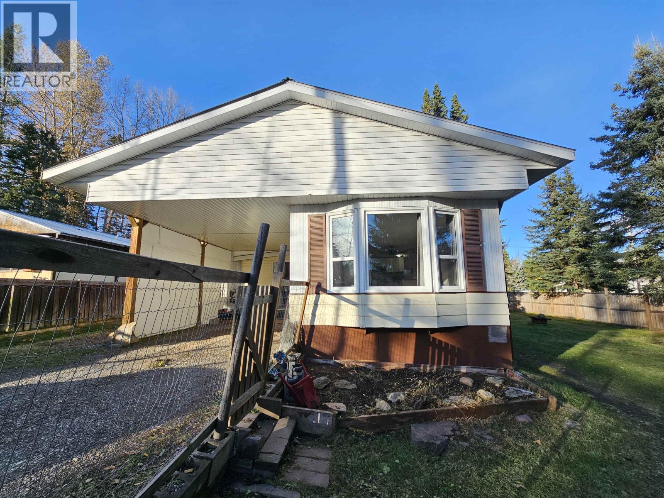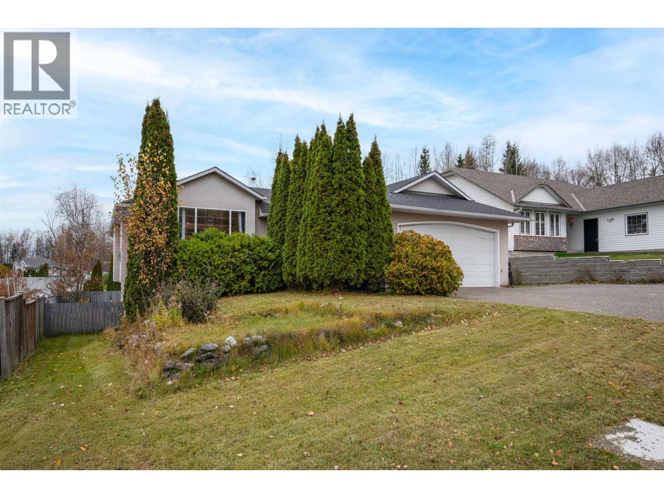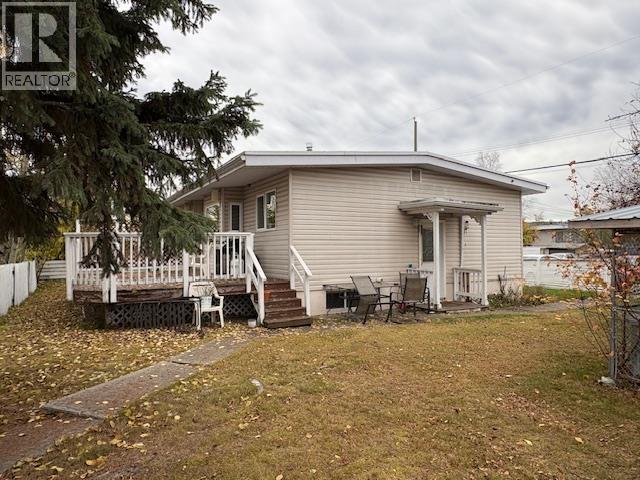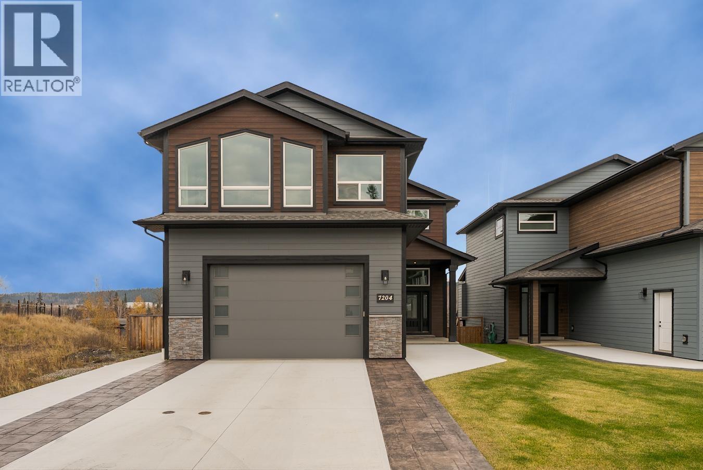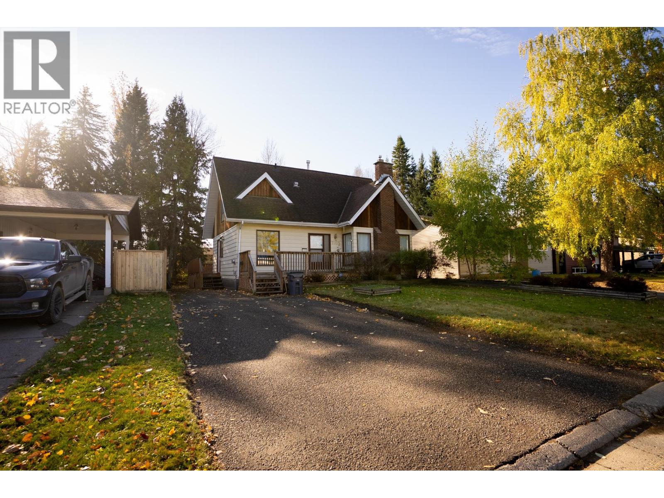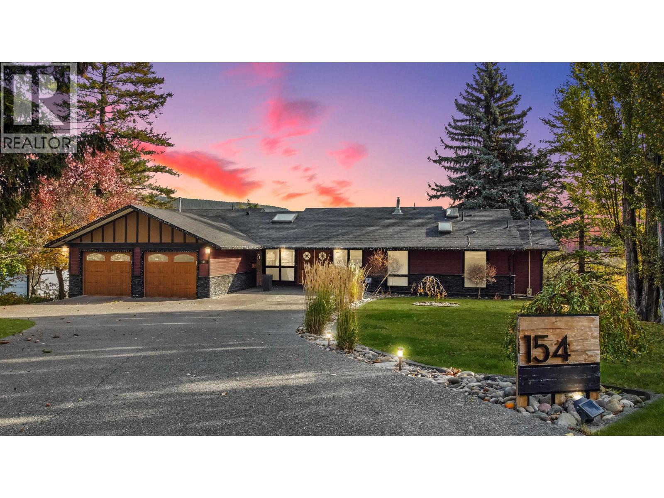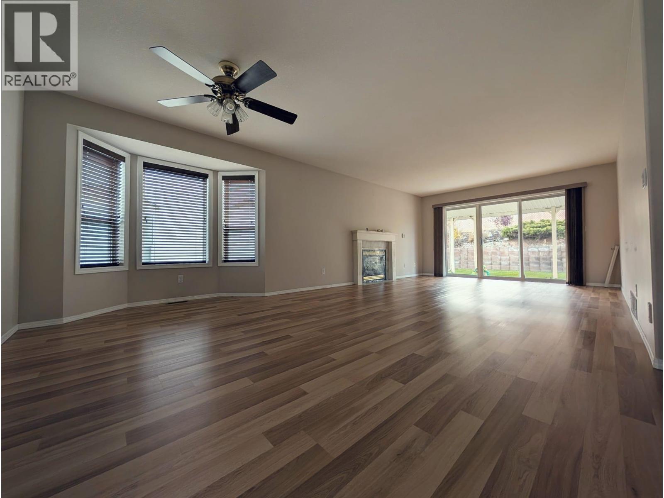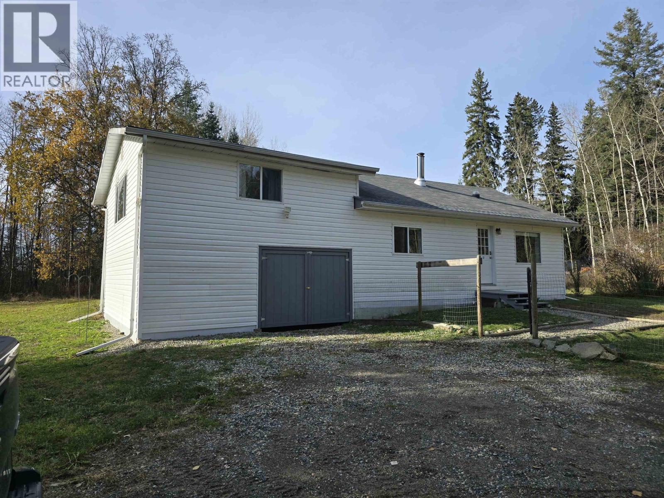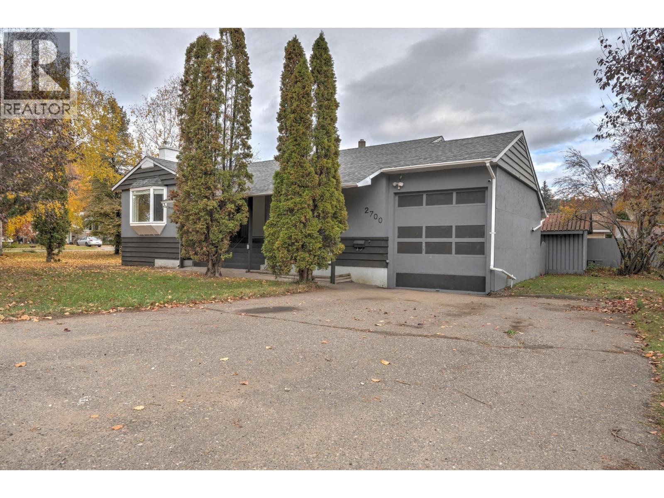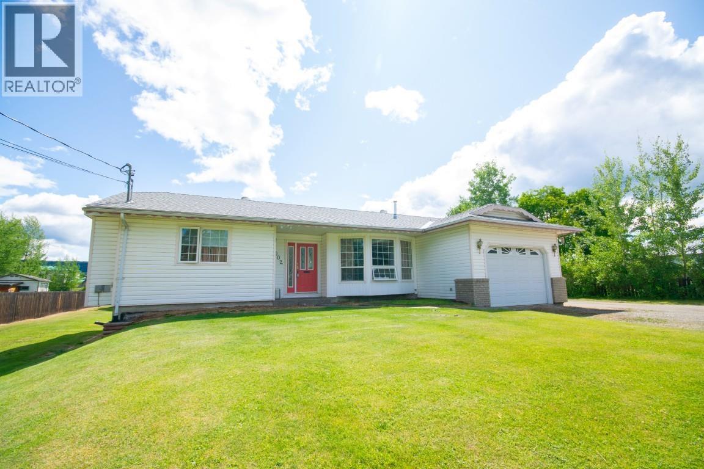
Highlights
Description
- Home value ($/Sqft)$208/Sqft
- Time on Houseful35 days
- Property typeSingle family
- Median school Score
- Lot size0.51 Acre
- Year built1995
- Garage spaces1
- Mortgage payment
* PREC - Personal Real Estate Corporation. Wonderful 5 bed, 3 bath family home in a sought-after neighborhood—just steps from the new junior high and close to shopping and all amenities. Bright main floor with large windows, skylight, bay window, and cozy gas fireplace. Basement has outside entry and a non-conforming suite already installed—great for extended family or rental potential. Enjoy the spacious covered deck (could easily be enclosed for added living space), fenced yard, large shed, and tons of parking including room for an RV. Impressive 4-bay shop—half insulated/heated—with mezzanine, washroom, and mechanic pit. Attached garage, drilled well, and connected to community sewer. Roof replaced in 2022 and home has extra insulation for efficiency. Bus stop conveniently located at the end of the driveway to top it all off! (id:63267)
Home overview
- Heat source Natural gas
- Heat type Forced air
- # total stories 2
- Roof Conventional
- # garage spaces 1
- Has garage (y/n) Yes
- # full baths 3
- # total bathrooms 3.0
- # of above grade bedrooms 5
- Has fireplace (y/n) Yes
- Directions 2171319
- Lot dimensions 0.51
- Lot size (acres) 0.51
- Listing # R3049947
- Property sub type Single family residence
- Status Active
- Kitchen 4.928m X 7.087m
Level: Basement - 4th bedroom 3.785m X 2.769m
Level: Basement - Recreational room / games room 3.886m X 4.597m
Level: Basement - 5th bedroom 3.073m X 3.962m
Level: Basement - 6th bedroom 3.073m X 3.962m
Level: Basement - Storage 1.422m X 2.769m
Level: Basement - Storage 1.905m X 1.524m
Level: Basement - Living room 4.496m X 5.182m
Level: Main - Kitchen 7.493m X 3.15m
Level: Main - 3rd bedroom 3.962m X 2.946m
Level: Main - Laundry 3.759m X 2.921m
Level: Main - 2nd bedroom 4.267m X 3.353m
Level: Main
- Listing source url Https://www.realtor.ca/real-estate/28885627/1002-maple-heights-road-quesnel
- Listing type identifier Idx

$-1,386
/ Month

