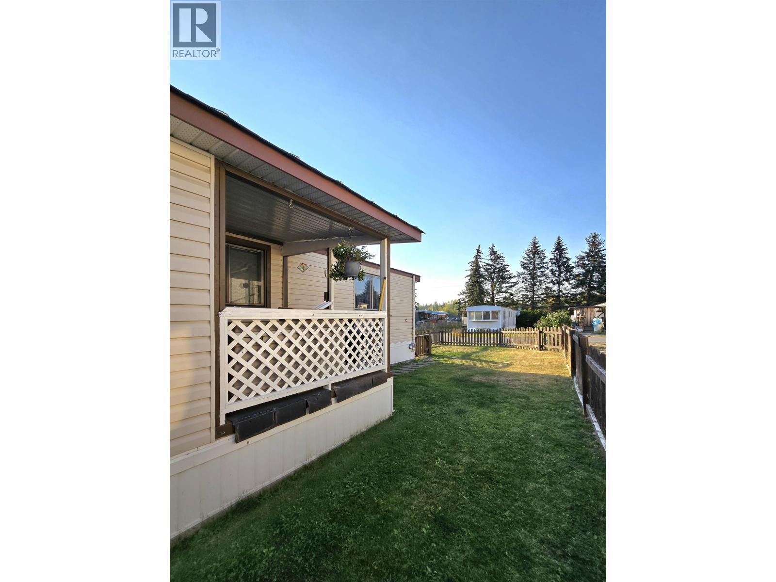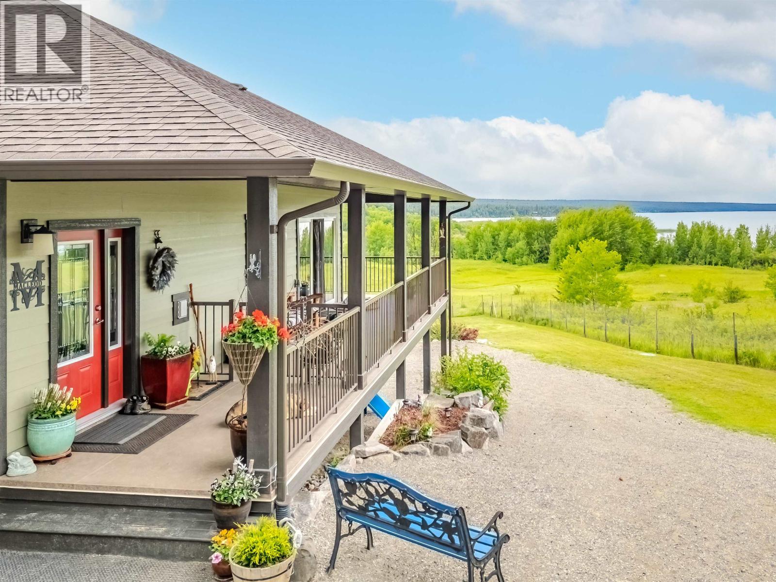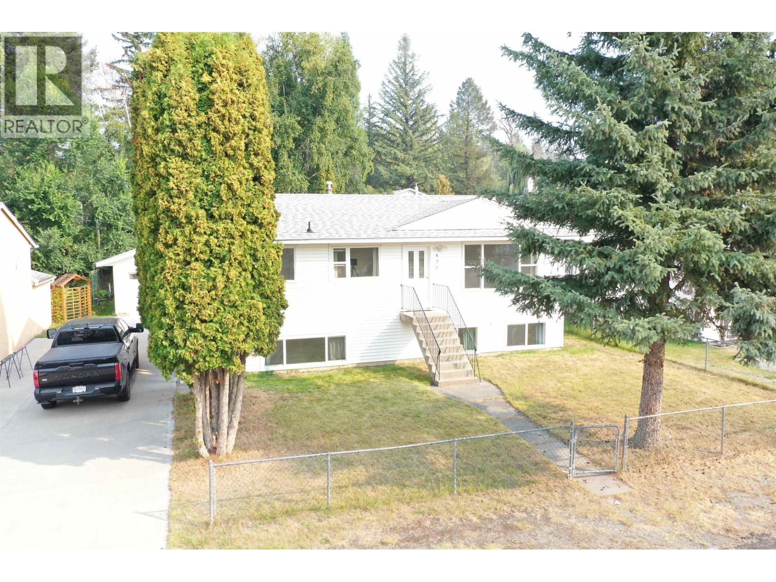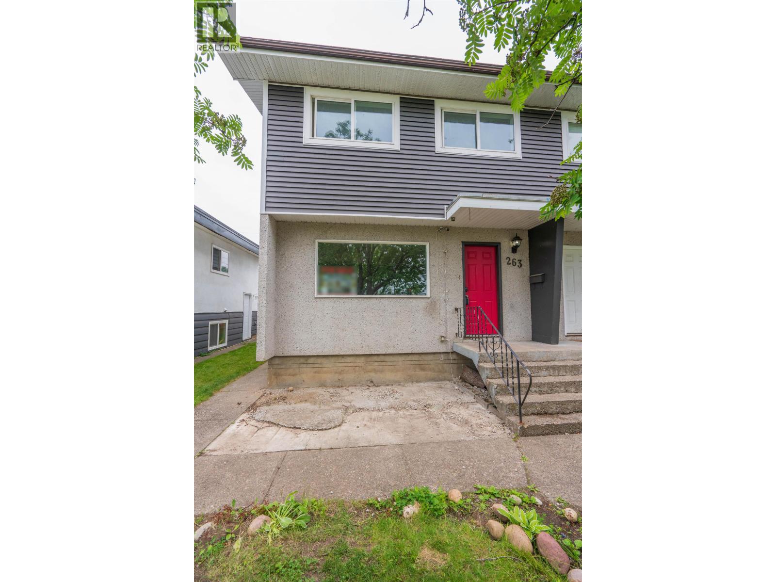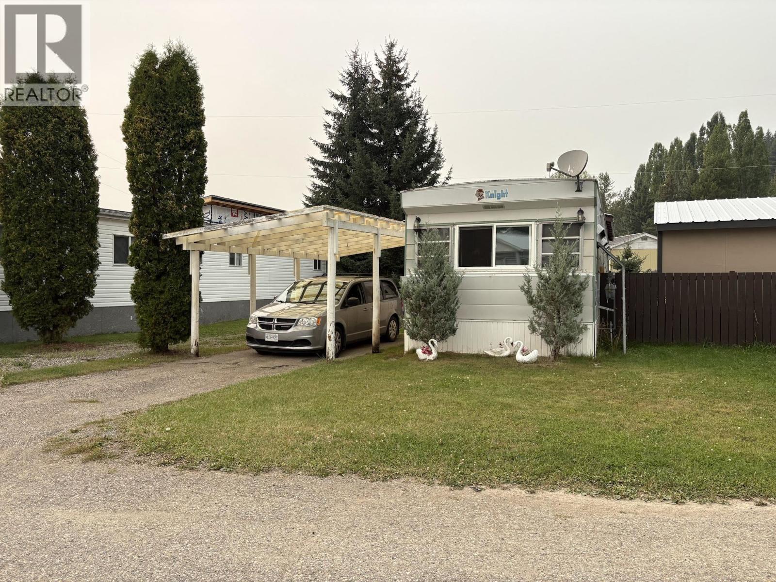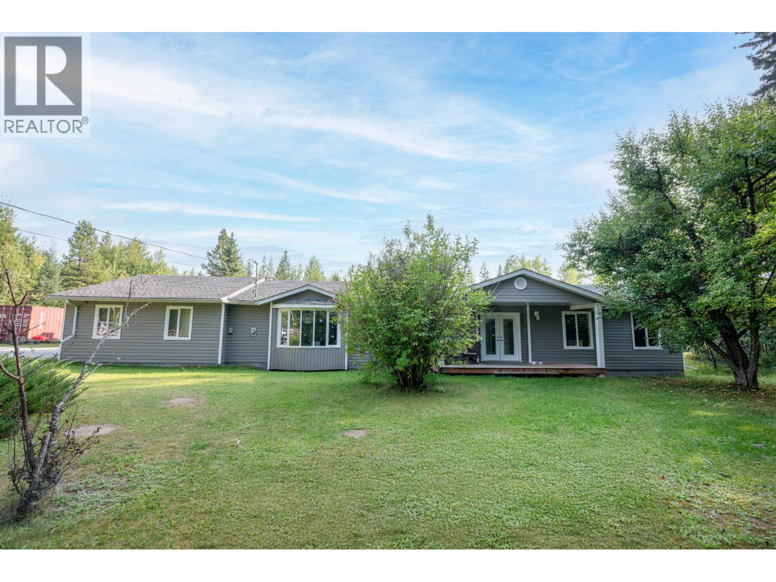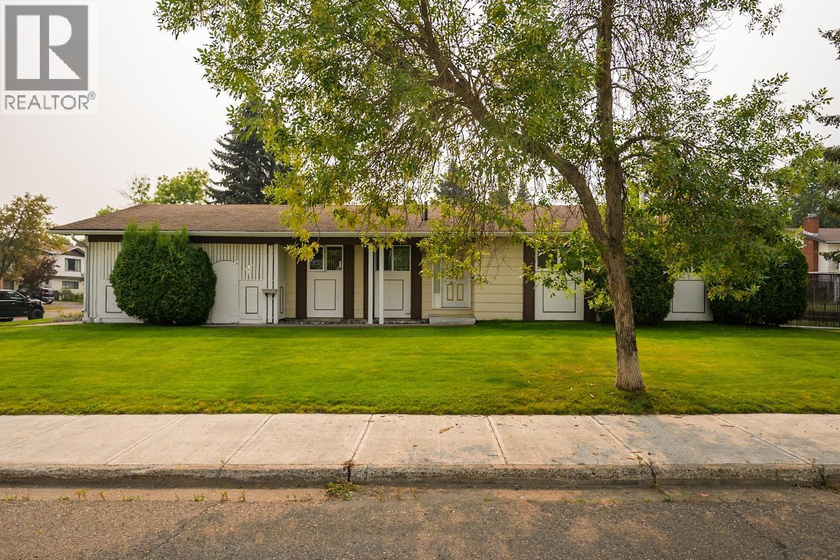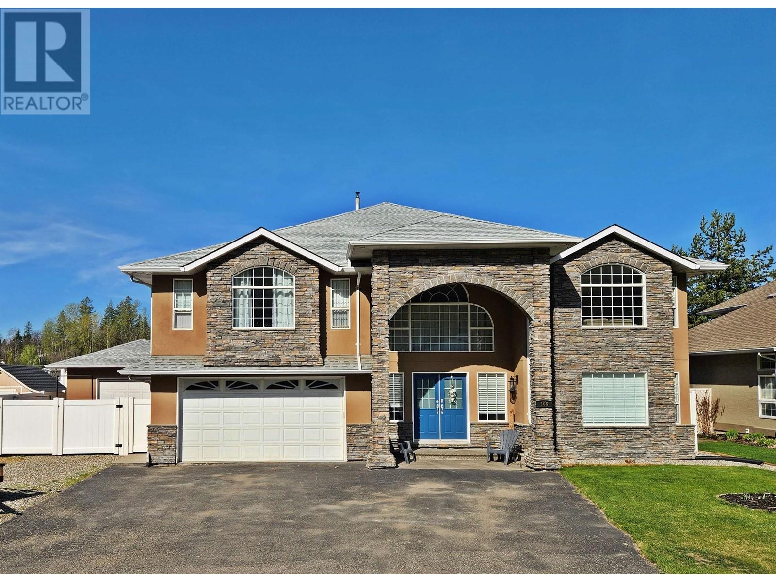
105 Lawlor Dr
105 Lawlor Dr
Highlights
Description
- Home value ($/Sqft)$153/Sqft
- Time on Houseful128 days
- Property typeSingle family
- StyleBasement entry
- Median school Score
- Year built1995
- Garage spaces1
- Mortgage payment
Check out this massive family home on one of the nicest streets in Quesnel's original Executive Neighbourhood! Classy exterior finished in modern stucco and rock work, with $25K recently spent on new fence and landscaping. Brand new greenhouse, paved driveway and detached 18'x24' drive-thru workshop add to the list of bonuses. Inside, the grand staircase leads up to 4 beds and a generous oak appointed kitchen with your choice of eating areas and family rooms to relax in. In the basement you will find 3 more beds, massive rec room and your own gym. With new homes being close to $400/square foot, do your own math on this beauty at just over 4700 square feet to realize the true value here. If size matters, then this is the place for you ! (id:55581)
Home overview
- Heat type Baseboard heaters, radiant/infra-red heat
- # total stories 2
- Roof Conventional
- # garage spaces 1
- Has garage (y/n) Yes
- # full baths 5
- # total bathrooms 5.0
- # of above grade bedrooms 7
- Has fireplace (y/n) Yes
- Lot dimensions 10217
- Lot size (acres) 0.24006109
- Building size 4726
- Listing # R2997111
- Property sub type Single family residence
- Status Active
- Laundry 4.013m X 2.337m
Level: Basement - Additional bedroom 2.972m X 3.277m
Level: Basement - 5th bedroom 4.343m X 4.267m
Level: Basement - Foyer 4.496m X 3.048m
Level: Basement - Recreational room / games room 7.087m X 4.597m
Level: Basement - Gym 6.096m X 4.572m
Level: Basement - 6th bedroom 2.769m X 4.267m
Level: Basement - Workshop 4.267m X 4.267m
Level: Basement - Dining room 4.267m X 4.267m
Level: Main - Kitchen 4.47m X 3.886m
Level: Main - 4th bedroom 4.039m X 3.2m
Level: Main - 3rd bedroom 4.013m X 3.226m
Level: Main - Living room 4.267m X 4.267m
Level: Main - Primary bedroom 5.944m X 3.759m
Level: Main - 2nd bedroom 4.369m X 3.734m
Level: Main - Other 2.743m X 1.524m
Level: Main - Family room 5.182m X 4.877m
Level: Main - Dining nook 3.886m X 3.353m
Level: Main - Other 1.829m X 1.829m
Level: Main
- Listing source url Https://www.realtor.ca/real-estate/28245674/105-lawlor-drive-quesnel
- Listing type identifier Idx

$-1,933
/ Month

