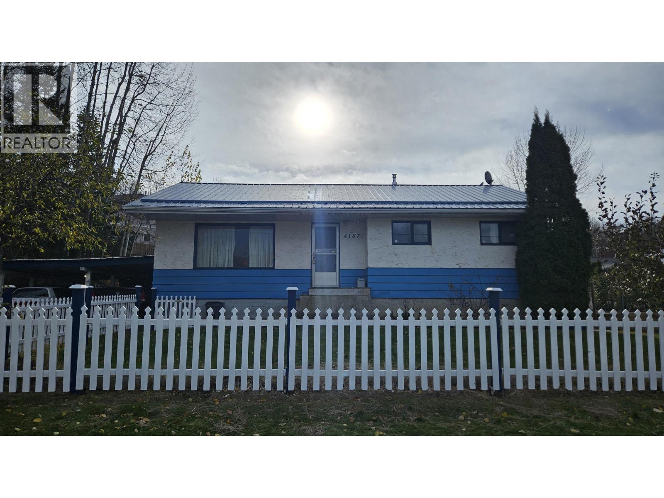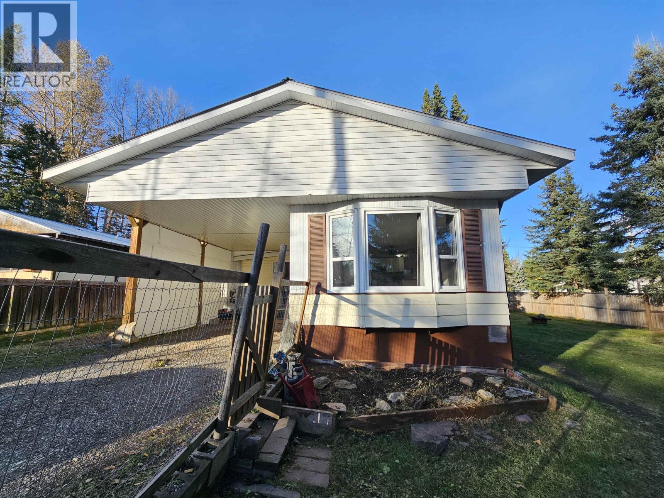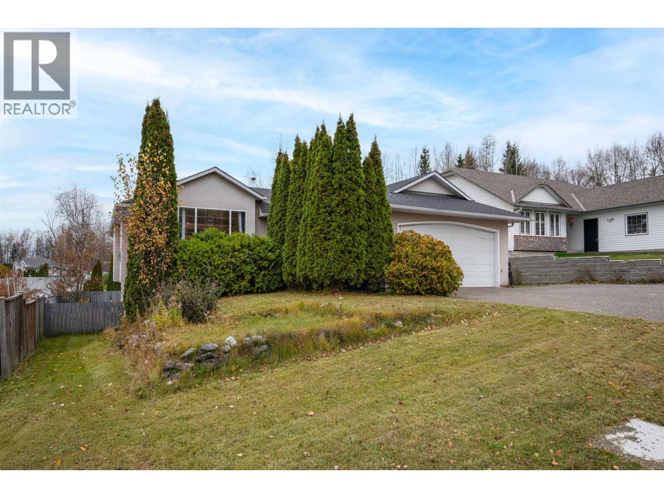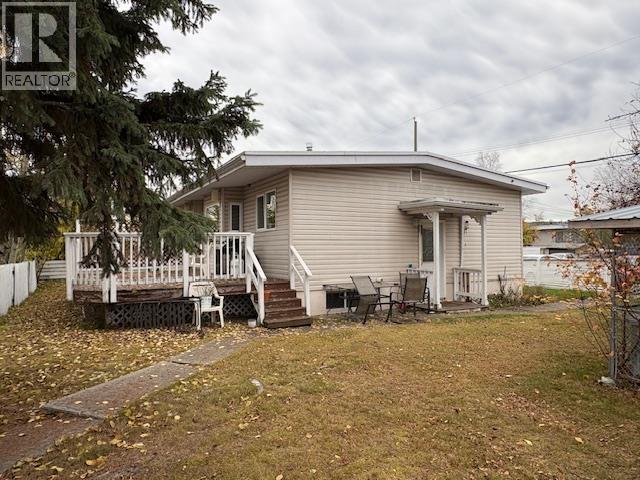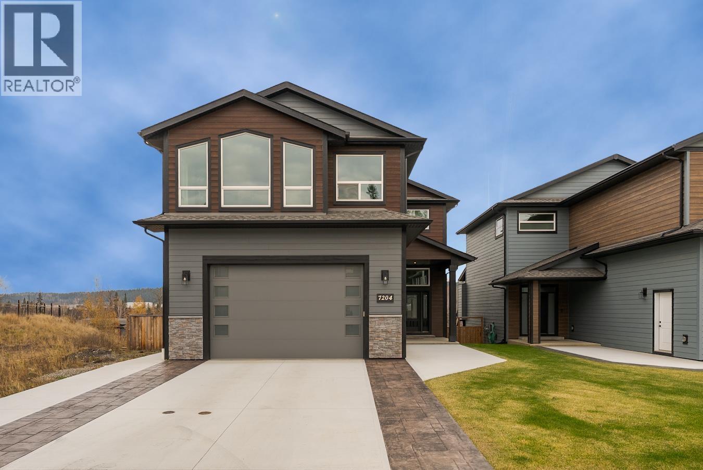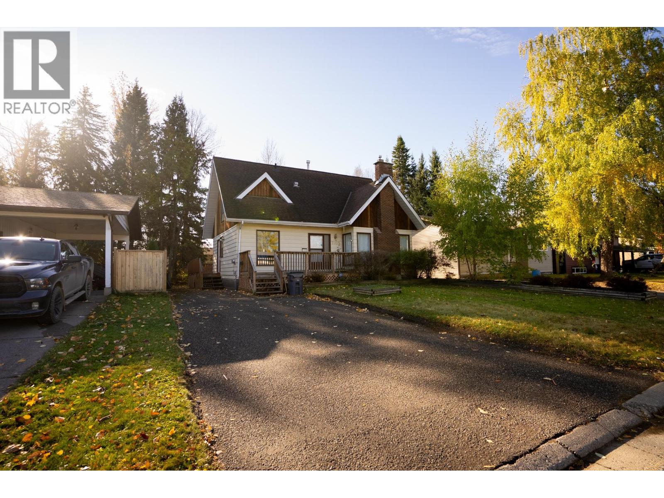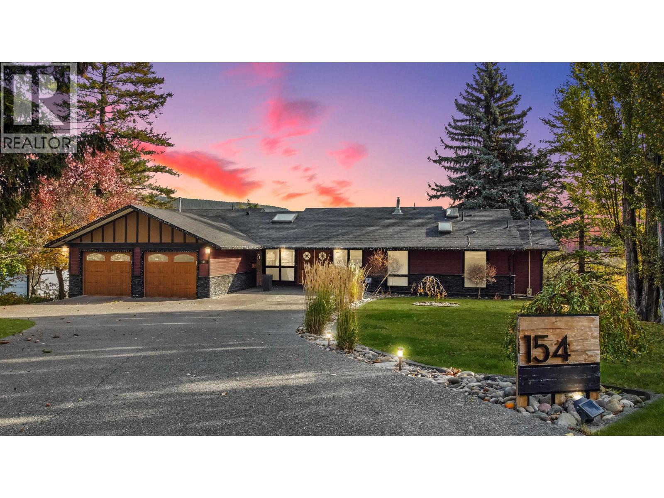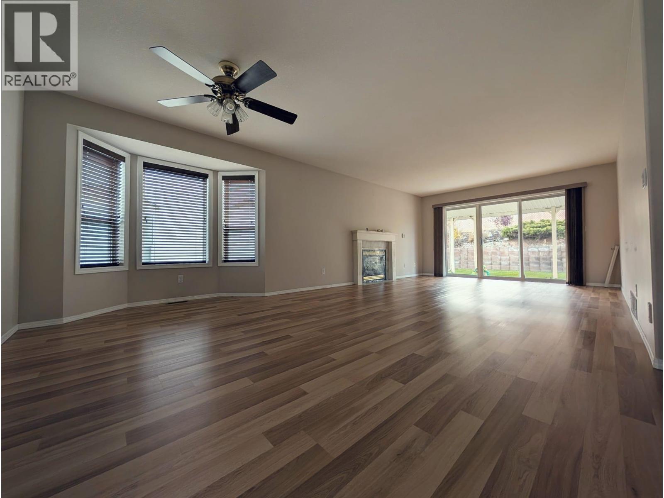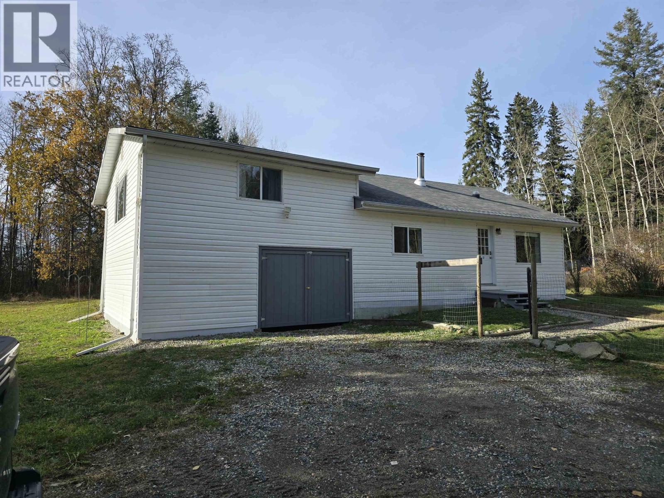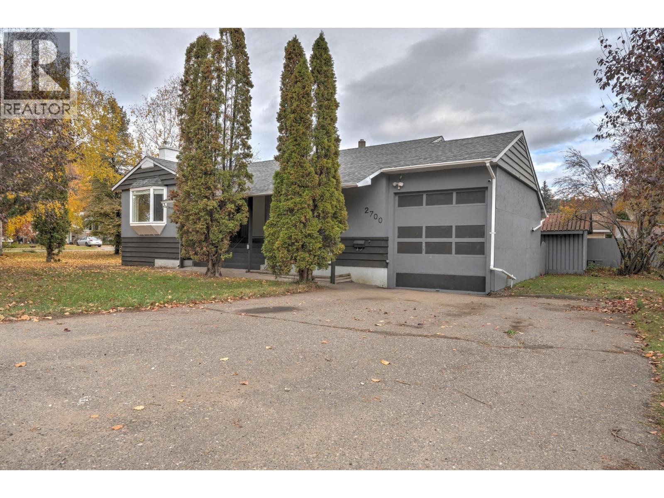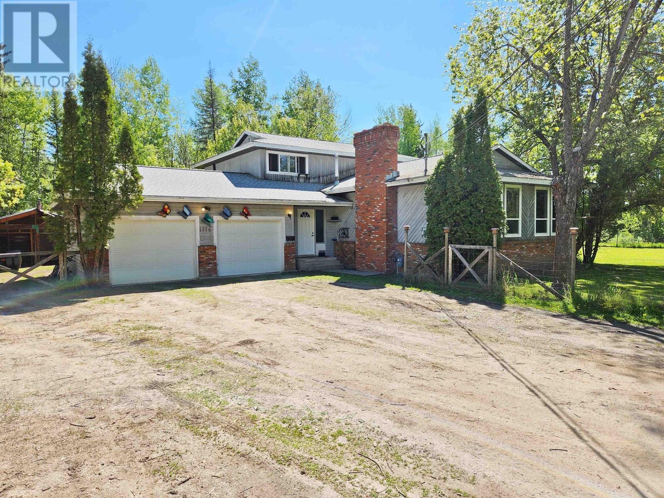
1116 Red Bluff Rd
For Sale
149 Days
$524,900 $25K
$499,900
4 beds
3 baths
2,166 Sqft
1116 Red Bluff Rd
For Sale
149 Days
$524,900 $25K
$499,900
4 beds
3 baths
2,166 Sqft
Highlights
This home is
22%
Time on Houseful
149 Days
Home features
Garage
School rated
3/10
Quesnel
3.85%
Description
- Home value ($/Sqft)$231/Sqft
- Time on Houseful149 days
- Property typeSingle family
- Median school Score
- Lot size1.12 Acres
- Year built1980
- Garage spaces2
- Mortgage payment
Feast your eyes on the beautiful 4 bed 2.5 bath family home on just over 1 acre with two titles! Updated windows, kitchen, flooring & bathroom on the main. Hi-efficiency forced air natural gas furnace with pellet backup, massive primary bedroom with walk in closet and 2 piece ensuite. Beautiful flat and usable lot with weeping willows, garden plot, greenhouse and sundeck out back. Generous 25' x 38' heated, wired and insulated detached workshop and smaller storage shed for all the lawncare equipment and seasonal toys. Double car garage to keep the snow off your vehicles this winter. Come and have a look at this well established property in South Quesnel, just minutes away from elementary, junior high schools and all amenities! (id:63267)
Home overview
Amenities / Utilities
- Heat source Natural gas
- Heat type Baseboard heaters, forced air
Exterior
- # total stories 3
- Roof Conventional
- # garage spaces 2
- Has garage (y/n) Yes
Interior
- # full baths 3
- # total bathrooms 3.0
- # of above grade bedrooms 4
- Has fireplace (y/n) Yes
Lot/ Land Details
- Lot dimensions 1.12
Overview
- Lot size (acres) 1.12
- Listing # R3007190
- Property sub type Single family residence
- Status Active
Rooms Information
metric
- 4th bedroom 3.429m X 3.2m
Level: Above - 3rd bedroom 3.429m X 3.048m
Level: Above - Primary bedroom 4.674m X 3.886m
Level: Above - Storage 6.096m X 7.62m
Level: Basement - 2nd bedroom 4.724m X 3.429m
Level: Lower - Laundry 1.651m X 2.21m
Level: Lower - Family room 7.112m X 4.724m
Level: Lower - Living room 7.01m X 4.191m
Level: Main - Dining nook 2.337m X 2.769m
Level: Main - Foyer 1.905m X 2.591m
Level: Main - Kitchen 2.743m X 3.353m
Level: Main - Dining room 3.531m X 3.15m
Level: Main
SOA_HOUSEKEEPING_ATTRS
- Listing source url Https://www.realtor.ca/real-estate/28370881/1116-red-bluff-road-quesnel
- Listing type identifier Idx
The Home Overview listing data and Property Description above are provided by the Canadian Real Estate Association (CREA). All other information is provided by Houseful and its affiliates.

Lock your rate with RBC pre-approval
Mortgage rate is for illustrative purposes only. Please check RBC.com/mortgages for the current mortgage rates
$-1,333
/ Month25 Years fixed, 20% down payment, % interest
$
$
$
%
$
%

Schedule a viewing
No obligation or purchase necessary, cancel at any time
Nearby Homes
Real estate & homes for sale nearby

