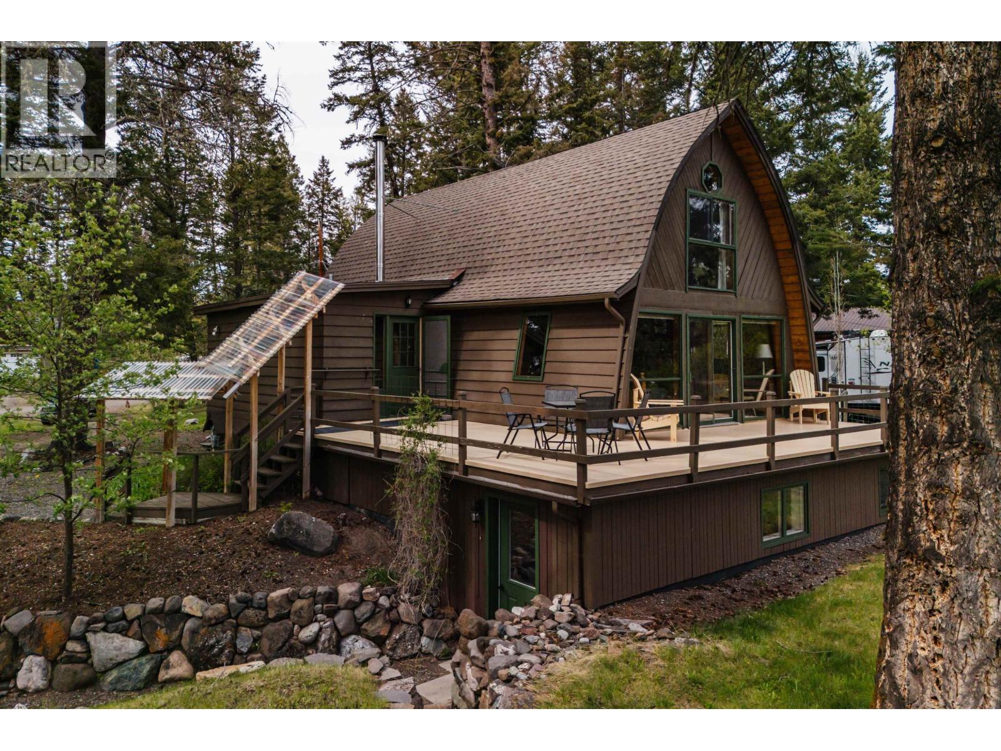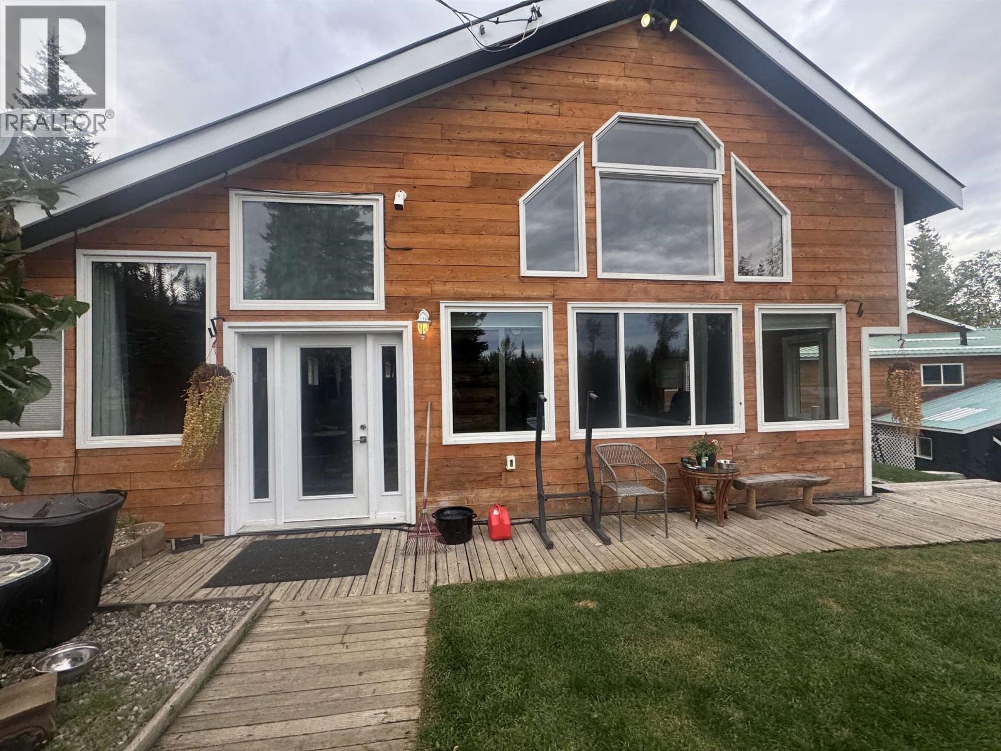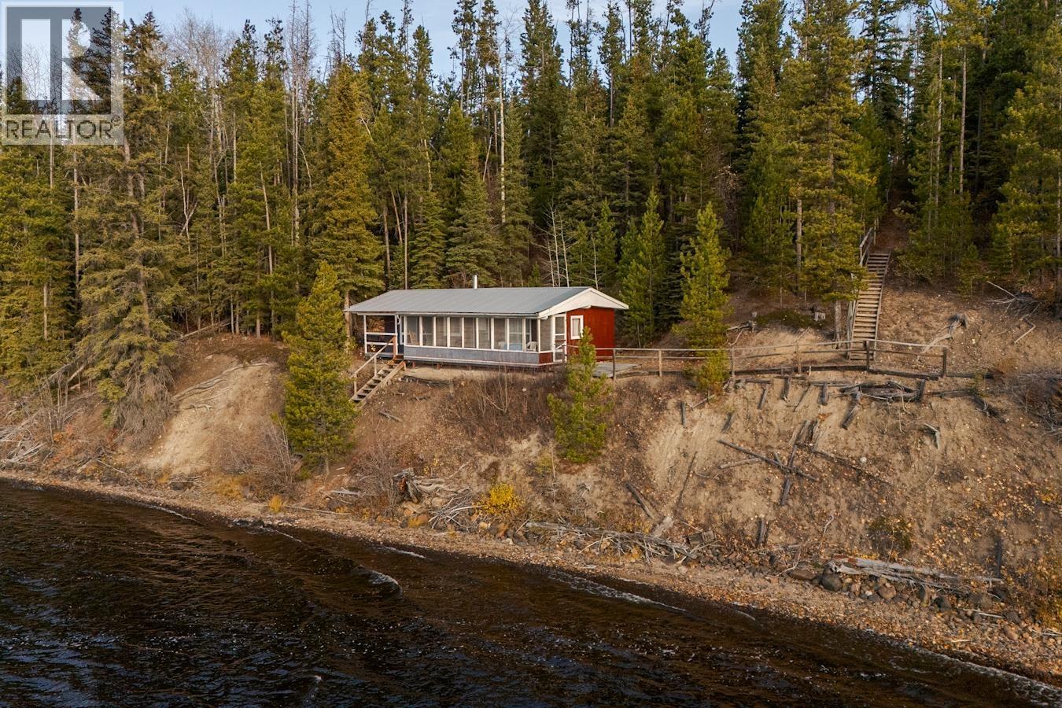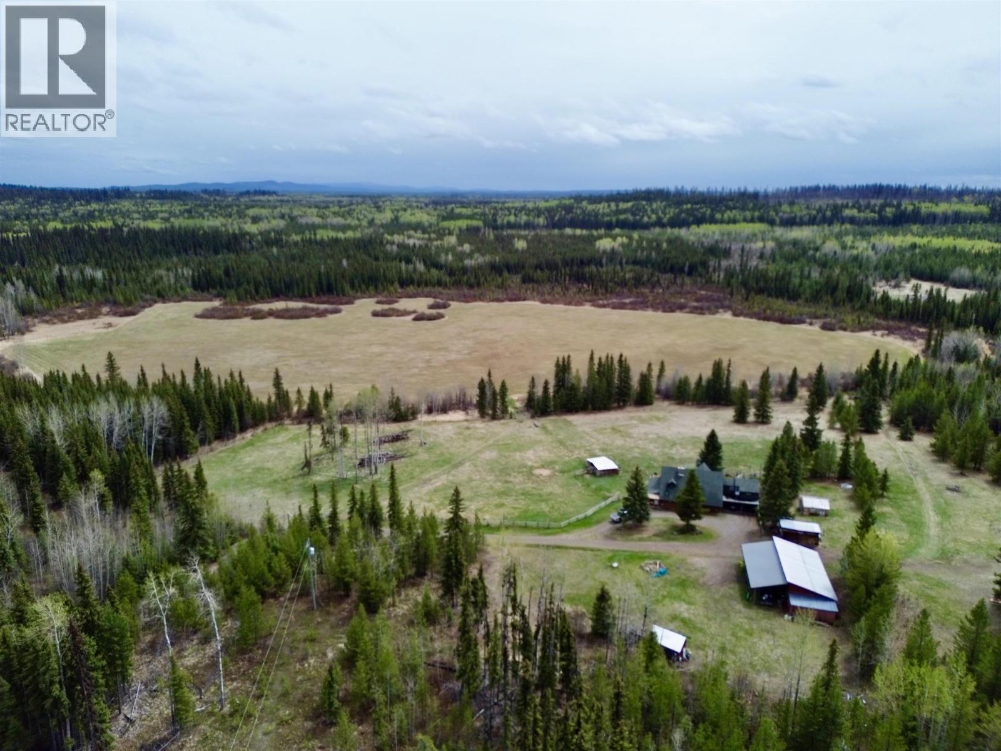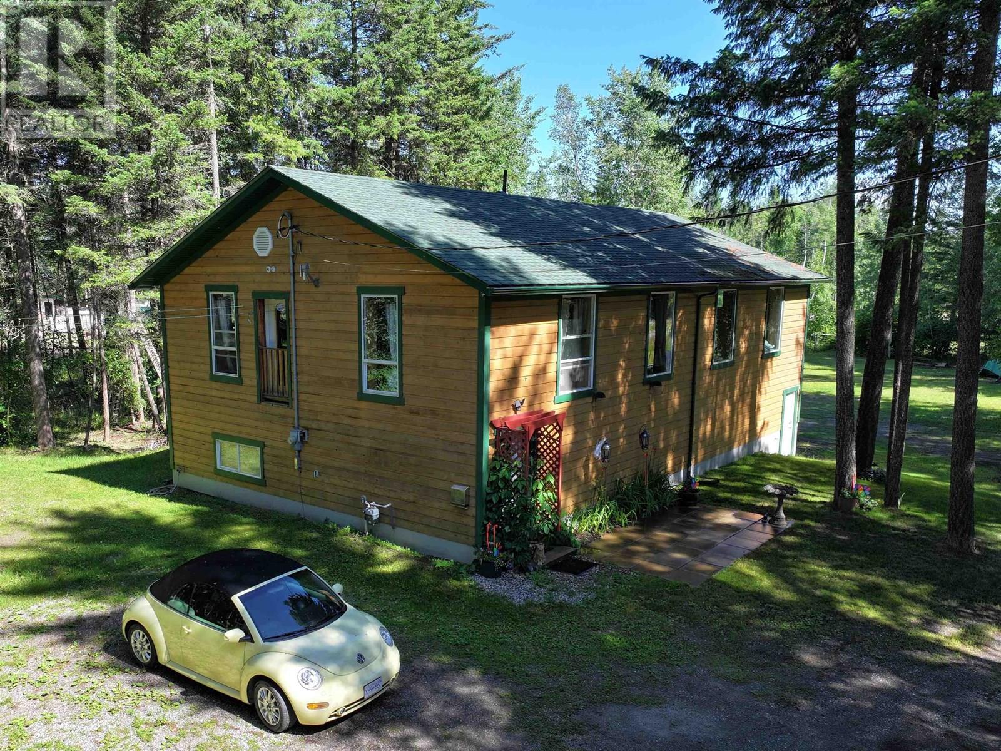
Highlights
Description
- Home value ($/Sqft)$311/Sqft
- Time on Houseful100 days
- Property typeSingle family
- Lot size5 Acres
- Year built1997
- Mortgage payment
* PREC - Personal Real Estate Corporation. This custom: Insulated Concrete Form Home. is thoughtfully designed with incredible energy efficiency: the radiant in-floor heat system that also heats the two water tanks (70 gallons) via a natural gas boiler, keeps utility costs low year-round. The upper level features 1,657 sq ft of living space with two separate suites—each with its own kitchen and full bath. The main kitchen is a standout with a large wood-top island, soft-close cabinetry, and plenty of storage. The spacious bathroom includes a deep soaker tub and tucked-away laundry. The separate studio/suite space—ideal for hobbies, guests, or home-based work. Downstairs, you'll find a generous 40x28 double garage & workshop. Multiple hydrants throughout the property make it easy to care for animals or gardens. (id:63267)
Home overview
- Heat source Natural gas
- Heat type Radiant/infra-red heat
- # total stories 2
- Roof Conventional
- Has garage (y/n) Yes
- # full baths 2
- # total bathrooms 2.0
- # of above grade bedrooms 2
- Lot dimensions 5
- Lot size (acres) 5.0
- Listing # R3025799
- Property sub type Single family residence
- Status Active
- Kitchen 1.651m X 4.394m
Level: Above - Kitchen 4.394m X 4.318m
Level: Above - Loft 8.738m X 4.699m
Level: Above - Living room 7.188m X 4.267m
Level: Above - Enclosed porch 4.267m X 3.658m
Level: Above - Primary bedroom 3.988m X 3.226m
Level: Above - 2nd bedroom 3.048m X 4.394m
Level: Above - Laundry 3.124m X 2.769m
Level: Lower - Utility 2.769m X 1.092m
Level: Lower - Workshop 8.534m X 4.877m
Level: Lower - Office 3.124m X 2.464m
Level: Lower - Mudroom 2.032m X 1.118m
Level: Lower
- Listing source url Https://www.realtor.ca/real-estate/28602858/112-corey-road-quesnel
- Listing type identifier Idx

$-1,571
/ Month





