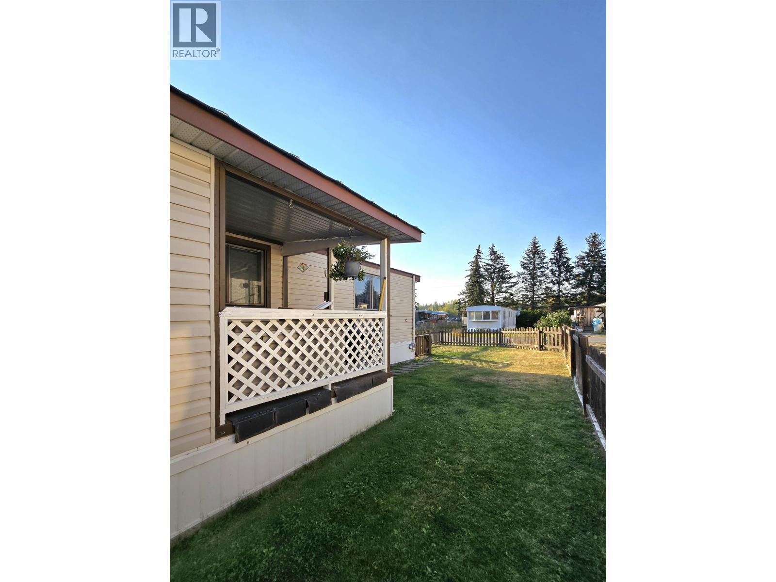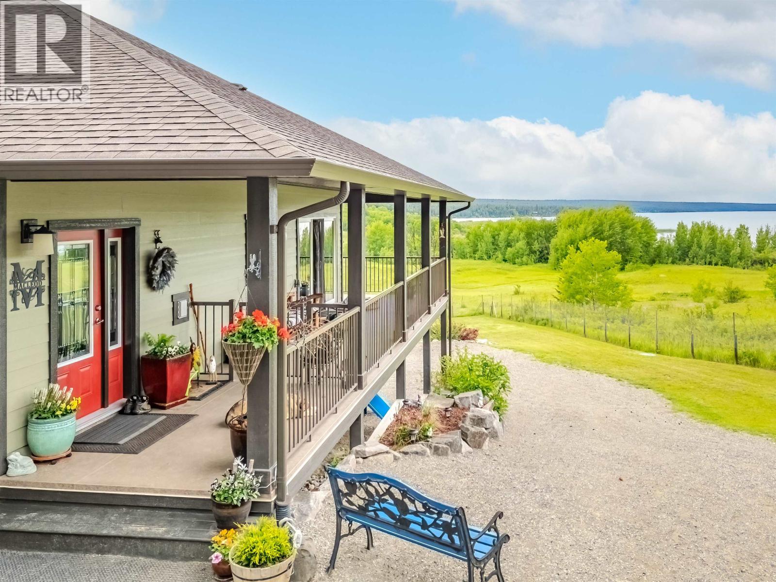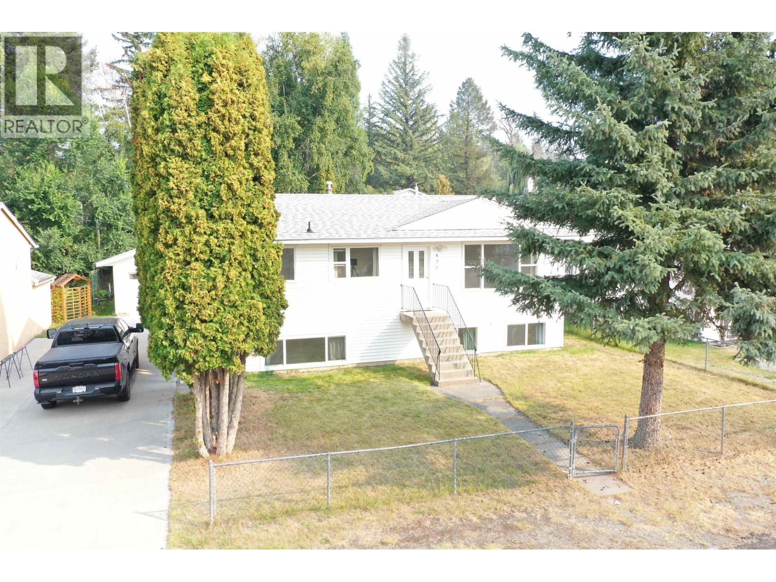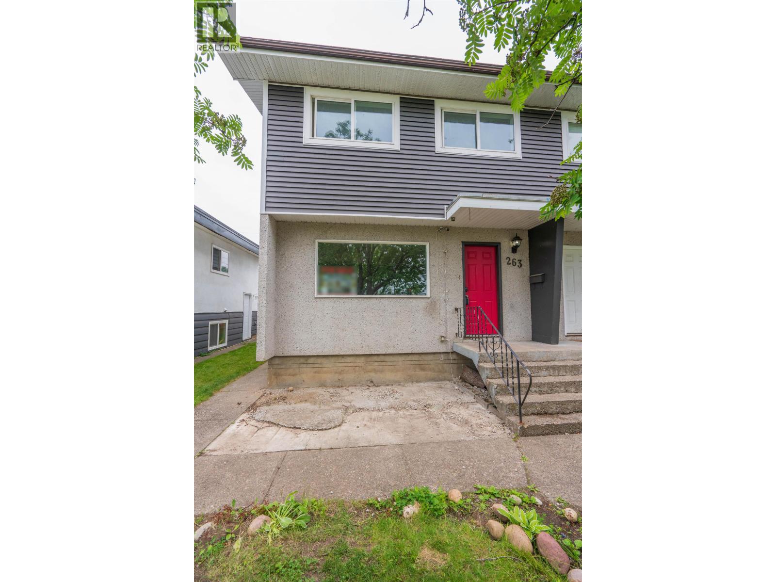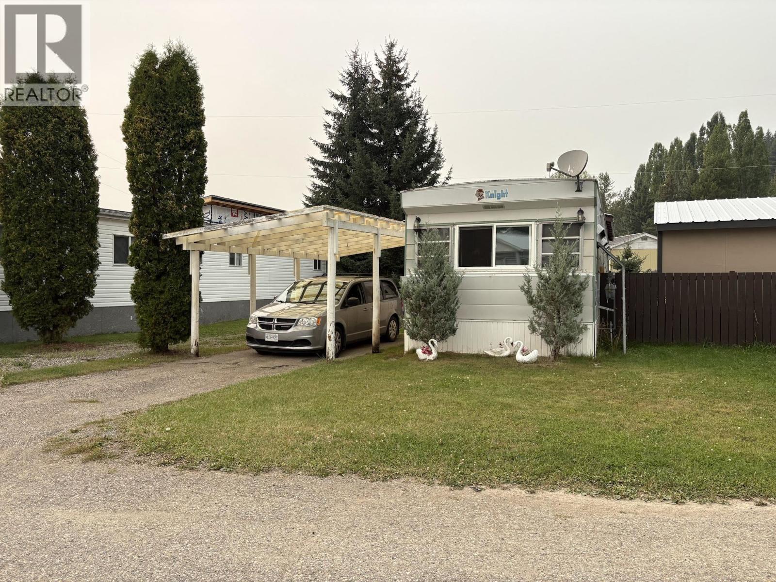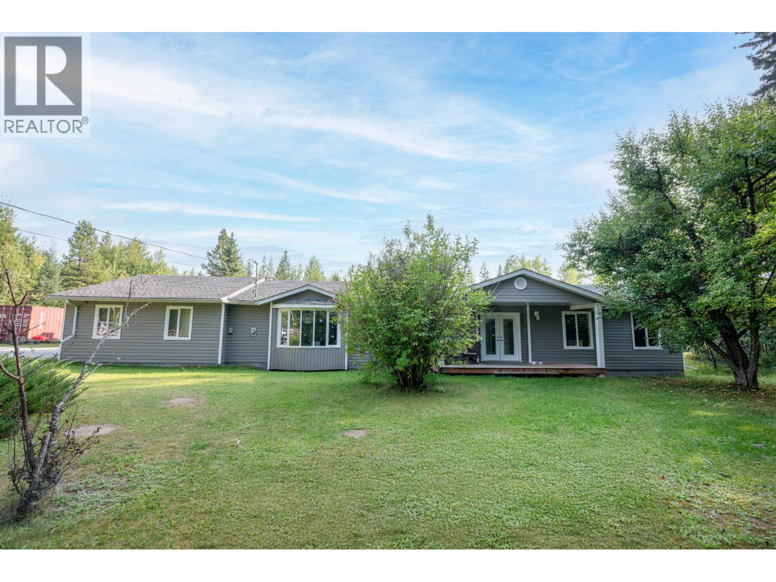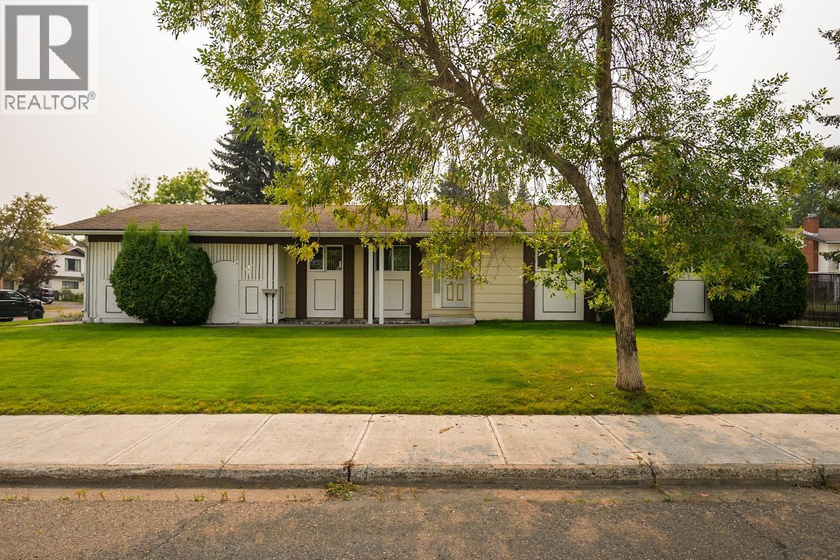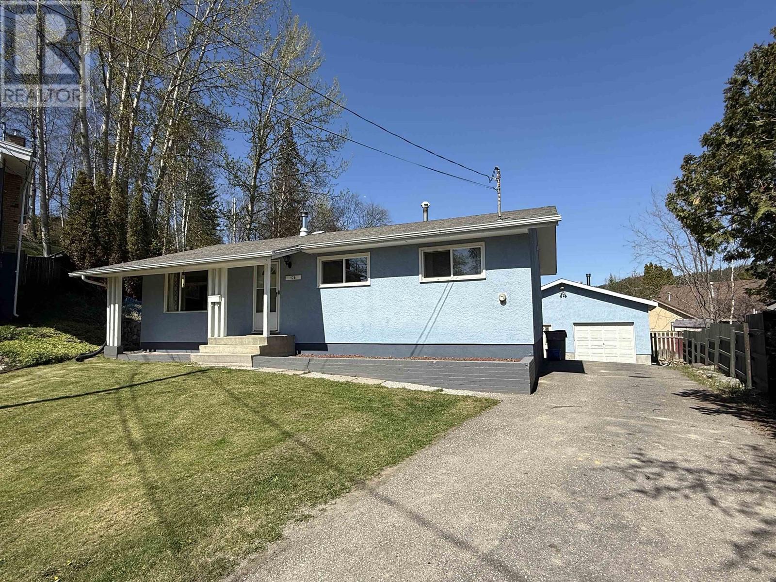
124 Lindsay St
124 Lindsay St
Highlights
Description
- Home value ($/Sqft)$206/Sqft
- Time on Houseful127 days
- Property typeSingle family
- Median school Score
- Year built1972
- Mortgage payment
* PREC - Personal Real Estate Corporation. Popular JOHNSTON SUBDIVISION! Picture yourself in this 4 bed, 2 bath rancher with fully finished basement including a massive Rec Room that is over 400 square feet! Great PRIVATE backyard for the entire family: Corner cul-de-sac lot, fenced back yard, raised garden beds, and a huge concrete pad in the back to accommodate a nice sitting area or basketball court for the kids! Heated & powered 24 x 24 DETACHED SHOP with 2 garage doors - one with lane access from the back alley. There is some new flooring, new paint, new fixtures, and a wood stove! The home is very tidy and truly is move in ready. This home is close to the new elementary school being built and is in a highly desirable location. Don't miss out! (id:55581)
Home overview
- Heat source Natural gas, wood
- Heat type Forced air
- # total stories 2
- Roof Conventional
- Has garage (y/n) Yes
- # full baths 2
- # total bathrooms 2.0
- # of above grade bedrooms 4
- Has fireplace (y/n) Yes
- Directions 2211887
- Lot dimensions 14810
- Lot size (acres) 0.34797934
- Building size 2184
- Listing # R2997679
- Property sub type Single family residence
- Status Active
- 4th bedroom 4.394m X 3.277m
Level: Basement - Recreational room / games room 3.835m X 10.465m
Level: Basement - Laundry 4.293m X 1.829m
Level: Basement - Dining room 3.658m X 2.616m
Level: Main - Primary bedroom 3.505m X 3.353m
Level: Main - 3rd bedroom 2.616m X 3.353m
Level: Main - Living room 5.791m X 4.064m
Level: Main - Kitchen 3.658m X 2.743m
Level: Main - 2nd bedroom 2.769m X 2.464m
Level: Main
- Listing source url Https://www.realtor.ca/real-estate/28253600/124-lindsay-street-quesnel
- Listing type identifier Idx

$-1,200
/ Month

