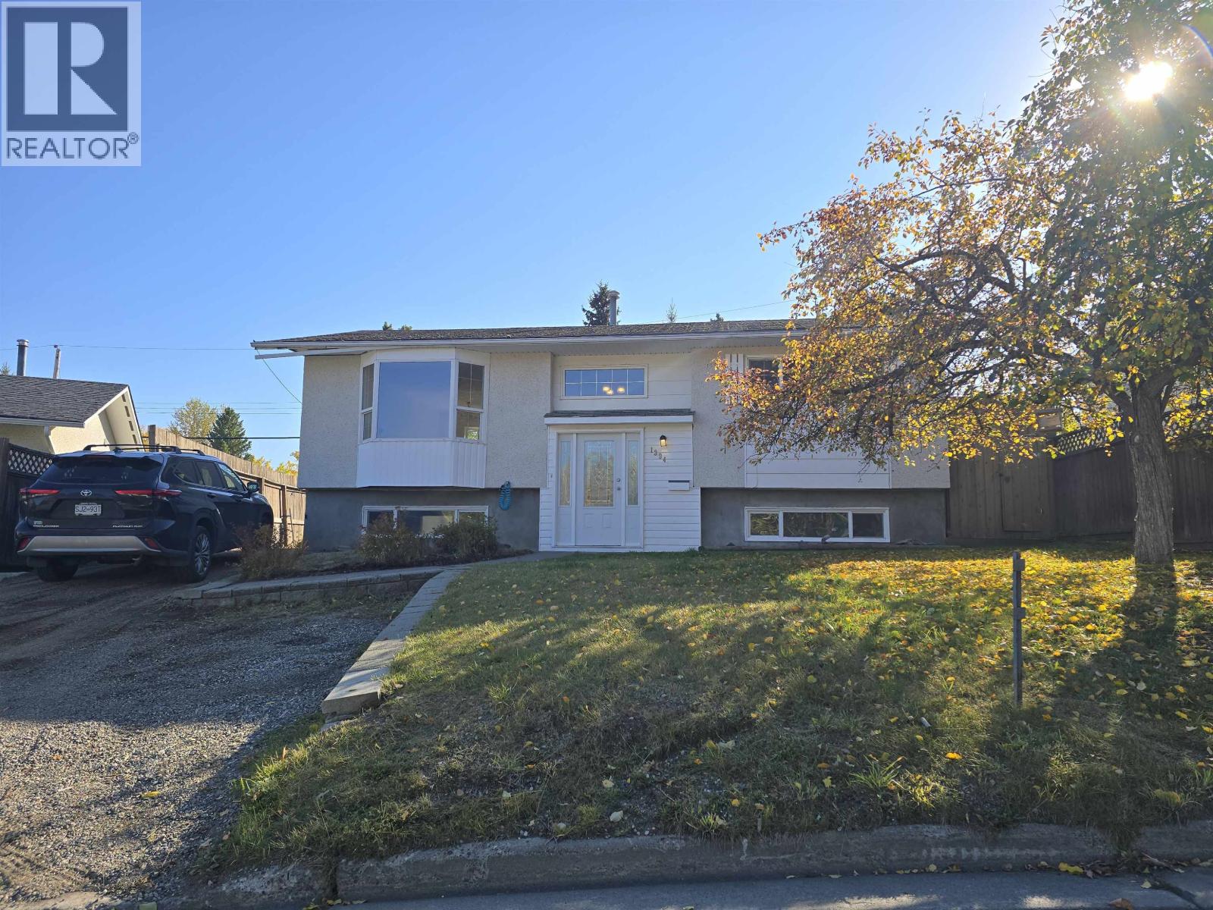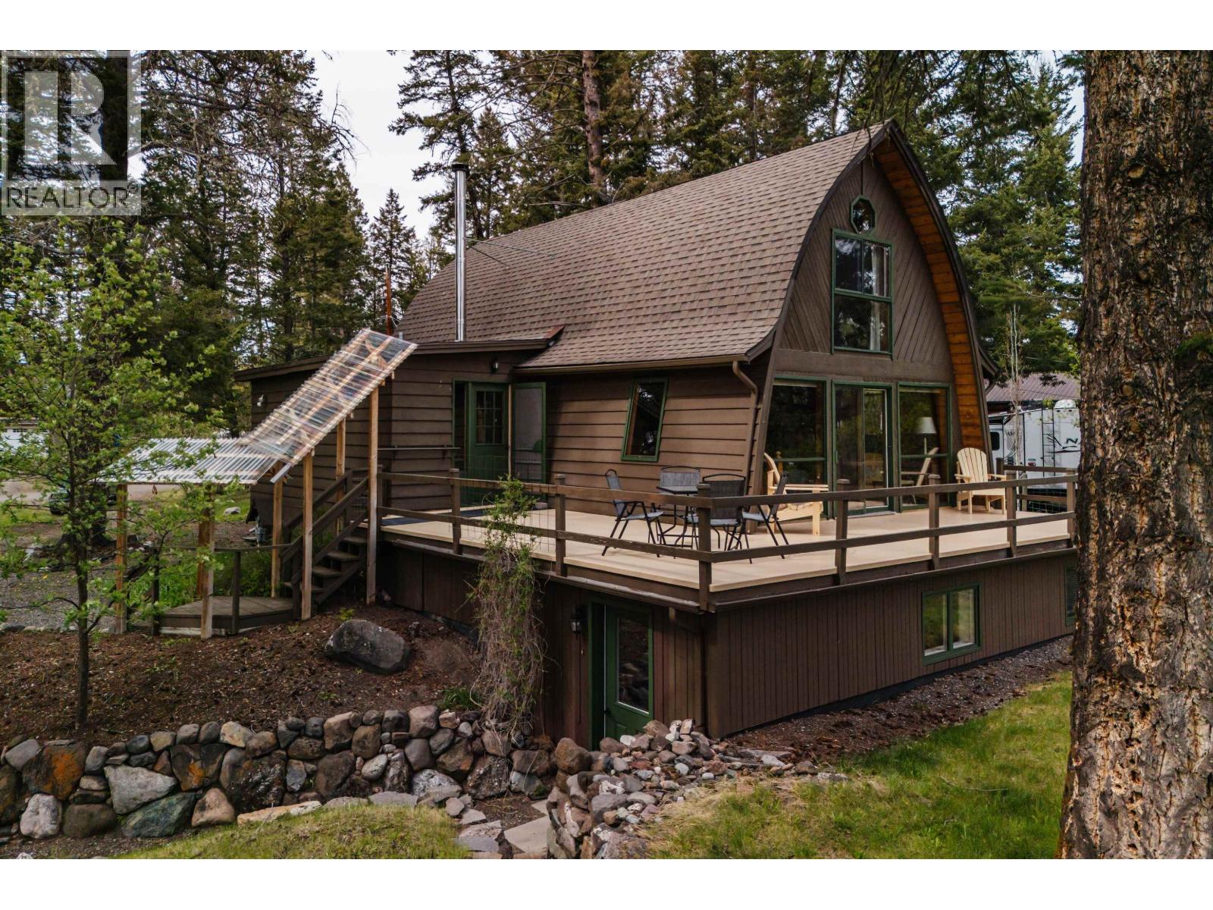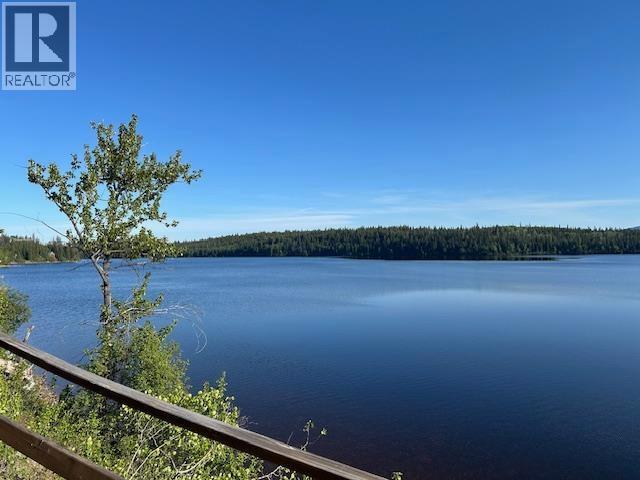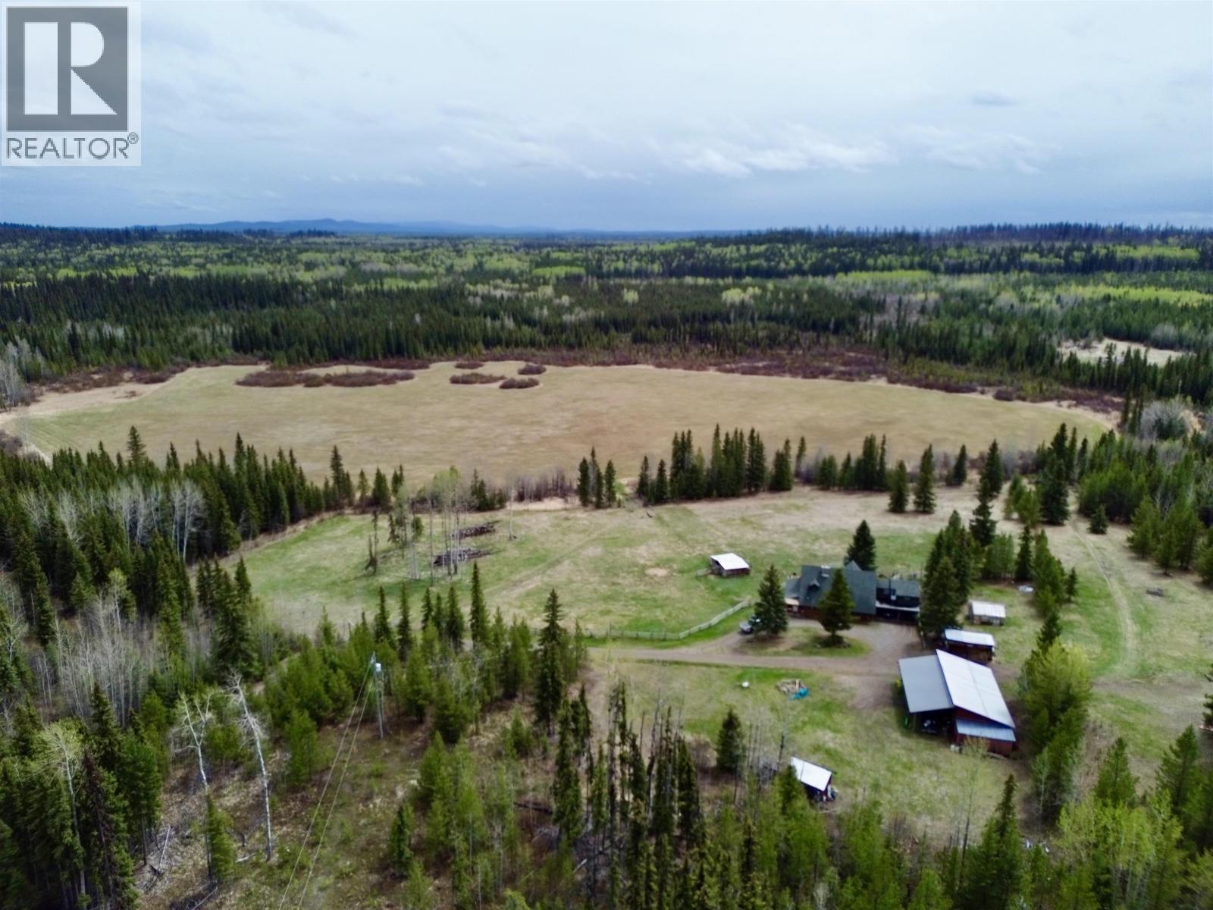
Highlights
Description
- Time on Housefulnew 6 days
- Property typeSingle family
- StyleSplit level entry
- Median school Score
- Lot size6,098 Sqft
- Year built1974
- Mortgage payment
* PREC - Personal Real Estate Corporation. This affordable 4-bedroom, 2-bathroom home in Uplands offers a fantastic opportunity for families or buyers looking to add their personal touch. Conveniently located just minutes from schools, parks, shopping, and restaurants. The main level features bright bay windows in both the living and dining rooms and updated flooring throughout the main living areas. Most of the windows have been updated to vinyl for improved energy efficiency, and the interior has been freshly painted. Downstairs, the full basement is mostly finished, with a spacious laundry and utility room. Outside, the flat yard is nearly fully fenced and includes garden boxes and a charming 8x8 sundeck, perfect for relaxing or entertaining. The home is priced as a great opportunity for buyers ready to make it their own. (id:63267)
Home overview
- Heat source Natural gas
- Heat type Forced air
- # total stories 2
- Roof Conventional
- # full baths 2
- # total bathrooms 2.0
- # of above grade bedrooms 4
- Lot dimensions 0.14
- Lot size (acres) 0.14
- Listing # R3058713
- Property sub type Single family residence
- Status Active
- Laundry 3.886m X 2.743m
Level: Basement - Office 2.743m X 2.235m
Level: Basement - 5th bedroom 3.785m X 2.489m
Level: Basement - Recreational room / games room 4.318m X 3.531m
Level: Basement - 4th bedroom 2.769m X 2.743m
Level: Basement - 2nd bedroom 3.048m X 2.642m
Level: Main - Living room 4.572m X 4.572m
Level: Main - 3rd bedroom 3.962m X 3.048m
Level: Main - Dining room 3.048m X 2.159m
Level: Main - Kitchen 3.048m X 2.769m
Level: Main
- Listing source url Https://www.realtor.ca/real-estate/28992128/1394-lewis-drive-quesnel
- Listing type identifier Idx

$-906
/ Month








