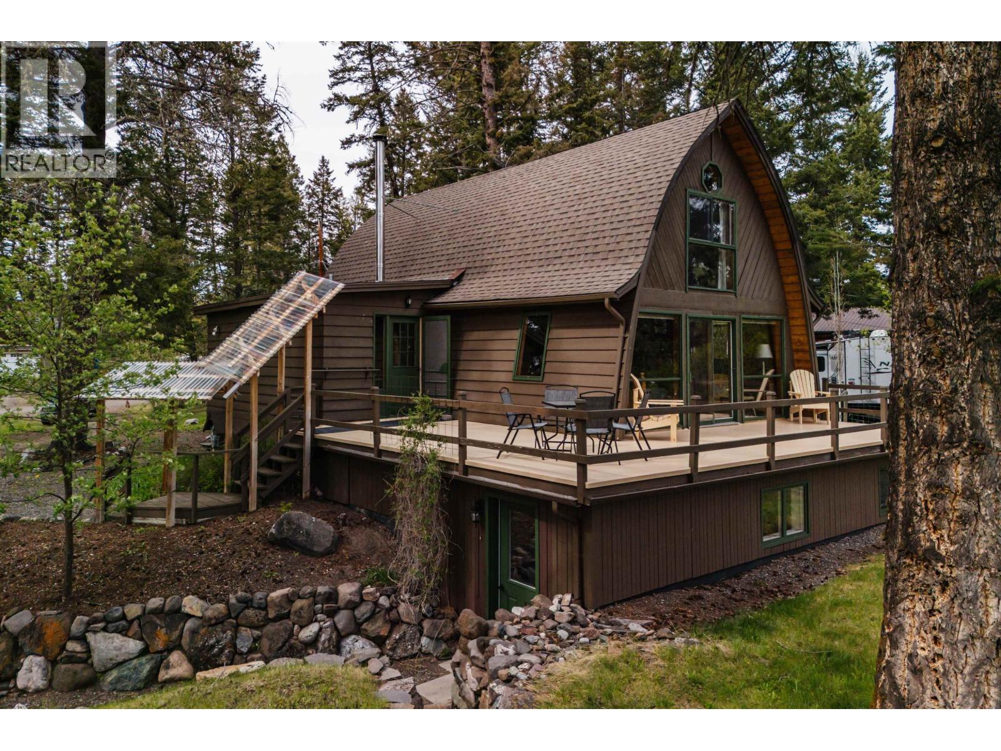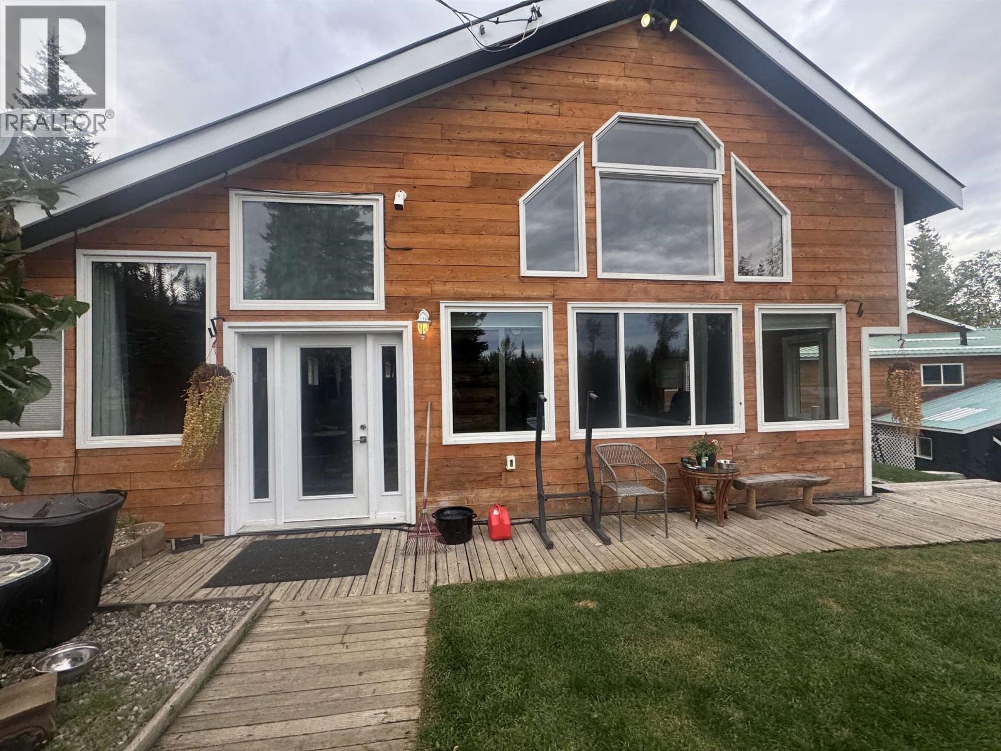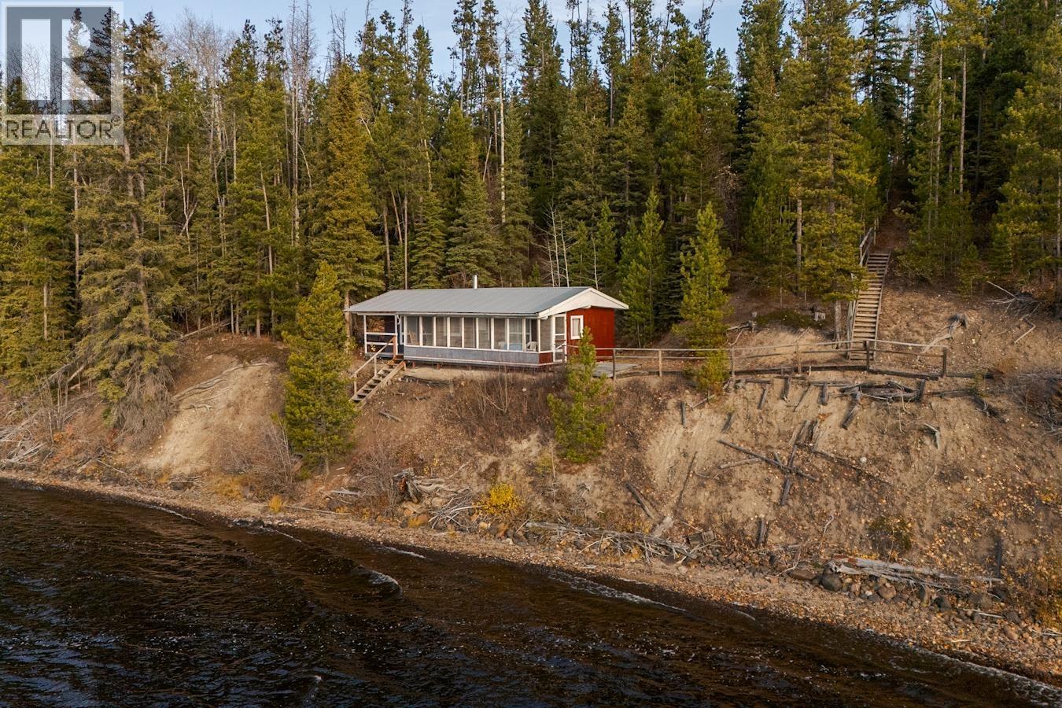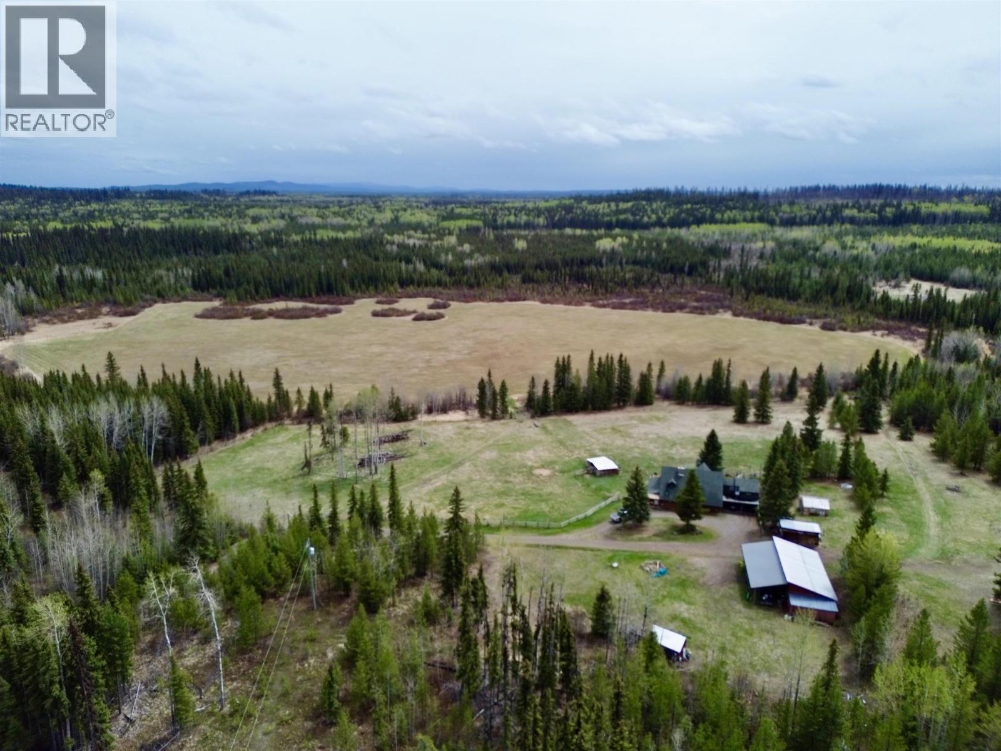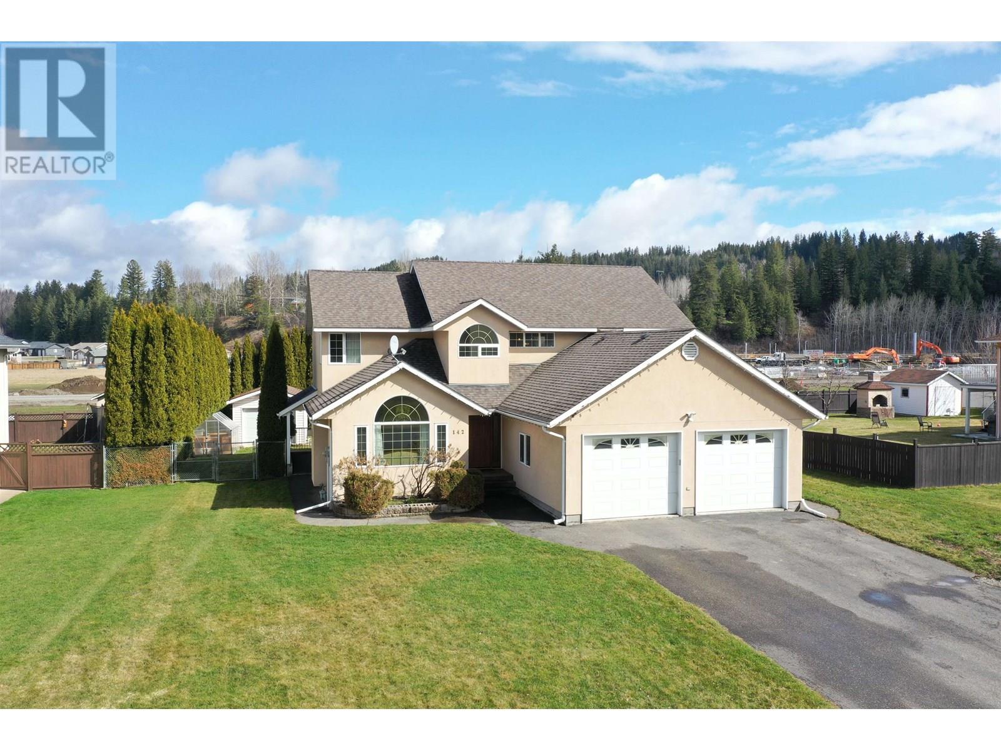
Highlights
Description
- Home value ($/Sqft)$178/Sqft
- Time on Houseful194 days
- Property typeSingle family
- Median school Score
- Year built2004
- Garage spaces2
- Mortgage payment
* PREC - Personal Real Estate Corporation. Experience luxury at its finest in this exceptional 5 bedroom, 4 bathroom home, where every detail is designed for comfort and style. Featuring stunning hardwood and ceramic floors throughout, this residence has a spacious master suite complete with a stunning 5-piece ensuite, perfect for unwinding after a long day. The kitchen includes custom oak cabinetry, with both a formal dining room and a cozy eating area. Step outside to the large, covered sundeck overlooking the fenced backyard, and enjoy the convenience of a double garage with a paved driveway. This home offers an abundance of space, perfect for everything from relaxing and entertaining to working, creating, or just enjoying the comfort of extra room. Immaculately maintained and ready for you to call your own. (id:63267)
Home overview
- Heat source Natural gas
- Heat type Forced air
- # total stories 3
- Roof Conventional
- # garage spaces 2
- Has garage (y/n) Yes
- # full baths 4
- # total bathrooms 4.0
- # of above grade bedrooms 5
- Has fireplace (y/n) Yes
- Lot dimensions 14638
- Lot size (acres) 0.34393796
- Listing # R2989125
- Property sub type Single family residence
- Status Active
- 4th bedroom 3.708m X 2.921m
Level: Above - Primary bedroom 5.359m X 5.055m
Level: Above - 5th bedroom 3.073m X 2.921m
Level: Above - Other 1.88m X 1.626m
Level: Above - 3rd bedroom 3.073m X 2.921m
Level: Above - Recreational room / games room 12.827m X 6.325m
Level: Basement - Storage 4.801m X 3.708m
Level: Basement - Utility 2.794m X 2.235m
Level: Basement - Kitchen 4.648m X 3.15m
Level: Main - Family room 4.597m X 4.674m
Level: Main - Family room 4.928m X 3.683m
Level: Main - 2nd bedroom 4.293m X 3.683m
Level: Main - Dining room 3.683m X 3.15m
Level: Main - Foyer 3.2m X 1.88m
Level: Main - Laundry 3.48m X 3.454m
Level: Main
- Listing source url Https://www.realtor.ca/real-estate/28151784/142-lowe-street-quesnel
- Listing type identifier Idx

$-1,933
/ Month




