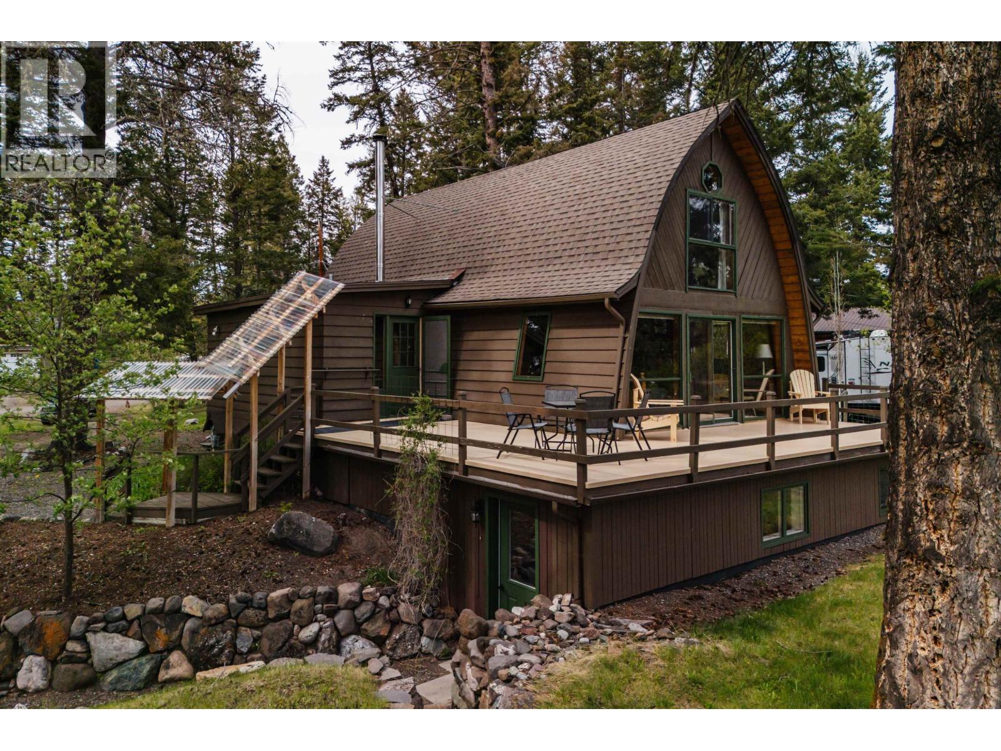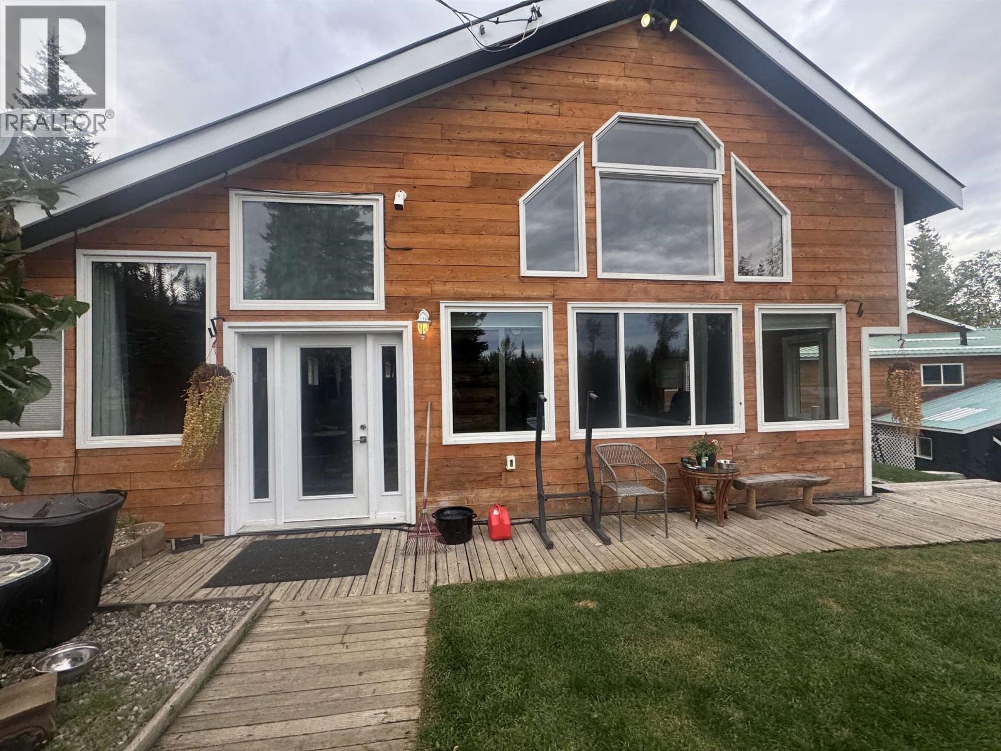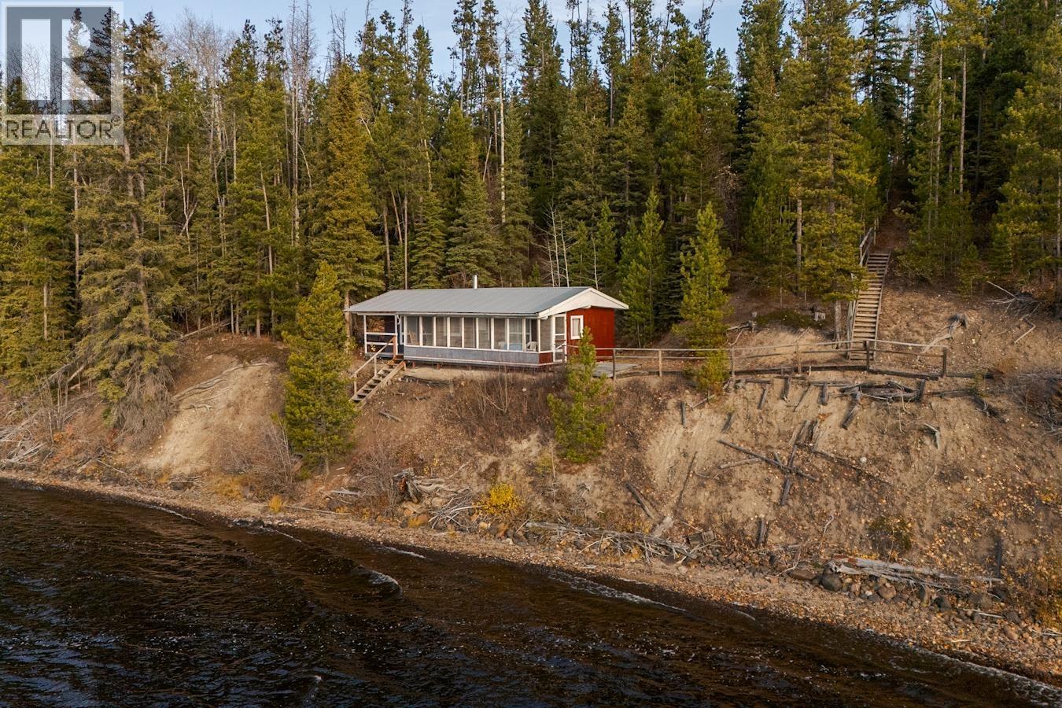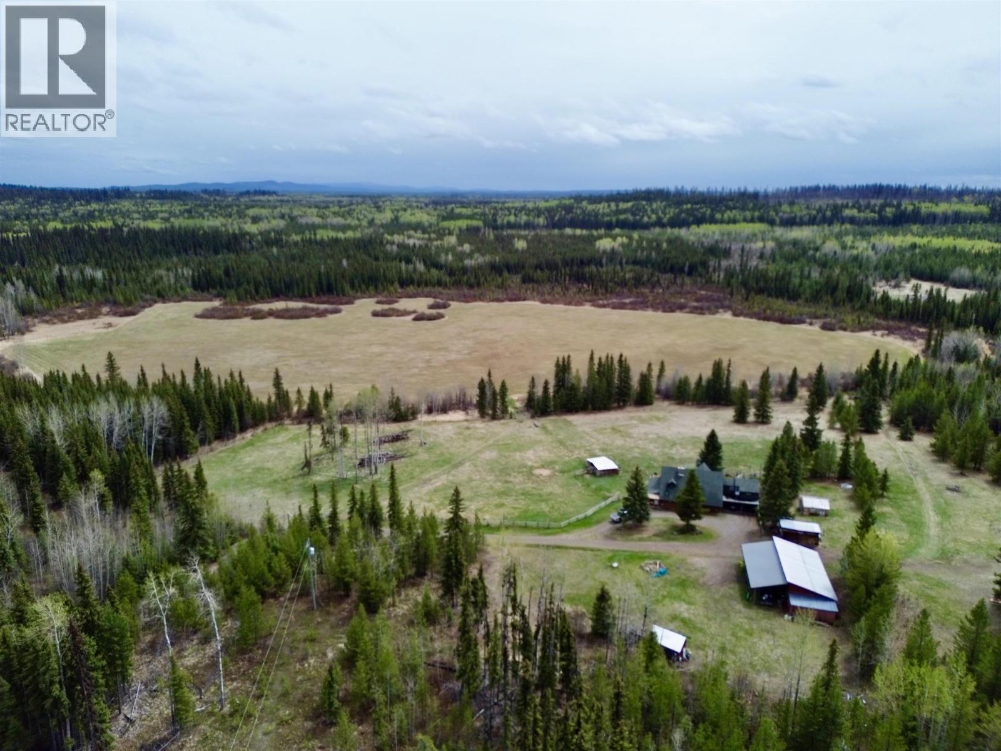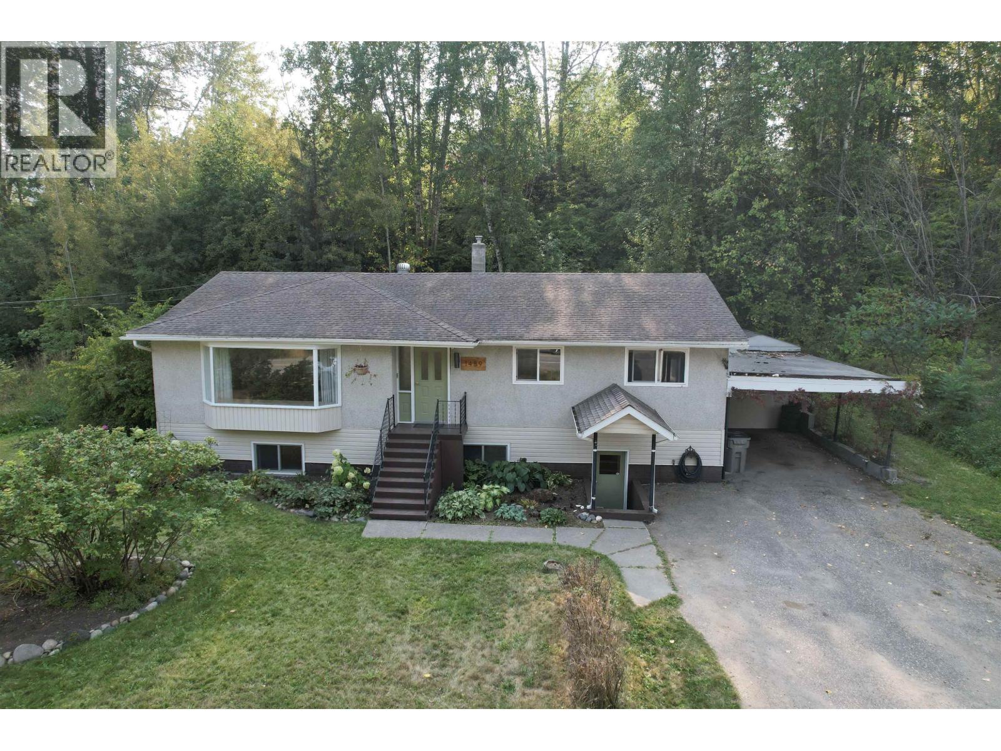
1489 N Fraser Dr
1489 N Fraser Dr
Highlights
Description
- Home value ($/Sqft)$195/Sqft
- Time on Houseful48 days
- Property typeSingle family
- Median school Score
- Year built1961
- Mortgage payment
* PREC - Personal Real Estate Corporation. Tons of UPDATES in this 4-bed, 3 bath home including kitchen, bathroom, and master suite downstairs. TOP NOTCH kitchen completed in 2019 with floating shelves, tons of beautiful cabinetry, subway tile backsplash, quartz countertops, and 2x1 tile flooring. 5 pc main bath features double sinks, storage, soaker tub, and tile surround. Additional improvements include newer furnace & hot water tank, and some new windows. Huge bay window brings the outdoors in! Original hardwood floors in the living/dining rooms. Private backyard with concrete patio - wiring for a hot tub available. Perennial gardens galore in the front too! This property is on City Services, close to town and amenities, and is on a school bus route. This is a great starter home! (id:63267)
Home overview
- Heat source Natural gas
- Heat type Forced air
- # total stories 2
- Roof Conventional
- Has garage (y/n) Yes
- # full baths 3
- # total bathrooms 3.0
- # of above grade bedrooms 4
- Directions 2211887
- Lot dimensions 25265
- Lot size (acres) 0.5936325
- Listing # R3043155
- Property sub type Single family residence
- Status Active
- Primary bedroom 3.962m X 3.962m
Level: Basement - Laundry 3.048m X 3.962m
Level: Basement - Family room 5.944m X 3.962m
Level: Basement - Workshop 5.182m X 7.315m
Level: Basement - Other 1.905m X 1.549m
Level: Basement - 2nd bedroom 3.073m X 2.565m
Level: Main - Kitchen 3.175m X 4.039m
Level: Main - 4th bedroom 3.073m X 3.073m
Level: Main - 3rd bedroom 3.073m X 3.073m
Level: Main - Dining room 2.769m X 3.988m
Level: Main - Living room 6.096m X 4.14m
Level: Main
- Listing source url Https://www.realtor.ca/real-estate/28808747/1489-north-fraser-drive-quesnel
- Listing type identifier Idx

$-986
/ Month




