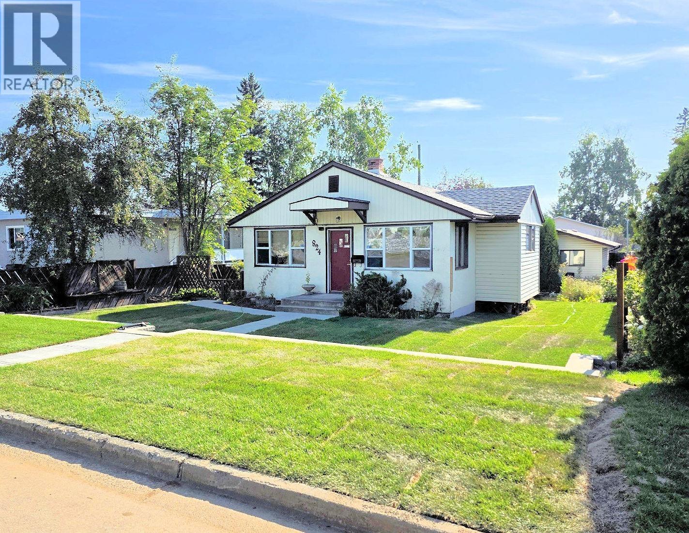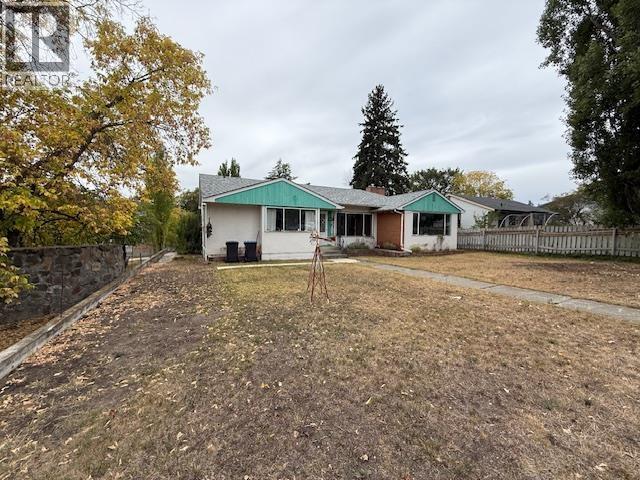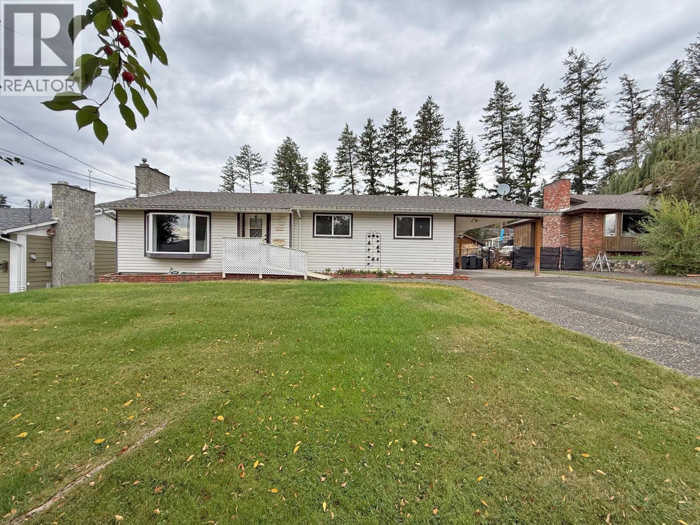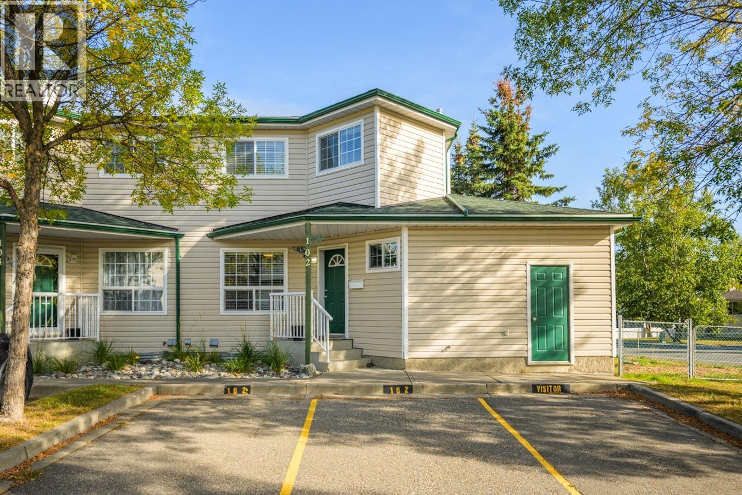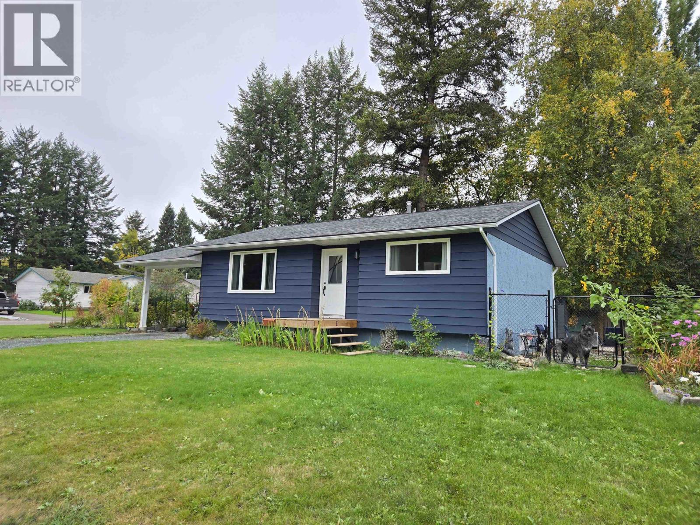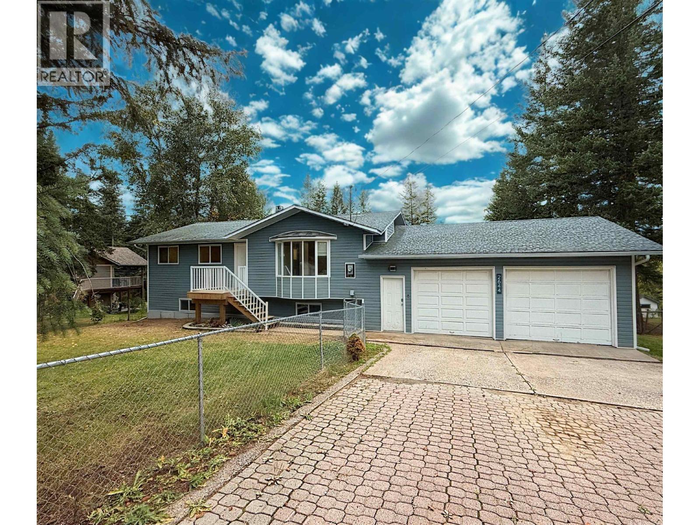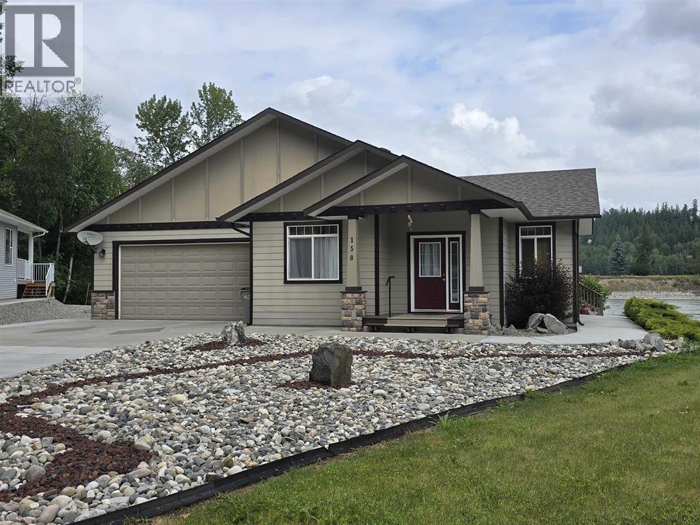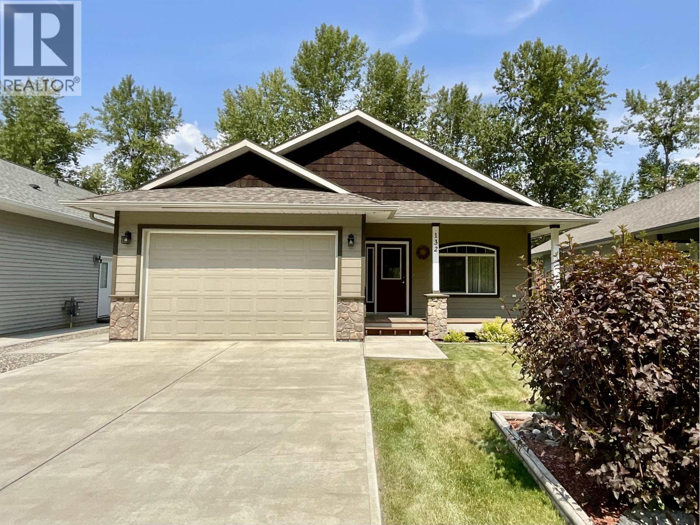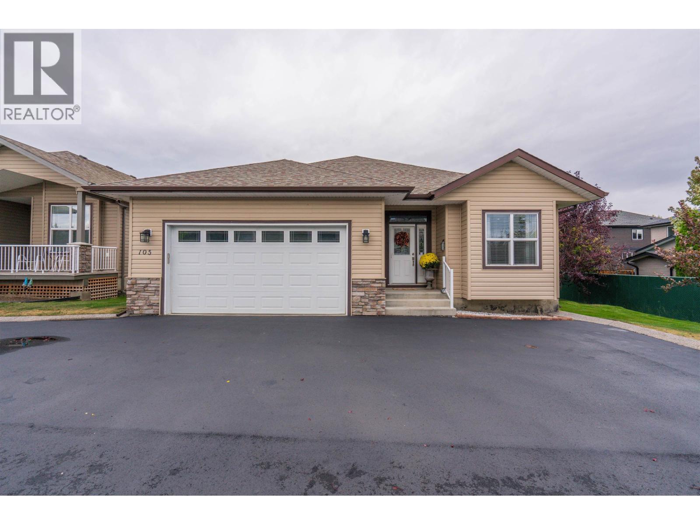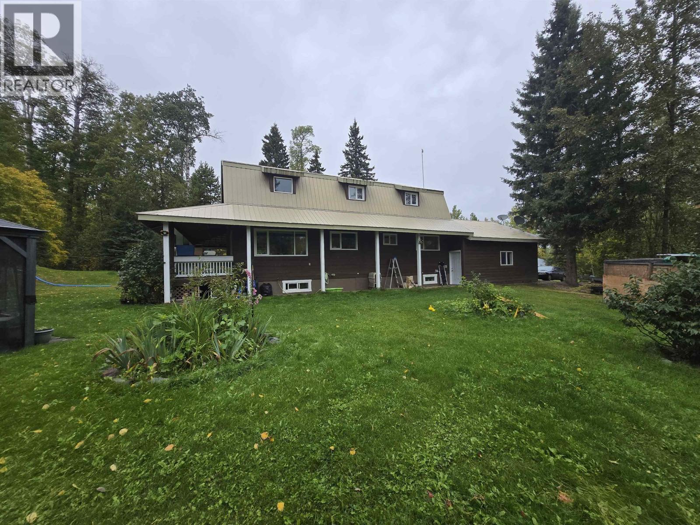
Highlights
Description
- Home value ($/Sqft)$187/Sqft
- Time on Housefulnew 27 hours
- Property typeSingle family
- Lot size4.98 Acres
- Year built1981
- Garage spaces2
- Mortgage payment
* PREC - Personal Real Estate Corporation. Upscale living in a country setting! Gorgeous home with generous sized rooms on three floors. Mobility friendly with a chair-lift out of the newly finished double garage and a stairlift to the upper floor. Beautiful country kitchen with custom concrete counters, a large dining room with garden doors to the wraparound verandah, hardwood and tile flooring on the main. There are six large bedrooms, three full bathrooms and a half bath off the bright and spacious laundry room. But wait, there's more: 50' x 28' truck shop with a full length 14' wide carport attached. N/G radiant heat and a mezzanine. Nearly five acres that has three acres fenced and is 100% usable. Tons of parking and a great wrap-around driveway. (id:63267)
Home overview
- Heat source Natural gas, wood
- Heat type Forced air
- # total stories 3
- Roof Conventional
- # garage spaces 2
- Has garage (y/n) Yes
- # full baths 4
- # total bathrooms 4.0
- # of above grade bedrooms 6
- Has fireplace (y/n) Yes
- Lot dimensions 4.98
- Lot size (acres) 4.98
- Building size 4008
- Listing # R3053271
- Property sub type Single family residence
- Status Active
- Primary bedroom 5.182m X 5.182m
Level: Above - 3rd bedroom 4.267m X 4.267m
Level: Above - 4th bedroom 4.267m X 4.267m
Level: Above - Other 2.438m X 1.829m
Level: Above - 6th bedroom 4.877m X 3.962m
Level: Basement - Office 2.946m X 2.921m
Level: Basement - 5th bedroom 4.42m X 3.962m
Level: Basement - Utility 4.572m X 2.438m
Level: Basement - Family room 4.572m X 4.267m
Level: Basement - Pantry 1.829m X 1.829m
Level: Basement - Laundry 3.048m X 3.048m
Level: Main - Dining room 4.877m X 3.353m
Level: Main - Living room 5.029m X 4.267m
Level: Main - 2nd bedroom 4.47m X 4.267m
Level: Main - Kitchen 4.877m X 3.353m
Level: Main
- Listing source url Https://www.realtor.ca/real-estate/28926366/1504-graham-road-quesnel
- Listing type identifier Idx

$-1,997
/ Month


