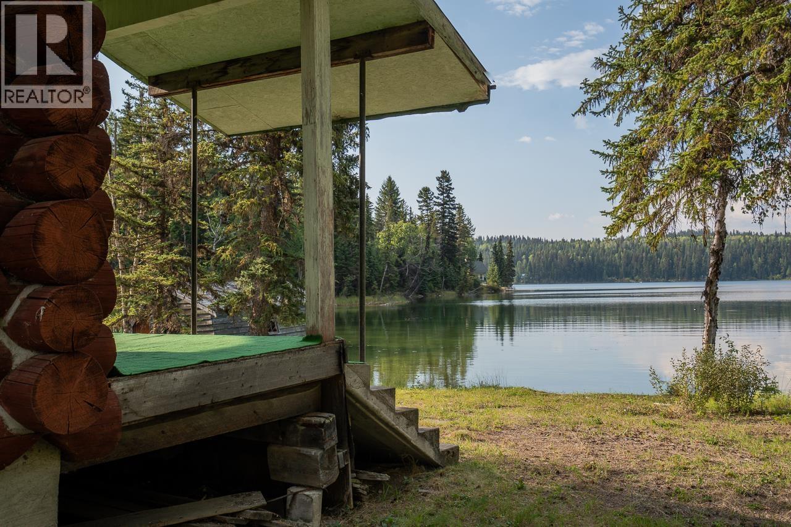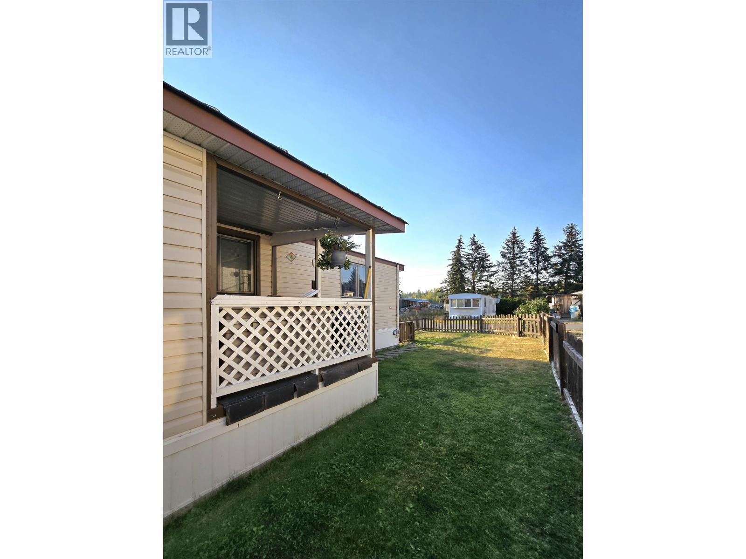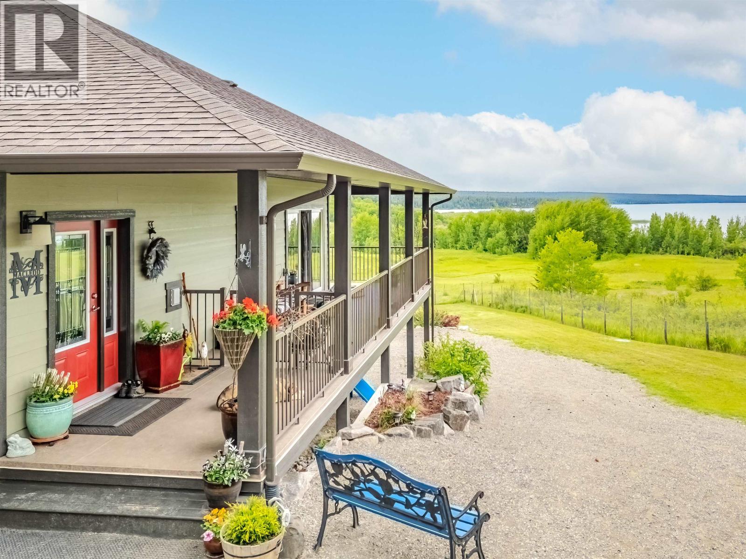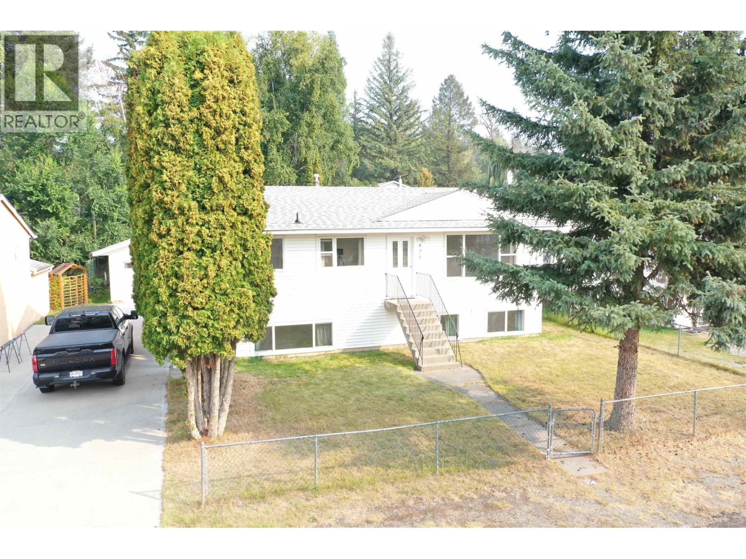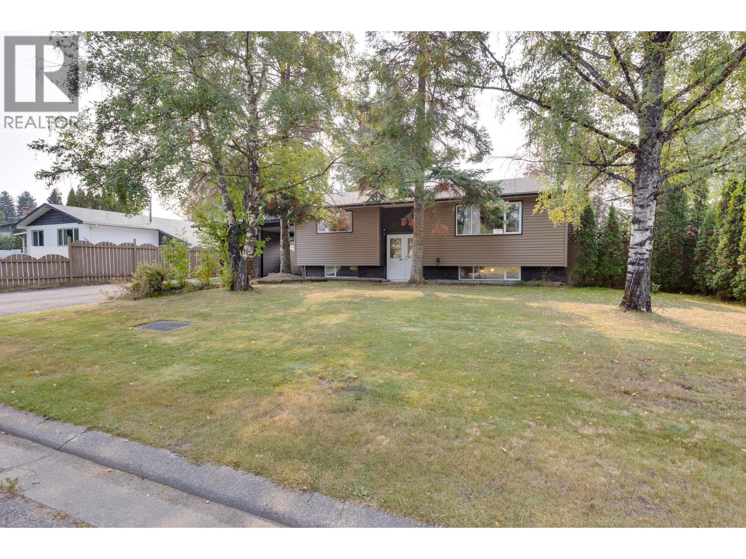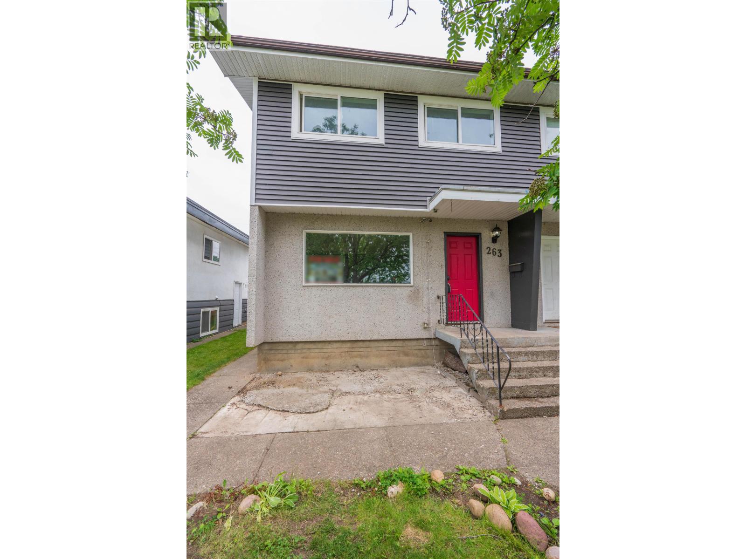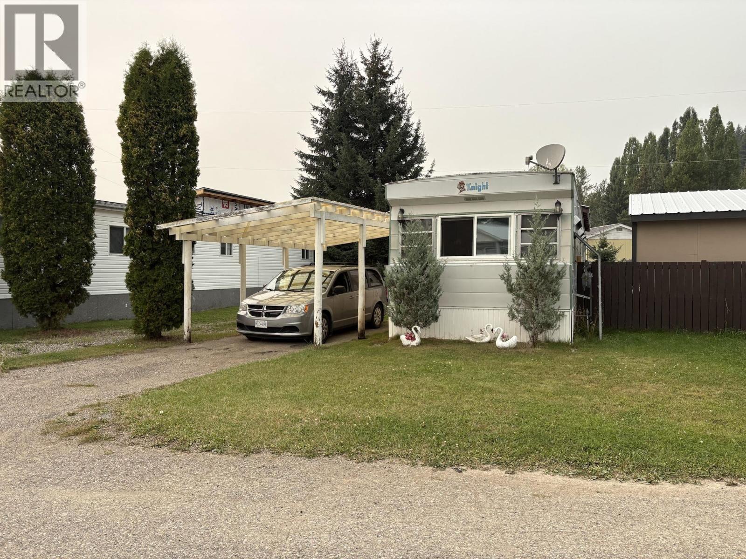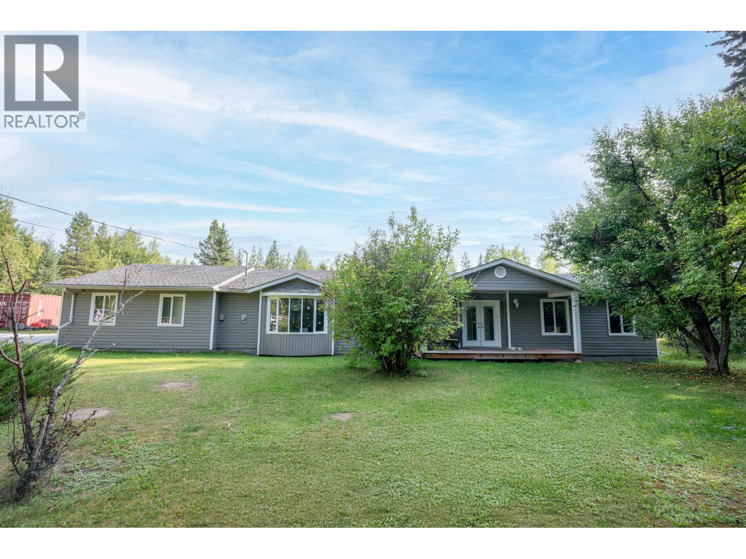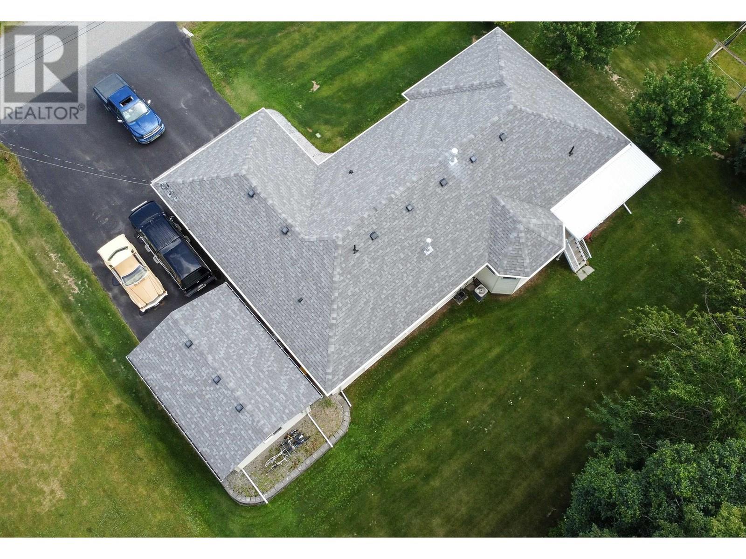
1531 Beach Cres
For Sale
74 Days
$741,700 $47K
$695,000
4 beds
3 baths
4,400 Sqft
1531 Beach Cres
For Sale
74 Days
$741,700 $47K
$695,000
4 beds
3 baths
4,400 Sqft
Highlights
This home is
30%
Time on Houseful
74 Days
School rated
3/10
Quesnel
3.85%
Description
- Home value ($/Sqft)$158/Sqft
- Time on Houseful74 days
- Property typeSingle family
- Median school Score
- Year built1997
- Garage spaces2
- Mortgage payment
NEW PRICE listed 50K below BC ASSESSMENT value! Welcome Home, well maintained 4400 sq ft rancher with basement (1997). Chef's dream kitchen, double ovens & microwave with convection. Large powered island beautiful quartz counters throughout, oak cabinets, AC, 3 bedrooms up & 2 full bathrooms. Ensuite has jacuzzi tub, stand up shower, double sinks & walk-in closet plus gas fireplace. Covered deck with gas hook up for BBQ and privacy glass. Attached double heated garage plus 16X24 detached heated shop with 10' door, paved driveway & 200 amp service. Drilled well with top of the line water system and Red Bluff Sewer. Dragon Lake just a stones throw away. (id:55581)
Home overview
Amenities / Utilities
- Cooling Central air conditioning
- Heat source Natural gas
- Heat type Forced air
Exterior
- # total stories 2
- Roof Conventional
- # garage spaces 2
- Has garage (y/n) Yes
Interior
- # full baths 3
- # total bathrooms 3.0
- # of above grade bedrooms 4
- Has fireplace (y/n) Yes
Lot/ Land Details
- Lot dimensions 15682
Overview
- Lot size (acres) 0.36846805
- Building size 4400
- Listing # R3014354
- Property sub type Single family residence
- Status Active
Rooms Information
metric
- Recreational room / games room 7.01m X 3.048m
Level: Basement - 4th bedroom 4.877m X 3.048m
Level: Basement - Storage 6.096m X 3.048m
Level: Basement - Family room 6.401m X 4.267m
Level: Main - 2nd bedroom 3.658m X 2.743m
Level: Main - Living room 4.572m X 3.658m
Level: Main - Laundry 3.048m X 3.048m
Level: Main - Primary bedroom 4.267m X 4.267m
Level: Main - Dining nook 3.353m X 2.134m
Level: Main - Dining room 3.353m X 3.048m
Level: Main - 3rd bedroom 3.353m X 2.743m
Level: Main
SOA_HOUSEKEEPING_ATTRS
- Listing source url Https://www.realtor.ca/real-estate/28453544/1531-beach-crescent-quesnel
- Listing type identifier Idx
The Home Overview listing data and Property Description above are provided by the Canadian Real Estate Association (CREA). All other information is provided by Houseful and its affiliates.

Lock your rate with RBC pre-approval
Mortgage rate is for illustrative purposes only. Please check RBC.com/mortgages for the current mortgage rates
$-1,853
/ Month25 Years fixed, 20% down payment, % interest
$
$
$
%
$
%

Schedule a viewing
No obligation or purchase necessary, cancel at any time
Nearby Homes
Real estate & homes for sale nearby

